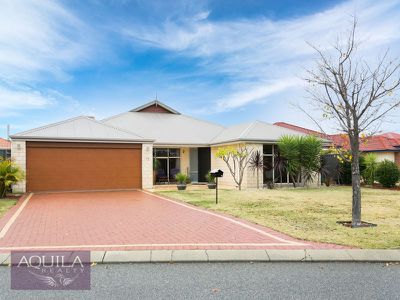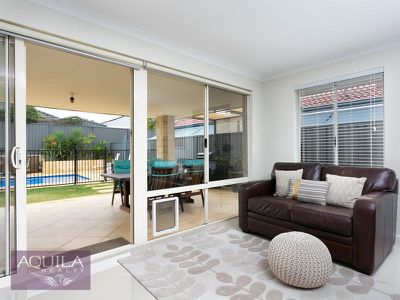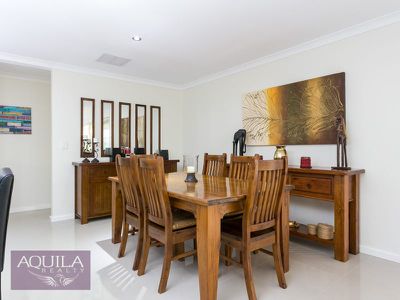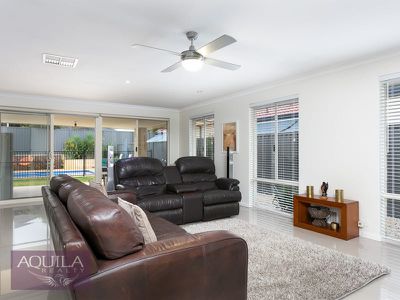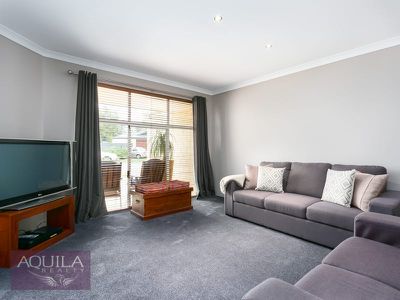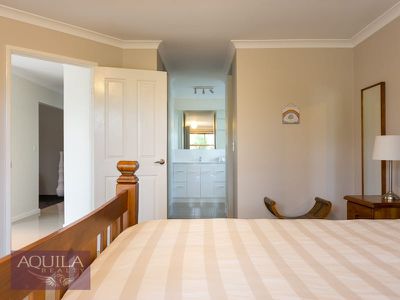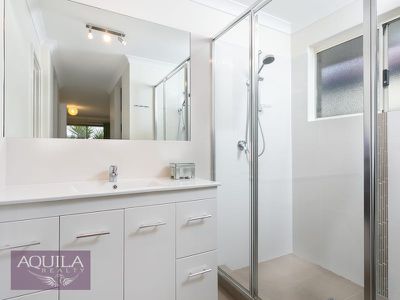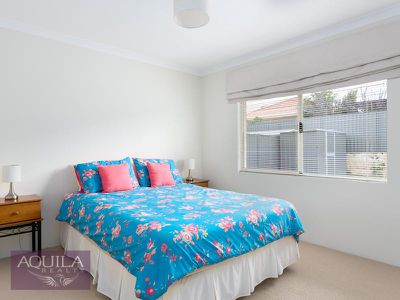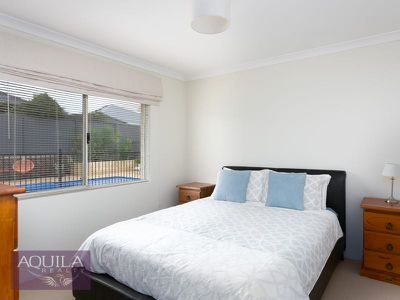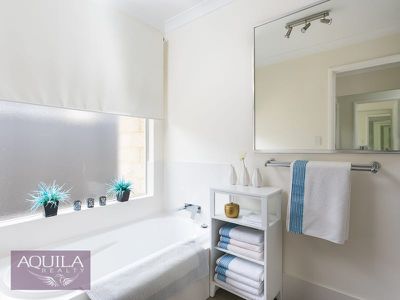Just about every aspect to this lovely 4x2 home has been modernised, from the carpets, paint, full kitchen make over and bathrooms. The new owner will enjoy living here without anything further to attend to. Over 640sqm of land hosts not only the refurbished home but a large rear yard and a full pool entertaining area.
Also located in the attractive Aveley south pocket, which means you are a short walk to fantastic private schools, shops, medical, parks and much more…..
HIGHLIGHTS
- Aveley South location
- Walk to Swan Valley Anglican School
- Value plus 4x2 family home
- Ducted Evaporative Air conditioning
- Porcelain tiled throughout living and passages
- 8m x 4m fibreglass swimming pool
- new carpet and paint throughout
- timber skirting throughout tiled areas
- New kitchen and bathrooms
- short walk to parks, schools shops, medical and more
ELEVATION
- Developed garden beds with reticulation
- Limestone paved driveway and entry
- Double garage with sectional door
- Security Screen front door
- Limestone brick look
- modern colorbond roofing
ENTRY
- porcelain tiled
- timber skirting
- security screen front door
- downlights
- recess wall area for side table feature
MEDIA / THEATRE ROOM
- Enclosed room with double sliding doors
- Downlights
- New carpet with warm colours
- Timber blinds with blackout curtains
- Foxtel / TV / Data points
- Full height window overlooking front and bush reserve
MASTER BEDROOM
- King size master bedroom
- new carpet
- full height window with views to front
- timber blinds with blackout curtains
- TV point
- his/hers walk in robes with lighting
ENSUITE
- new vanity with sunken sink and mixer tap
- drawers and cupboards for storage
- double shower with separate controls
- glass screen with tiled hob
- separate toilet
LIVING / DINING / GAMEA AREA
- porcelain tiled throughout
- open floor plan
- dining area can seat large furnishings with side table room
- living area with plenty of natural light
- Foxtel / TV / data points
- Gas bayonet point for extra heating
- ceiling fan
- games area overlooks alfresco
- roller blinds to alfresco
KITCHEN
- fully renovated kitchen
- 40mm stone bench tops
- new cabinet works
- Bosch dishwasher included
- Microwave location hidden in cupboard
- Westinghouse 900mm Gas stove 5 burner
- Westinghouse electric oven
- Westinghouse 900mm range hood
- glass splash backs
- overhead cupboards
- extra appliance area with power
- large fridge recess
- LED downlights
- power point under bench
ALFRESCO
- limestone paved
- under main roof
- barbecue area
- side gate
POOL AREA
- 8m x 4m
- 6 seater spa seat with jets
- cartridge filter system
- allowance for solar heating
- house in garden shed for protection
- limestone paved with header course
- limestone retained garden beds
- room for sun chairs
- pool blanket included
REAR YARD
- lawn area for kids play equipment, pets etc
- fully reticulated
- 3m x 1.5m garden shed
- low maintenance sides with rainbow stone
BEDROOM 2
- queen size bedroom
- new carpet
- open robe recess
- Venetian blind
BEDROOM 3
- queen size bedroom
- views over the pool area
- new carpet
- recessed walk in robe
- Venetian blind with roman blinds
BEDROOM 4
- queen size bedroom
- views over the pool area
- new carpet
- recessed walk in robe
- Venetian blind with roman blinds
POWDER ROOM
- separate powder room area
- new cupboards with basin
- downlights and double power
BATHROOM
- bath
- toilet with glass door
- newly tiled
- downlights
SEPARATE TOILET
LAUNDRY
- overhead cupboards
- tiled splash back
- washing machine recess
- glass sliding door with venetian blind
- open linen storage
- access to garage
GARAGE
- double size
- roller door rear access
- remote sectional garage door
EXTRAS
- Rheem gas boosted solar hot water system
LOCATION
- approx 400m from Swan Valley Anglican
- approx 500m from Vale Town centre Shops
- Aveley Medical next to shops
- 100m to open parklands, kids playground, lake
- short walk to enclosed dog exercise park
- Swan Valley Wine Region on doorstep


