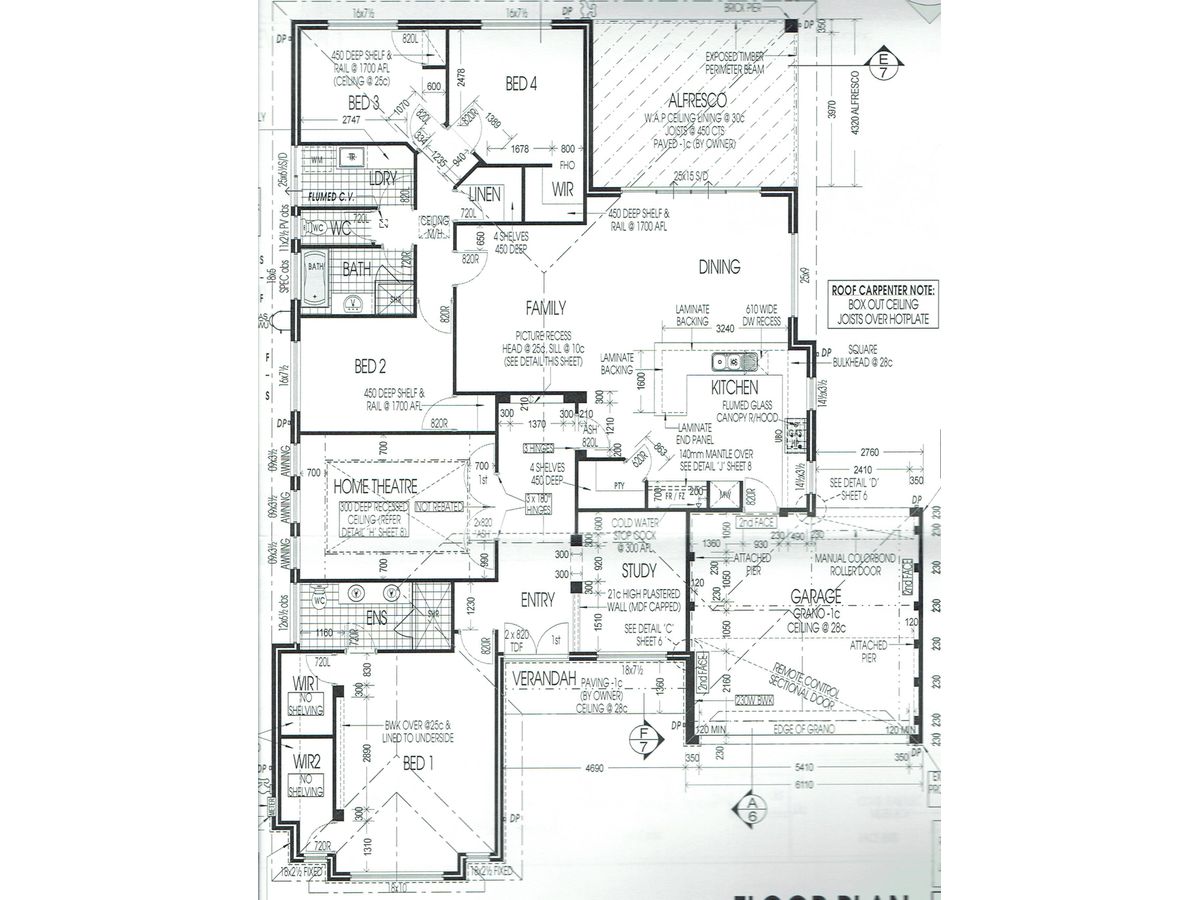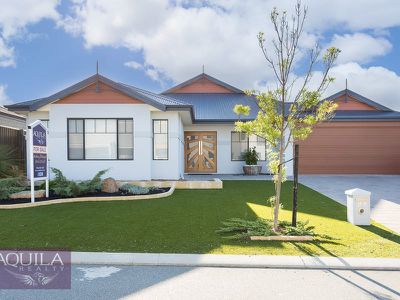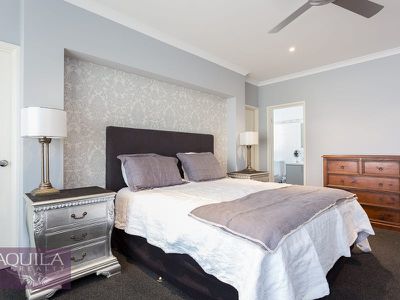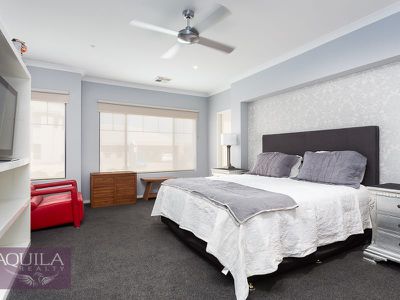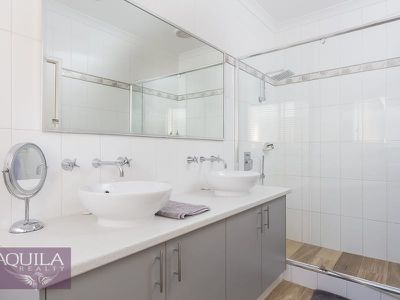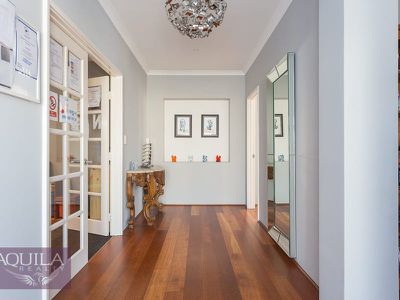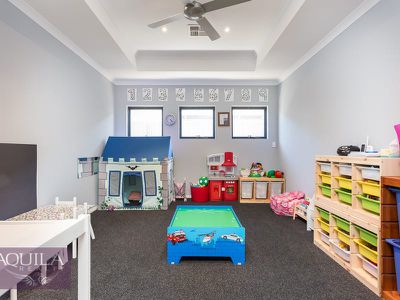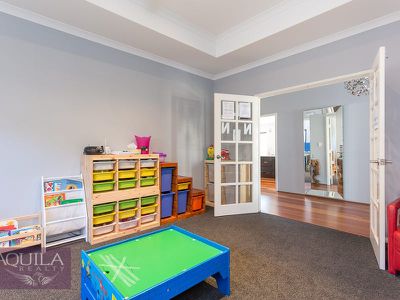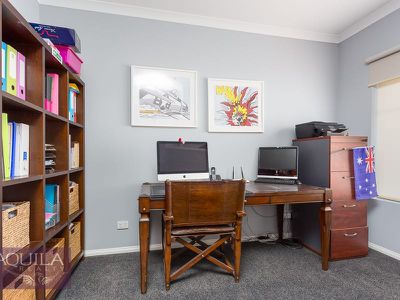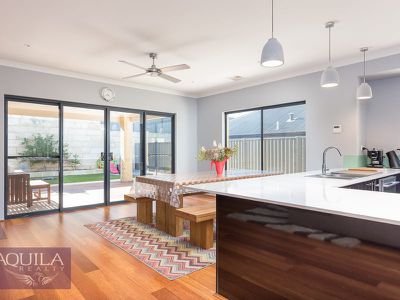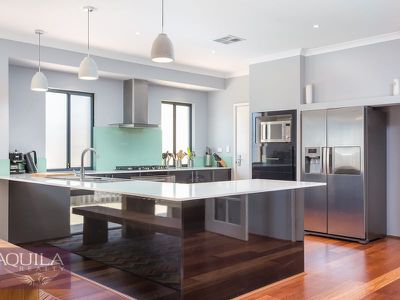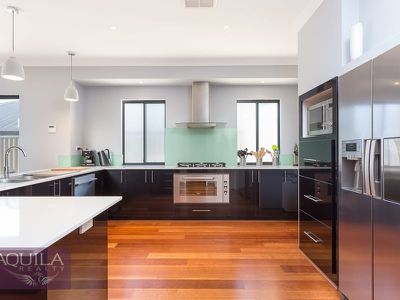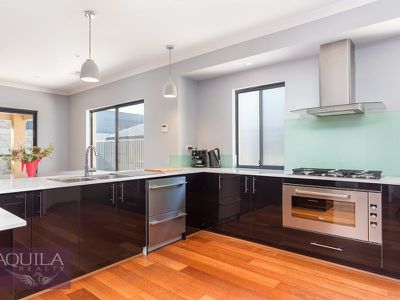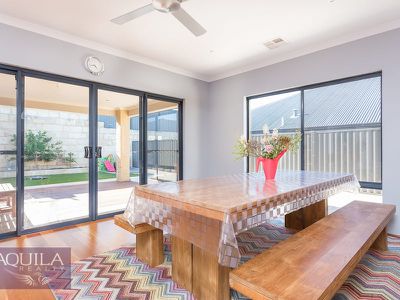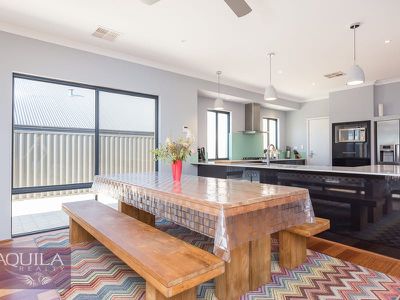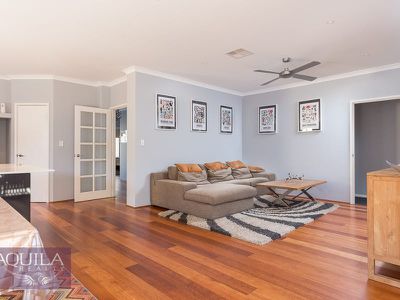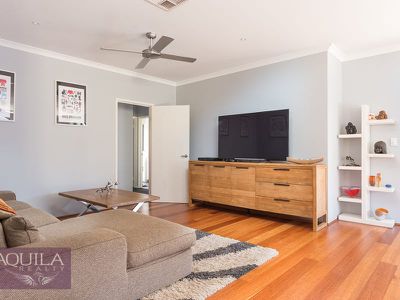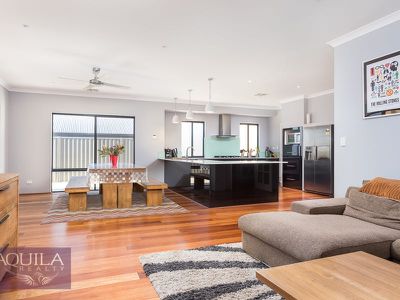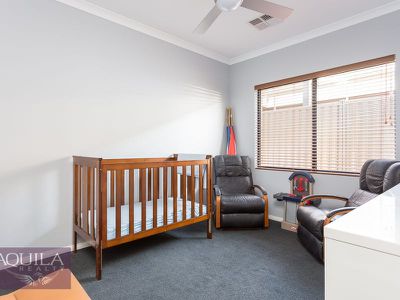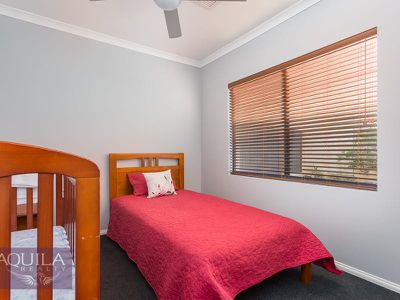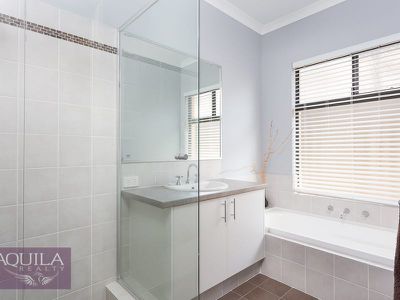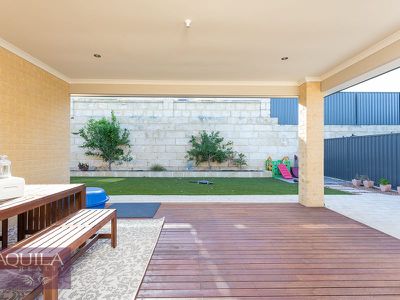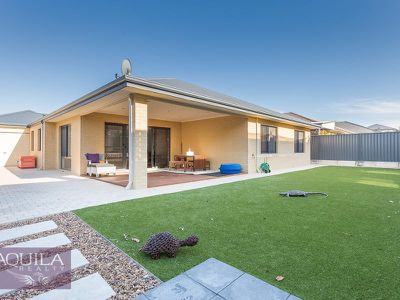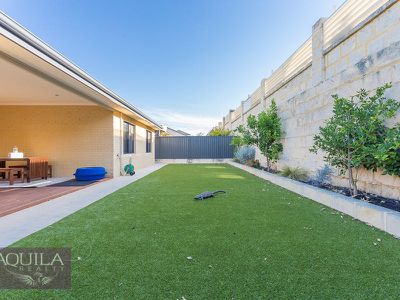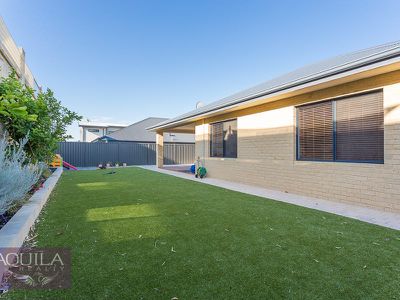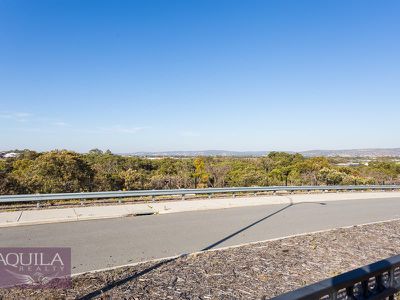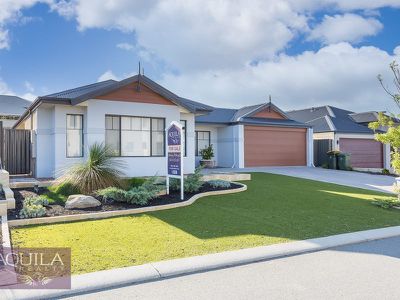A Brilliant Floor plan gives way to open living areas with creating wings front and back. No need to do anything on this low maintenance but high spec new home. 4x2 plus Study plus Theatre plus Drive Thru Access plus Reverse Cycle Air Con. Sprawled out kitchen, with warm tones and timber flooring gives plenty of contrast.
HIGHLIGHTS
Elevated views over Bush Reserve and Hills
Quiet CulDeSac location in sought after pocket
Engineered Kempass Timber flooring
ActronAir Reverse Cycle Air Conditioning with Zoning
High Ceilings throughout living areas and master
Full timber Skirtings and Carpeted
Freshly painted throughout and front exterior
Additional featured lighting in kitchen
Open entrance feature off hallway
E-wire Data Connections
FRONT
Modern Elevation with Timber Gables
Sand Render Finish with border feature
Vegas Color Artificial Turf
Low Maintenance gardens
Native Plants waterwise
Side Pedestrian Gate
Timber Panelling Garage Remote Door
Paved Driveway and Entrance
FRONT ENTRANCE
Enclosed Entrance
Downlights
Twin Timber Door Entrance
Frosted Glass Panel Doors
Stainless Steel Gainsborough Trilock Door Handware
Double Entrance
Light Features
Recessed Art Wall
HOME THEATRE
Double Glass Panel French Doors
Recessed Ceiling with downlights
Awning windows
Full skirting and carpet
Data and TV Point allowance
MASTER BEDROOM
King Size Room
Separate Wing off entrance
High Ceilings
Skirtings and fully carpeted
Downlights with roller blinds and blockout blinds
His and Her walk in robes
Well organised with drawers, shelving and rails
TV point and power elevated for wall mounting
ENSUITE
Double in Size
Double Vanity Basins
Stone look benchtops
Floor to ceiling tiled
New floor tiling – long featured tiles
Double sized shower with glass panels
Dual Shower head and handheld
STUDY
Full size room
Front window elevation
Roller blind with blockout
Open entrance
KITCHEN
Oversized Chefs Kitchen
Stone Benchtops
Glass Splashbacks
Whirlpool 900mm Electric Ovens
Whirlpool 900mm Gas Stove
900mm Rangehood
Dual drawer Dishwasher included
SamSung Double Fridge included in sale
Fridge plumbed in
Microwave Recess
Triple Pot Drawer Storage System
Soft close doors and drawers
Twin windows
1450mm wide Fridge recess with water supply
Deep walk in Pantry with Power supply
Breakfast Bar to seat 6 to 8 stools
Shoppers Access door to Garage
High Ceilings with downlights
DINING LIVING
Flows open plan from kitchen
Will fit 8 to 10 seater
Full length window with timber blinds
Double Glass Sliding doors to Alfresco
High Ceilings with downlights
Foxtel connection
Door to isolate bedroom wing
BEDROOM 2
Queens Size
High ceilings
Skirtings
Carpeted
Timber Blinds
Single Built in Robe
BEDROOM 3
Queens Size
High ceilings
Skirtings
Carpeted
Timber Blinds
Single Built in Robe
BEDROOM 4
Queens Size
High ceilings
Skirtings
Carpeted
Timber Blinds
Walk in Robe
LAUNDRY
Linen walk in storage off passage
Glass Splashback
Benchtop with twin cupboards
BATHROOM
Shower with glass screens
Single vanity
with twin cupboards
Bath with tiled hob
Twin towel rail
SEPARATE TOILET
ALFRESCO
Timber Decking
Double Size area under main roof
Downlights
REAR
Artificial turf for low maintenance
Paved side access
room for trailer parking etc
Limestone wall garden bed
Reticulated garden beds
217sqm Living
283sqm Under Roof
592sqm Block
Floor Plan
Floorplan 1
