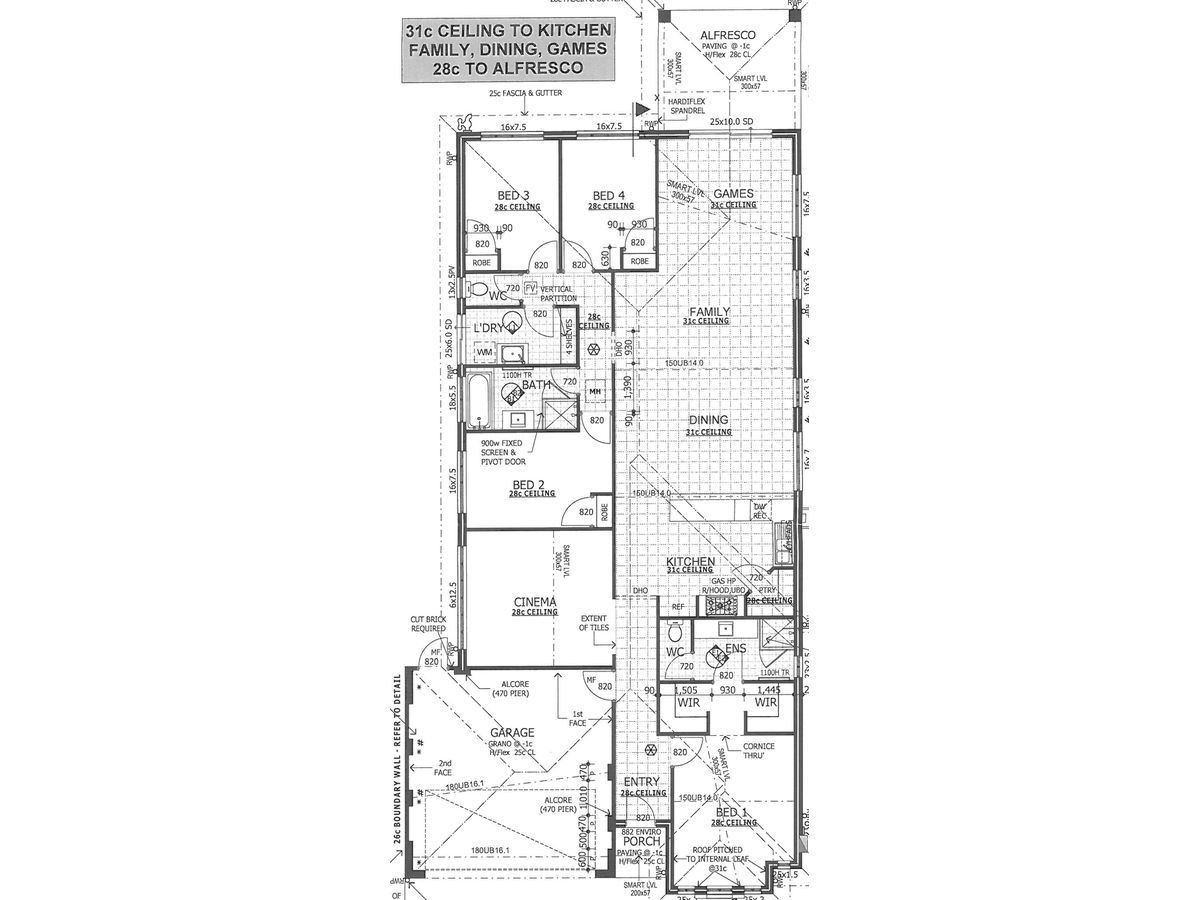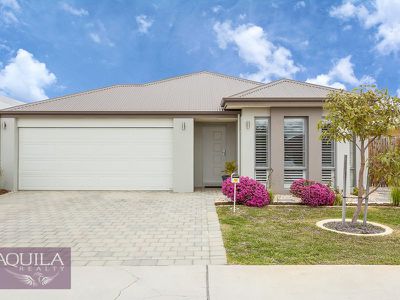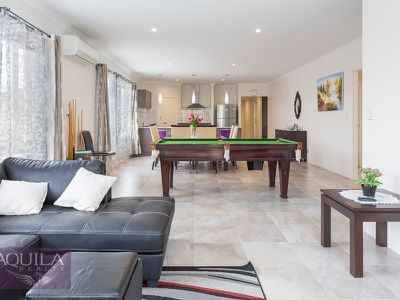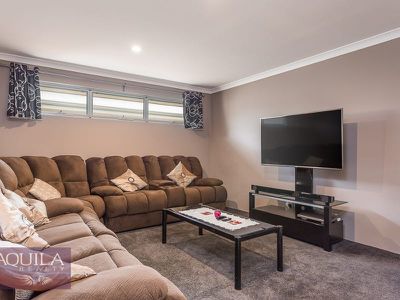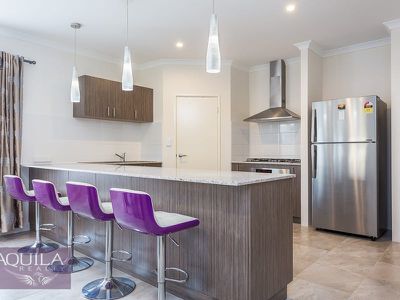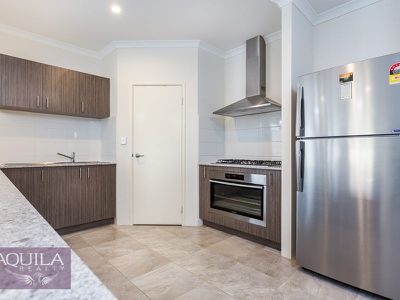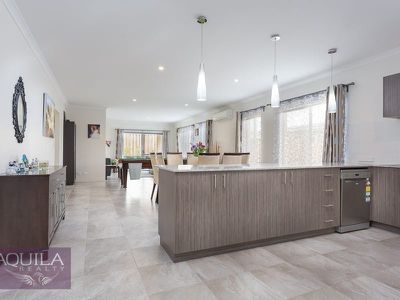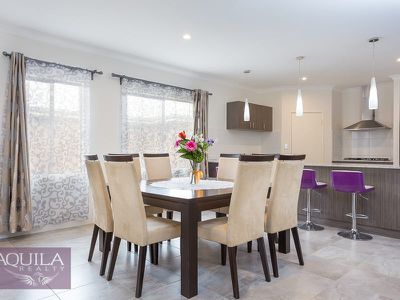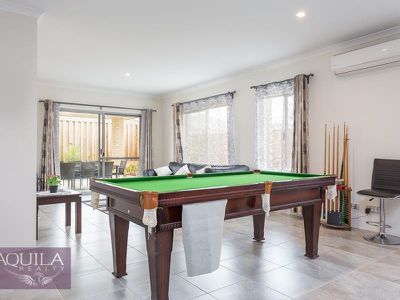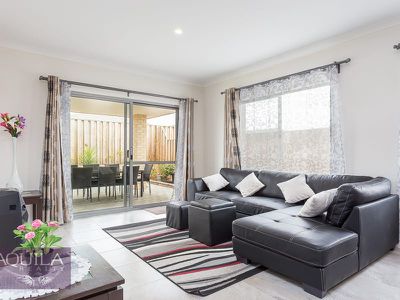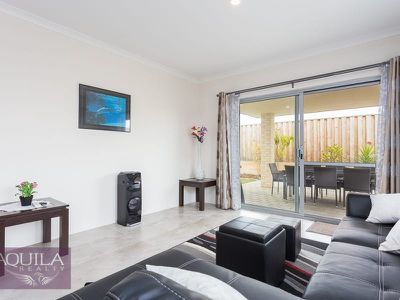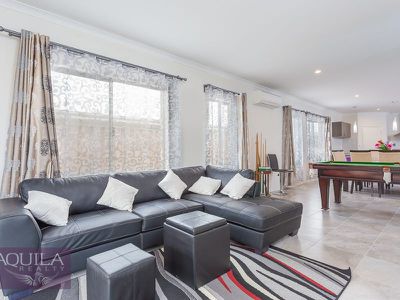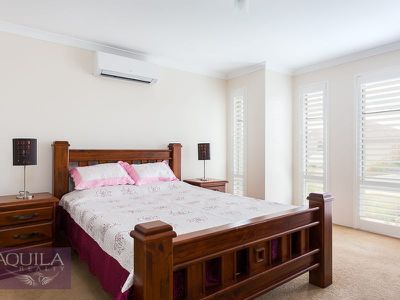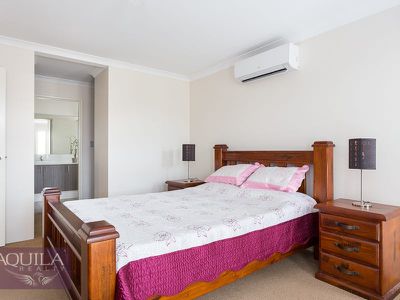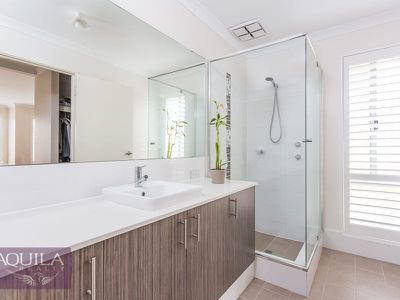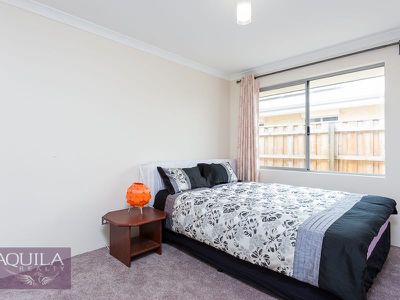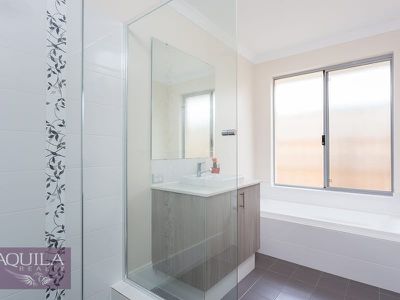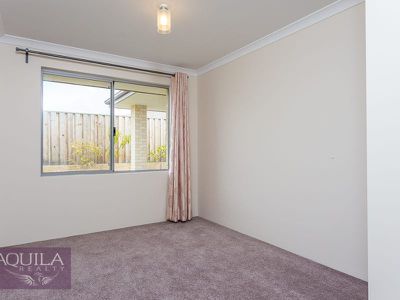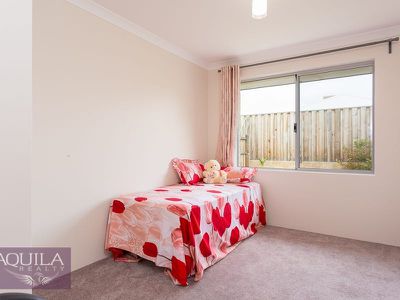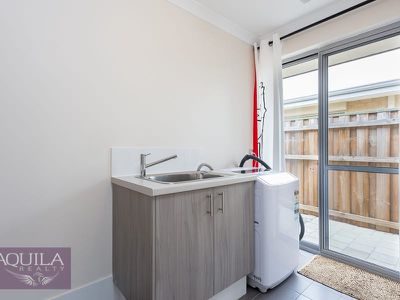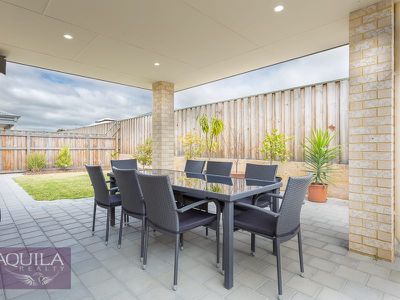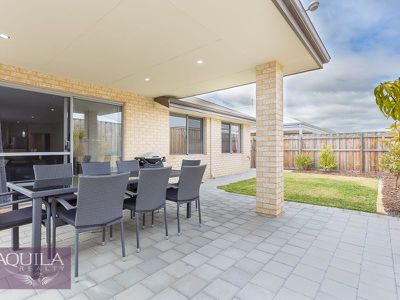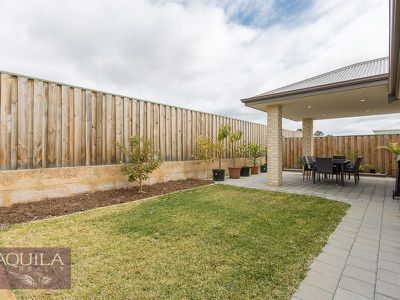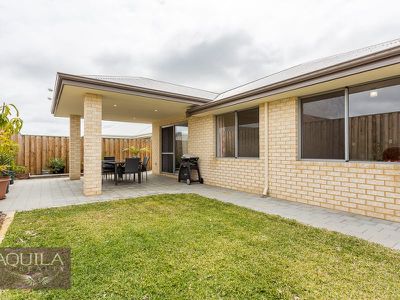Why build? This complete 2014 Celebration home is finished with everything there is to need in a well appointed 4x2 family home. Twin split reverse cycle air conditioning so its ready for summer. Large open floor plan with high ceilings for extra natural lighting, flowing through to a games area that could option as kids activity or pool table room etc. Generous sized bedrooms with built in robes. An extra media room off the front passage is an added living area. The rear yard has rom for a plunge pool or kids play equipment and the alfresco is under the main room complete with LED lighting. All gardens and lawn are reticulated. Located in the new are of Ellenbrook with new schools and facilities close by.
PREMIUM HIGHLIGHTS
2014 Celebration Homes built
Over 239sqm of living space
Large kitchen with stone bench tops
Separate media room
Reverse cycle air conditioning
Plantation shutters along front windows
Neutral themes and colours
450 X 450 Ceramic tiles throughout living and passages
LED downlights
Close to public transport
Close to new Primary school
Short walk to bush reserve and park
In catchment for new secondary school
FRONT
Paved double driveway
Developed lawn area with kerbing
Established gardens all reticulated
Rainbow stone with stepping stones to side
Stainless steel up/down front lighting
Rendered finish with contrast featured wall
MASTER BEDROOM
King size bedroom with extra room
Full height Windows with plantation shutters
Fujitsu Split Reverse Cycle Air Conditioning
His/Hers walk in robes
ENSUITE
Stone Benchtop vanity
Ceramic Caroma Square basin
Seperate toilet
Glass frame shower
Timber shutter over window
THEATRE
Highline window features with awning openings
Optional layouts for any couch configuration
TV Point and plenty of power points
LED downlights
KITCHEN
Open layout with plenty of room for many chefs
Long breakfast bar to seat up to 4 or 5 easy
Stone Benchtop
Whirlpool dishwasher included
Westinghouse 900mm electric oven
Westinghouse 900mm Gas 5 burner stove
Westinghouse 900mm Rangehood
Overhead cupboards with tiled Splashback
Deep corner walk in pantry with lighting
Soft close doors and drawers
Featured overhead lighting above breakfast bar
LED downlights
Plenty of floor space for Buffet tables etc
Open plan onto dining and living
DINING
Twin Windows with curtains
Plenty of natural light
LED downlights with dimmer
LIVING
Fujitsu Reverse Cycle Spilt Air Conditioning
Huge open area with many options
TV / Data Point
4 way PowerPoint
Recess corner with phone point
Optional study nook
LED downlights with dimmers
GAMES AREA
Open area flowing from living
TV Point in corner
Optional layouts for kids activity, pool table etc
Glass sliding door to alfresco
All Windows with curtains and rails
BEDROOM 2
Queen size bedroom
Carpeted with curtains
Single built in robe
BEDROOM 3
Double size bedroom
Built in single robe
Curtains and carpeted
BEDROOM 4
Double size bedroom
Built in single robe
Curtains and carpeted
MAIN BATHROOM
Twin vanity cupboard
Caroma ceramic basin
Stone Benchtop
Bath
Glass frame shower
Seperate toilet
LAUNDRY
Four shelves for linen storage
Twin cupboard with trough
Glass sliding door
Curtain with railing
Double PowerPoint for appliance charging
ALFRESCO
Paved area with footpath to sides
LED downlights
Single outdoor PowerPoint
Reticulated off mains
Developed lawn area for kids play equipment
Room for plugs pool or spa
Garden beds with weed matting
Alfresco garden bed could be feature or veggie garden etc
Rear tap
Low maintenance sides all paved
Side gate to front
GARAGE
Double garage with remote sectional door
Side access to rear of the property
Block 424sqm
House Total 240sqm
House Living 187sqm
Floor Plan
Floorplan 1
