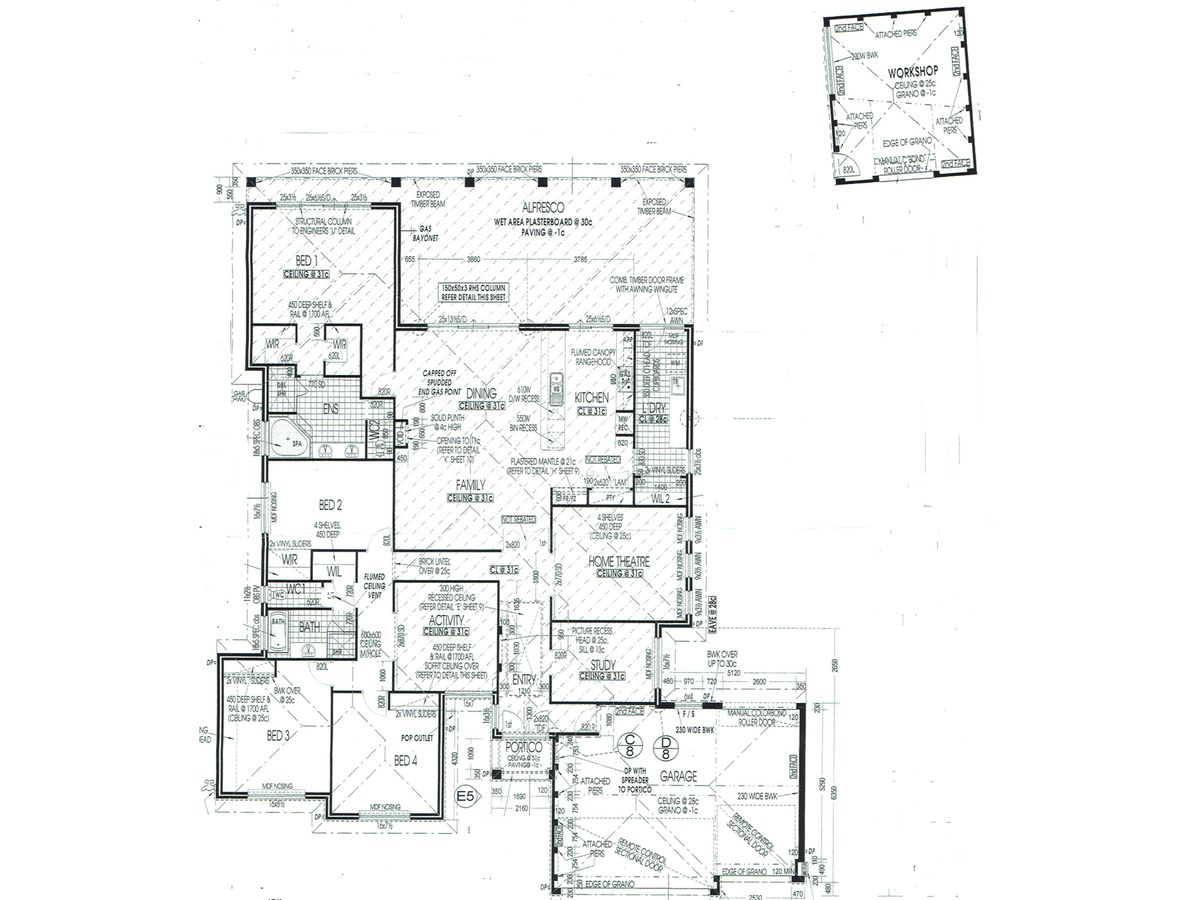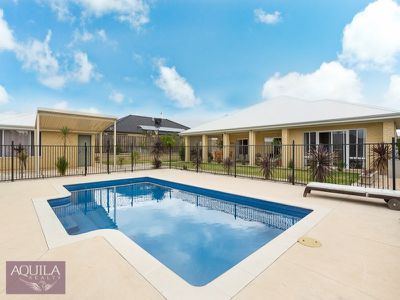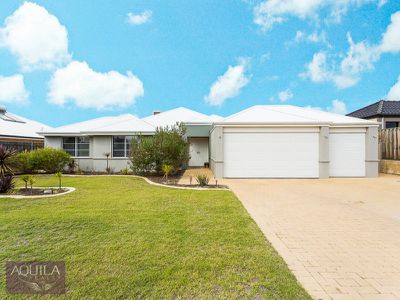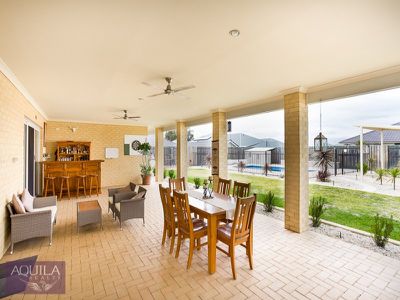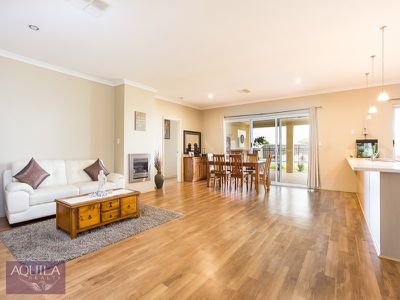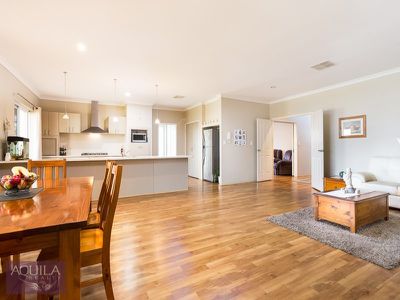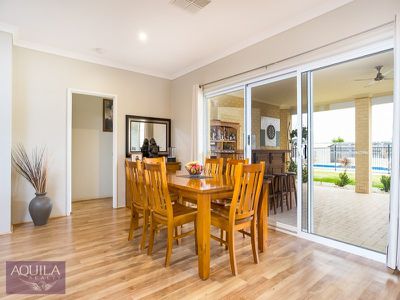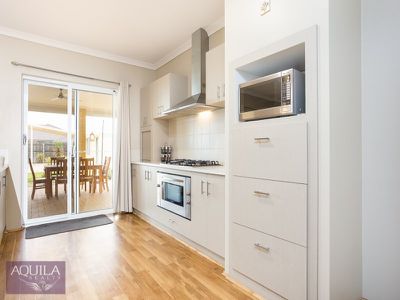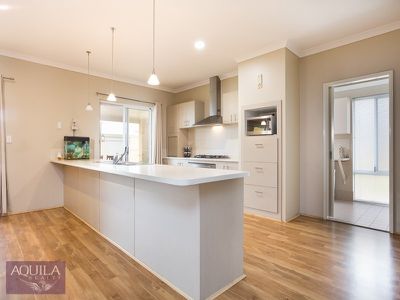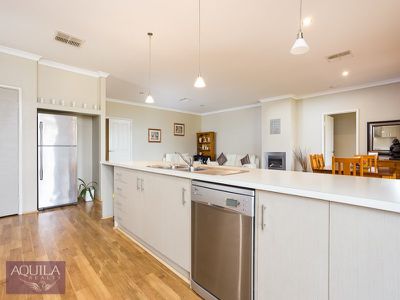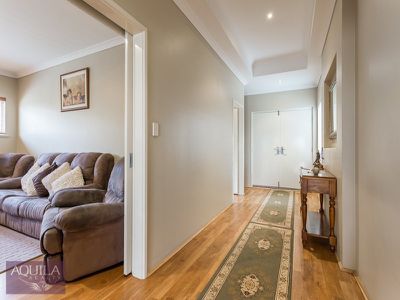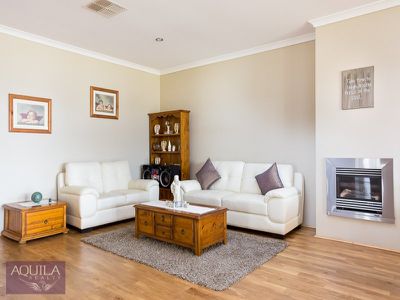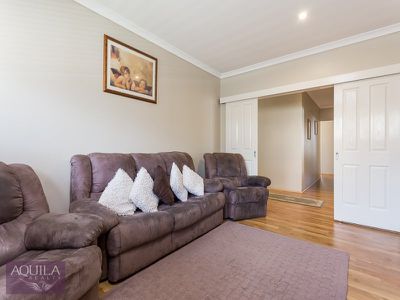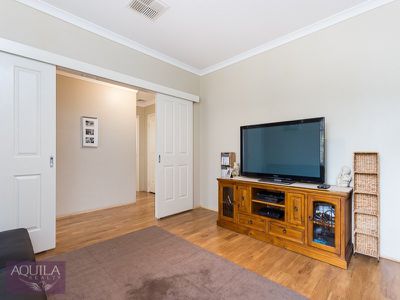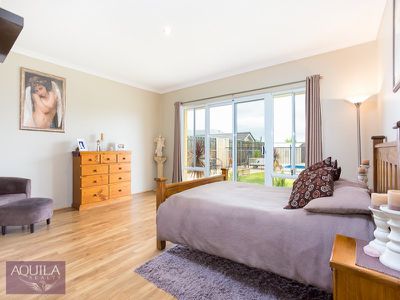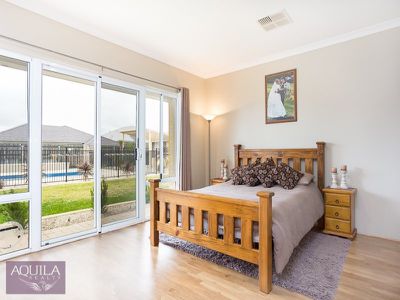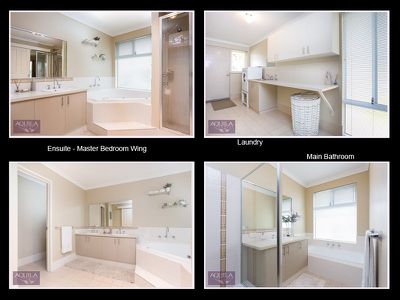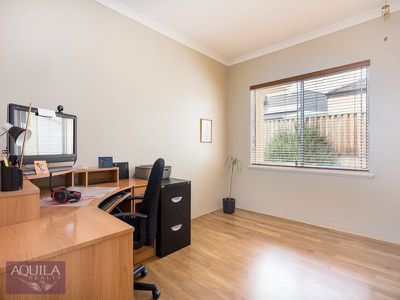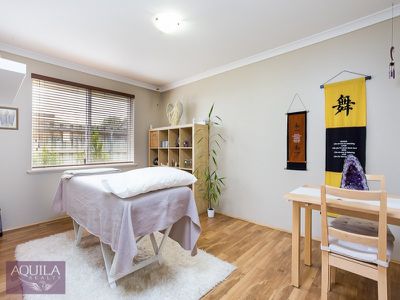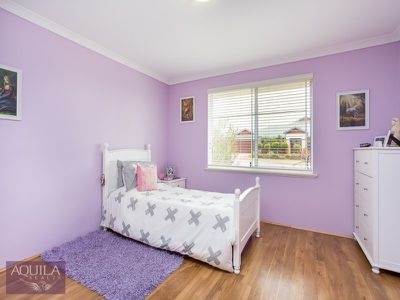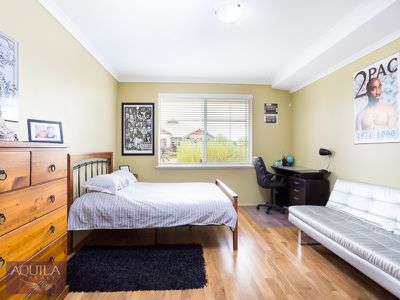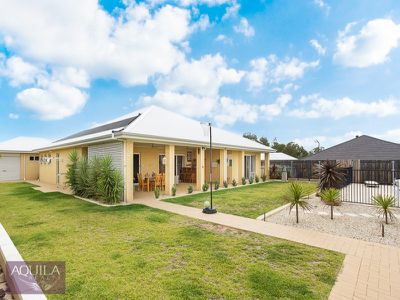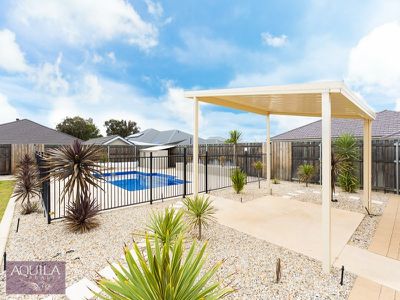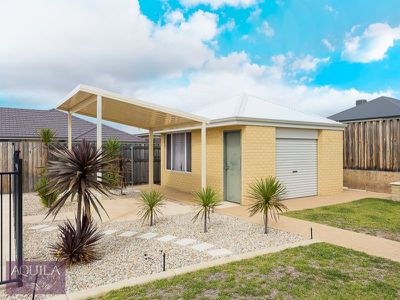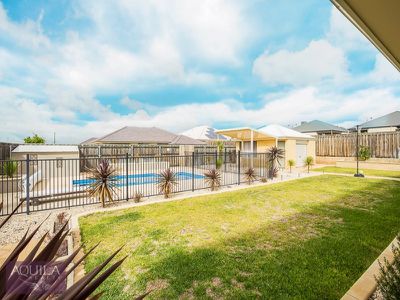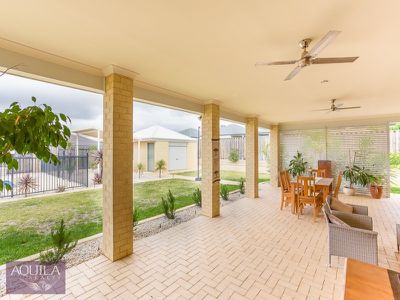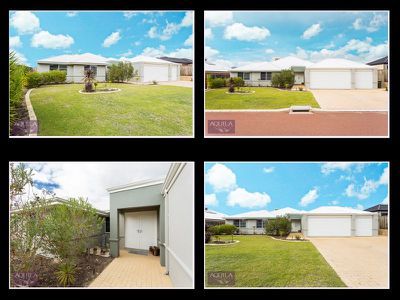Have you been searching for the PERFECT lifestyle property? Then look no further.
This home built by Content Living has been meticulously designed, constructed and outfitted to take advantage of everyday family necessities, providing spacious open plan living with the ability to service a growing family or extended Family.
Quality finish to this super- sized street front home. Three vehicle garage with drive through, extra width , extra height. Side access for trailer, boat, suite trades.
Additional brick built Shed at rear with roller door, 3 phase power, standalone patio.
This stunning family home nestled in the Woburn Park Vines Private Estate.
Minutes drive to Wineries, Eateries, Shopping centre, Medical services, Private and Public Schools.
The Vines Country Golf Resort and much more.
This beautifully maintained home is generously proportioned throughout, multiple living areas, with a huge DREAM Chefs kitchen. Feature built in gas log heater to family room.
Large double sized bedrooms, activity, home theatre, study, kitchen, family and dining.
Sit back and relax in the extra large paved alfresco area and take in the ambiance of the easy care garden, beautiful tranquil below ground Pool and surrounds.
VIEWING BY APPT AND IS A MUST TO APPRECIATE WHAT THIS PROPERTY HAS TO OFFER.
PREMIUM FEATURES:
-Block 1116 sqm.
-Brick and Iron Roof construction
-Content Living specially Designed.
-Faces North South.
-Extra wide frontage and paved driveway.
-Three vehicle garage, extra wide, extra high, roller door to rear.
-Side access for trailer, Boat etc.
-Reticulation off main.
-Evaporative Air Conditioning, Gas log Heater.
-Dish washer, Gas water heating.
-Large Powered 3 phase shed with roller door.
-Standalone Patio near pool area.
-Fruit Trees, raised bricked garden/vegie patch.
-7m x 4m Sapphire Pool
-Pool area with liquid limestone feature, wrought iron fenced.
-Solar Heating for pool. Pool equipment and motor storage.
-Feature low maintenance easy care gardens.
-Intercom System.
-Portico, Double front entry.
-Man engineered Hard Thick Vinyl Plank flooring throughout entire home.
-Wide Entry and Passages.
-Dream Kitchen, Extra Large Bedrooms, Large Living areas.
-Shoppers Entrance
-Walking distance to nature parks and recreation training grounds.
-Minutes to Vines Resort and surrounds.
-Well designed attention to detail to ensure everyday living and activities.
FRONT:
Rendered brick with tin roof.
Triple Garage with extra wide parking.
Portico entry, Double door entry.
Letter box, Intercom system.
Reticulation off main. Lawn and easy care gardens.
Walking distance to nature park and sporting grounds.
ENTRY:
Double Door Entry.
Engineered vinyl plank flooring.
Window, with treatments.
Feature recess ceiling, Extra wide passage.
Feature picture recess. Shoppers entrance.
STUDY:
Generous in size, High ceilings.
Feature door, Window treatments.
Window sill. Lighting, power points. Internet.
HOME THEATRE:
Large in size, engineered flooring.
Double door entry, High ceilings.
Down lights, Triple windows with window treatments.
FAMILY ROOM:
Feature Double door to family from entry.
High ceilings
Feature Gas log fire, down lighting.
DINING:
High ceiling
Down lighting, Double sliding doors to Alfresco.
Curtains to doors.
KITCHEN:
DREAM chefs kitchen, Generous above and below drawers and overhead cupboards.
Breakfast bench, Kettle Toaster recess, Phone point, Double fridge space.
Dishwasher, double sink, stove/canopy, Oven with three slider pot drawers.
Bin recess, Pantry with generous shelving.
ACCESS from kitchen straight to Alfresco. Access to laundry from Kitchen via slider.
LAUNDRY:
Large in size, tiled flooring, Large linen storage.
Stainless steel basin, overhead cupboard storage.
Bench space with below storage, basket nook.
Door to rear, window with window treatments.
ACTIVITY:
Large, double door sliders.
Man engineered flooring, down lights.
Window treatments.
BEDROOM 2:
Large double rooms, engineered flooring,
Oyster lighting, window treatments.
Walk in robe.
BEDROOM 3:
Large double room, engineered flooring.
Oyster lighting, window treatments.
Double sliding robe.
BEDROOM 4:
Large double room, engineered flooring.
Oyster lighting, window treatments.
Double sliding robe.
BATHROOM 2:
Tiled, feature door.
Bath, shower, Vanity with below 3 door storage.
Towel rail.
TOILET:
Tiled.
Outside window.
WALK IN LINEN CUPBOARD:
Shelved and tiled.
MASTER BEDROOM:
Peaceful and tranquil.
Extra roomy, man engineered flooring.
High ceilings, Down lights.
Security sliders feature doors to outside overlooking POOL area.
Pet Door.
His and hers walk in robes with doors.
Door to bathroom.
Extension cover over doors.
MASTER ENSUITE:
Tiled, Double Vanity with below 4 cupboard storage.
2 glass shelves, Double Shower recess.
Step up Spa Bath. Towel rail.
TOILET:
Separate toilet, tiled.
ALFRESCO:
Large Triple Alfresco, flows from Dining room and Kitchen.
Paved , ceiling fan, 2 T.V. points, Gas point for barbecue.
Brick pillars, Feature wall with timber.
POOL:
7m x 4m Sapphire Pool
Easy care, feature liquid limestone surrounds.
Solar heated, wrought iron fencing.
Feature double planter.
Motor and pool equipment storage.
WORKSHOP:
Brick and tin.
30.13 sqm, concrete flooring.
Window with furnishings.
3 phase power. Roller shutter door.
Extra standalone Patio. Liquid limestone.
GARAGE:
3 vehicle garage, Access to rear with roller door.
Extra wide, Extra High, suit Trades. Caravan, Boat.
Side access for extra storage.
BACK YARD:
Feature stones, Plants, Easy care gardens.
Tranquil and relaxing Entertainers Delight.
Lawn area, Fruit trees/vegies patch.
Retic off main.
LAND SIZE: 1,116 sqm
HOUSE AREA: 266.879 sqm
GARAGE AREA: 57.719 sqm
PORTICO AREA: 3.110 sqm
ALFRESCO AREA: 59.456 sqm
WORKSHOP AREA: 30.131 sqm
TOTAL AREA: 417.295
Floor Plan
Floorplan 1
