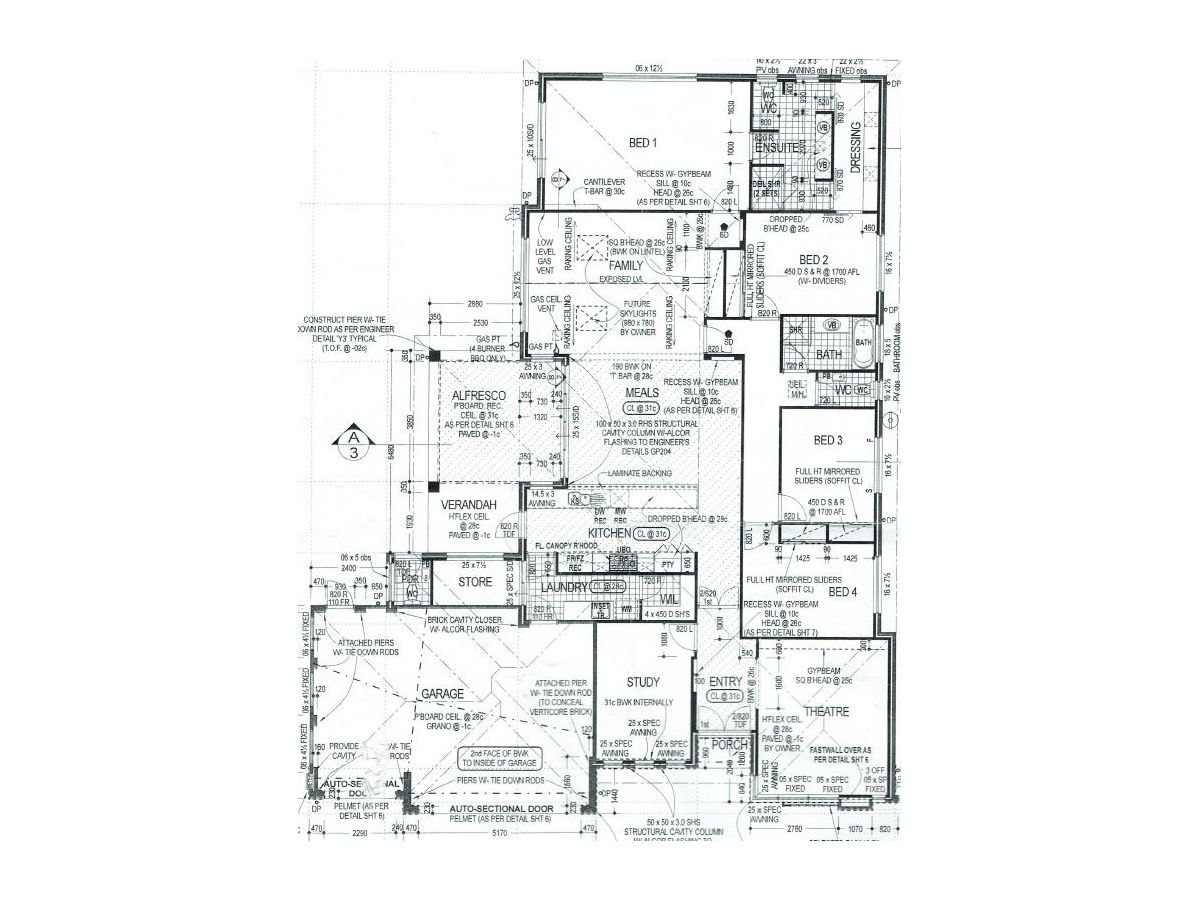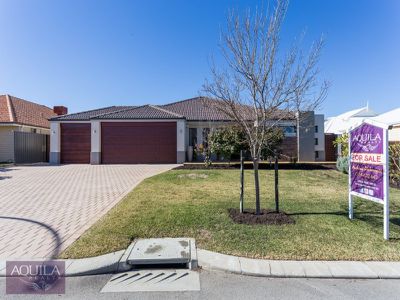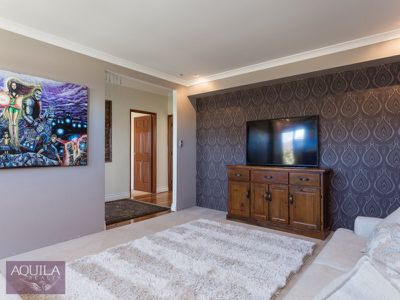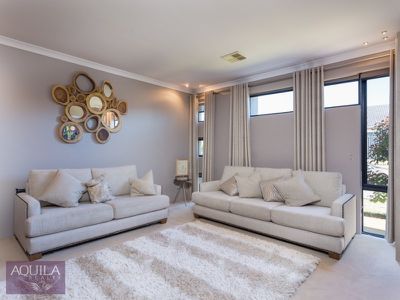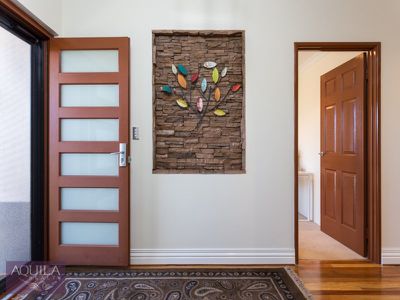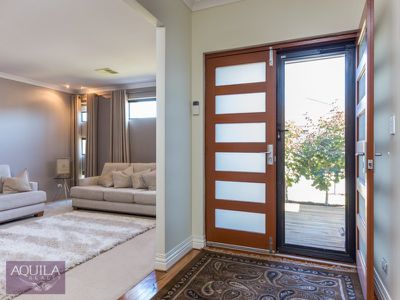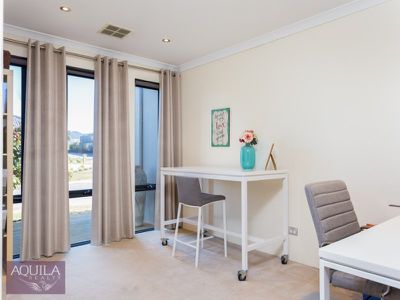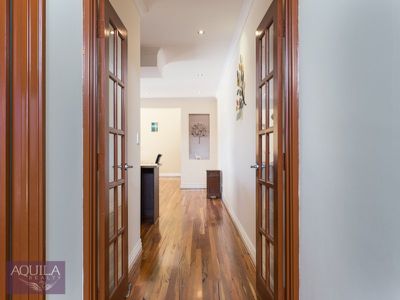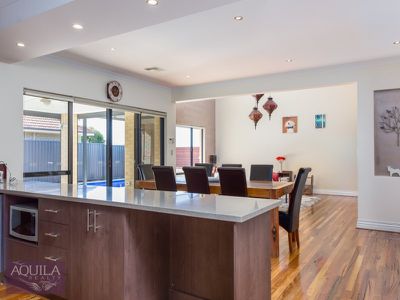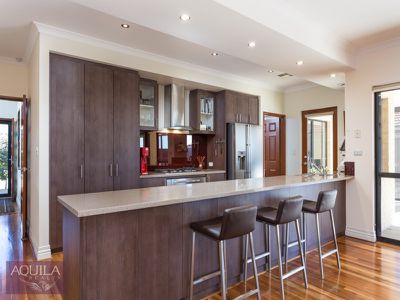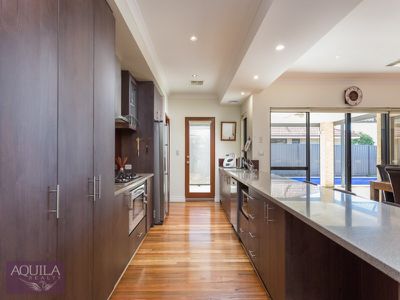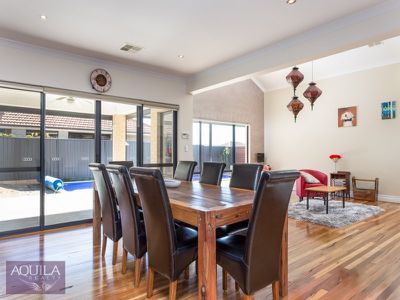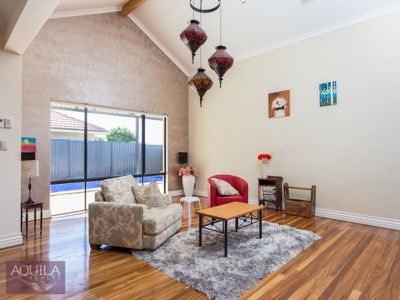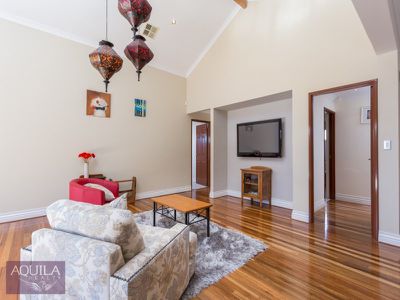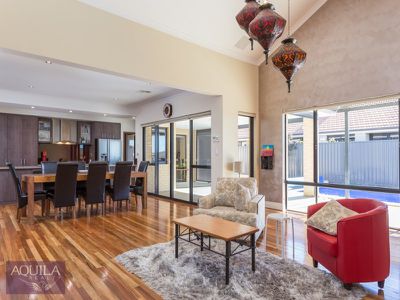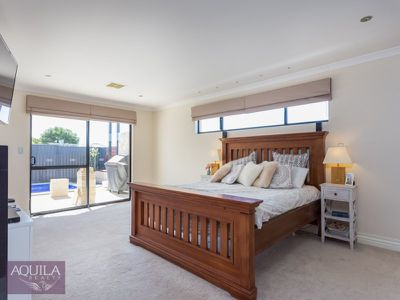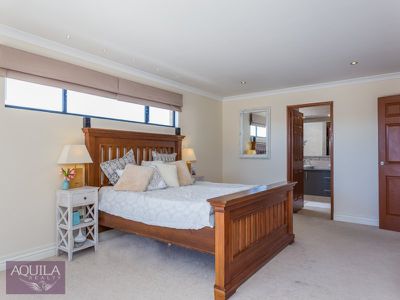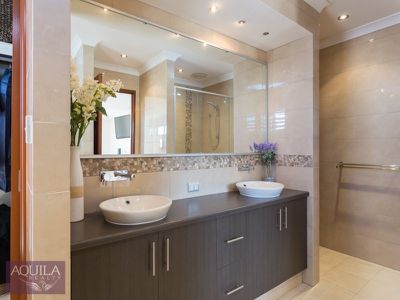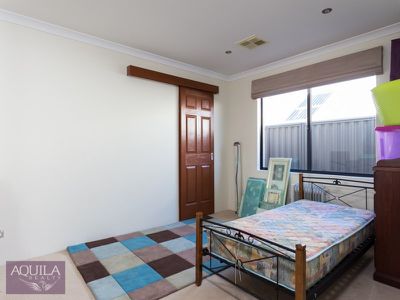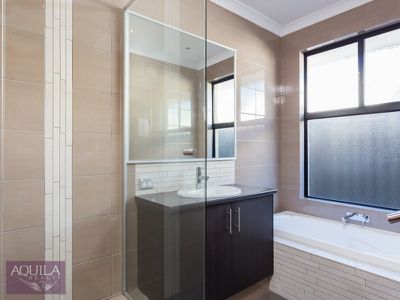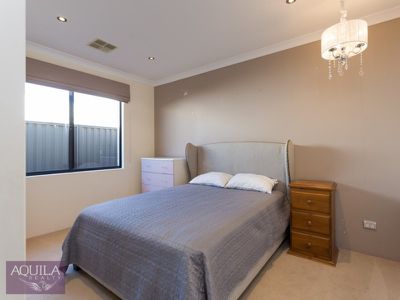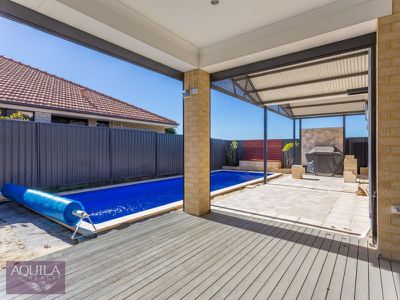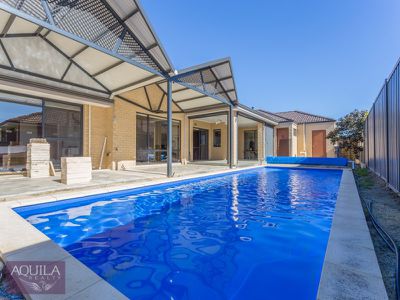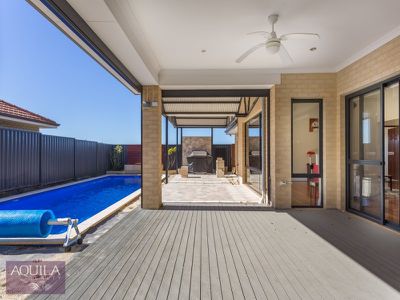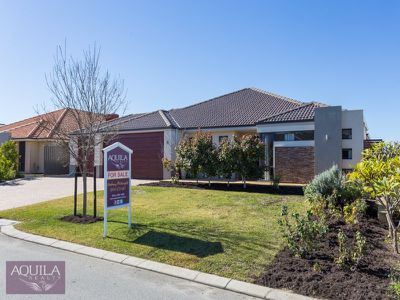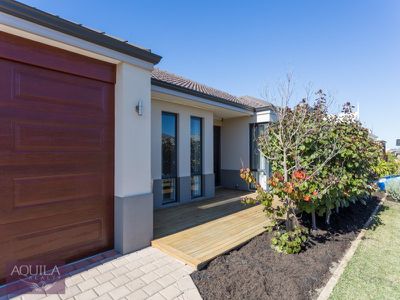Outstanding layout and specs in this quality Scott Park built home. Flowing solid timber flooring gives way to a huge gourmet kitchen and large open dining and family with cathedral raked ceilings. The heart of the home overlooks the extended alfresco decked area that meets the 10m Fibreglass pool. Areas of the yard are a blank canvas for the new owner to tailor their needs. The rear penthouse size master bedroom wing also overlooks the outdoors with views to the hills. A home theatre, large study, triple garage are complimented by the high specs throughout and all season reverse cycle air conditioning. Viewing via scheduled home open or by appointment.
PREMIUM HIGHLIGHTS
Scott Park Home over 330sqm
Quality location in Aveley south
Solid Timber Marri Floors through living and passages
Fujitsu Reverse Cycle Air Conditioning with zoning
Colonial timber Skirtings throughout timber areas
Hotel penthouse sized Master bedroom
Queen size additional bedrooms
Outdoor toilet for all seasons
Quality appliances and finishings
Alarm system with camera entry
Triple garage and extra parking
FRONT ENTRANCE
Decking from driveway to front door
Double security screen doors
Double timber doors with glass panels
Security camera coverage to front doorway
Double width entry
Stone recessed artwork feature
Twin French doors to living area
HOME THEATRE
Featured wallpaper wall
Blade wall with awning windows to front
Star lights and curtains
Quality carpet
Data and TV points
STUDY
3m X 4.3m room
Could be a 5th bedroom
Phone and data points
Monitor included for camera
Triple awning Windows with curtains
Quality carpets
KITCHEN
Chefs deluxe kitchen
Corian benchtops
Huge breakfast bar seat up to six
Triple pantry
Overhead cupboards
Glass splashback
Westinghouse 900mm Electric Oven
Westinghouse 900mm Gas Stove
Westinghouse 900mm Glass curved Rangehood
Recess for wine fridge
Asko Dishwasher included
Microwave recess
Twin carbon water filter system included
Plenty of storage with drawers and cupboards
Glass timber door to alfresco
Access to laundry and shoppers access from garage
Bulkhead feature with downlights
DINING
4.1m X 5.5m huge area
Plenty of room for buffet side table
Twin glass sliding doors to alfresco
Roller blinds
LIVING
Lovely pitched raked ceiling
Exposed timber beam with downlights
Massive 4.5m X 5.6m room
TV unit recess with conduit for cabling
Full windows to pool and alfresco
MASTER BEDROOM
Rear wing location
Kingsize room
Views to hills and pool area
Glass sliding door to pool area
Highline window feature
Downlights and quality carpet
ENSUITE
Double Ensuite tiled floor to ceiling
Double shower with twin heads
Twin basins with drawers and cupboards
Toilet recess
Access to walk in robe
Full length robe
Drawers and shelving
Sliding doors to isolate also
Unique doorway to bedroom 2
Would suit nursery needs etc
BEDROOM 2
Queen size room
Triple built in robe
Doorway to master bedroom robe
Bedroom 3 & 4
Queen size rooms
Double built in robes
Downlights and blinds
BATHROOM
Tiled floor to ceiling
Glass frame shower
Feature tiling around bath
Single basin and cupboard
POWDER ROOM
Tiled floor to ceiling
Single basin
ALFRESCO
Timber decking
Ceiling fan and downlights
Cafe blinds won rails
Multiple power outlets
Twin glass sliding doors from dining
Door access direct to kitchen
POOL
10m X 3.4m Fibreglass pool
Installed by WA Fibreglass pools
Cartridge filter system
Salt Chlorinator
Solar heating provision
Limestone Header edging
Spa jets with twin LED lighting
Pool cover and Shark cleaner included
This area does not have safety barriers
YARD
Elevated views to hills
Areas are in need of finishing
Potential lawn area or decking
Water outlet
Timber lined seating feature at end of pool
Extended arch patio for extra entertaining
Three phase power for future spa
Limestone paved with stone features
Garage access
Separate toilet with basin, tiled to ceiling
Side gate to front
Sides are paved for low maintenance
LAUNDRY
Huge walk in linen
Shoppers access to garage
Benchtop with storage cupboards
STORE ROOM
Potential scullery
Window overlooking pool area
GARAGE
Triple garage
Remote sectional doors
EXTRAS
FOXTEL installed
Gas storage hot water system
Block 651sqm
House Living 250sqm
House Total 331sqm
Floor Plan
Floorplan 1
