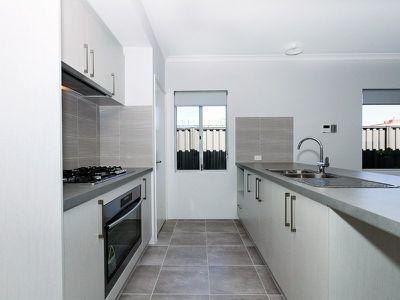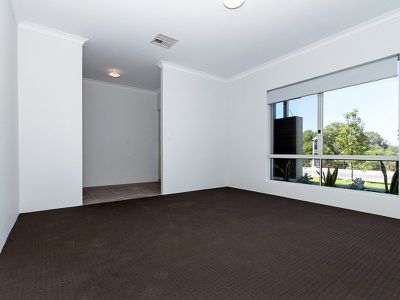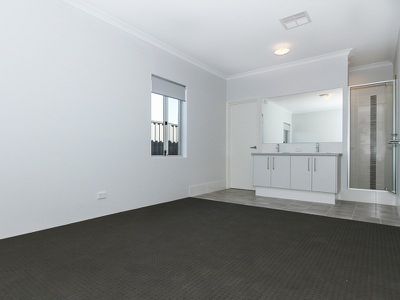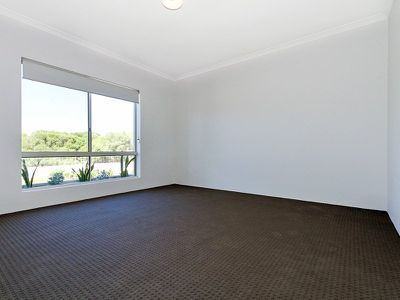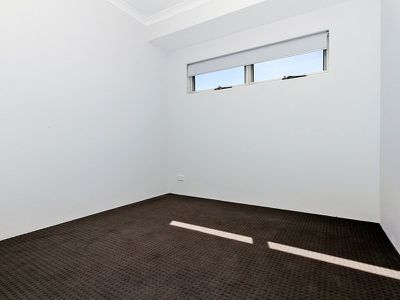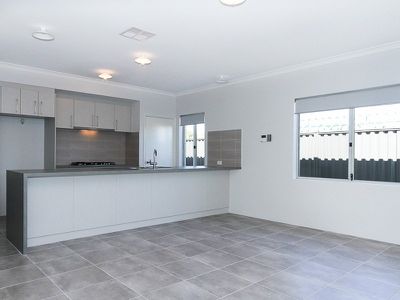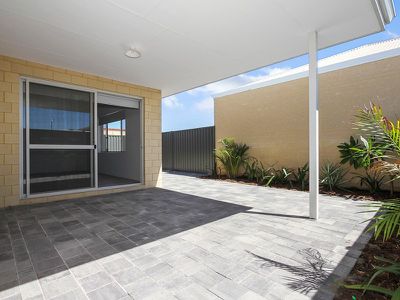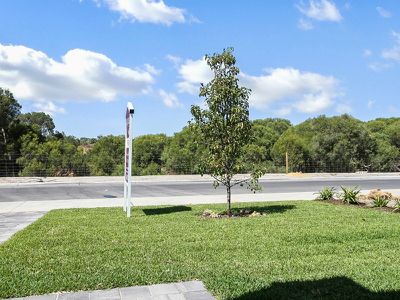Brand Spanking New 4x2 overlooking Bush Reserve. Move straight in and be the first to take advantage of this new upcoming pocket in the Private Estate of Aveley. Close to future shops and amenities.
HIGHLIGHTS
Overlooks bush reserve
New pocket within Private Estate
Within catchment area of new schools
Reverse Cycle Zoned Air Conditioning
High Ceilings
Fully Finished
Window treatment, floor coverings etc
Ready to move in, brand new
FRONT
South Facing over Bush Reserve
Modern Sharp Elevation
Fully landscaped and reticulated
Feature Tiled Blade Wall
Enclosed Portico Entrance
Sand Rendered Finish
Planter Box with retic
Double Paved Driveway
Developed Street Tree
Buffalo Lawn
ENTRANCE
Double Entrance
Glass Panel Timber Doors
Tiled Entrance and passage
Shoppers access to Garage
Wide passage through to living area
Recessed area for large side table
MEDIA ROOM
Huge 4.4m x 4m
Roller Blind
Window outlook to bush reserve
Data Point
MASTER BEDROOM
Open flow style to ensuite
Triple Sliding Built in robe with shelf and rail
Twin windows with Roller blinds
Ensuite with twin basin vanity
Wraparound walk in shower
Glass door with tiled hob
Enclosed Toilet
KITCHEN
Huge breakfast Bar to fit 6 stools
Waterfall end
Dishwasher Recess
Twin Bowl Sink
Tiled Splashbacks
Overhead Cupboards all soft close
Microwave recess underbench
900mm wide Westinghouse Electric Oven
900mm wide Gas Stove
Built in Westinghouse Range hood
Enclosed Pantry with power
DINING LIVING
Fully tiled
High Ceilings
Big windows for natural light
Roller blinds
Open plan
Glass Sliding Door to Alfresco
ALFRESCO
Under main roof
Gas Bayonet Point
Fully landscaped and reticulated
Paved Area for barbeque etc
BEDROOM 2, 3 AND 4
Fully Carpeted
Roller Blinds
High Ceilings with air con vent
Single built in robe
LAUNDRY
Glass sliding door to outside
Single linen storage
Trough with storage
BATHROOM
Single basin with triple cupboard
Bath with tiled hob
Glass Shower screens
Seperate Toilet
GARAGE
Double Remote Door
Side Access door to rear
Shoppers Access to entrance
176sqm Living
230sqm House
375sqm Block
Floor Plan
Floorplan 1



