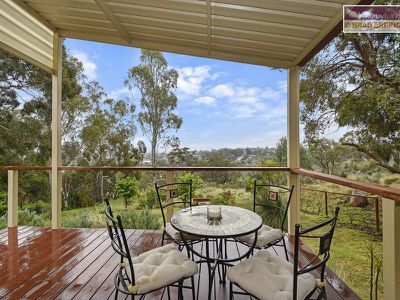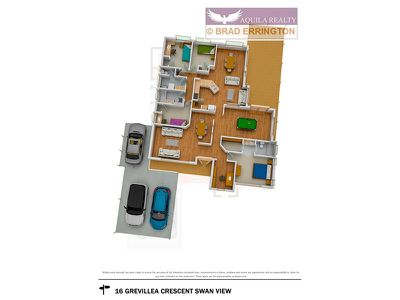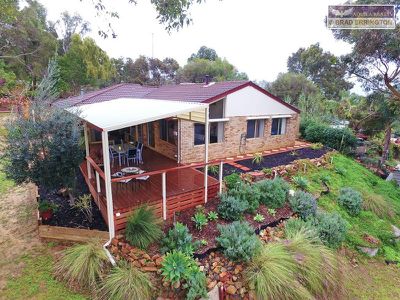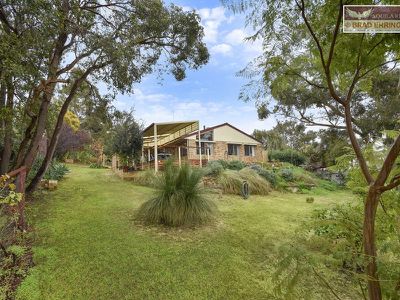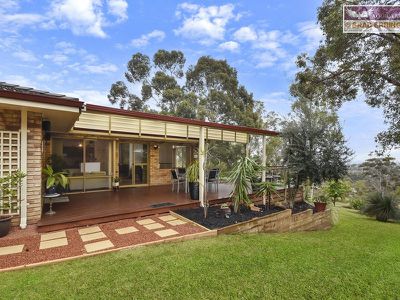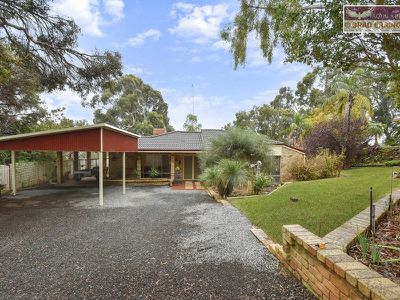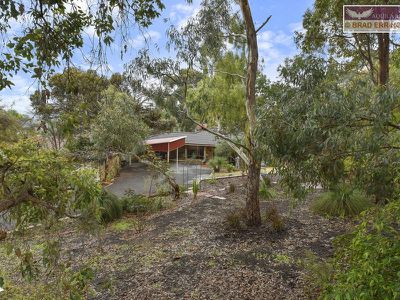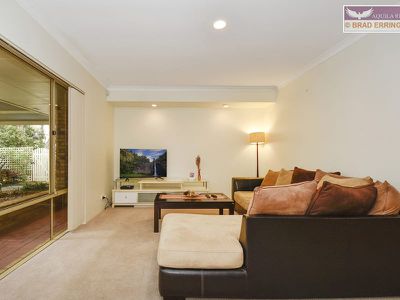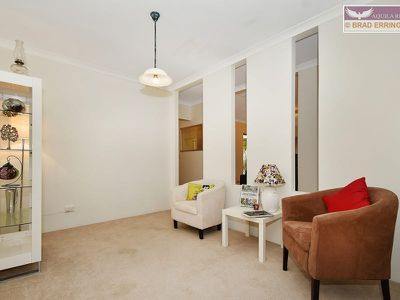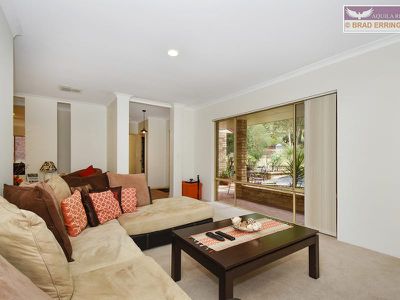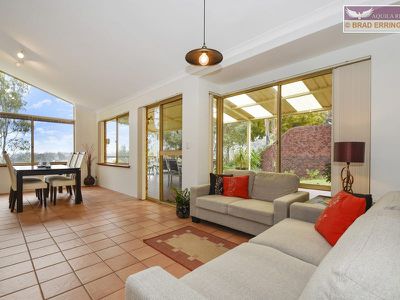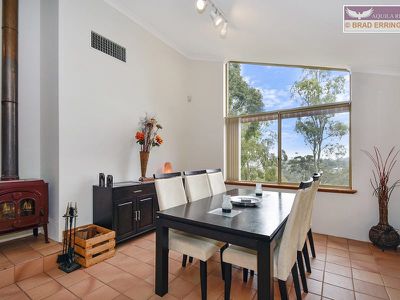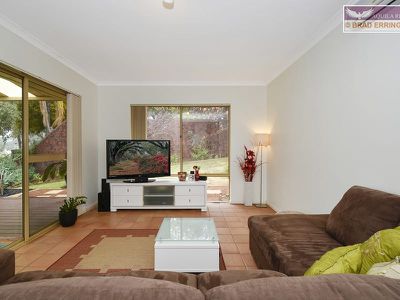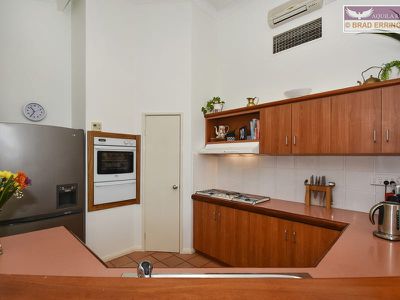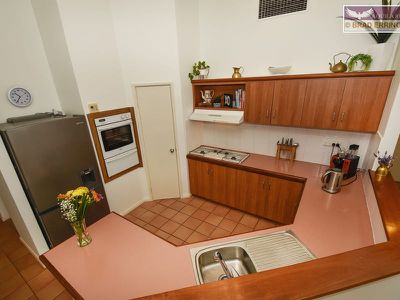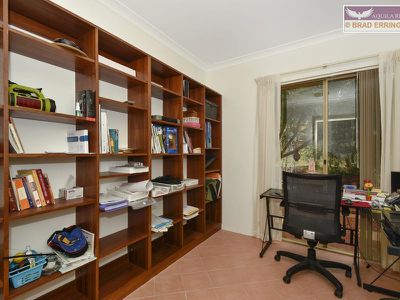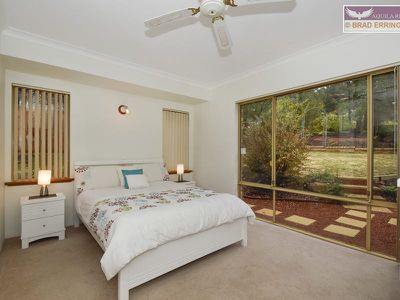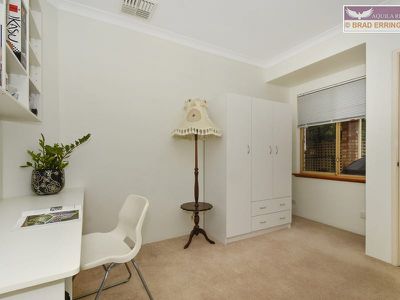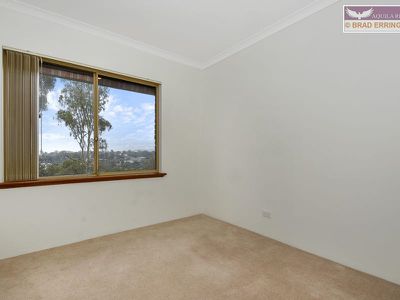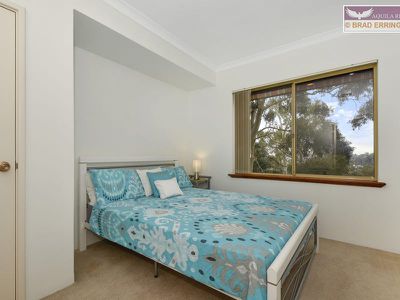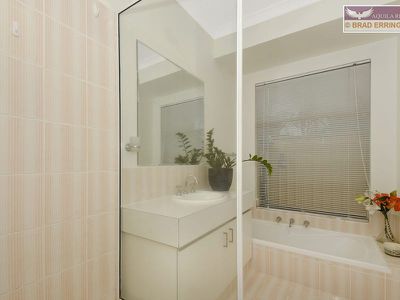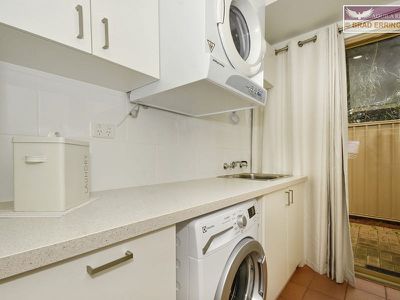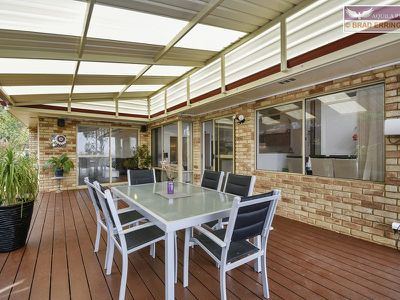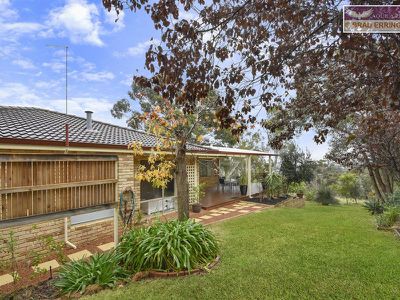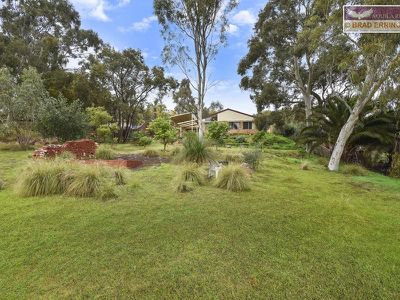APOLOGIES. THE HOME OPEN IS CANCELLED DUE TO AN OFFER
ONE OF THE BEST KEPT SECRETS OF SWAN VIEW
Wow!...You just have to experience this lifestyle opportunity. Exceptional features and representing outstanding value.
Please feel free to watch the video at image 2 for a full personalised tour of the home, then have a play with the 3D interactive floor plan at virtual tour 1. If you need to know room sizing, please click on the floorplan icon or scroll through this text for an full specification list of the home, room by room.
Features include:
-4 (plus study) or 5 bedrooms and 2 bathrooms.1998 built, covering approximately 200sqm internally and is set on a picturesque 2221sqm of land
-Almost unlimited parking in the long, wide driveway and the newly constructed oversize carport suits those larger vehicles. Caravan parking will be a breeze
-Immaculate presentation throughout
-The soaring ceiling heights give an overwhelming sense of space throughout the central living space
-5 distinct internal living spaces that are all family sized and all have a lovely outlook over the gardens or valley
-Year round comfort is assured with the ducted evaporative air conditioning, insulation in the roof space, wood fire and wall mounted heaters
-The masters suite is suitable for a King bed and storage is a breeze with the more than generous walk in robe. Picture windows allow you to lay in bed and watch the view over the front yard
-You'll be impressed with the large central kitchen that overlooks the informal internal living and the outdoor entertaining
-The minor bedrooms are all generously proportioned and all feature built in robes
-If you live for entertaining, the outdoor living space is sure to impress with the size and interaction with the internal living space...and with the valley view and National Park bush land as a back drop, it's just perfect
-Decked elevated outdoor entertaining with a new constructed extra height skillion patio. led deck lighting. Coastal and city glimpses are available
-Automatic reticulated yard
-Plenty of yard space for the children's play equipment or to kick the footy. The rear of the property backs a bush reserve with wonderful natural flora and fauna. The natural granite outcrops are a standout feature
Please add this one to your must view list if you have been seriously looking.
You will know this is the one as soon as you walk in the door.
ACT TODAY to secure this wonderful hills address by calling the listing agents today.
Viewing is strictly by appointment only with the listing agents.
Selling your home? List4Free with Brad Errington and Shane Schofield, proudly presenting another Agent Assisted Sale.
FULL SPECIFICATION LIST
Lot number:36
Volume: 1258
Folio: 680
Plan/diagram: P007743
Block size: 2,221sqm
Aspect: Southerly
Local Government Authority: Mundaring Shire
CONNECTED SERVICES AT PROPERTY:
Sewer / Septic tanks / Aerobic treatment plant: 2 x Septic Tanks on lower level
If Septic tanks, when were they last emptied? Unknown
Mains Gas or Gas Bottles: Gas Bottles (3 used per year average)
Hot Water system type: Instant Gas
Hot water system Make and model: Instant Gas Rinnai model with temperature control
Mains power
Evaporative air conditioning and two wall mounted heaters (not reverse cycle units)
Telephone line: Yes, study (bed 5) and games room
Internet available: Yes on Copper cable. For speed please contact your provider to confirm
LISTED SHIRE APPROVALS:
The following are listed with the shire:
House: 1988
Patio: 2015
Carport:2015
RATES:
Shire rates approximately: $2,656.36
Water Rates per year approximately: $344.88
CONSTRUCTION:
Builder: Quality built but the builder is unknown
Year built:1988
Total Area: Approximately 200sqm
Walls: Cream brick
Roof: Tiled
TV Antenna: Yes
Bedrooms: 4
Bathrooms: 2
Is there insulation in the roof? Yes, Buyer to confirm with a building report
Type: Thought to be batts. Buyer to check with a building report
Is it in the garage area as well: N/a
Alarm system: yes
Is it monitored: no Company is: n/a
Security screens: no
Security doors: yes, at front door
Roller shutters: No
Solar Panels on roof: no
IMPROVEMENTS AND ADDITIONAL FEATURES TO THE HOME AND COSTING:
The owners have spent around $50000 renovating the home
Rear angled patio $7500
Rear decking $7000
Front double carport $7500
Lighting/ electrical $4000
Painting $8000
Landscaping $6000
Laundry makeover $4000
Security doors $2000
Side fencing on side $2000
Other $2000
ITEMS NOT WORKING OR NOT STAYING AT THE PROPERTY:
Ignitor for gas hot plates in kitchen does not work
FRONT YARD:
Meter box type and detail: cream metal near entry to house
Lawn style and type: wintergreen
Reticulated lawns: yes
Garden style and type: a variety of established small and large plants
Reticulated gardens: Yes
Letterbox style and type: cream brick letterbox
Fence style and type: no fencing across front, left side of the house has lattice and some Colorbond
Driveway style and type: blue metal rocks
Taps: one
Three small garden sheds on the left hand side of the drive way painted cream
Large new cream Colorbond pitched double carport 6x7m approximately
Single carport under main roof off double carport paved in red pavers with a light in the centre of the roof
Raised garden bed with reticulated near entry finished in cream brick with new plants in
The house has a good size front porch area which is paved with red pavers and also feature cream large pavers
The double front door entry has newly fitted cream security doors and also double wooden doors which have been painted a cream colour with a deadlock and peep hole
ENTRY HALL:
Floor type: terracotta style tiles
Skirting type: wooden timber painted white
Wall colour: off white
Ceiling height and colour: 2.5m high ceilings painted white
Cornice type and colour: standard painted white
Air conditioning vent: no
Ceiling fan:
Light type and style: modern black light fitting hanging 60 cm from the roof
Power Points: no
Door type and colour: double wooden doors painted cream
Air Conditioning panel: yes, Bonaire evaporative system
Alarm control panel: yes, IS 6000 model alarm panel
HALLWAY:
Floor type: terracotta style tiling
Skirting type: timber painted white
Wall colour: off white
Ceiling height and colour: 2.5m high painted white
Cornice type and colour: Standard painted white
Air conditioning vent: no
Ceiling fan: no
Light type and style: no
Power Points: no
LOUNGE ROOM/DINING:
Size of room: very good size room
Floor type: neutral colored carpet
Skirting type: n/a
Wall colour: off white
Ceiling height and colour: 2.5 m painted white
Cornice type and colour: standard, painted white
Air conditioning vent: yes
Ceiling fan: no
Light type and style: three down lights recessed into ceiling plus a feature light hanging down approximately 60 cm where the dining table could be with a glass light shade
Power Points: two four-point power points plus a two-point power point
Door type and colour: open planned
Window type: large window looking out to the front yard with window locks
Window covering type: cream vertical blinds
STUDY:
Situated off main entry hall and near main bedroom
Four-point power point
Phone line point
Ample room for two desks
cream vertical blinds
Off white coloured walls
White cornice and ceiling, 2.5m high
MAIN BEDROOM:
Size of room: a king bed could easily fit in here
Floor type: neutral carpet
Skirting type: n/a
Wall colour: off white
Ceiling height and colour: 2.5m high painted white
Cornice type and colour: standard, painted white
Air conditioning vent: yes
Ceiling fan: yes in centre of room
Light type and style: single light on the wall behind the bed
Power Points: two four-point power points plus a single PowerPoint
Door type and colour: standard door painted light cream
Window type: large window with window locks is looking out to front garden plus 2 small windows with window locks looking out to the side garden
Window covering type: cream vertical blinds on all windows
Good sized walk in robe with shelf and rail
MAIN BATHROOM:
Size of room: The bathroom has the basin and cupboards outside the tiled toilet and shower area
Bath type: no bath
Shower type: large double recessed shower with single shower head and a shower curtain
Basin type: single
Mirror: three cupboards for storage with mirrors on the front
Exhaust fan: yes
Type of tap wear: chrome tap-ware
Floor type: toilet and shower area is tiled, basin area is carpeted as it is in the main room area
Skirting type: tiled
Wall colour: off white
Ceiling height and colour: 2.5m high
Cornice type and colour: Standard, painted white
Air conditioning vent: no
Ceiling fan: no
Light type and style: recessed down lights
Power Points: double power point
Door type and colour: standard door painted white
Window type: window looking out to the side yard and with white Slim line Venetian blinds
GAMES ROOM:
Size of room: large sized area
Floor type: terracotta style tiled floor
Skirting type: timber painted white
Wall colour: off white
Ceiling height and colour: 2.5 m painted white
Cornice type and colour: Standard painted white
Air conditioning vent: yes
Ceiling fan: no
Light type and style: white bracket mounted to ceiling with three spotlights on it
Power Points: A four-point power point plus two double power points
phone line point
TV antenna and Foxtel point
Door type and colour: open planned to hallway and also a glass sliding door to the rear alfresco area
Window type: large window looking out to the side of the property
Window covering type: cream vertical blinds on the window and also across the sliding door
MAIN FAMILY SPACE
Size of room: would fit a lounge and coffee table in the space
Floor type: terracotta style tiled floors
Skirting type: timber painted white
Wall colour: off white
Ceiling height and colour: angled ceiling painted white
Cornice type and colour: standard painted white
Air conditioning vent: no
Ceiling fan: no
Light type and style: feature light hanging down approximately 60 cm from the roof with a black metal light shade and dimmer switch
Power Points: double power point
Door type and colour: Open planned to meals and kitchen area
Window type: large window looking out to alfresco area
Window covering type: cream vertical blinds
Pot belly fire place on a raised tiled floor
KITCHEN:
Size of room: good functional sized kitchen
Floor type: terracotta style tiling
Skirting type: timber painted white
Wall colour: off white
Ceiling height and colour: the ceiling has a variety of angles and levels adding a very nice feature. The lowest point is 2.5m and the highest is 3.7m. The ceiling is painted white
Cornice type and colour: standard painted white
Air conditioning vent: yes
Ceiling fan: no
Light type and style: three spotlights on a white bracket that light up the kitchen area
Power Points: A four-point power point
Wall mounted heater
Cupboard space: 12 cupboards and 4 drawers
Fridge space and size cm: 87cm wide and open to ceiling
Sink type: single stainless sink
Dishwasher style and type if there is one: yes, a Dishlex stainless model dx203
Door type and colour: open planned
Window type: no windows
Window covering type: n/a
The four burner gas hotplate is a "chef model" but the ignitor does not work any more
There is a matching white Range hood over the hotplates which is a "Robin Hood model"
The oven is electric, white with a glass frontage and is a "Chef classic brand" and has a separate grill
MEALS AREA:
Size of room: large room looking out to the valley
Floor type: terracotta style tiles
Skirting type: N/a
Wall colour: off white
Table size that could fit in: a 10 seater table could easily fit in here
Ceiling height and colour: The ceiling is angled adding a nice feature, the highest point is 3.6m and the lowest point is 2.5m
Cornice type and colour: Standard painted white
Air conditioning vent: yes
Ceiling fan: no
Light type and style: three white spotlights over dining table on a white bracket mounted to the ceiling
Power Points: A four-point power point plus a single power point
Door type and colour: open planned
Window type: large windows looking out to the trees and the valley
Window covering type: cream blinds
BEDROOM 2:
Size of room: a queen bed could easily fit in here
Floor type: neutral coloured carpet
Skirting type: no
Wall colour: off white
Ceiling height and colour: 2.5m painted white
Cornice type and colour: Standard painted white
Air conditioning vent: yes
Ceiling fan: no
Light type and style: down light in the centre of the room
Power Points: double power point
Door type and colour: standard painted light cream
Window type: large window looking out to the rear of the property with a window lock
Window covering type: cream vertical blinds
Built in Robe with shelf and rail
BEDROOM 3:
Size of room: a queen bed could easily fit in here
Floor type: Neutral coloured carpet
Skirting type: No
Wall colour: Off white
Ceiling height and colour: 2.5m painted white
Cornice type and colour: standard painted white
Air conditioning vent: yes
Ceiling fan: no
Light type and style: down light in the centre of the room
Power Points: double power point
Door type and colour: standard painted light cream
Window type: large window looking out to the rear of the property with a window lock
Window covering type: cream vertical blinds
Built in Robe with shelf and rail
BEDROOM 4:
Size of room: a queen bed could easily fit in here
Floor type: neutral coloured carpet
Skirting type: no
Wall colour: off white
Ceiling height and colour: 2.5m painted white
Cornice type and colour: standard painted white
Air conditioning vent: yes
Ceiling fan: no
Light type and style: down light in the centre of the room
Power Points: four-point power point
Door type and colour:standard painted light cream
Window type: large window looking out to the rear of the property with a window lock
Window covering type: cream vertical blinds
Built in Robe with shelf and rail
Built in desk with shelving above it which is mounted to the wall
BATHROOM TWO:
Single shower recess with chrome tap wear
Large vanity bench with single basin and chrome tap wear with two large cupboards underneath
Separate single white bath with chrome tap wear
Large mirror above basin
Large window looking out to the side of the property with white slim line venetian blinds
Two chrome double towel rails
Chrome hand towel rail
Double power point
Standard door painted light cream
LAUNDRY:
*Has had a complete makeover*
Terracotta style tiled flooring
Skirting is tiled one high with the same as the floor tiles
Large 2.1m long bench top
Stainless steel sink with chrome tap wear
Two large cupboards under sink
Fold out clothing line above sink which folds away into a cupboard
Built in laundry basket in cupboard under bench
Tall cupboard on side has room for ironing board and linen
Another two cupboards above bench near dryer for more storage
Dryer is mounted on the wall
Washing machine is under the bench
Separate toilet off laundry
Sliding door to side of the property with a light grey curtain
REAR OUTDOOR LIVING SPACE:
Patio/Verandah type and size m: 4x6.8m approx newly constructed angled Colorbond cream patio.
Paved or Bricked under Patio/Verandah: Timber decked floor
Timber railing on edge of the decking
Reticulated gardens and lawns: Yes
Garden beds, style and type: a variety of established plants and trees
Access to front and side? Yes
Outdoor lighting type and style: outdoor spotlight and lighting around the timber decking
Taps: 3, one on each side of the house and one on the rear of the house
Outdoor power point: yes, a double
Reticulation system - rain bird model
Hot Water system location: side of house near single carport
Right side of the house has garden beds, lawn and cream pavers with red rocks as a feature pathway leading to the front
Pool/Spa: n/a
Pool/Spa fencing type: n/a
Gardens shed: located at front of the property
Rear of the house has outdoor blinds that can pull out to help stop the sun coming in
Gas bottles on the side of the house
Rinnai instant gas hot water system
Whilst all care has been taken in preparation of the above list of features, inclusions and exclusions, there may be some unintentional errors or misrepresentation by the selling agent. Buyers please note, the detail included herein should be confirmed by you by visual inspection of the property, or by obtaining a pre-purchase inspection. Making an offer deems that you have checked and are satisfied with the property subject to only your contractual terms.
Floor Plan
Floorplan 1



