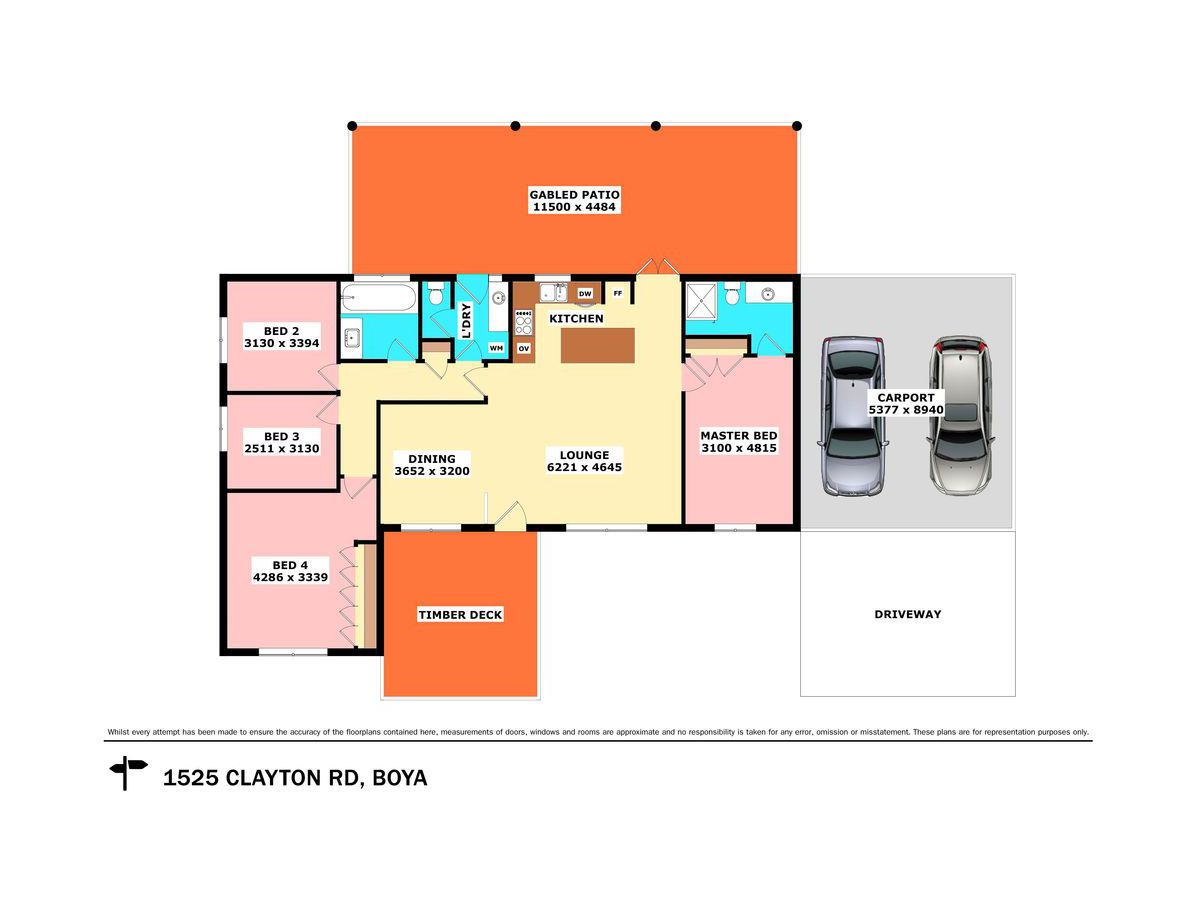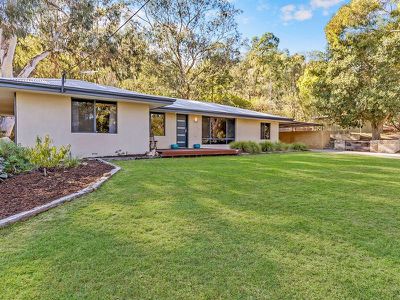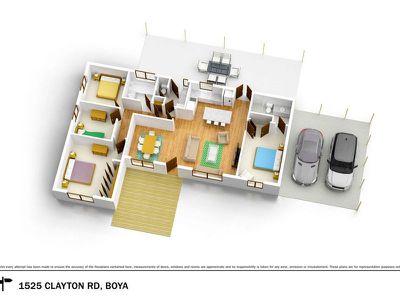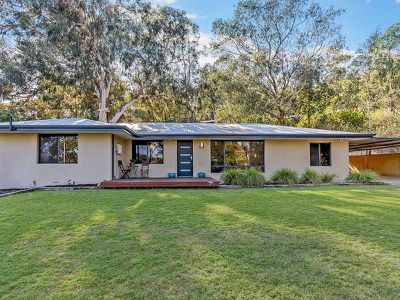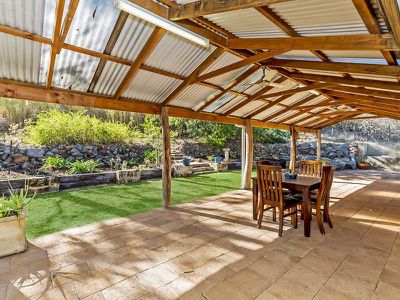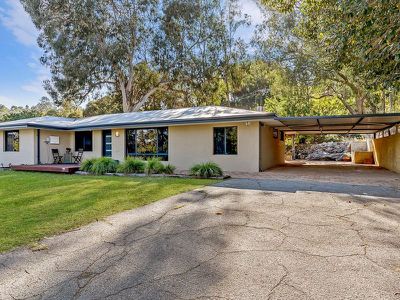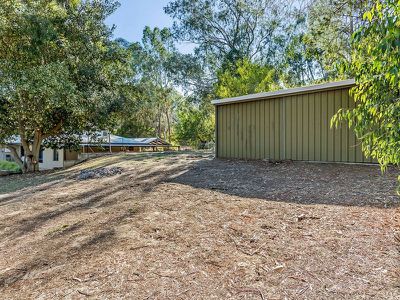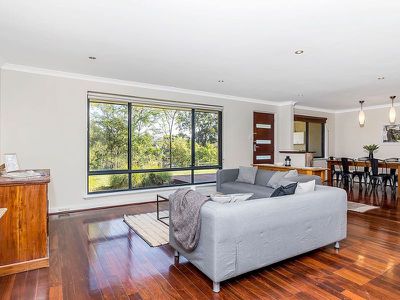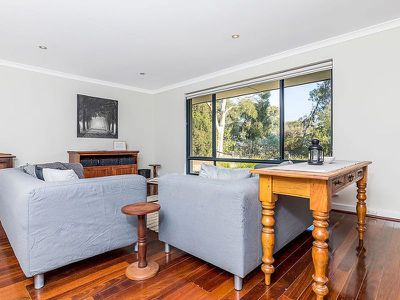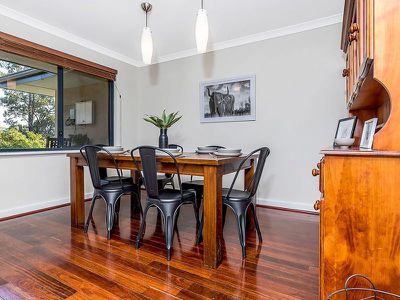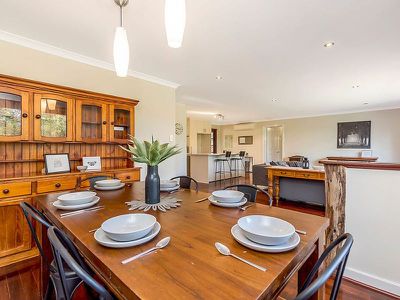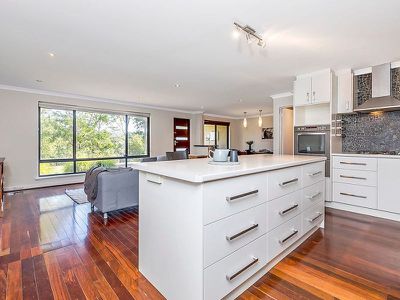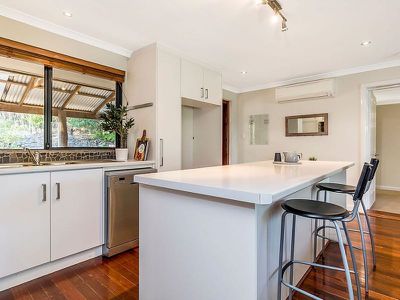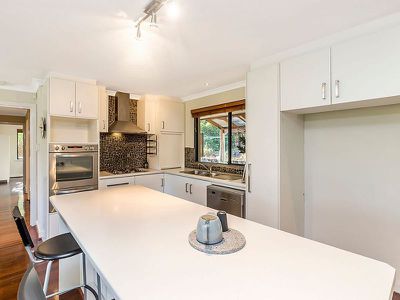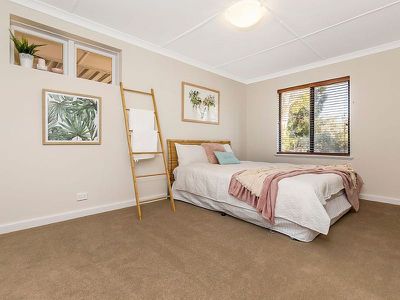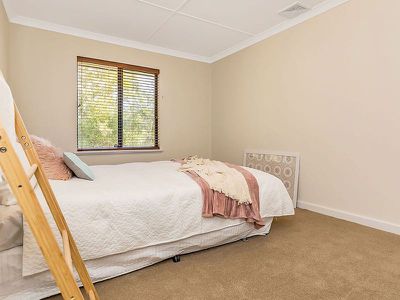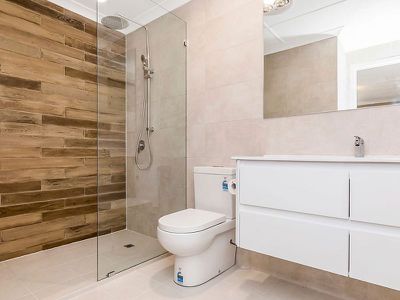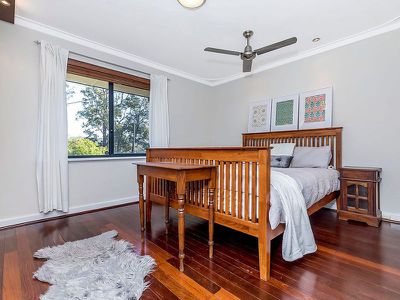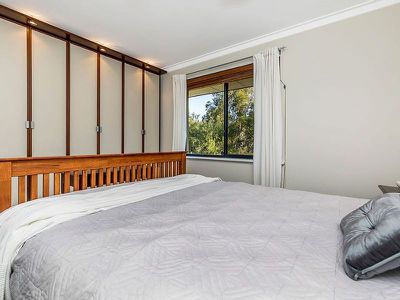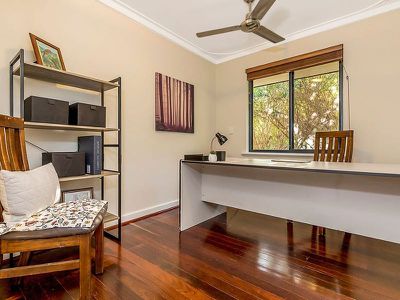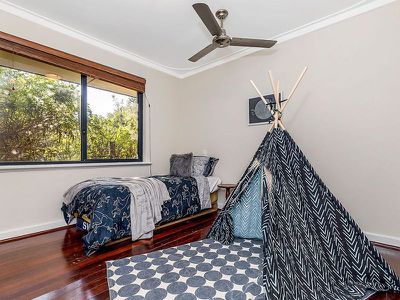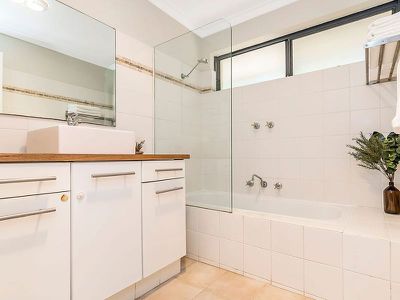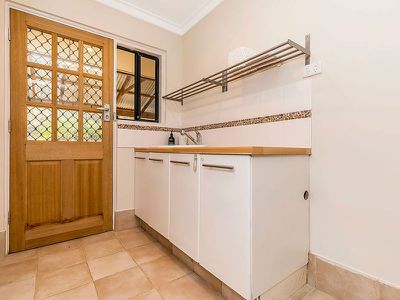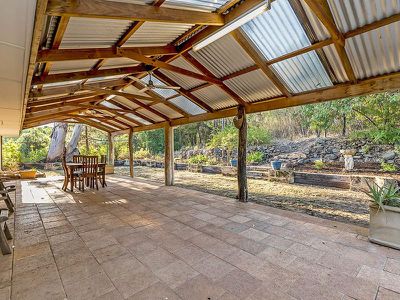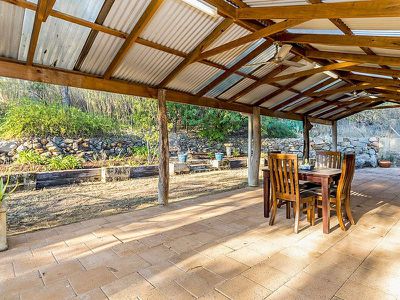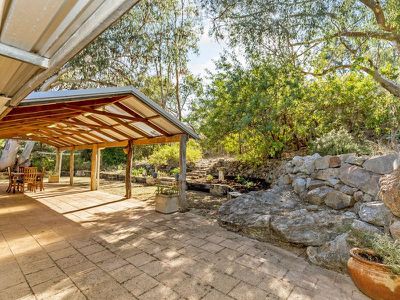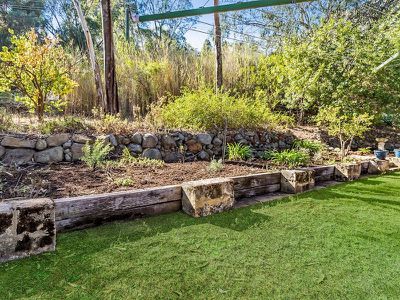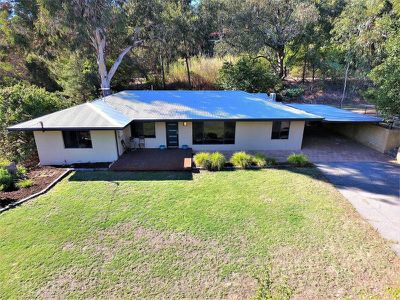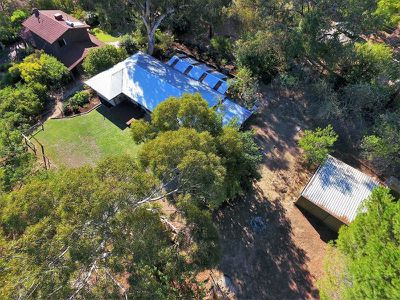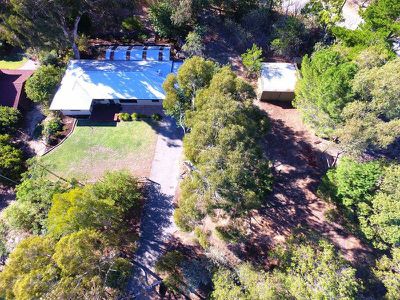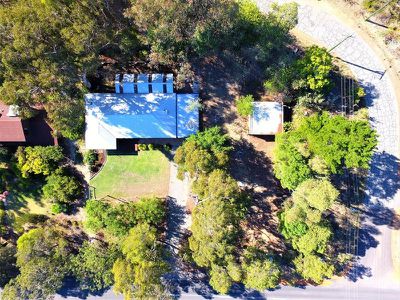Under offer in 3 weeks with 45 inspections and 3 offers. Are you selling? Call Brad and Shane.
YOU NEED TO SEE THIS ONE!!!
Set on a LARGE 1,993sqm corner block, with multiple access points, is this delightful modern four bedroom, two bathroom family home. This charming home has yesteryear's charm yet has the functionality and updates that have turned this home into a contemporary stunner.
With high gloss Jarrah floorboards, neutral tones, fully renovated ensuite and an updated family kitchen with all the modern conveniences, this is one property you need to see.
To view the 'PROPERTY BROCHURE', 'CONTRACT OF SALE' or to make an 'INSTANT OFFER', please press the external link button.
For layout and room sizing please feel free to click the FLOOR PLAN button.
A FULL SPECIFICATION LIST is available at the end of this description.
Features include:
- Renovated throughout with contemporary features
- Open plan kitchen, dining and lounge area
- Lovely views of green from the large windows
- Comprises four big bedrooms and two bathrooms
- Light and bright easy to furnish floorplan
- Large gabled rear outdoor entertaining area
- Reverse cycle air conditioning and ceiling insulation
- 6x6m drive in workshop with power and lights
- Loads of parking for the caravan or boat
- Space for the kids to play and get up to mischief
- The wonderful feeling of being close to nature is breath taking.
The area amenities are the New Midland Hospital, Midland Gate Shopping, Cinema complex, train and bus stations, Police training facilities, Domestic and International airports only a 15 minute drive, and Perth City Centre only 18 km away.
The district has many quality private schools including Guildford Grammar, St Brigid's, Helena College and La Salle College.
These are just a start of the lifestyle features on offer and an inspection is recommended to experience the true nature of this home.
To view, please contact the listing agents. This property is available 7 days a week to view.
FULL SPECIFICATION LIST
LOT:
Lot 39, Volume 377, Folio 102a, Plan 9576
Block size: 1993m2
Sloping rear to front Level block
2 street frontages
Left boundary 50m
Right boundary 30m
Front boundary 48m
Rear boundary 54m
SERVICES:
Mains water
Mains power
Septic system
Telephone on copper cable
Nbn available (Fibre to the node)
Alarm system
Instant gas hot water system
RATES:
Shire $ 2,154.59 approximately
Water Rate $236.23 approximately
Shire of Mundaring
SHIRE APPROVALS:
Garage 1982
Carport 1983
ITEMS NOT WORKING AS INTENDED:
Laundry screen door has no key
The owner advised everything is working as it should be
ITEMS NOT STAYING AT THE PROPERTY:
All items of a personal nature will be removed by settlement
Nothing of an unusual nature will be removed by settlement
FRONT YARD:
Driveway leading to the double carport through the double gates
Single gate to the right which leads to the 6x6m workshop which is 2.4m high, has a sliding door, lights and power
Metal letterbox on pole
Timber and wire fencing
Paved path to timber decking area near the front door
Reticulation
Outdoor lighting
Outdoor power point
Lawn area
Landscaped gardens with small to large plants
Garden tap
Side and rear access
Septic tanks under lawn
DWELLING:
Built in 1970
Double brick and Colorbond roof
Reverse cycle split system air conditioner in main living area
Concrete pad
Aluminium windows
2.4m high ceilings throughout unless otherwise stated
Cove cornicing and ceilings painted white unless otherwise stated
All door frames and doors painted white unless otherwise stated
ENTRY/LOUNGE:
Timber door with frosted glass panels
Jarrah top ledge as you walk in the front door with a piece of raw timber upright
Lock and deadlock on front door
Jarrah timber flooring
Neutral coloured walls
Alarm panel nearby on kitchen wall
Large tinted window looking out to the front yard
Timber window sills, painted white
Timber skirting boards
Holland blind to the window
Recessed downlights in ceiling
Multiple power points
TV point
Open planned to meals and kitchen area
DINING/MEALS:
Jarrah timber flooring
Timber skirting boards
Timber window sills, painted white
Neutral colour painted walls
Timber venetian blinds to the window
Feature pendant lights over the table area
Single power point
Open planned to lounge and kitchen area
KITCHEN:
Feature stone splash back behind sink and hotplates
Stone look bench tops
Double stainless sink
Chrome mixer tap
Large pantry
Stainless range hood
Stainless four burner gas hotplates
Westinghouse dual stainless steel oven
Stainless dishwasher
9 cupboards
13 drawers
Roll up appliance cupboard
Microwave recess
Fridge/Freezer recess is 92cm wide, 64cm deep and 178cm high
Split system air conditioner
Timber jarrah flooring
Neutral colour painted wall
Timber venetian blind to the window
Timber skirting boards
Large central island bench
Recessed downlights and a chrome bracket with three downlights over island bench
Multiple power points
Phone point nearby
HALLWAY:
Linen cupboard
Jarrah timber flooring
Timber skirting
Neutral coloured walls
Recessed downlights
MAIN BEDROOM:
A King bed could easily fit in this space
Cream carpet flooring
Timber skirting
Timber window sills, painted white
Large window looking out to the front yard
Neutral light wall colour
Two double power points
Timber venetian blinds
Double built-in robe with shelf and rail
ENSUITE:
Recently renovated to a high standard
Large walk in shower with glass screen
Single basin with large storage drawers underneath
Timber window sills, painted white
Mirror above basin
Exhaust fan, light and heat lamp unit
Updated chrome tapware
Rain shower head
Tiled flooring
Tiled walls and tiled feature wall in shower
Double power point
Double towel rail
BEDROOM 2:
Jarrah timber flooring
Timber skirting
Neutral light wall colour
Timber window sills, painted white
Ceiling fan
Bayonet light with frosted cover
Single power point
Timber venetian blinds
BEDROOM 3:
Jarrah timber flooring
Timber skirting
Neutral light wall colour
Timber window sills, painted white
Ceiling fan
Bayonet light with frosted cover
Single power point
Timber venetian blinds
BEDROOM 4:
A King bed can fit in here easily
Jarrah timber flooring
Timber skirting
Neutral light wall colour
Timber window sills, painted white
Ceiling fan
Bayonet light with frosted cover
Two double and a single power points
Timber venetian blinds
Built in robe with shelf, rail and built in downlights
Two recessed downlights above bed
BATHROOM:
Single basin with chrome mixer tap on a timber bench with storage cupboards and drawers underneath
Shower over bath with glass screen
Mirror above basin
Exhaust fan above shower
Updated chrome tapware
Tiled flooring
Tiled two thirds of the way up the walls, the rest is painted in a neutral colour
Light, heat lamp and exhaust unit
Double power point
Double chrome towel rail and shelving rack
Updated chrome tapware
LAUNDRY:
Single sink on timber bench with storage cupboards underneath
Chrome mixer removable tap
Tiled flooring
Neutral wall colour
Light in the centre of the room with a bayonet globe
Double power point
Window looking out to the rear of the property
Toilet is located off the laundry
Security door and timber door with glass panels to the rear of the property
Chrome shelving rack
REAR OUTDOOR ENTERTAINING:
Rear lawn area
Large outdoor entertaining gabled patio which is 12x4m in size with florescent lighting
Outdoor power point
Terraced rock garden beds
Landscaped gardens with small to large plants
Hills Hoist clothing line
Reticulation
Instant gas hot water system
TV aerial on roof
Garden tap
Side access
Workshop off to the side of the house which is 6m wide, 6m long and 2.4m high
Timber and wire fencing
Whilst all care has been taken in preparation of the above list of features, inclusions and exclusions, there may be some unintentional errors or misrepresentation by the selling agent. Buyers please note, the detail included herein should be confirmed by you by visual inspection of the property, or by obtaining a pre-purchase inspection. Making an offer deems that you have checked and are satisfied with the property subject to only your contractual terms.
Floor Plan
Floorplan 1
