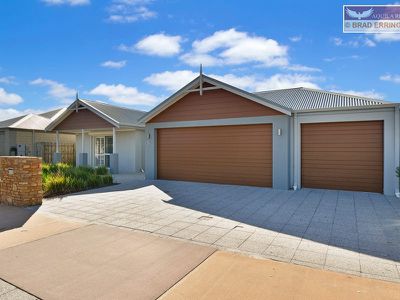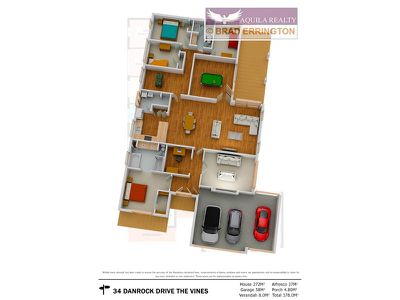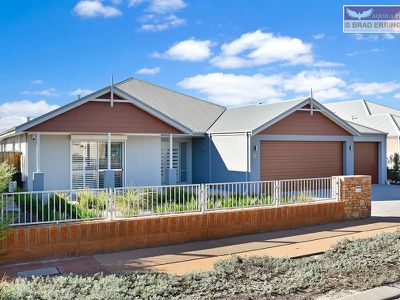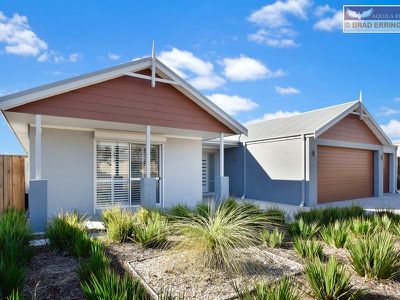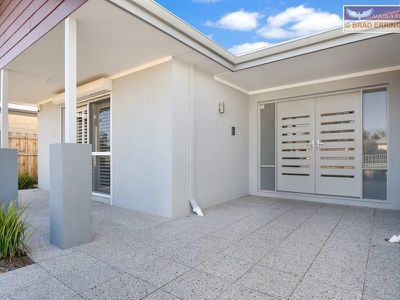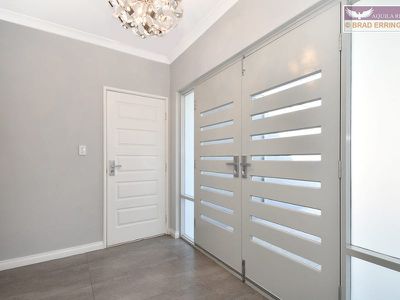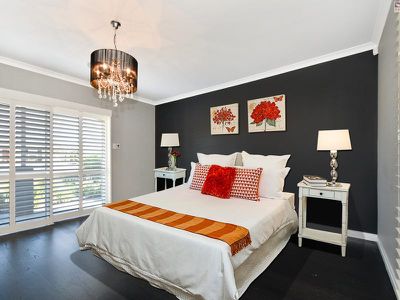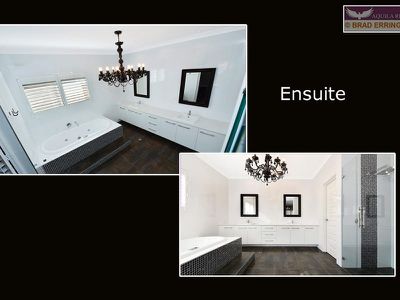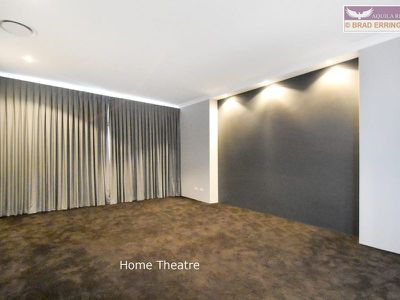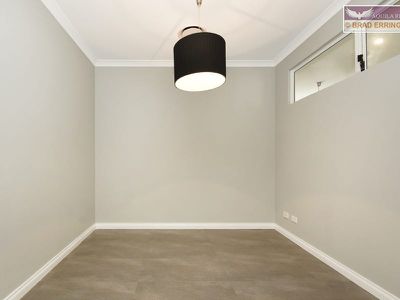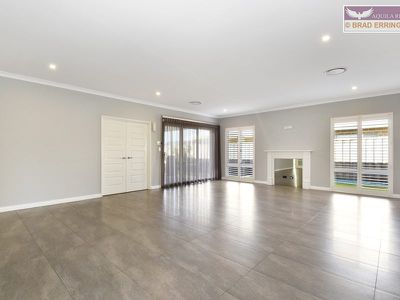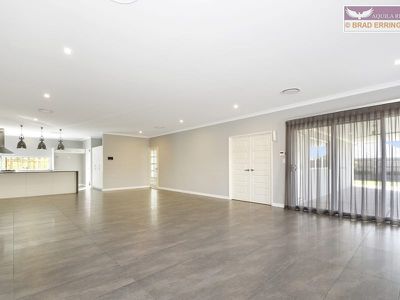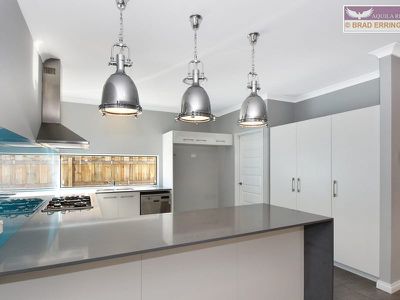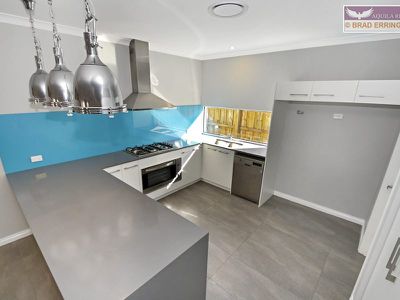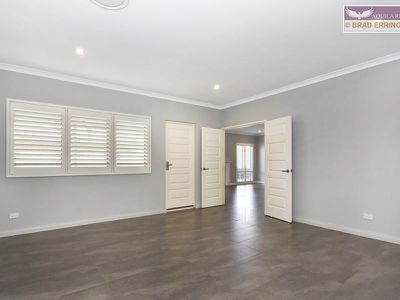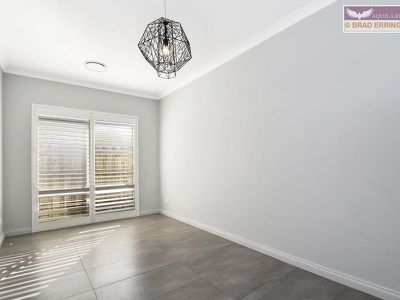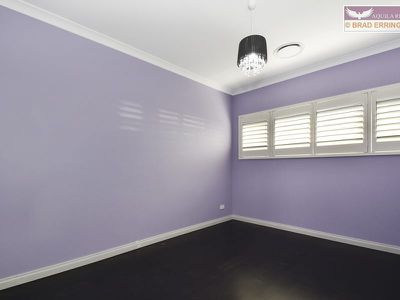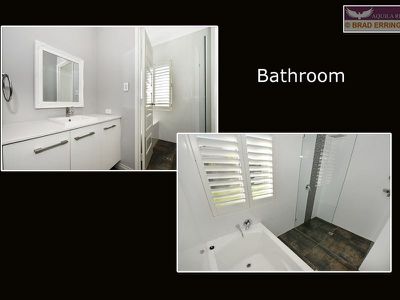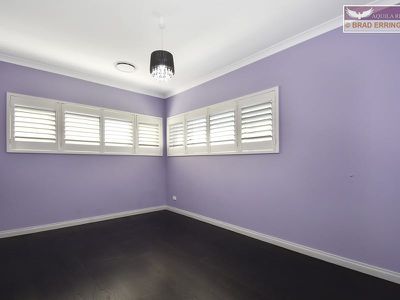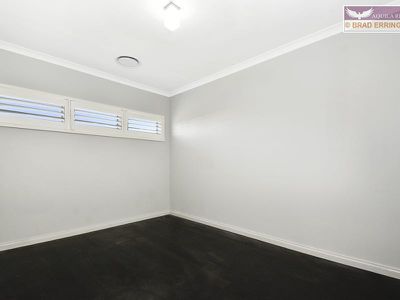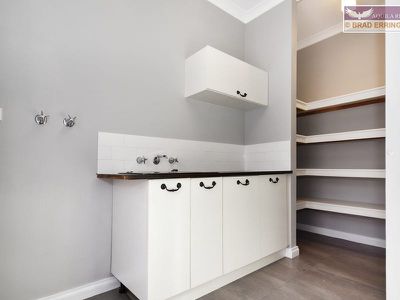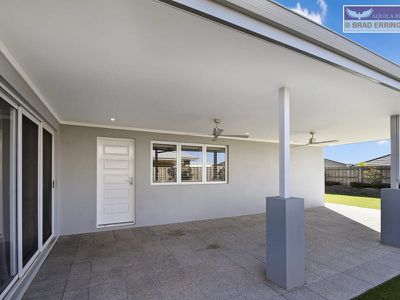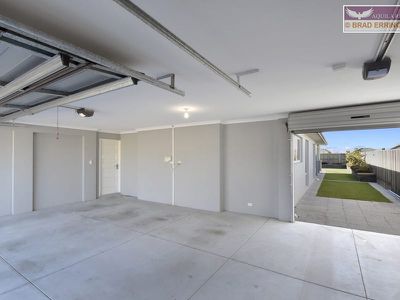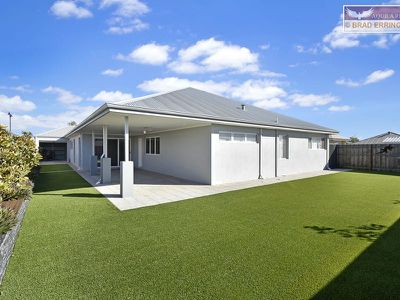APOLOGIES. THE HOME OPEN IS CANCELLED DUE TO AN OFFER
378sqm TRIPLE GARAGE 4x2 WITH VERY HIGH SPECIFCATION
BE THE ENVY OF ALL YOUR FRIENDS.
This beautifully designed near new home seamlessly blends comfort and luxury in a modern floor plan with an elegant finish. Over $105,000 has been spent in added extras and finishing touches.
This home is the total package, is immaculately presented throughout and leaves nothing for the for the new owners to do but enjoy. The owners are just wanting a fair market price...So what price would tempt you to purchase this truly outstanding home?
Please feel free to watch the video at image 2 for a full personalised tour of the home, then have a play with the 3D interactive floor plan at virtual tour 1. If you need to know room sizing, please click on the floorplan icon or scroll through to the bottom of this text for an full specification list of the home, room by room.
Features include:
- Extra Height Triple garage with rear access for extra parking at the side of the home
- Triple exposed aggregate driveway and limestone front wall with galvanised inserts and stacked stone letterbox
- Contemporary rendered finish with towering elevation, double entry door and video doorbell
- Constructed in 2013 from acoustic Maxi-Brick and boasts solid interior doors for maximum sound deadening. Colorbond roofing. The largest single storey 'Metro Style Home' ever built.
- Large master suite with exceptional ensuite featuring a luxury soaker spa bath, double vanity and double shower with frameless glass shower screen
- Huge dedicated theatre room with projector screen recess, plush premium carpets and blockout curtains
- Massive grand living room with stacker doors for seamless interaction with the outdoor living
- Impressive games room with space for everything and also has direct access to the outdoor living
- High quality shear curtains and the ever popular 'Broadwalk' white shutters throughout
- High quality 890mm x 450 gloss tiling throughout all trafficable areas and black American Oak to the bedrooms
- Alarm system, skirting boards, dimmable led lighting with touch plate switches and feature chandeliers
- Ducted reverse cycle air conditioning with twin controllers and insulated with r3.5 batts
- Fully enclosed cat run on the side of the home
- Fully landscaped yard with stacked stone garden beds and artificial turf
- 3 phase power to the home and has the velocity 100mbps internet connection
Please add this one to your must view list if you have been seriously looking. You will know this is the one as soon as you walk in the door.
ACT TODAY to secure this wonderful home by calling the listing agents today.
Viewing is strictly by appointment only with the listing agents.
Another Agent Assisted Sale proudly presented by Brad Errington, Anthony Pickersgille and Shane Schofield.
FULL SPECIFICATION LIST
PROPERTY DETAILS:
Lot number:7415
Volume:2784
Folio:613
Plan/diagram:PO72372
Block size:732sqm
Year built:2012
Aspect: Westerly
Local Government Authority: City of Swan
SERVICES TO THE PROPERTY:
Sewer or Septic tanks: Mains Sewer
Mains Gas or Gas Bottles: Mains Gas
Hot Water system type: Rheem 27 instant gas system
Telephone/Data line: Located in the study
Internet? What type? Velocity network high speed internet 100mbps
Air Conditioner: Fujitsu DC inverter reverse cycle unit located down the side of the house with twin controllers
Shire approvals? Retaining wall 2011and Dwelling 2012
Shire rates approximately:$2,350 last financial year
Water Rates per year approximately:$1028.00 last financial year
Double rendered Acoustic Maxi brick and colorbond roof
The home is modern and has been finished off on the outside with modern greys and matching colorbond gutters
Boardwalk Shutters throughout
Solid core doors throughout
3 Phase power
Custom extended floorplan, the largest single story to date that metrosyle has built
TV Antenna on the roof
4 bedrooms, 2 bathrooms
Insulation in roof: Batts
Alarm style and type: “Crow ‘are you safe’ security system”
Items not staying at the property: Owner has advised it is as displayed
Items that are not working/ not operational at the property: The owner has advised us that everything at the property. The light globes for the lights across the front of the house have not been fitted.
IMPROVEMENTS AND ADDITIONAL FEATURES TO THE HOME AND COSTING:
Premium Boardwalk Shutters throughout $11,000
Top of the range Tiling $30,000
Timber floors - black American oak $5,000
Premium carpet and extra thick underlay $1,200
Curtains to living, theatre and laundry $6,000
Laundry cabinets and overhead washing line $1,200
Fully enclosed cat run with gate $3,000
Air conditioning with twin controllers $13,000
Frameless glass shower screens $3,000
Backyard landscaping $13,000
Skirting boards $2,000
Interior painting $5,000
Dimmable LED lighting with touch plates $4,000
French doors to centre of house $1,500
Security shutter to Bed 1 $2,000
Outdoor remote control ceiling fans $1,000
Crow self-monitored alarm system $1,200
Video doorbell system $1,000
Feature lighting shades and chandeliers $3,500
NOTABLE CONSTRUCTION INCLUSIONS:
Entire build with Acoustic Maxi bricks
Solid core doors throughout
Velocity network 100mbps internet
3 phase power
Custom Extended floorplan largest single story home built by metrostyle
Triple garage extra height with drive-through access to rear
FRONT YARD:
Meter box type and detail: Grey metal meter box on side of house
Lawn style and type: No lawn out the front just gardens
Gardens style and type: Garden beds with a variety of established plants of different sizes
Reticulated gardens: Yes
Letterbox style and type: Modern feature rock style 1.2m high and 1.1m wide on the side of the driveway
Fence style and type: Property is fenced on the front left side of the property 1.2m high with limestone and galvanized iron
Driveway style and type: Large 40x40cm modern paved triple driveway to triple remote extra height garage.
Garage doors are remote and a cedar timber look
Modern Exterior lighting across the front of the house
Tap on side of house near meter box
Porch area under main roof leading up to the double entry doors and frosted glass side panels
Large timber painted double doors with 8 panels of glass in each
House has been rendered and finished off in a stylish and modern grey scheme
Window/ Sliding door of main bedroom has Automatic Shutters
House has a video intercom under the porch area so you can see from the main living area who is at the door
ENTRY HALL:
Floor: Large 89x 45cm approximately modern grey floor tiles
Skirting type: White gloss painted feature timber
Wall colour: Neutral light grey coloured walls
Ceiling height and colour: 2.6m extra height and painted white
Cornice type and colour: Standard cornice painted white
Power Points: No
Alarm panel control
Door type and style: Large double timber doors painted grey and the total width of both doors is 1.7m wide approx. with 8 panels of glass per door. Door has a stainless handle and deadlock
Smoke alarm
Stylish stainless Light feature in centre of the area
Access to the garage to the right through a door with a key lock plus to the left there is double doors to the main bedroom
MAIN BEDROOM:
Size of room: Very large size room and a King bed could easily fit in here
Floor type: Black American Oak timber flooring
Skirting type: White gloss painted feature timber
Wall colour: Greys and a Charcoal feature wall
Ceiling height and colour: 2.6m height and painted white
Cornice type and colour: Standard painted white
Air conditioning vent: Yes
Ceiling fan: No
Light type and style: Stylish chandelier light in the centre of the room with black fabric
Power Points: Three double power points
Door type and colour: Double Corinthian style 5 panel doors painted white to main bedroom with stainless handles
Window type: Large window/ sliding door to the front looking out to the front garden
Window covering type: White sliding shutters
Very large walk in robe with shelf space and railing
TV point on the wall
Main bedroom has its own air con temp control
Electric shutters over window/sliding doors
Alarm sensor
MAIN BATHROOM:
Shower type: Large double shower with mixer taps and glass frame and door
Basin type: Double basins with mixer taps on a 2.9m long stone bench top
Mirror: Yes, two above basins
Exhaust fan: Yes, above shower
Type of tap wear: Stainless mixer taps
Floor type: large modern rustic looking tiled floor
Skirting type: Tiled with large white tiles floor to ceiling
Wall colour: Neutral light grey coloured walls
Ceiling height and colour: Extra height painted white
Cornice type and colour: Standard painted white
Light type and style: Stylish black feature chandelier light in the centre of the room with 12 lights
Power Points: Two single power points
Door type and colour: Large double door opening with white shutters
Window type: High window looking out to the side of the home which has a window lock
Window covering type: White shutters
Large white separate 1.5m long spa bath with stainless tap wear and a mixer tap
Separate Toilet which is located off Bathroom
Stylish glass look light switch
GARAGE:
Triple size with concrete floor
Access door to near main entry area
Access roller door to the side of the house
Two double power points
Telstra Velocity box
THEATRE ROOM:
Size of room: Great roomy and functional size
Floor type: Dark charcoal premium quality high pile carpet with extra thick underlay
Skirting type: No skirting
Wall colour: Neutral grey coloured walls and a darker grey feature wall
Ceiling height and colour: Standard 2.6m height painted white
Cornice type and colour: Standard height painted white
Air conditioning vent: Yes, x2
Ceiling fan: No
Light type and type: 6 down lights in the room to create a real ambience of a movie theatre
Power Points: Two double power points
TV point
Wall is recessed for entertainment unit
3 Windows looking out to the side of the property with a wall to ceiling grey block out curtain
Alarm sensor
Stylish black glass look light switch
Double door entry with stylish 5 paneled Corinthian style doors with stainless handles
STUDY:
Off hallway from main entrance
Two double and one single power points and data point
Good size room
Tiled floor and skirting the same as the entry and hallway
Walls are painted grey
Data/Phone point
Ceiling height is 2.6m and painted white
Air con vent
TV point
Two high Windows looking into kitchen area
Light in the centre of the room hanging down with a 50cm wide light shade
KITCHEN:
Size of room: Large functional size
Floor: Large 89x 45cm approx modern grey floor tiles
Skirting type: White gloss painted feature timber
Wall colour: Neutral light grey coloured walls
Ceiling height and colour: 2.6m extra height and painted white
Cornice type and colour: Standard cornice painted white
Air conditioning vent: Yes, in the centre of the room
Ceiling fan: No
Light type and style: One down lights recessed into ceiling above sink area plus 3 more stainless industrial looking lights over breakfast bench which hang down around 1m from the ceiling and are a serious feature of this space
Power Points: Two double and a single power points
Cupboard space: 15 cupboards and 4 draws all finished off in white with stylish stainless handles
Fridge space and size: Double fridge recess 1.4m wide and 1.8m high with water connection available
Sink type: Double stainless sink with mixer tap
Stainless Blanco electric oven 890mm wide and matching 5 burner gas hot plates
Matching stainless range hood above gas hot plates
Dishwasher style and type: LG inverter direct drive stainless dishwasher
Door type and colour: Open planned
Stone bench tops finished off in a grey colour
Huge 1.7 x 2m high Pantry built in with three doors
LAUNDRY:
Situated off the Kitchen
Side access to the outside through sliding door
The sliding door has a medium size dog door and security mesh screen
Sliding door has A sheer curtain
Single stainless sink with white tiled splash back
Room for a dryer and washing machine
Single Power Point
Tiled floor the same as the main house
1.7m solid wood bench with four large cupboards underneath plus one above for storage
FAMILY ROOM:
Size of room: Functional large size room
Floor: Large 89x 45cm approx modern grey floor tiles
Skirting type: White gloss painted feature timber
Wall colour: Neutral light grey coloured walls
Ceiling height and colour: 2.6m extra height and painted white
Cornice type and colour: Standard cornice painted white
Air conditioning vent: Yes, two of them
Ceiling fan: No
Light type and style: 6 down lights over the area
Power Points: Three double power points
Door type and colour: Open planned to dining area plus access to games room and alfresco area
Access to alfresco area has a triple sliding door with a sheer curtain
Window type: Two large windows looking out to the side garden with white shutter blinds
Sliding door to alfresco area
Window covering type: White Shutter blinds
TV point
Wooden feature painted white fireplace mantle with mirror backing
Air con control switch
DINING:
Size of room: Functional large size room
Floor: Large 89x 45cm approx modern grey floor tiles
Skirting type: White gloss painted feature timber
Wall colour: Neutral light grey coloured walls
Ceiling height and colour: 2.6m extra height and painted white
Cornice type and colour: Standard cornice painted white
Air conditioning vent: Yes, two of them
Ceiling fan: No
Light type and style: two down lights over the area
Power Points: One double power point
Modern glass look light switches
Alarm sensor
Intercom system
GAMES ROOM:
Size of room: Functional large room big enough for a pool table, chairs and a bar
Floor: Large 89x 45cm approx modern grey floor tiles
Skirting type: White gloss painted feature timber
Wall colour: Neutral light grey coloured walls
Ceiling height and colour: 2.6m extra height and painted white
Cornice type and colour: Standard cornice painted white
Air conditioning vent: Yes, one of them
Ceiling fan: No
Light type and style: four down lights over the area
Power Points: Six double power points
Modern glass look light switches
Two TV points
3 Windows looking out to the alfresco area of the property with White shutter blinds
Alarm sensor
ACTIVITY ROOM:
Size of room: Large size area big enough for study desks and other items
Floor: Large 89x 45cm approx modern grey floor tiles
Skirting type: White gloss painted feature timber
Wall colour: Neutral light grey coloured walls
Ceiling height and colour: 2.6m extra height and painted white
Cornice type and colour: Standard cornice painted white
Air conditioning vent: Yes
Ceiling fan: No
Light type and style: Single light in the centre of the room with Industrial style shade
Power Points: Two double power points
Door type and colour: White gloss door with 10 panels of glass and a silver handle
Window: Large window looking out to the side of the property
Window covering type: White Shutter blinds
Alarm sensor
BEDROOM 2:
Size of room: Large size bedroom which an easily fit a queen bed
Floor type: Black American Oak timber flooring
Skirting type: White gloss painted high skirting
Wall colour: Purple/Move
Ceiling height and colour: Extra height 2.6m height painted white
Cornice type and colour: Standard cornice painted white
Air conditioning vent: Yes
Ceiling fan: No
Light type and style: Single light in the centre of the room with modern fitting
Power Points: Two double power points
Door type and colour: White gloss Corinthian style 5 panel door with silver handle
Window: Windows looking out to the side of the property
Window covering type: White Shutter blinds
Built in robe with shelf and rail plus door with mirror on it
BEDROOM 3:
Size of room: Large size bedroom which an easily fit a queen bed
Floor type: Black American Oak timber flooring
Skirting type: White gloss painted high skirting
Wall colour: Purple/Move
Ceiling height and colour: Extra height 2.6m height painted white
Cornice type and colour: Standard cornice painted white
Air conditioning vent: Yes
Ceiling fan: No
Light type and style: Single light in the centre of the room with modern fitting
Power Points: Two double power points
Door type and colour: White gloss Corinthian style 5 panel door with silver handle
Window: Windows looking out to the side of the property and rear
Window covering type: White Shutter blinds
Built in robe with shelf and rail plus door with mirror on it
BEDROOM 4:
Size of room: Large size bedroom which an easily fit a queen bed
Floor type: Black American Oak timber flooring
Skirting type: White gloss painted high skirting
Wall colour: Grey
Ceiling height and colour: Extra height 2.6m height painted white
Cornice type and colour: Standard cornice painted white
Air conditioning vent: Yes
Ceiling fan: No
Light type and style: Single light in the centre of the room with modern fitting
Power Points: Two double power points and a TV point
Door type and colour: White gloss Corinthian style 5 panel door with silver handle
Window: High window looking out to the rear of the property
Window covering type: White Shutter blinds
Alarm sensor
The Hallway which leads into the minor bedrooms is painted a neutral grey colour and has the same large tiles as the main living area. A smoke alarm is also located in this area.
SECOND BATHROOM:
Walls: neutral grey walls
Ceiling: White with standard cornice
Separate shower with glass frame and rain shower head
All walls are tiled to ceiling with white tiles
Stainless tap wear
Floor is tiled with 40x40cm modern mocha style tiles
Window looking out to the side of the house with white shutter blinds
Light and exhaust system in one located in the centre of the room
Separate white bath with stainless tap wear and a mixer tap
Single basin with 3 cupboards underneath, mirror and mixer tap are situated across from the second toilet and near the bathroom entry. This is a great set up as it is dual use so if people go to the toilet the basin is right there. There is also a PowerPoint and light switch in this area.
REAR OUTDOOR LIVING SPACE:
Large alfresco area that would fit a huge table and chairs plus an outdoor lounge
Three down lights in ceiling
Two stainless steel look ceiling fans which are remote controlled
Paved area with modern 40x40cm quality pavers
Reticulated gardens: Yes, it is automatic throughout and is the underground dripper system
Garden beds, style and type: freshly mulched with a variety of established plants and small trees
Garden beds are raised with feature stone cladding added plus seating between plants
This backyard is really set up for entertaining and the owners spent $13,000 landscaping it to make it an amazing space for all occasions
Access to front and side: Yes, through garage roller door
Large lawn area which is good quality artificial turf
Tap: Yes, outside games room window
Timber fencing around the Property
Hot Water system location: side of house - Rheem 27 instant gas system
Dead side of property: paving and artificial lawn. This area has a side gate and quality netting so you could keep a cat secure in this area. Officially called a “cat run”
Spa pump is located down the side of the property
Air con system is a Fujitsu DC inverter unit located down the side of the house
Down pipes are connected to soak wells
Whilst all care has been taken in preparation of the above list of features, inclusions and exclusions, there may be some unintentional errors or misrepresentation by the selling agent. Buyers please note, the detail included herein should be confirmed by you by visual inspection of the property, or by obtaining a pre-purchase inspection.
Making an offer deems that you have checked and are satisfied with the property subject to only your contractual terms.
Floor Plan
Floorplan 1



