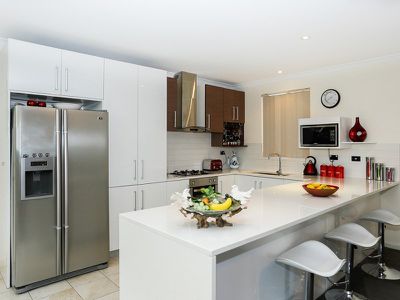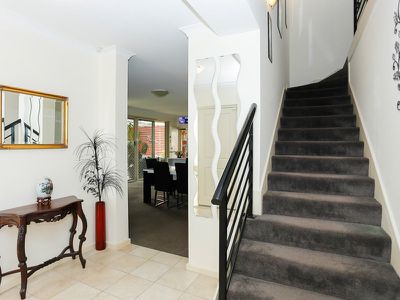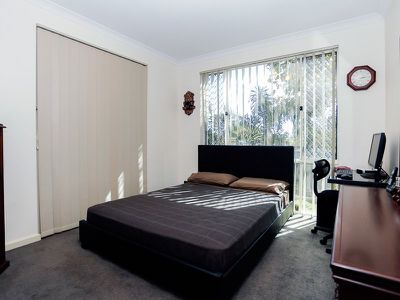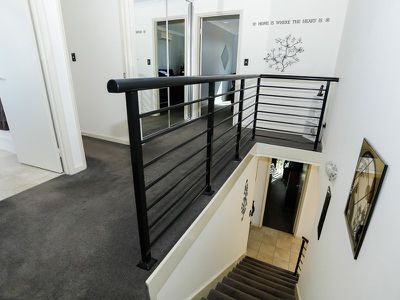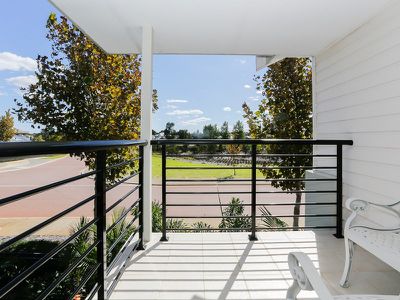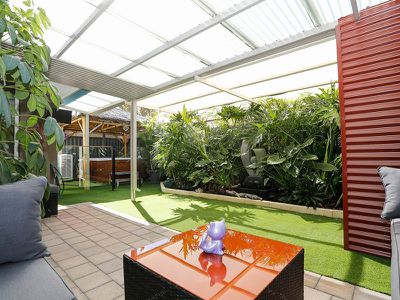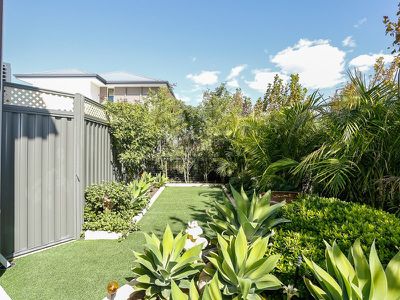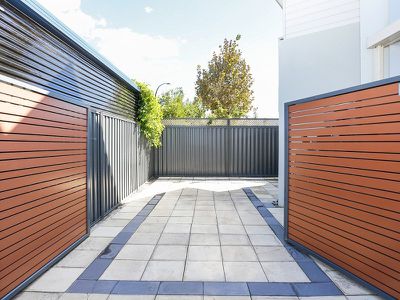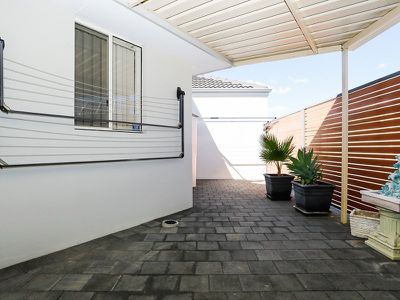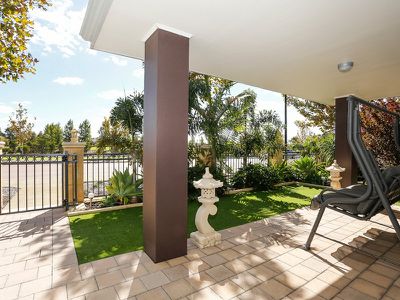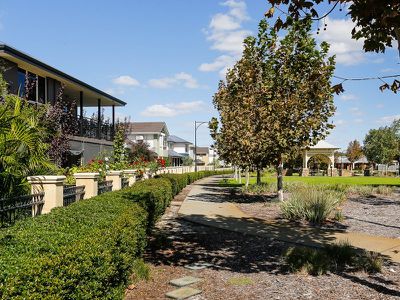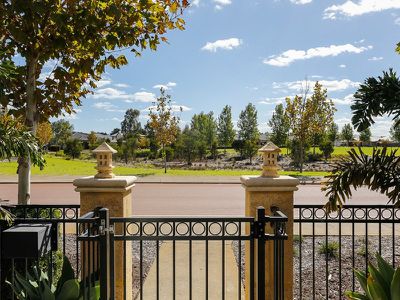UNDER OFFER
This impressive 2 storey home is full of surprises. Many entertaining options for all seasons, and plenty of storage. If you need extra trailer, caravan or boat parking then look no further.
Reverse Cycle Air Con throughout, Stone benchtops, and Security proofing are just a few of the extra specs on offer. A well thought out floor plan, allows all the living and master bedroom downstairs, while huge bedrooms and a landing upstairs.
Located across from parklands with views. A short walk to private schooling, shops and medical centre. Fantastic home in a sought after Private Estate.
HIGHLIGHTS:
MASTER BEDROOM
Kingsize room
Reverse Cycle Air Conditioning
Mirror Sliding Built in robe
Ensuite with stone benchtops
Large glass frame shower
Sliding Door to Study Retreat or Sunroom
High Ceilings
Heated Spa with Tropical Gazebo included
LIVING DINING
High Ceilings
Awning windows with views to park
Recess wall for TV
Reverse Cycle Split Air Con
Glass Sliding Doors to Alfresco
KITCHEN
Fisher Paykel Twin Drawer Dishwasher included
Water Supply to fridge
Blanco 600mm Gas Oven
Blanco Electric Oven
Overhead Cupboards
Glass Rangehood
Stone Benchtops with waterfall end
Microwave Recess
Feature Glass and Bar Nook
Tiled Splashback
Water Supply to Fridge
Breakfast Bar
Camera Sytem 4 cameras
STUDY or RETREAT
Tinted Windows
Security Doors and Screen
Room for many options
Access from Bedroom 2 Downstairs
ALFRESCO
Lush Tropical Gardens
Artificial Turf for Low maintenance
Double Security Sliding Door
Wall mounted TV with Foxtel only
Timber Tropical Gazebo
Electric Heated Spa with cover included
Safety Barrier Approved
STORAGE
Enclosed Storage area from garage
Roller Door access to garage from rear
Extra 15amp Powerpoints in area
POWDER ROOM
Toilet
Stone benchtop
Sunken Ceramic Sink
Cupboard Storage
LAUNDRY
Large Stone benchtop
Ample storage
Undermount sink
Security Screen Door to rear yard
Walk in Store room under staircase
Pet access door
BEDROOMS 2 AND 3
Kingsize rooms with views to park
Built in robes
Bedroom 2 has balcony
Staircase feature with landing nook
Upstairs bathroom with stone benchtops
REAR YARD
Paved and enclosed
Fantastic extra area for storage
Twin Clotheslines
Garden Shed
VEHICLE STORAGE
Double Garage with remote Panel lift door
Gated Parking Area for boat or caravan 7m in length
Extra bay in front of gates also for parking
Beautiful developed gardens is a credit to the owners.
Front verandah with views to park
Front yard fenced and gated
Block 549sqm
House 200sqm
Upstairs 55sqm Living
Downstairs 117sqm Living
Total Living 172sqm
Floor Plan
Floorplan 1

Floorplan 2





