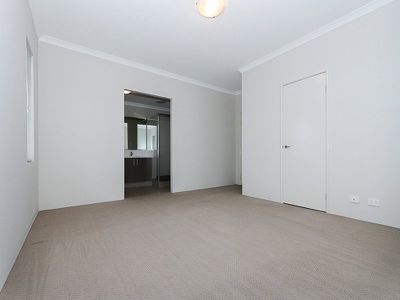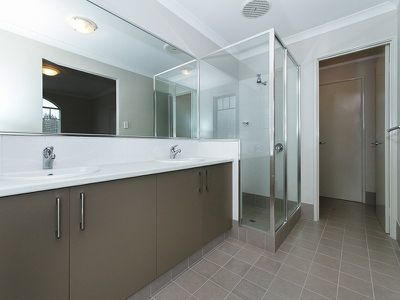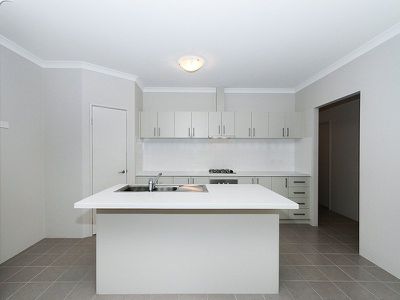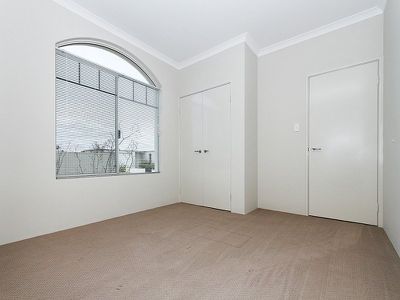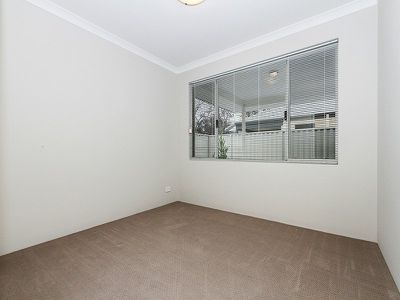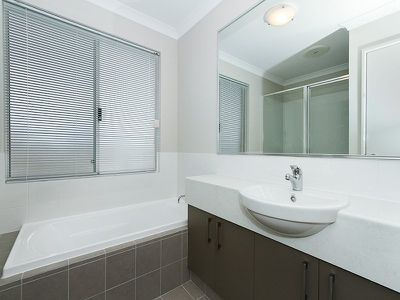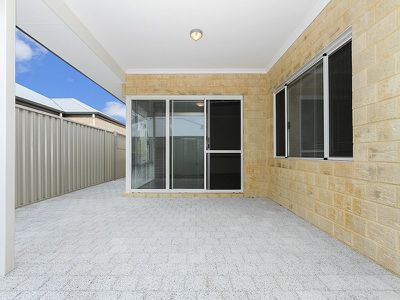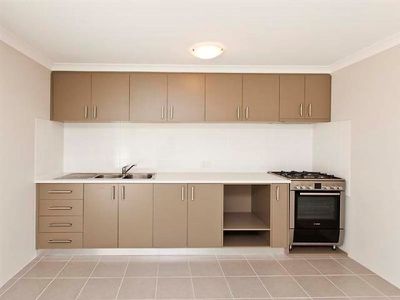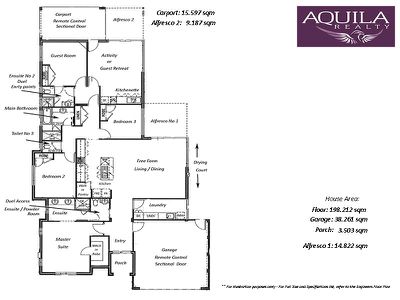A great home and investment for the present and the future with the options this property offers. Whether is it a primary residence with
a mix of living and bedroom choices or an investment with the opportunity to lease 2 'residence' providing solid rental return OR a
combination of both - this property really stands out with not only its usage options, but also its quality construction and finishes,
proximity to local shops and medical and its beautiful picturesque location and outlook to the hills - Heaven!!
Great thought has been given to the design of this 4 Bedroom, 3 Bathroom and dual living space home- with flexibility and options for living arrangements
in the forefront of the layout, this property accommodates for many scenarios. This has been made possible by a clever secure doorway
which sections the rear part of the property which offers a large living space, kitchenette, queen bedroom, bathroom, its own carport
with direct access to its living area - perfect for an ageing parent, close family living with independence, or an option to rent this portion
and provide a return on your investment. The brilliance is in the choice this property gives you with live in, rent out or combine both -
providing unique, endless owner choice for the now and the future!
Located in a quant pocket of Helena Valley, this property has the luxury of being a corner location and allows the Master Bedroom and
largest minor bedroom to take in views of the hills, Bushland and parks that are all short walks from your front door. The backyard enjoys
views of treetops and is a generous size, currently sectioned into two for the rear and front living set up. The finishes and quality are
evident from the moment you enter, chic colour palettes for tiles and cabinetry, extra high ceilings to living and master, BOSCH appliances
in the kitchen, Stone tops and extensive overhead cabinetry, plus modern tapware to bathroom and laundry. This property offers unique,
one of a kind living options and investment scenario potentials, allowing you to tailor its use to your needs - this is a truly an
exceptional property!
KEY FEATURES:
- Beautiful location, bushland, parks, close to amenities
- Clever design allows for 2 'residence', secure door separation
- 4 Bedroom, 3 bathroom, 2 living zones, double garage & carport
- Corner block, front and side access, well sized yard
- Classic, eye-catching elevation, render with feature colours and finials
- Quality build with detailed finishes throughout home
- High ceilings to Main Living, Master bed and Bed 1
- Central, Well layed out kitchen, Stone benchtops and modern colours
- Large Bathrooms with spacious showers, quality tapware, chic colours
- Two split systems for winter warmth and summer cooling
- Security systems to both front and back living zones
- Two visitor car bays directly across from property
- Reticulated gardens front and rear, totally landscaped
- Rear 1x1 residence currently rented until FEB 2016 for $295/week
- Block: 505sqm
FRONT:
Corner location, overlooks parks and bushland
Modern Render elevation, detail colours and finials
Slightly elevated, feature limestone step up wall
Landscaped and reticulated
Front driveway 'stone look' pavers
ENTRY:
Large portico on entrance, well protected
Feature front door with side glass panel
Generous entry, tiled, oyster light
Shoppers access from garage
MASTER BEDROOM:
King sized, overlooks park/bush outside
Great natural light, venetians to windows
Carpeted, central oyster light
TV point, Phone Point
Large Doored WIR, shelf and rail
MASTER ENSUITE:
Open plan design, roomy
Double vanity with 4 door storage
Modern colours, quality tapware
Double towel rail
Large shower, glass door and hob
Doored toilet/powder access from master and main hall
POWDER ROOM:
Access off main hall and master bathroom
Toilet and wash basin
Great for visitors
LAUNDRY:
Spacious galley style laundry
Extensive storage, 4 full height doored storage
Large benchtop, trough and mixer tap
Washing machine recess
Glass sliding door access to drying courtyard
Clothes line in courtyard, able to fold away for access
KITCHEN:
Central location, overlooks main living area
Large island, space for 4 stools/breakfast bar
BOSCH dishwasher, Oven, Cooktop and rangehood
Extensive quality cabinetry under and overhead
Stone benchtops, great preparation space
Extra wide fridge recess, Oyster light
Doored, WI Pantry, shelved
Soft close doors and drawers, TV Point
LIVING/DINING:
Flexible space, tiled, overlooks alfresco
Glass slider door access to alfresco
TV Point, Oyster light
Window Treatments
Split System
MAIN ALFRESCO:
'Stone look' paved
Good size
Garden bed and lawn adjoins
Gas bayonet, Water tap
BED 1:
Large Queen size, carpeted
Feature window, high ceiling
Double door BIR shelf and rail
Window Treatments
BED 2:
Double sized, carpet
Double door BIR Shelf and rail
Central oyster, venetians
MAIN BATHROOM:
Generous size, chic colours
Single basin, large benchtop
4 door under storage
Bath with mixer tap and tiled spacious hob
Double shower space, glass door and hob
Double towel rail
Caroma Vanity and tapware
REAR HALLWAY:
Double door 5 shelved storage
Secure, lockable door access to rear living/bed/bath
Tiled
SECONDARY LIVING/DINING:
Well sized, tiled
Door access from carport
Glass sliding door to yard
TV Point, venetians
Nice natural light
Split system
KITCHENETTE:
Good canbinetry storage
Free standing oven and cooktop
Microwave recess
Modern colours
REAR BEDROOM/BED 3:
Queen sized, carpet
Double door BIR shelf and rail
Window treatments
REAR BATHROOM:
Modern colours
Shower glass door and hob
Basin with 3 door storage vanity
Toilet
CARPORT:
Roller door carport, private area
Access to yard and door to living
MAIN FRONT GARAGE:
Double remote lock up garage
Door access to drying courtyard/back
Large central lighting
Double power point
UNDER ROOF:252sqm
BLOCK: 505sqm
Floor Plan
Floorplan 1








