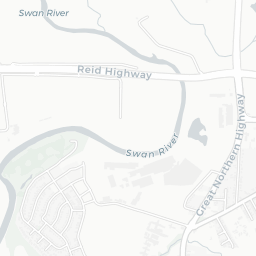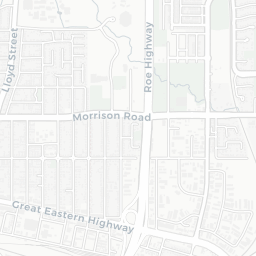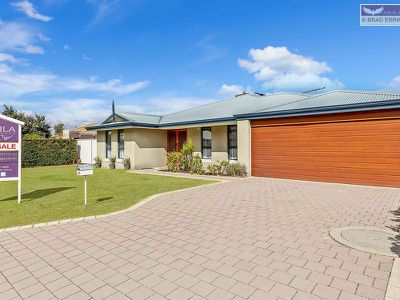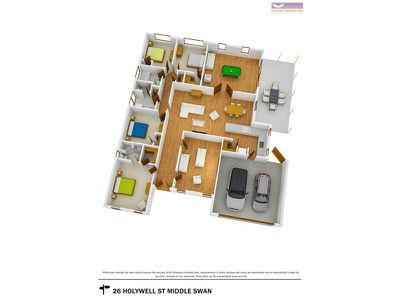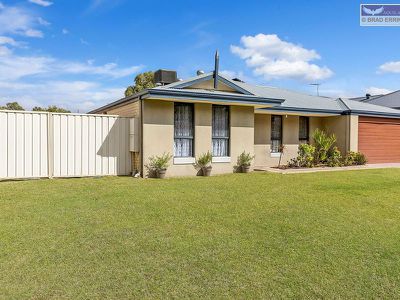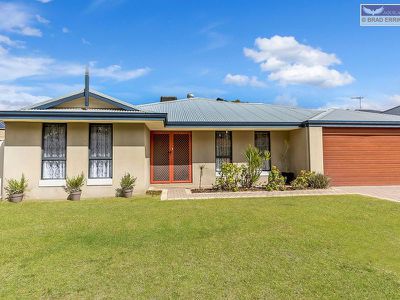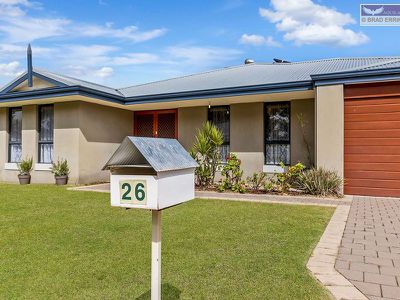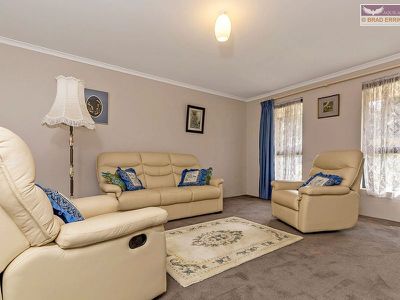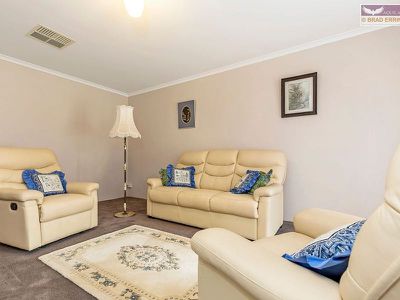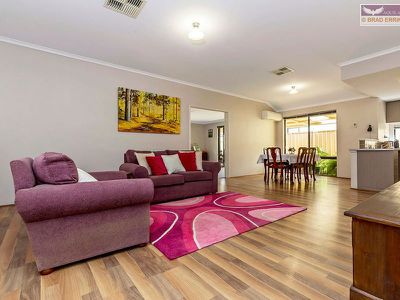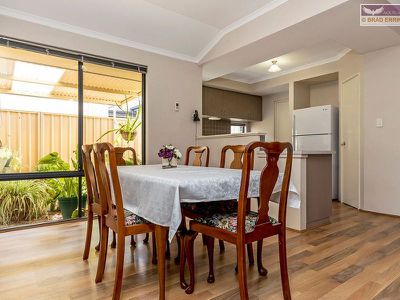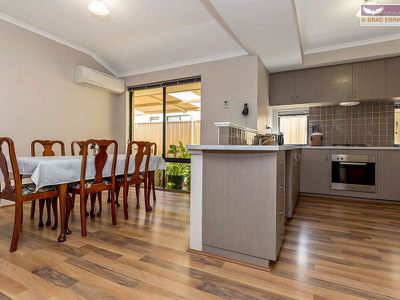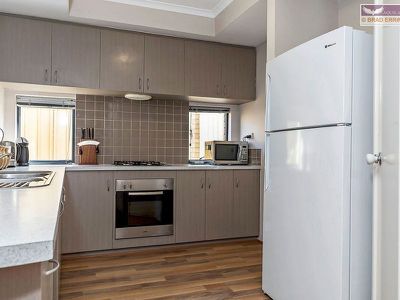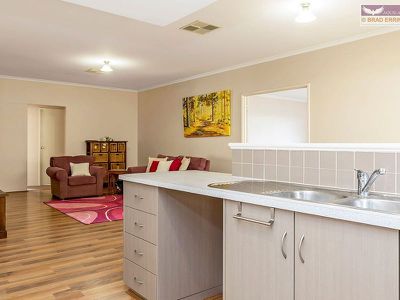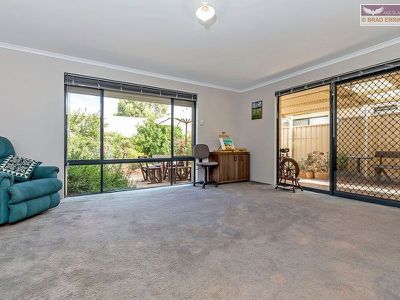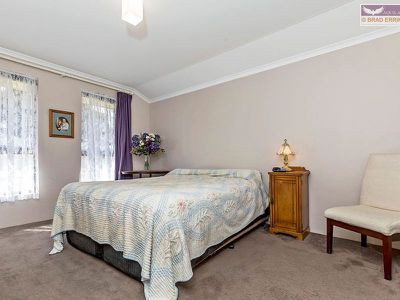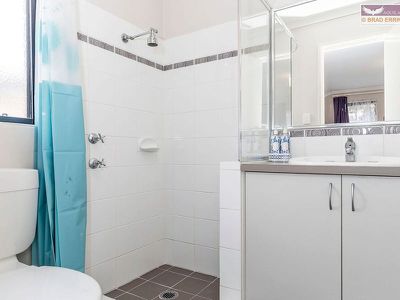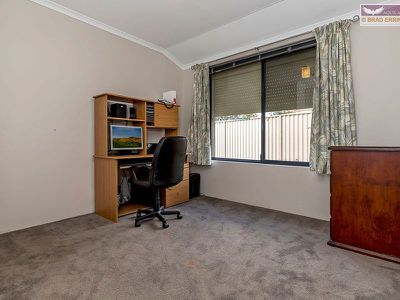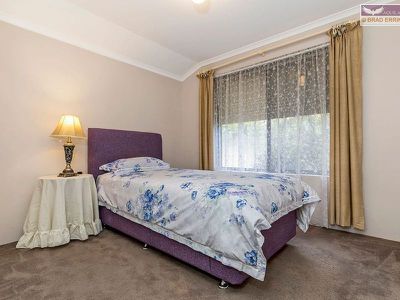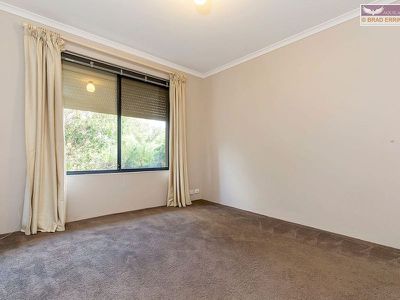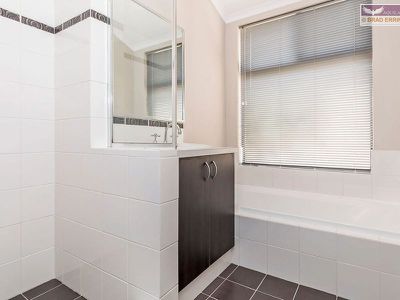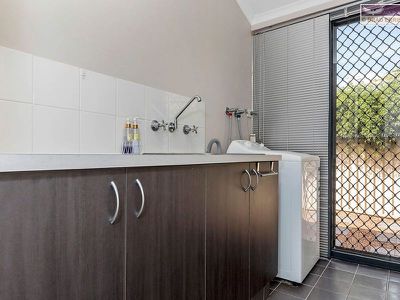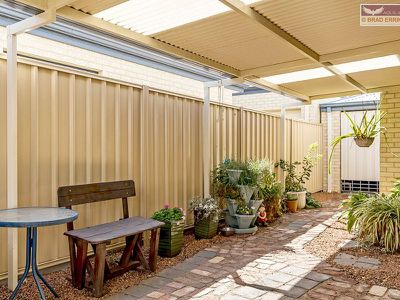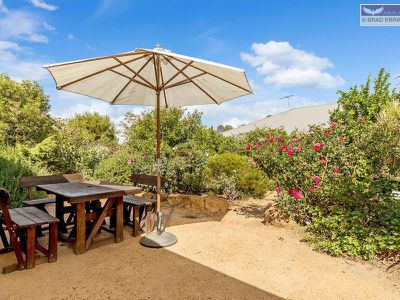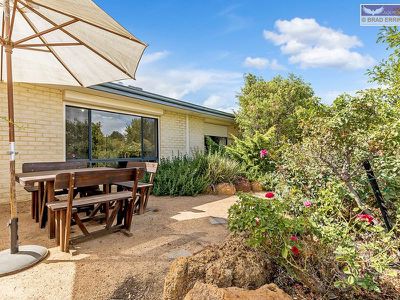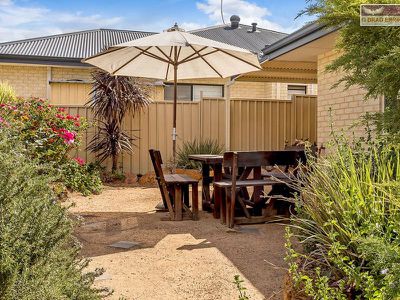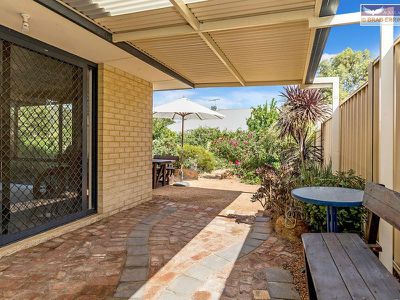A family sized home that is certainly priced to sell.
This 230sqm(total), 2006/7 Content Living home, offers large living spaces, high ceilings and huge bedrooms, all in a convenient location that is nestled among other quality homes.
The lot is situated at the gateway to Swan Valley premier wine region, is a generous North East facing 638sqm that affords loads of parking, room for the caravan or boat and is fully fenced for your animals.
Just bring your kids and suitcases. Nothing to do, but to just move on in.
To view the 'PROPERTY BROCHURE' or to make an 'INSTANT OFFER', please press the external link button.
For layout and room sizing please feel free to click the FLOOR PLAN button.
A FULL SPECIFICATION LIST 'Room by Room' is available at the end of this description.
Features include:
- Contemporary elevation and rendered facade
- Evaporative and reverse cycle air conditioning for year round comfort
- Fully fenced and has security doors for added piece of mind
- Very large separate living spaces suitable for a larger family
- Generous bedrooms that will suit older children
- The high ceilings give a real sense of space to move about
- Bountiful easy care gardens with many fruit trees and grapes
- Reticulation and extra space to park the boat or caravan
- Reduced energy costs from the solar power system
You just must experience this property in person to understand how this can vastly improve you and your family’s lifestyle.
If your looking to purchase, you need to buy this. View today.
FULL SPECIFICATION LIST
LOT:
North East aspect
Area of the lot is 638sqm
35m left boundary length
35m Right boundary length
14.5m Rear boundary length
21.8 front boundary length
Topography is mostly flat and level lot
Near the end of a caul de sac
Full Colorbond fencing at the side and rear
Side yard behind fence provides an area to park a boat or caravan
Open yard to the street
SERVICES CONNECTED:
Mains sewer
Mains gas
Mains electricity
Mains water
Telephone on copper cable (exchange is approximately 1.2km away)
Broadband internet. For speed please check with your provider
Front tap
Rear tap
Gas storage hot water system
Reticulation
Solar power system
approximately 1.5kw system with an unknown rebate
LOCAL GOVERNMENT / RATES:
City of Swan
Shire Rates: $2300.00 per year approximately
Water Rates: $998.00 per year approximately
DWELLING:
189 sqm of living plus garage and veranda
Total area approximately 230sqm
Built in 2007/8
Double brick and Colorbond construction
Painted guttering and down pipes
Concrete house pad
Aluminium windows
2400mm ceiling heights unless noted otherwise
Cove cornicing throughout
Insulated with Batts
Redi-Cote internal doors unless otherwise stated
Evaporative air conditioning
Wall split system air conditioning
4 bedrooms, 2 bathrooms
The builder is thought to be Content Living
Fold up clothes line
Shire approved side patio
ENTRY HALL:
Double solid timber entry door set
Double security door set
Painted timber door frame
Wall mounted door stops
Hard wired smoke detector
2700mm ceiling heights
Single bayonet light fitting with frosted glass shade
Timber look, Oak coloured plank flooring
Beading to the floor edges
Doors to Theatre room
Door to master suite
White double light switch
Light mocha wall colour
THEATRE ROOM:
2 x single doors to the Entry Hall
Double wind out hopper windows
Freshly cleaned carpets
Aerial point
Double power point
Foxtel point
Telephone connection
Air conditioning vent
Single bayonet light fitting with frosted glass shade
Light mocha wall colour
Blackout curtains
Terylene sheer inserts
MASTER SUITE:
Single entry door to the Entry Hall
Double wind out hopper windows
Freshly cleaned carpets
2 x single power points
Air conditioning vent
Single bayonet light fitting with frosted glass shade
Light mocha wall colour
Blackout curtains
Terylene sheer inserts
White single light switch
Ensuite:
Mocha floor tiles
Earthy toned vanity to top
White basin
Chrome flick mixer
Chrome shower tap wear
Shower soap dish
Shower screen and curtain
Chrome wastes
Bright aluminium framed mirror over vanity
Exhaust fan
Single power point
White cistern and toilet
Chrome toilet roll holder
Obscured glass sliding window
Single bayonet light fitting with shade
White double light switch
Walk in Robes:
Wrap around shelf and rail
Freshly cleaned carpets
Single bayonet light fitting with shade
White double light switch
FAMILY ROOM:
2700mm ceiling heights
Single bayonet light fitting with frosted glass shade
Timber look, Oak coloured plank flooring
Beading to the floor edges
White double light switch
Light mocha wall colour
Air conditioning vent
Single power point
Double power point
Aerial point
MEALS:
2700mm ceiling heights
Single bayonet light fitting with frosted glass shade
Timber look, Oak coloured plank flooring
Beading to the floor edges
Air conditioning controller
Light mocha wall colour
Air conditioning vent
Reverse cycle wall split system air conditioner
Window overlooking side patio
Venetian aluminium blind
Double Power point
KITCHEN:
Decorative bulkhead
2700mm ceiling heights
Single bayonet light fitting with frosted glass shade
Timber look, Oak coloured plank flooring
Beading to the floor edges
Double white light switch
Light mocha wall colour
Square form Laminex bench tops
Corner step in pantry
906mm wide by 2000mm high by 600mm fridge freezer recess approximately
6 overhead cupboards
Exhaust fan
Stainless steel 4 burner gas cooktop
Stainless steel electric oven
1/2 size mocha subway tile splash backs
Stainless steel double sink with single drainer
Chrome flick mixer
Dishwasher recess
Display shelf painted off white
Shopper entry door
Bench top windows with view of the side yard
2 double power points
1 single power point with fan switch
8 under bench cupboards
Bank of 4 drawers
Telephone connection
GAMES ROOM:
Double entry doors to the Meals/Family room
Double slider aluminium windows from floor height
Electric roller shutter
Freshly cleaned carpets
Aerial point blank
Double power point
Air conditioning vent
Single bayonet light fitting with frosted glass shade
Light mocha wall colour
Window overlooking rear yard
Venetian aluminium blind
Sliding door to side patio
Security sliding door
Single white power point
BEDROOM 2:
Freshly cleaned carpets
Single power point
Air conditioning vent
Single bayonet light fitting with frosted glass shade
Light mocha wall colour
Window overlooking side yard
Venetian aluminium blind
1 x single white light switch
Electric roller shutter
Curtains
Phone point
Built robe with door and shelf and rail
BEDROOM 3:
Freshly cleaned carpets
2 x Single power points
Air conditioning vent
Single bayonet light fitting with frosted glass shade
Light mocha wall colour
Window overlooking side yard
1 x single white light switch
Electric roller shutter
Curtains and sheer inserts
Built robe with door and shelf and rail
BEDROOM 4:
Freshly cleaned carpets
Single power point
Double power point
Aerial point
Air conditioning vent
Single bayonet light fitting with frosted glass shade
Light mocha wall colour
Window overlooking side yard
1 x single white light switch
Electric roller shutter
Curtains
Venetian aluminium blind
Walk in built robe with door and shelf and rail
REAR HALLWAY:
Freshly cleaned carpets
Man hole
Single bayonet light fitting with frosted glass shade
Walk in linen / store
Hard wired smoke detector
Air conditioner return air grille
Light mocha wall colour
BATHROOM:
Separate bath tub 1500mm
Mocha floor tiles
Earthy toned vanity and top
White basin
Chrome basin tap ware
Chrome shower tap wear
Shower soap dish
Shower screen and curtain
Chrome wastes
Bright aluminium framed mirror over vanity
Single power point
Chrome toilet roll holder
Obscured glass sliding window
Single bayonet light fitting with shade
White light switch
Light mocha wall colour
LAUNDRY:
Built in linen cupboard
Sliding glass door to side yard
Light mocha wall colour
Earthy toned vanity and top
Grey mocha floor tiles and skirting tiles
White square splash back tiles
Big stainless sink
Chrome wall mounted tap ware
4 under bench cupboards
Wall mounted washing machine taps in chrome
Single bayonet light fitting
Sliding security door
Aluminium Venetian blinds
Double white light switch
Single power point
Separate toilet:
White cistern and toilet
Single bayonet light fitting
Obscured glass vented window
Grey mocha floor tiles and skirting tiles
Exhaust fan
Double white light switch
Whilst all care has been taken in preparation of the above list of features, inclusions and exclusions, there may be some unintentional errors or misrepresentation by the selling agent. Buyers please note, the detail included herein should be confirmed by you by visual inspection of the property, or by obtaining a pre-purchase inspection. Making an offer deems that you have checked and are satisfied with the property subject to only your contractual terms.
Floor Plan
Floorplan 1

Virtual Tour
Location
