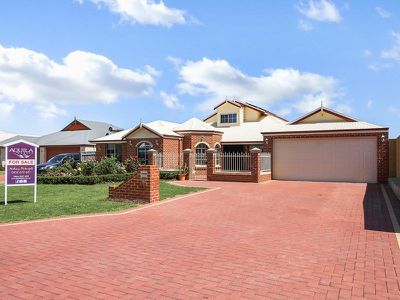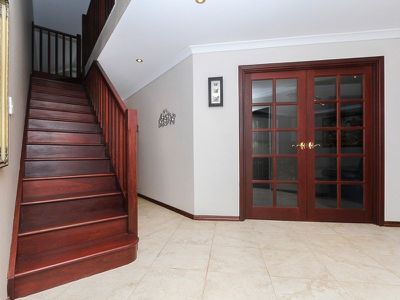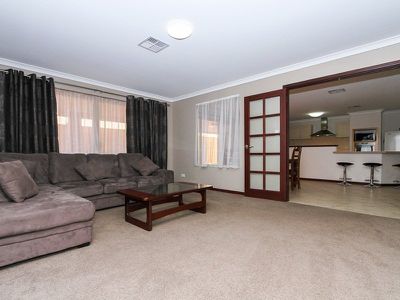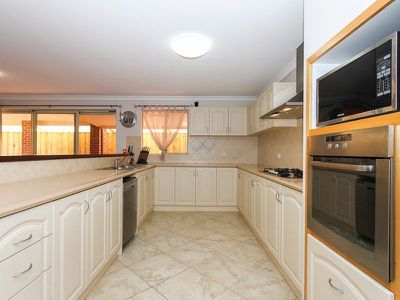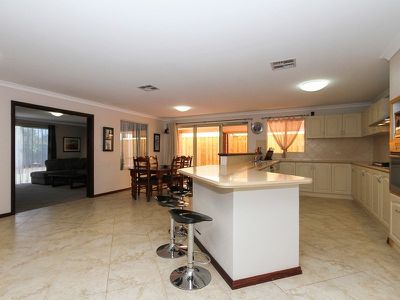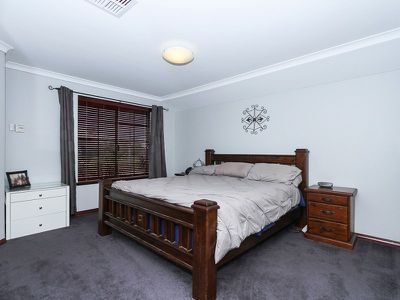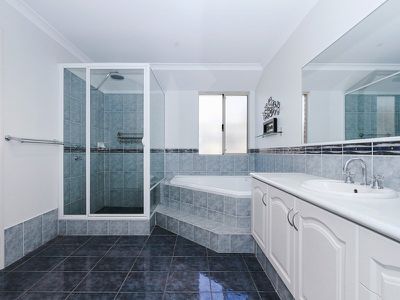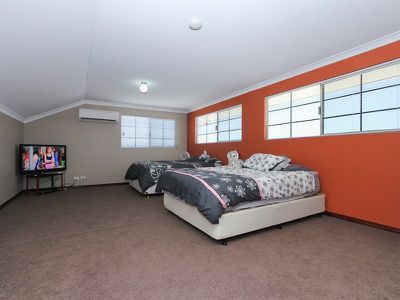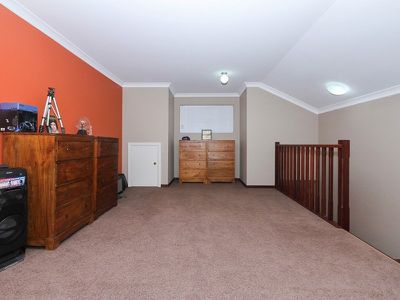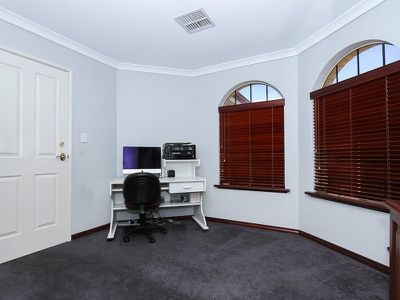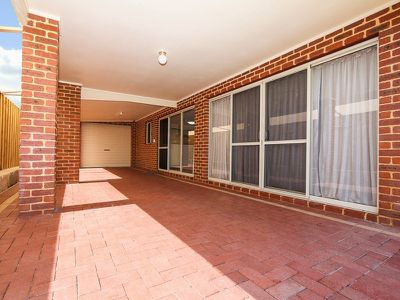Superb Peter Stannard 2 Storey Family Home. If you need plenty of space with quality finishings, then this fully optioned residence awaits.
From the grand street front elevation, you instantly know that this house is full of surprises. The complete package includes a workshop, huge theatre, games room, kids activity room, massive upstairs loft and a yard to cater for the future swimming pool. 428sqm under roof to make yours. This is just the house, let alone being set on a generous 724sqm lot. Great location, elevated in a dress circle pocket, within close proximity to all the facilities this thriving area offers.
Premium Property Features:
FRONT ELEVATION
Established lawn and gardens fully reticulated
Double size fully paved driveway
Featured Brick letterbox
Face Brick Federation style Elevation
Gabled pitched roofline
Complete front lighting
Secure entrance area with powder coated fencing
Brick retained garden boxes
Side Access gate for pedestrian use
GENERAL
Double Brick construction
Iron roof
Insulation with batts
Fully Ducted Reverse Cycle Air Conditioning
Solar Panels 1.5kw with a 2kw inverter
Current tariff of 48c
Gas Storage Hot Water System
Camera security network with hrd drive recorder
ENTRANCE
Double Timber Glass panel Entrance Doors
With triple glazed led light feature
Twin lock Gainsborough Handles
Double security Screen doors
Door bell
Double entrance passage
Solid Timber staircase to loft
Fully tiled with timber skirting
Downlights
Display area under staircase
Storage room with light under staircase
Entrance to powder room or Ensuite toilet
MASTER BEDROOM
King Size bedroom
TV Point
Carpeted with skirting
Timber blinds with curtain
Walk in robe with shelving and drawers
Additional Double sliding built in robe
Control panel for reverse cycle air con
ENSUITE
Corner spa bath
Oversized shower
Glass screens
Heat light
Twin vanities with cupboard storage
Seperate toilet enclosed with dual access to passage
THEATRE ROOM
Double timber Glass panel French doors
Carpeted with skirting
Featured twin downlights
Digital TV Point
Foxtel Point
Over 100 inch Projector Screen included
Speaker wire infrastructure for rear speakers
Also a handy Gas Bayonet point
UPSTAIRS
Huge 10m x 4m
Versatile room with many options
Split Reverse Cycle Air Con
Windows with blinds. Views west over ellenbrook
TV Point
Internet Connection points
Access door to roof space
In roof is a floor landing with Dble power
STUDY
timber blinds
Data points
Phone point
Foxtel Point
Fully carpeted and skirting
KITCHEN
massive Corian Benchtops
Overhead cupboards with colonial design
Full tiled Splashbacks
Overhead 900mm Whirlpool Range Hood
900mm Stainless Steel Whirlpool Gas Stove
Westinghouse Dishwasher included
Whirlpool electric fan forced wall oven
Microwave recess
Breakfast bar to seat four
Recessed Deep Pantry
Wide 1450mm double fridge recess
Water supply line to fridge
Twin Carbon Filter Water Filter under sink
Twin Bowl Sink with twin drainage
Raised tiled Splashbacks behind sink with Jarah Top
Sliding window to alfresco
Blank wall plate for possible ph etc
LIVING AND DINING
Open Tiled Area
LED Downlights
TV Point
Gas bayonet point
Living Area can be configured in many ways
Timber Glass Door to isolated front wing to living area
Dining area flows from kitchen and living
Glass Feature Window into Games Room
Double Glass Slider to Alfresco
GAMES ROOM
Double glass french doors
TV point
Data point
Foxtel point
Double glass sliding door
Huge Window facing back yard with security screen
Window feature to family area
ACTIVITY ZONE
Data point
Twin blank points for options
Can be kids toy room, teenage study area, craft room etc
BEDROOM 2
TV Point
Corner Built in Robe
King Size Room
Carpeted with Skirting
Air Con Vent
BEDROOM 3
King Size Room
Windows with security screens
Carpeted with skirting
Air Con Vent
Double Built in robe
BEDROOM 4
King Size Room
Windows with security screens
Data point
Double Built in Robe
BATHROOM
Heat light
Quality Rain Showerhead
Single Vanity
Bath
Glass Shower Screens
POWDER ROOM
Toilet
Single Vanity with mirror
LAUNDRY
Double sliding linen storage
Bench space with recess for dryer under
Additional power points
Security screen door
Overhead cupboards
Fully Tiled
ALFRESCO
Fully Paved Throughout
Roller Door Access to workshop garage
Freshly painted ceilings
Protected from weather
50% Blockout UV Shade cloth bridging fence and roof
Huge area for barbecue, table setting etc
Low maintenance
Bin recess down side of garage
BACK YARD
New lawn with full retic
Pot plants included
Garden Beds with mulching
Paved Pathways to each side of home
Garden Shed 4m x 3m with Power and Lighting
Room for Pool or Kids Playground
Elevated with views West
GARAGE WORKSHOP
Double Remote Garage Door
Generous in size
Huge 4.2m x 3.8m workshop added internal to garage
Full Drive Through to rear roller door
Extra Power and Lighting
Workbench included
Block 724sqm
House Living 305sqm
House Total 428sqm
Floor Plan
Floorplan 1



