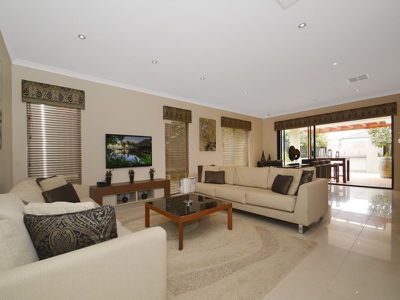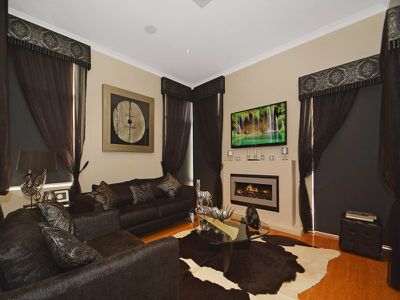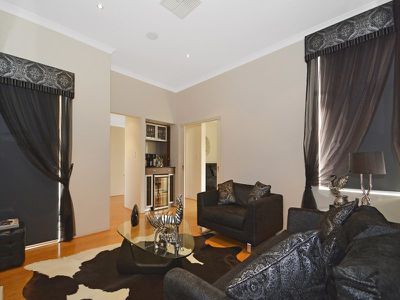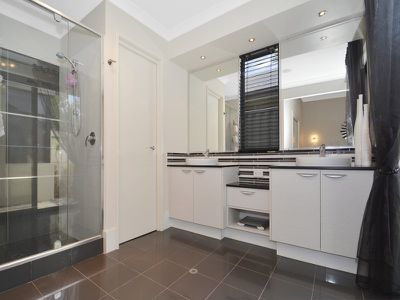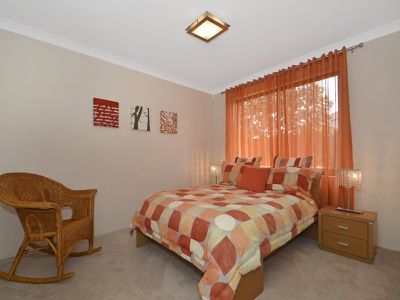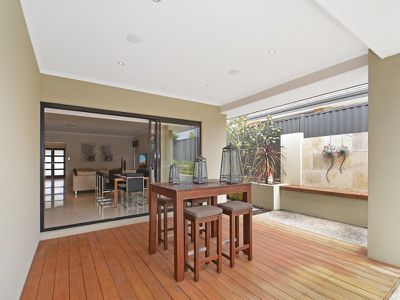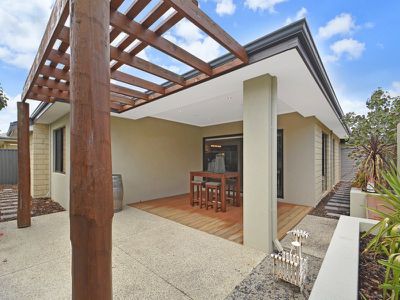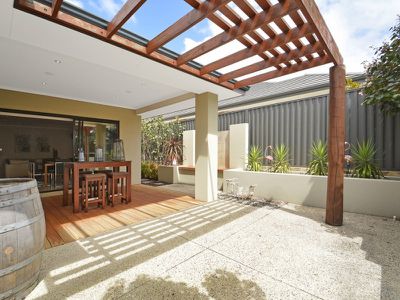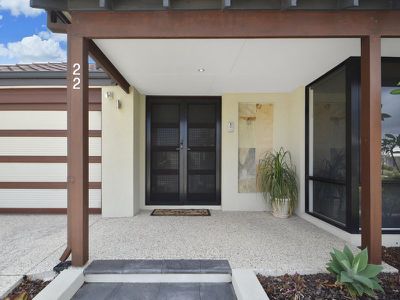Wow, a rare breed of home is available here. The premium V-SPEC Venture built ex-display home will impress you. High specs are just the start of this unique offering and location. Once showcased as The Escape Vantage Display Home in Aveley display village, with many upgrades from the standard range. 4 bedrooms, 2 bathrooms, a unique Lounge Parents Retreat with bar and the Alfresco entertainment area make this a stand out premium property in the heart of the Private Estate of Aveley.
HIGHLIGHTS
Double feature Glazed Entry doors
Double Security Screen Doors to front
Stone Caldding to front elevation
Exposed Aggregate front and back
High Ceilings, porcelain tiled
Alarm with camera front door entrance
Coolbreeze Ducted Evap Air Conditioning
Surrounded by Quality Ex-Display Homes
DISPLAY HOME UPGRADES
Render with texture coat finish to front, alfresco and courtyard
Exposed eaves to front elevation
Custom Line mini orb Garage door
Feature wall recess to entry
20mm Essa Stone ktichen benchtops
900mm Blanco Gas Hotplate, Electric Oven and Rangehood
Stainless Steel Dishwasher
Feature upstand to island bench
Feature bulkhead to fridge recess and pantry
Overhead kitchen cupboards
Banks of 2x3 pot drawers either side of under bench oven
Triple Laminate Pantry
Polytec glasslook laminate to kitchen
Feature bulkhead to office nook
Shadowline bead to kitchen
31c ceiling to Alfresco
Double sliding doors to alfresco
31c ceiling to living and meals area
Awning windows to living area
20mm Essa stone benchtops to ensuite and bathroom
Semi frameless pivot doors to all showers
His Hers above counter basins to ensuite
Double Cavity sliding doors to dressing room
35c ceiling to master suite
Feature corner windows to lounge
35c ceiling to lounge
Built in bar cabinets to lounge with Essa stone benchtop
Awning windows to master suite and lounge
KITCHEN
Overhead cupboards
Microwave Recess with shelves
Soft Closers to all drawers
Flick Mixer to sink
Twin undermounted stainless steel sink
Generous size fridge recess
ABS edging to all cabinet doors
Seperate Study Zone with bench and drawers
GOOD LIVING FEATURES
Stylish Levers on all internal doors
Built in robes with doors, shelf and rail
Metallic light switch covers with LED buttons in some areas
LOCATION
Set amongst Quality Ex-Display homes
100m to park area and playground
150m to Bush Reserve Zone
Mins drive to Ellenbrook Shopping Central
190sqm Living
276sqm Total House
450sqm Block
15m Frontage
Floor Plan
Floorplan 1

Floorplan 2

Virtual Tour
Location




