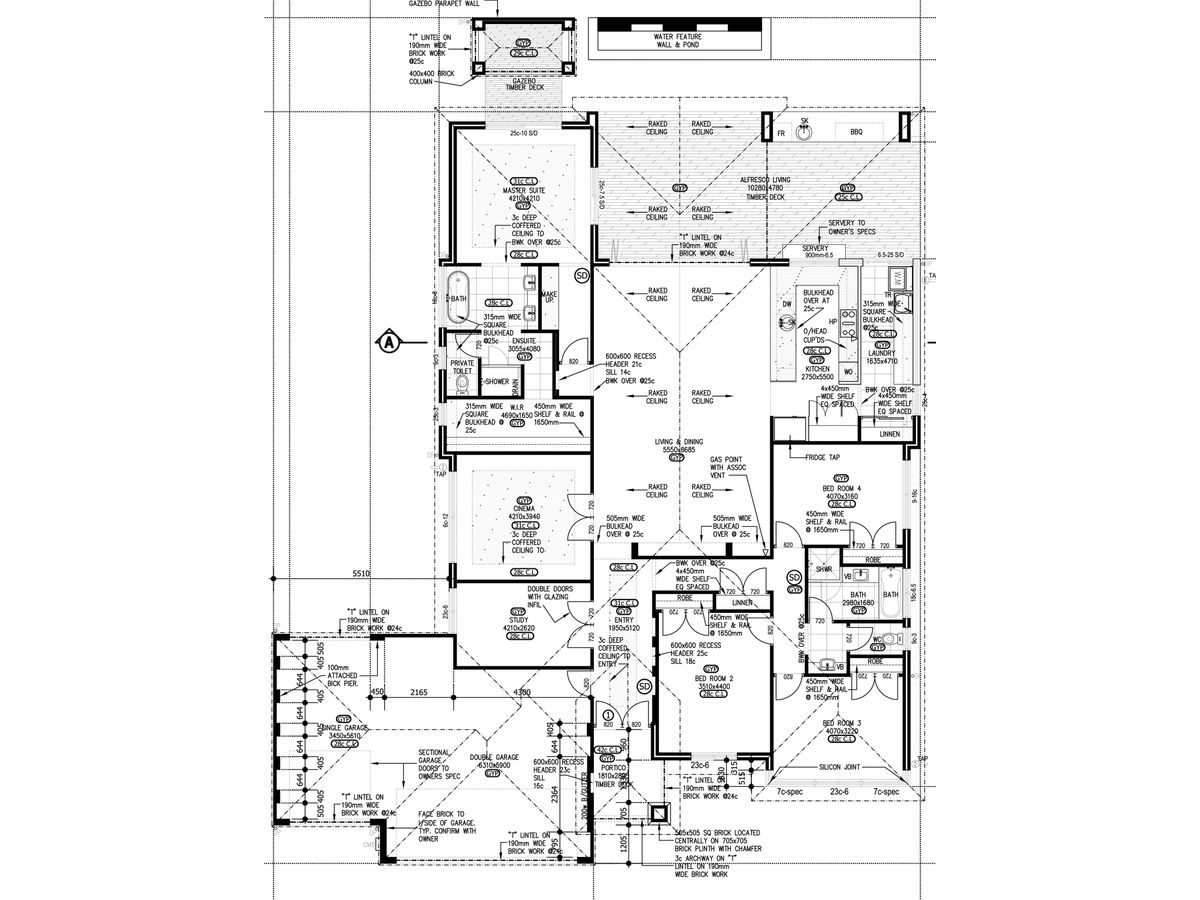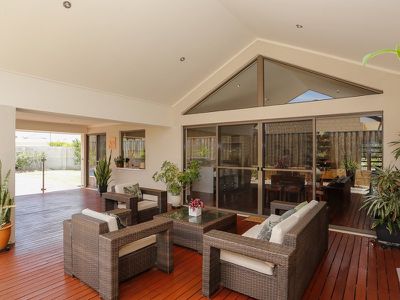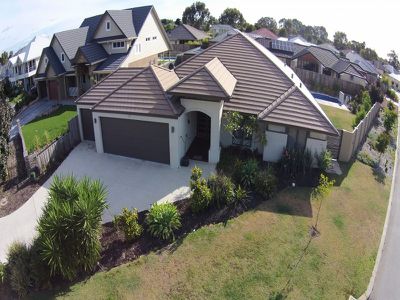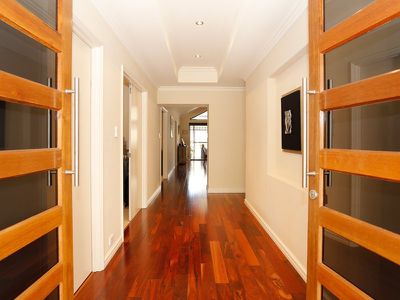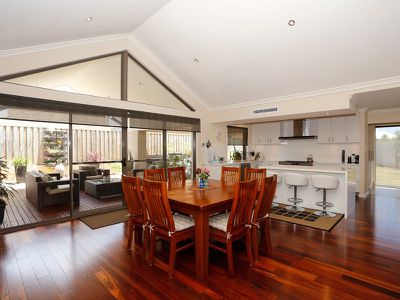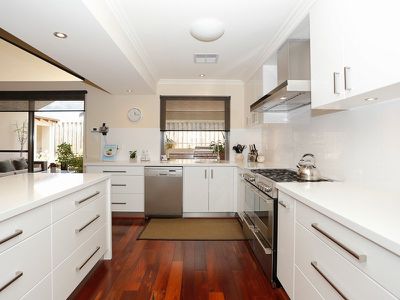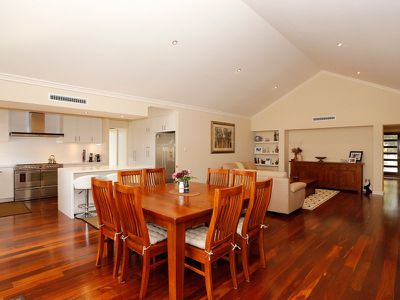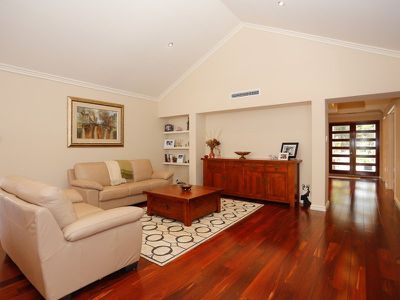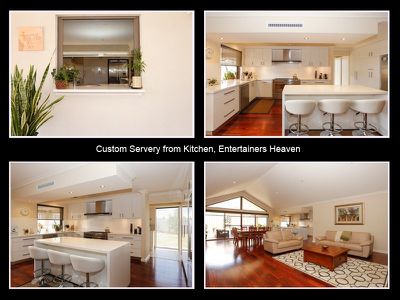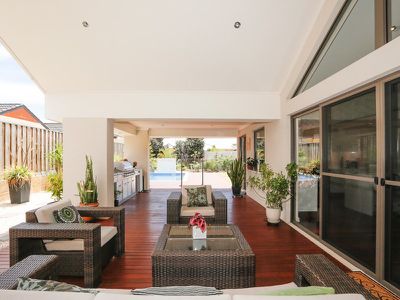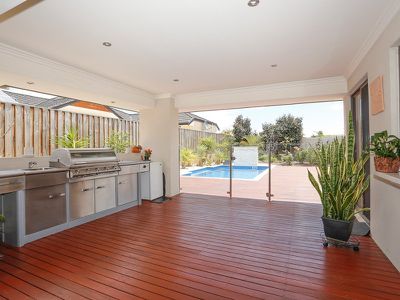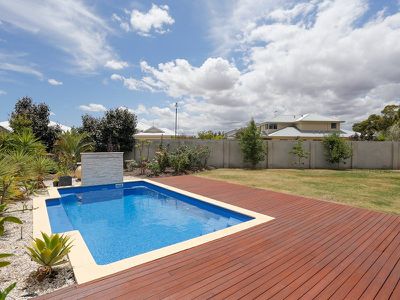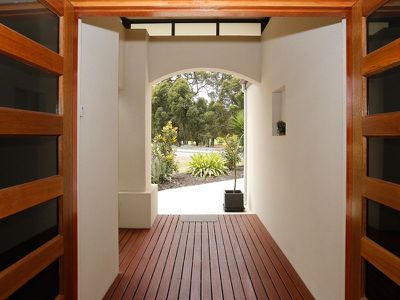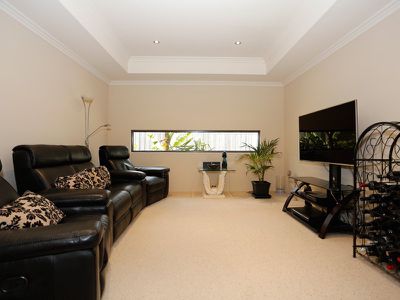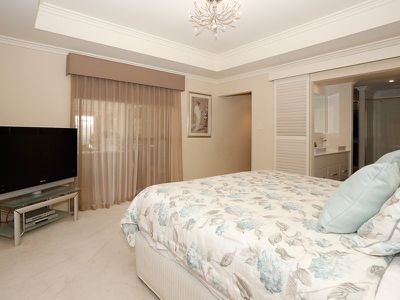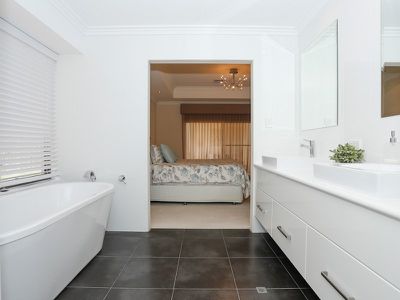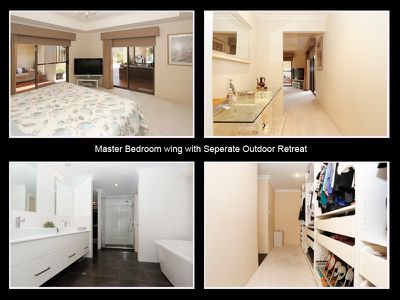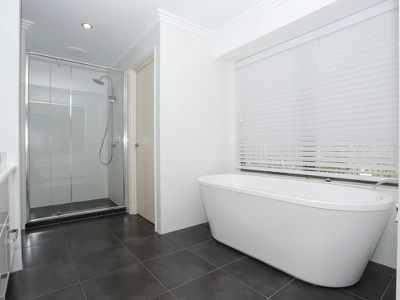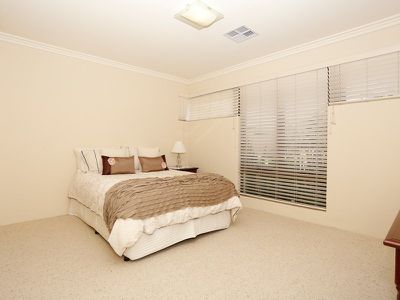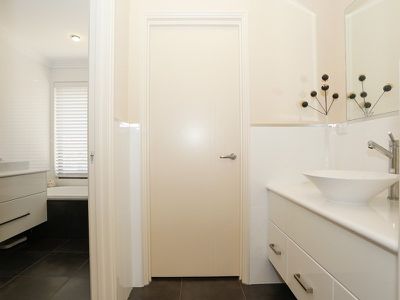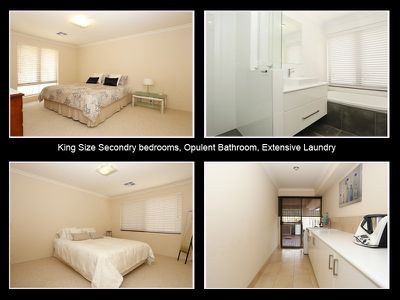Stunning Executive Home in Prestige Location
Quality and Functionality have been combined in this beautiful home set across from the Golf Course within this growing Private Estate. Modern themes and a superb layout give way for any lifestyle choice with plenty of space, entertaining features and unique design. Ready for Summer also with Fibreglass Below Ground Pool and Decked Alfresco Kitchen.
PREMIER FEATURES
Quality Built 2010
Over 362sqm Home
931 sqm Block
4x2 with Study and Theatre
Raked Ceilings through to Alfresco
Daikin Fully Zoned Ducted Reverse Cycle Air Conditioning
Jarrah Timber Flooring Throughout
Twin Instantaneous Hot Water Systems with temp controls
Front Views onto Golf Course
Also frontal views to Bush reserve
FRONT ELEVATION
Corner Block location
Double Driveway Exposed Aggregate Finish
Developed Gardens and Lawn
Full Reticulation
Triple Remote Garage
Portico elevation with Glass Highline Windows
Rendered Finish
Stainless Steel Front Lighting
Timber Decked Entrance Portico
ENTRANCE
Double Glass Timber Featured Front Doors
Double size passage
Painting Recess on wall
Recessed Ceiling with downlights
Garage access off entrance
STUDY
Double Door entrance
Carpeted with Downlights
Twin double powerpoints
Data Internet Point
Timber Look Blinds
Room for twin desks plus Book shelves
LIVING DINING
Huge Raked Ceilings through to Alfresco
Raked Glass Window Feature to Alfresco
Dimmable Downlights with Modern slim Air Con vents
Wide TV Recess with TV points
Shelving Recess with Gas Bayonet
Large Dining area to cater for any entertaining layout
Buffet Wall to accomodate any size buffet Unit
Double Glass Sliding Doors to Alfresco
Roller Blinds with Two way material
Full Skirting throughout
KITCHEN
40mm Ceasar Stone Benchtops
Waterall Edges
Centre Breakfast Bar with plenty of space to move
Abundance of Drawers with soft close feature
Overhead Cupboards with undermount lighting
Vinyl Wrap Finish
Custom Servery Window with vertical slide
Benchtop flows through Servery to Alfresco
Roller Blind
1100mm wide Commercial Oven Stove
Stoves European Brand
Twin Oven with special functions
Storage Drawers with Warming Element
Gas Stove with 7 Elements
1200mm wide Stainless Stell Stoves Rangehood
LG Dishwasher included
Tiled Splashback Throughout
Bulkhead Ceiling Feature
Stainless Stell Circular Sink with Drainage Design
980mm wide Fridge recess
Water Supply to fridge
Double Pantry built in
Microwave Recess with Gas Strut Lift Door
LAUNDRY
Flows form kitchen area
Twin Sliding Door Storage
Full bench with cupbord storage
Twin Ceramic Bowl Sinks
Floor to Ceiling Window Feature for natural light
Glass Sliding Door with Privacy Roller Blind to Decking
THEATRE ROOM
Recessed Ceiling with downlights
Slimline window feature to garden
Double Entrance
TV Points
MASTER BEDROOM
Entrance Recess for sidetable
Recessed Ceiling feature with special lighting
Glass Sliding Door to Decked Alfresco
Seperate Parents Retreat Portico with Decking
TV Point Phone point
Timber Slat Sliders to Ensuite
Dimmable Reading Lights
Blockout Blinds with Sheer Curtains and Pelmets
Walk in Robe with downlights
Custom cabinetry with drawers and shoe storage
ENSUITE
Twin Vanity with Double Ceramic Modern Bowls
Floor to Ceiling Tiled Throughout
Free standing Bath
Timber look blinds to garden area
Large Shower with Glass Panels
Heated Towel Rail
Sperate Toilet with soft close lids
BEDROOM 2
King Size Bedroom
Double Built in Robe
Cove Cornicing
Timber Look Blinds
Air Con Vent
BEDROOM 3
King Size Bedroom
Double Built in Robe
Awning Windows to front gardens
Air Con Vent
BEDROOM 4
King Size Bedroom
Double Built in Robe
Highline window features
Timber look Blinds
BAHTROOM
Floor to Ceiling Tiled
Modern Theme
Glass Hobless shower
Bath with window to garden
Downlights with exhaust fan
Rainfall shower head
POWDER ROOM
Seperate toilet off powder room
Tiled Splashbacks
Above counter bowl
Drawer storage
Double Linen Storage in Passage
ALFRESCO
Timber Decking with Render
Gabled ceiling with downlights
Large Lounge area with seperate cooking bay
Free Standing Kitchen included
Stainless Steel Beefeater Cook station
Complete with sink, servery bowls, cutting area
Extra Side Burner, Stoarage
Canopy 5 Burner Barbecue
Off Gas Mains
Room for Bar Fridge
POOL AREA
Glass Panel Fencing
6m x 4m Fibreglass Below Ground Pool
Entry Steps plus Seating Bay
Stone Water Feature with Blade Waterfall
Filter and Equip hidden behind wall
Pool Cover included
Developed Gardens and Lawn
Timber Decking surrounds
Limestone Edgeing around Pool
BACKYARD
Rainbow Stone Gardens
Buffalo Lawn fully reticulated
Plenty of room for Kids Play Equipment
Side Gate for rear access
Potential wider access from corner for Caravan etc
GARAGE
Triple size combining a double a single entrance
Rendered Walls
Storage Recess to fit shelves or bench
Sinlge roller door to rear
Double powerpoints and floro lighting
SIDE YARD
Drive through roller door from garage
Vegie Garden Beds
Potential trailer parking etc
Floor Plan
Floorplan 1
