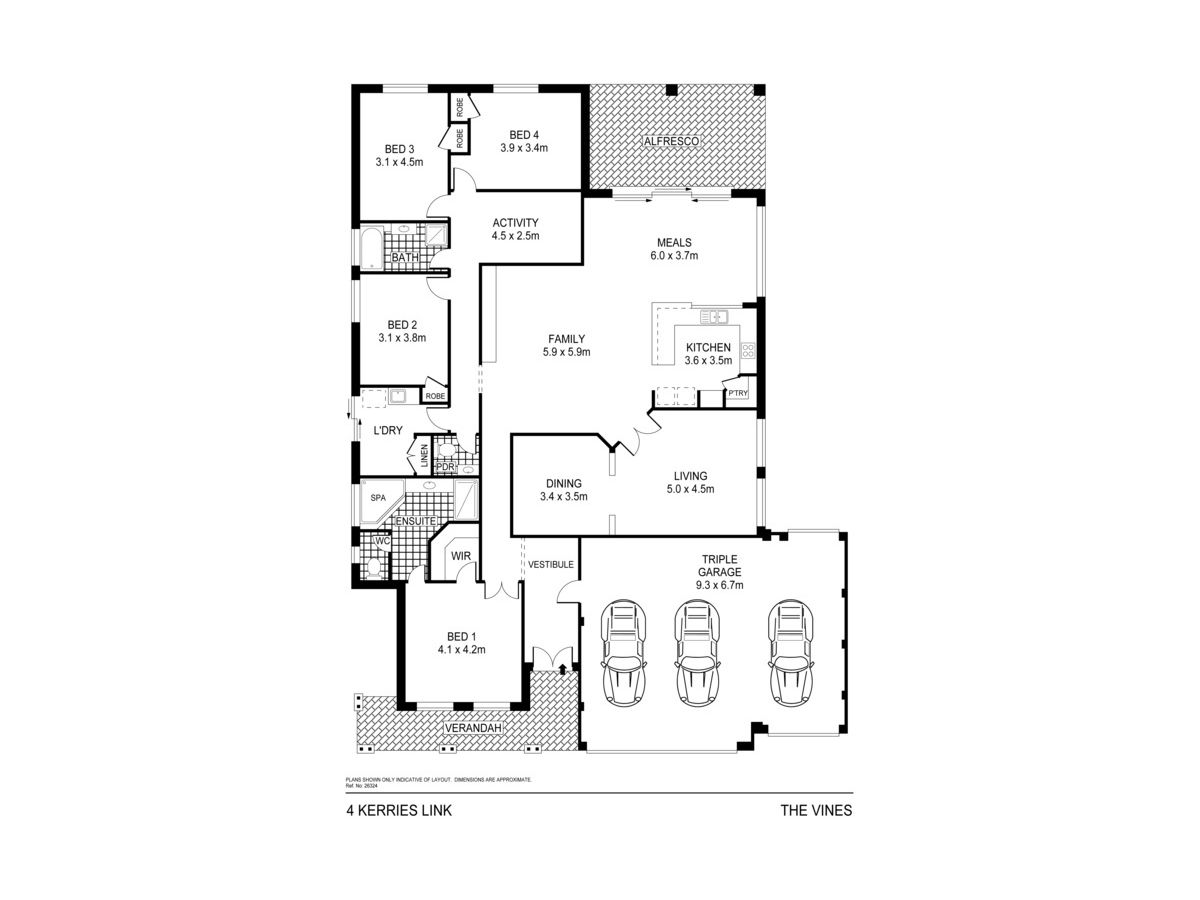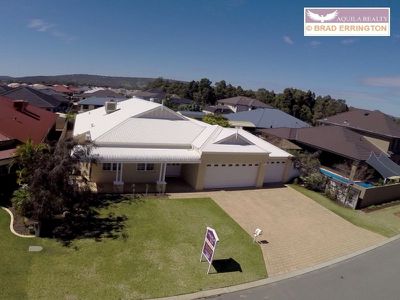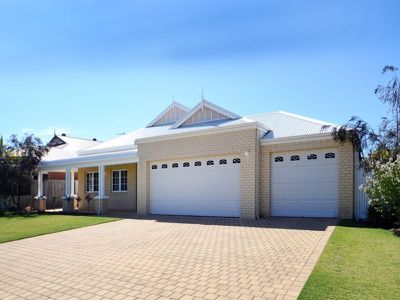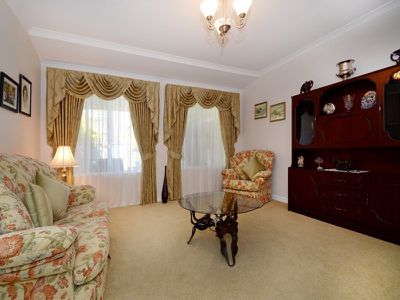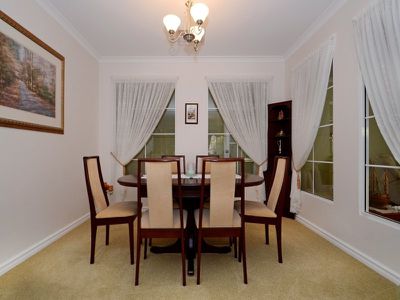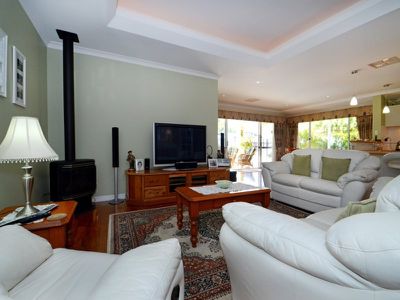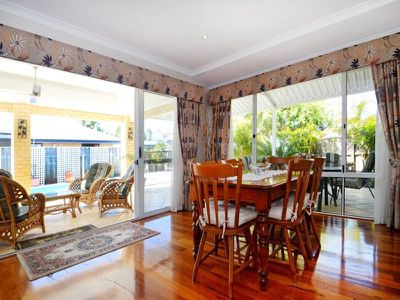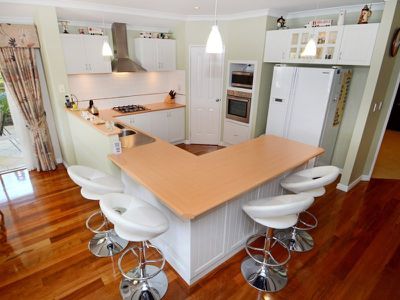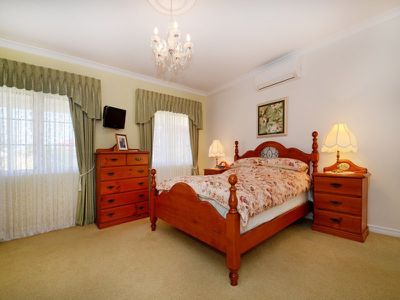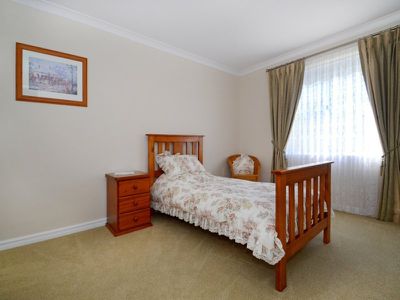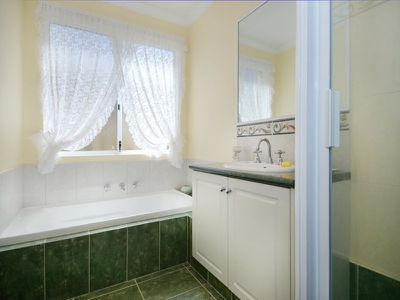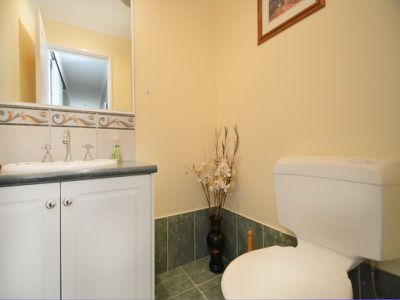DRIVE THE LICENSED GOLF BUGGY TO THE 2 x LOCAL INTERNATIONAL GOLF COURSES.
The owners should be commended by the presentation of their beautiful home that is set on the edge of the 2 local international golf courses.
This home totals 361sqm under main roof and every inch inside and out is manicured to perfection.
Please feel to watch the video of the home for a full personalised tour, then interact with the floor plan at virtual tour 1 or scroll through virtual tour 2 to see all 37 images of this home in high definition with an full specification list, room by room.
The key attributes that will deliver you the lifestyle you have been searching for include:
-Licensed 2 seater golf buggy is included in the sale price
-Triple garage 9.3m x 7.2m that features 2 remote sectional doors that are 26 courses high and a rear access roller door at the back
-Below ground salt water pool with 'Daisy' pool cover
-Large outdoor entertaining alfresco area with recessed ceiling, fan, led lighting and glass pool fencing
-Massive gabled patio covering from the alfresco to triple garage
-4 oversize bedrooms all that will accommodate king sized bedroom suits.
-Brand new looking, solid Marri timber floors, carpets, paintwork and appearance throughout.
-Separate living area that is ideal for the man cave, game room, theatre or home business.
-Spectacular recessed led light trough in the family room's coffered ceiling
-The central kitchen is large, has ample storage and that has the mandatory breakfast bar as an informal seating area for visitors to have coffee and chat
-Easy maintenance reticulated yard and lawn area
Demand for this executive residence is expected to be strong.
To view this exceptional residence or for general advice on all your real estate needs, please feel free to contact the listing agent today.
Features
Floor Plan
Floorplan 1
