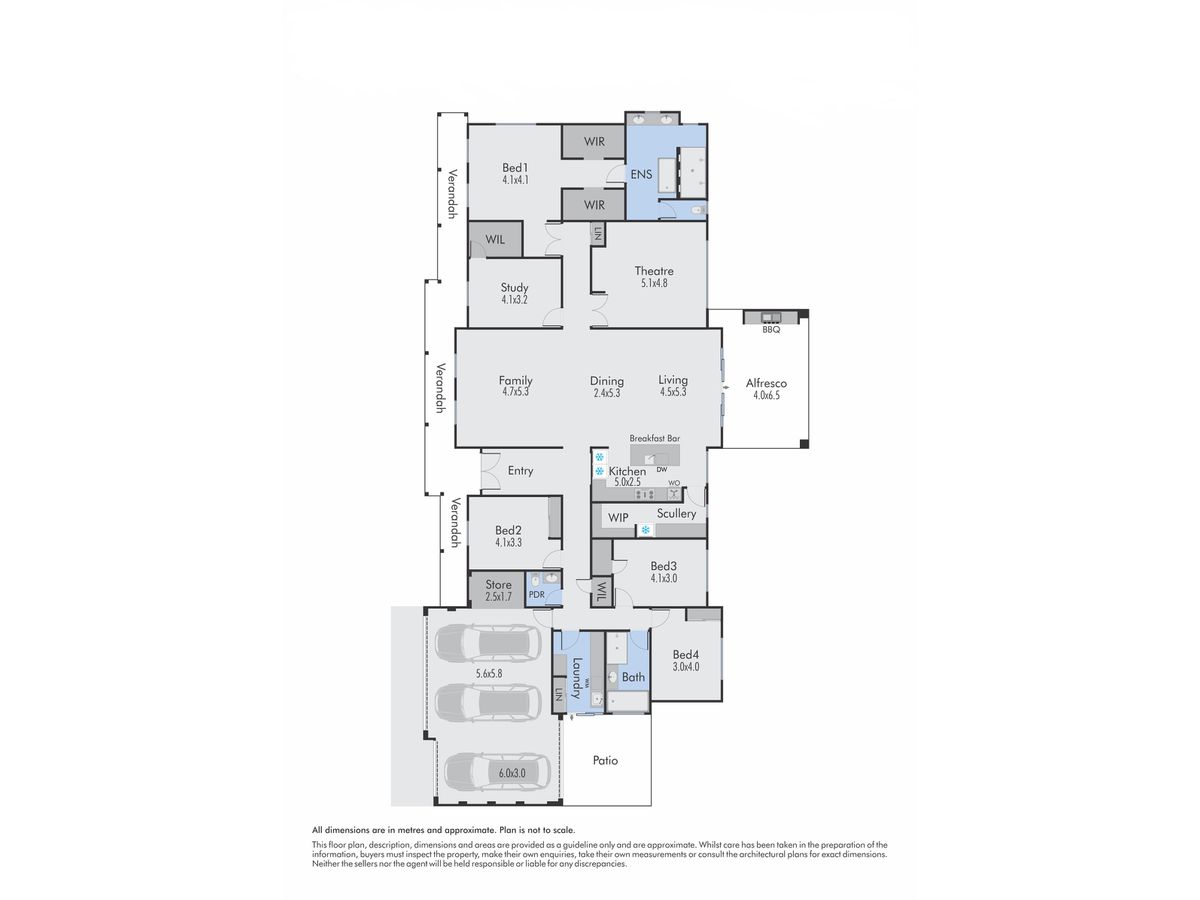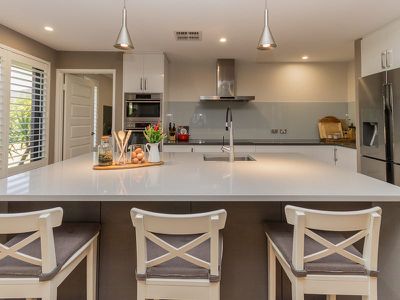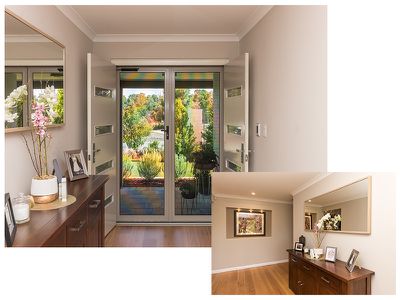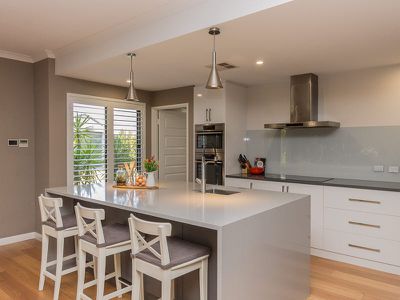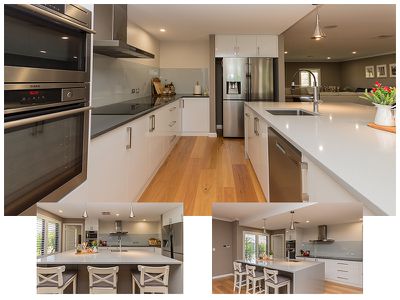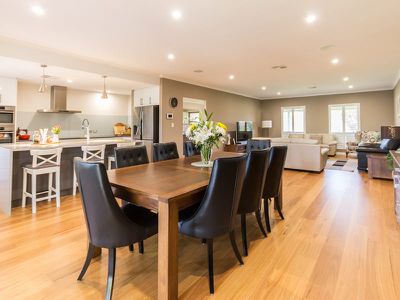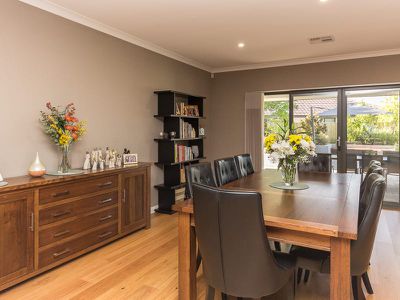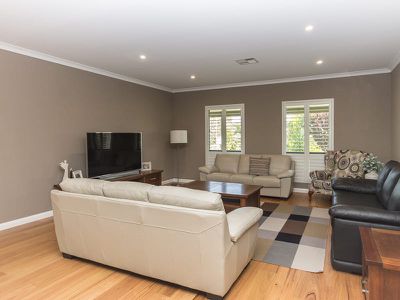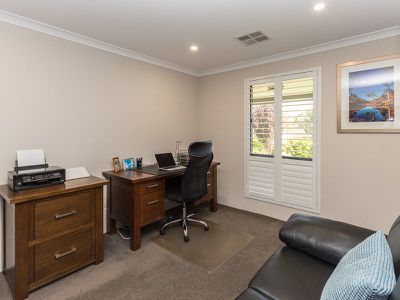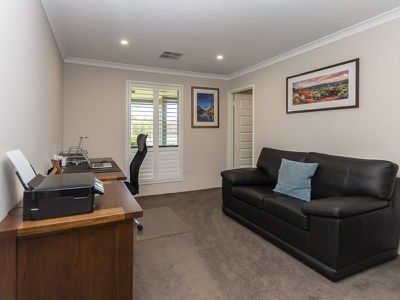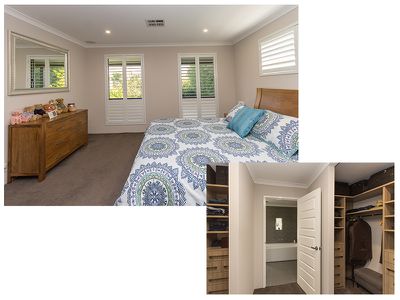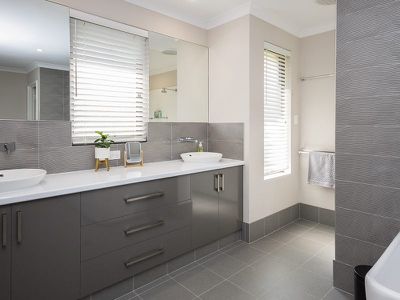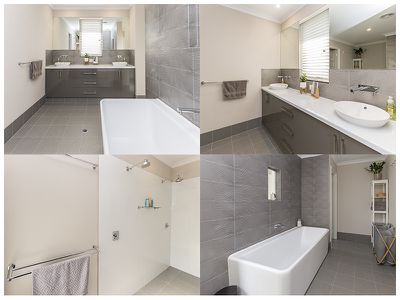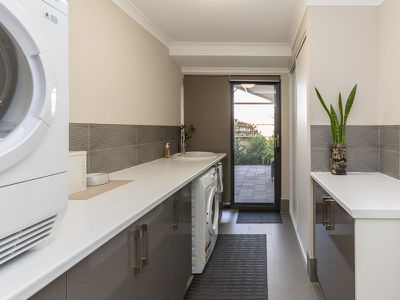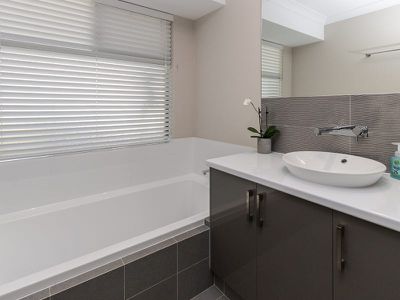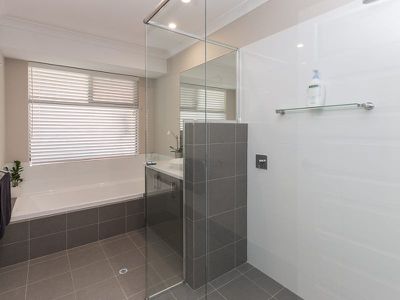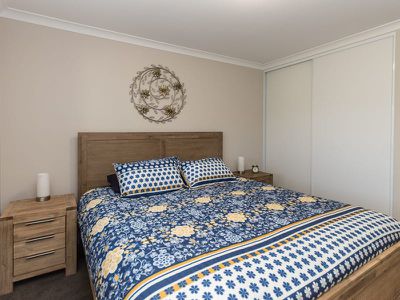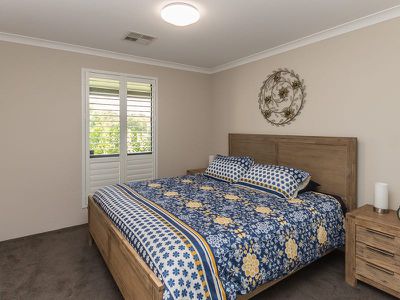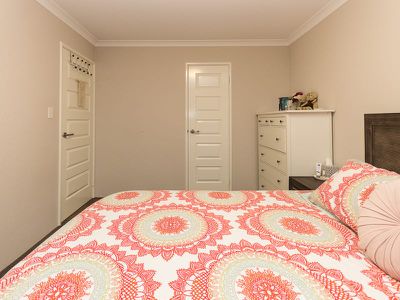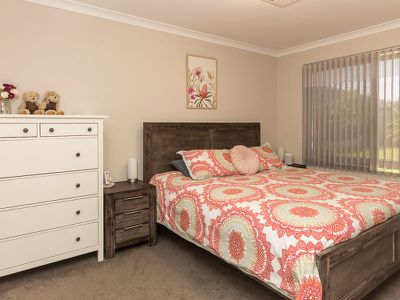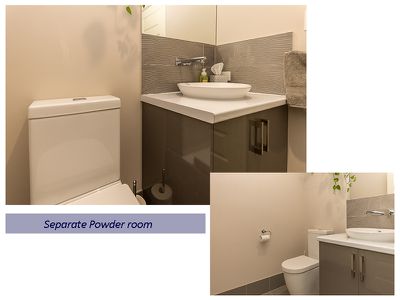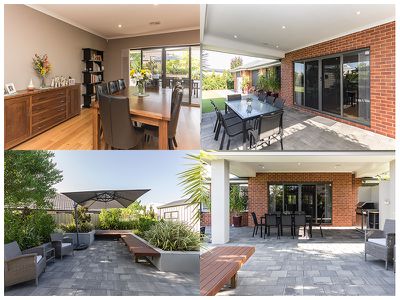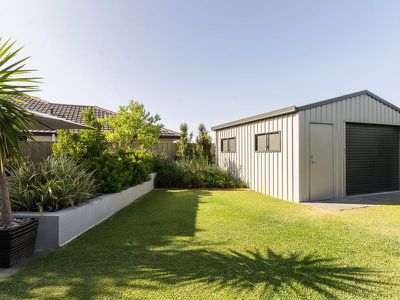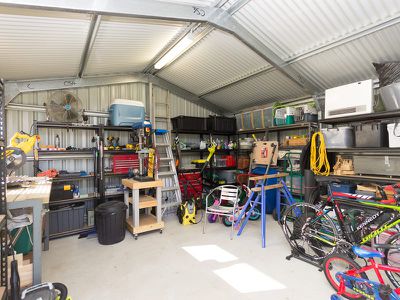Every now and then we come across a beautiful residence that has a certain element, a certain distinction in comparison to being just a nice home.
To use the traditional sales clichés such as Executive property, Stunning, Display home do not even begin to describe the meticulous quality and presentation of this property.
It would be unfair to other sale properties in The Vines to paint this property upon pedestal or to rave on about value. If you are chasing a cheap property in The Vines, you will find a nice one.
A serious buyer wanting something with that bit more attention to detailed finish, A large proportionate home that has a warmth and ambience about it yet a humbling warm welcoming about it, will embrace this property and know the price tag is worthy of every penny. Value and class that cannot be replicated at our asking price.
FEATURES AT A GLANCE
Living area 280SQM
Ross North Customised build
1158 sqm Plot
Beautifully appointed kitchen with an equally impressive butler’s pantry.
Sweeping entrance hall with double opening doors
Timber floors
Separate study
Bore – to well established lawns and garden beds
Triple Garage with rear access roll a door and extra storage
5m x 5m Powered workshop
Extended outdoor entertainment area
Comprehensive home security
Solar panels
Take a peek at the images of this property – a picture tells a thousand words and a viewing will truly be worth your while.
Shown by appointment
Features
Floor Plan
Floorplan 1
