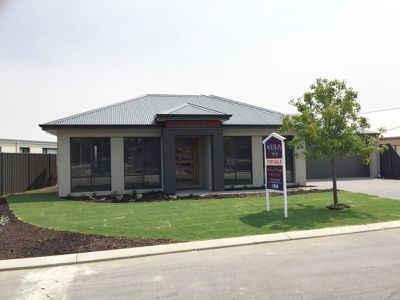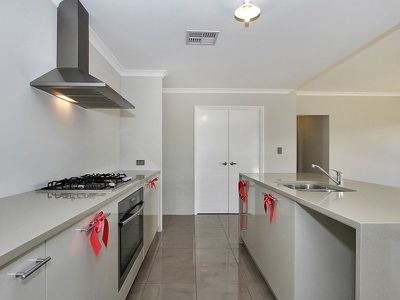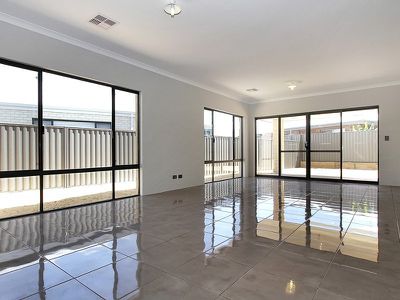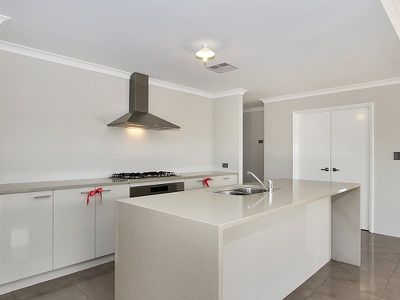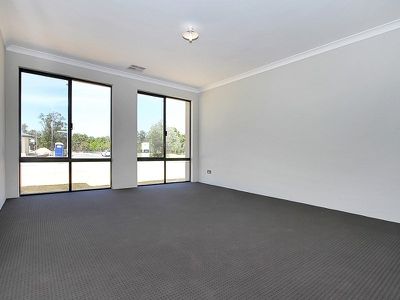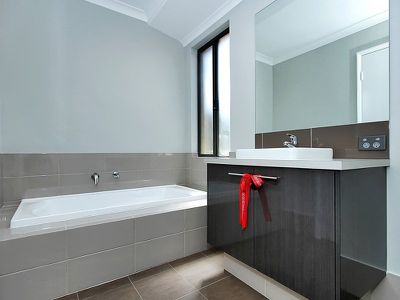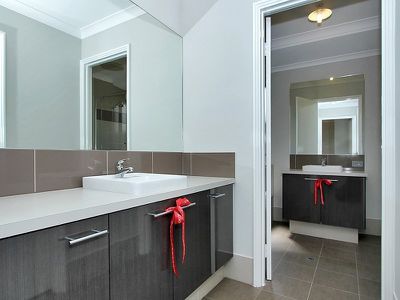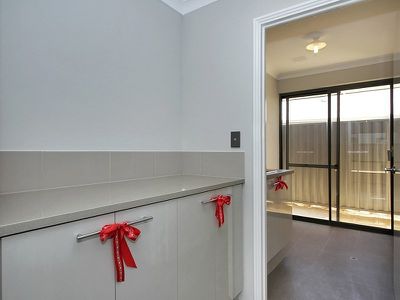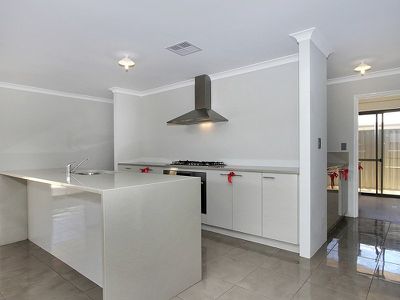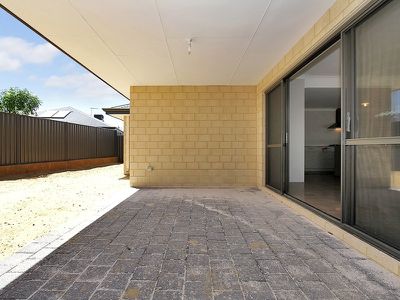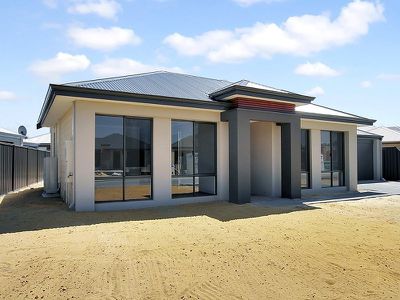This well built 101 Residential home is perfect for the new home owner that wants a complete home but brand new. Save time and money without having to wait for new land releases and building timeframes. Completed to a high spec, with new front Landscaping completed. This unique offer is below current replacement costs with land and house completion. Well sized 4x2 with Study and Theatre.
Features Included:
Equis Lake - The Vines Resort Private Estate location
Surrounded by new homes in this sort after pocket
Across from Parklands, Play Equipment and Bush Reserve
Front Landscaping Package to be completed soon
Builders Warranty on new home
ELEVATION
Modern Design with Portico Entrance
Timber Panel Recessed Portico
1200mm Wide Glass Timber Door Entrance
GENERAL
Block 453sqm
House 258sqm
2014 Build by 101 Residential
Reverse Cycle Air Conditioning by Daikin
Insulation with Batts
Solar Hot Water System with Electric Booster
Fully Painted internals
ENTRANCE
Fully tiled with feature front door
Recessed Ceiling feature
Wall Recess on Entrance
MASTER BEDROOM
Double Door Entrance
Fully Carpeted
Open Ensiute with Vanity Encove
Double Basin Ensuite Seperate Toilet
Double Sized Shower with Glass
Walk in Robe with Door
THEATRE
Double Door Entrance
TV and Data Points
Fully Carpeted
STUDY
Double Door Entrance
HUGE OPEN LIVING DINING
Fully Tiled
TV Points
Full Sized Windows for natural lighting
Double Glass Flyscreen Door to Alfresco
KITCHEN
Stone Benchtops
Island Breakfast Bar
Waterfall Ends
900mm Wide appliances
Open Benchspace
Dishwasher Recess
Walk in Double Pantry
Full Shelving
Fridge Recess
SCULLERY
Drop Zone from shoppers entrance
Benchtop with underneath cupboards
Room for appliances and more
LAUNDRY
Triple Size Linen Storage
Bench with Trough Sink
Glass Sliding Door
BEDROOM 2,3,4
Queen Size
Fully Carpeted
Double Sliding Enclosed Robes
BATHROOM
Bath
Shower
Single Vanity with mirror
TOILET POWDER
Single Vanity with basin
Enclosed separate toilet
ALFRESCO
Paved
Double Glass Sliding door from Living
Under main roof
YARD
Unfinished
Blank Canvass for the new owner
Fully Fenced
Room for custom pool
Floor Plan
Floorplan 1



