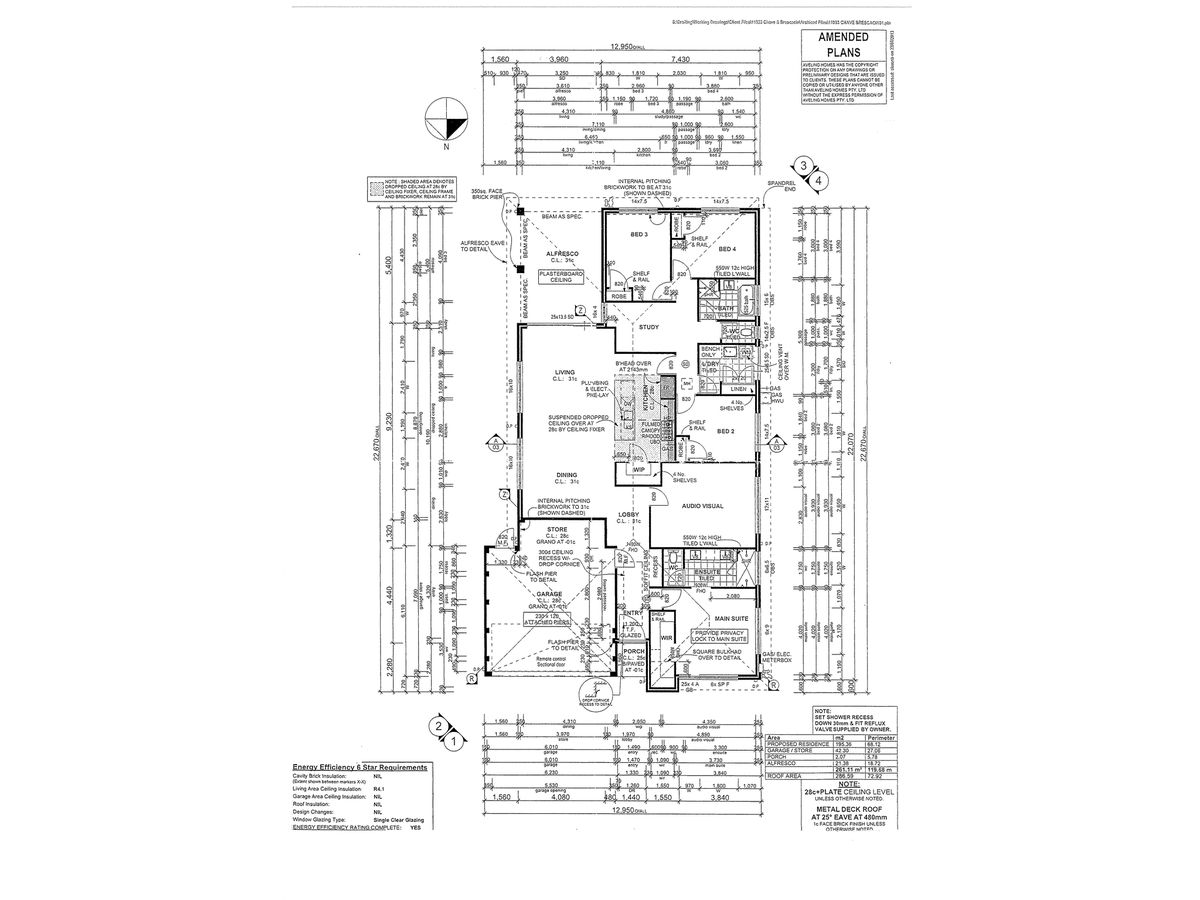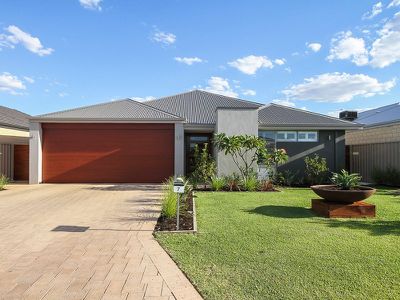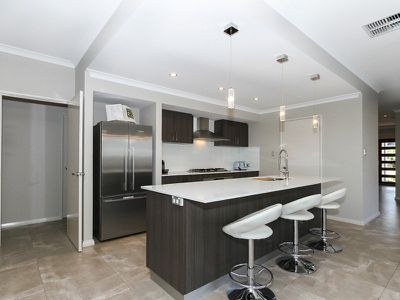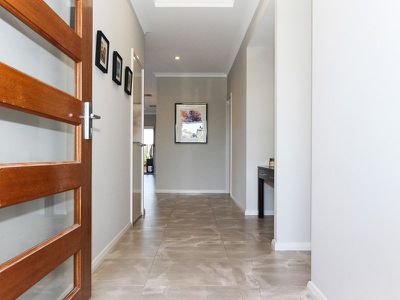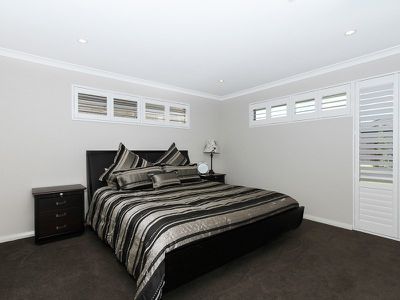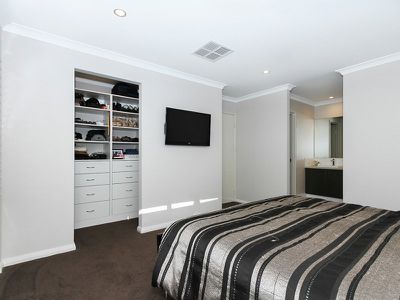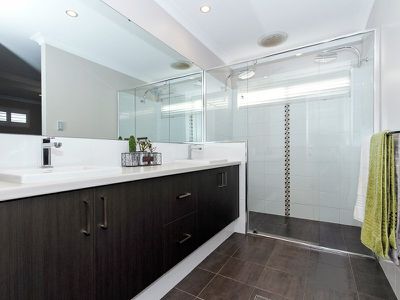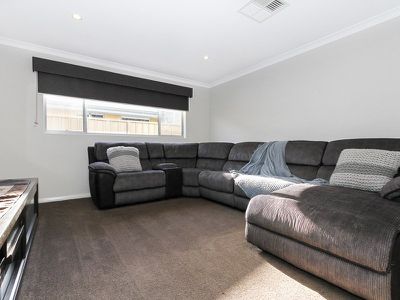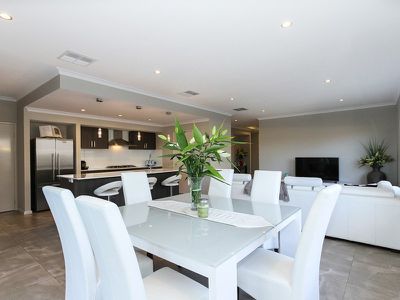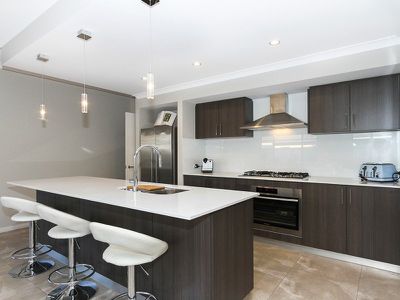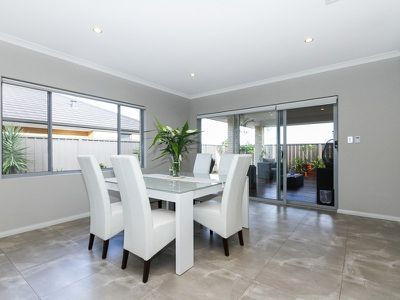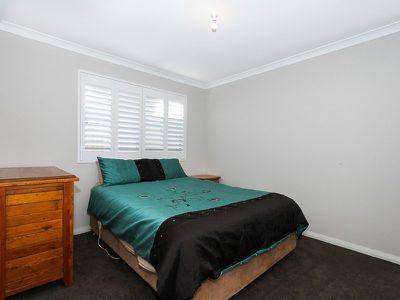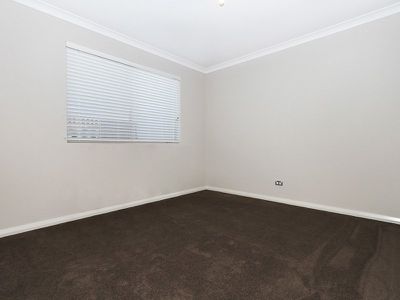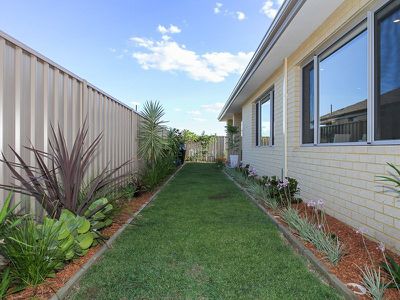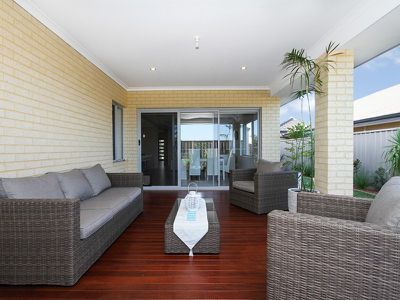Modern clever design, teamed with quality finishings throughout, makes this Aveling built home a stand out among the rest. Tropical feel gardens, plenty of room to watch you favourite movie, space to entertain family and friends outdoors plus the important 'must have' of 4 large bedrooms, 2 bathrooms with plenty of room to live - this fabulous home has all the features
you need plus many more surprising extras! Light, bright and amazingly presented, this impresses on every level.
Eye catching 'polished concrete' trend tiles are a standout upon entry and in the living areas, complemented by a modern kitchen with glass splashback, stone benchtops and large walk in pantry.High ceilings to living areas, LED downlights with dimmers and skirting boards throughout, plus quality sunblinds and gorgeous plantations shutters to the master bedroom and bedroom 2. All this and more on a 480sqm block in the Avonlee private Estate, this is the one!
HIGHLIGHT FEATURES
Aveling Home 286sqm
31c ceiling to living area
Large home theatre
Open Plan light living space
Timber decked Alfresco
Evaporative AC
Fully Reticulated
Quality blinds/shutters T/O
FRONT
Quiet street with quality homes around
Modern Elevation
Roomy paved driveway for extra parking
Feature Frangiapanni Tree
Elevated feature garden plater
ENTRY
34c vaulted corniced recess, power for feature light
Feature Timbe/Glass Entry Door
Large entry hall space
Recess for furniture/picture gallery
Shoppers Entrance to Garage
LED Downlight
MASTER BEDROOM
Large in size
Plantation shutters to windows
Walk in Robe with built in cabinetry
shelves/drawers/rails
Skirting boards
ENSUITE
Spacious double vanity
Moden semi recessed porcelin sinks and taps
Generous storage
Double shower with glass fram and hod
Waterfall/Overhead shower style
Separate Toilet
KITCHEN
Great design overlooking living and yard
Lots of natural Light
Modern colours to cabinetry, overhead
cupboards
Bulk head feature
Extra large fridge recess
Pendant lighting over large island centre
Power to island bank
900mm Gass Cook top and oven
Dishwasher
3-4 seater breakfast bar space
Walk in Pantry, large is size
fully shelved for storage
DINING LIVING AREA
Open plan and very versatile space
Overlooks yard and alfresco
Quality sun blinds
LED Downlights
TV point
3 panel glass sliding door out to alfresco
Security screen slider also
Built in dog door acess to glass slider
Door to hallway from kitchen for
heat/cool/noise
ACTIVITY/STUDY AREA
Generous in size
Versatile room
Tiled space
Plantataion shutters
TV point
Data Point
LED Downlights
THEATRE ROOM
Massive theatre space with doored access
Quality blockout blinds with pelmet
LED downlights
TV Point
Great space to entertain or relax
Skirting boards
BEDROOM 2
Large Queen size
Built in robe with shelf and rail
Feature plantation shutters
Skirting boards
BEDROOM 3
Large Queen size
Built in robe with shelf and rail
Timber blinds
Skirting boards
BEDROOM 4
Large Queen size
Built in robe with shelf and rail
Timber blinds
Skirting boards
BATHROOM
Contemporary chic colours
Glass shower screen with hob
Bath with tiled landing
Single vanity with double door storage
Separate Toilet of hallway
LAUNDRY
Great size
Large benchspace with double door
underbench cupboards
Tiled splashback
Double door storage, fully shelved
Glass sliding door to side of house
Quality Sun blinds
ALFRESCO
Fantstic size to entertain or relax
Tropical feel with garden surrounds
Timber decked
LED downlights
Gas, water and waste services for future outdoor kitchen
YARD
Tropical feel with plant choice and design
Lawned area with room for kids slide,
small swings or the dog to run
Mix or elevated and ground level garden beds
Feature stone and pavers steps to access side
GARAGE
Extra height - 4WD access
Recessed area for workshop/mini gym/storage
Doored access from garage to yard
Shoppers access to main entry
EXTRAS
Gas Hot Water
Roof Insulation
LOCATION
Short quiet street
Private Estate
SIZE
195sqm Living Space
286sqm Under Roof
480sqm Block
Floor Plan
Floorplan 1
