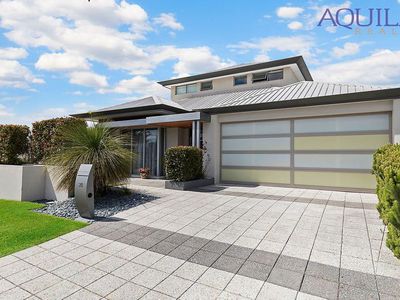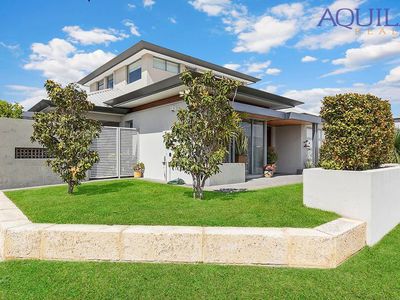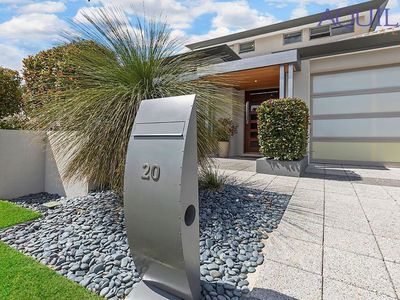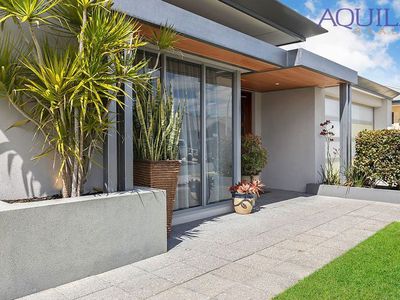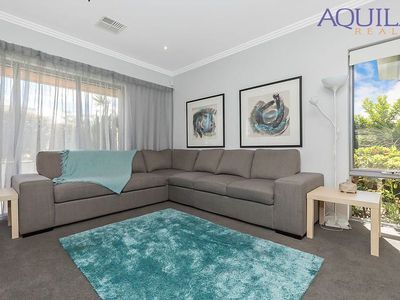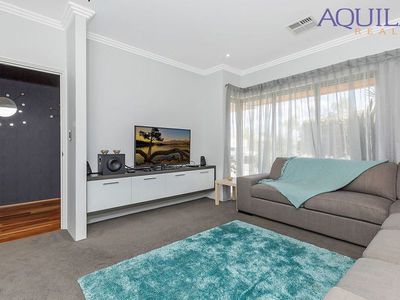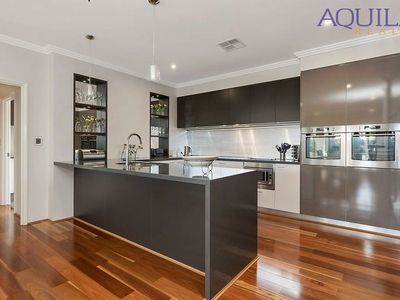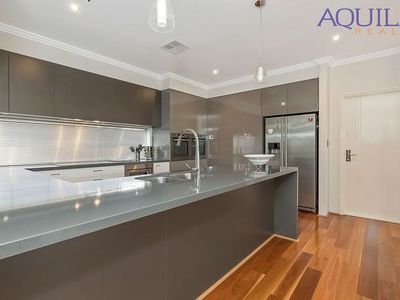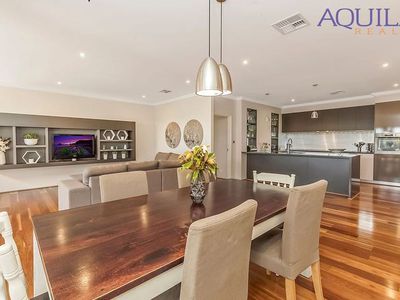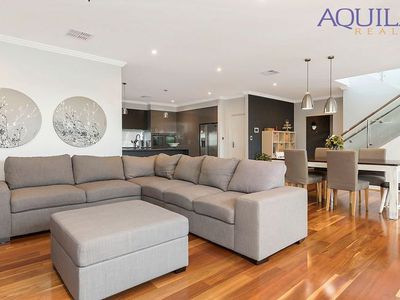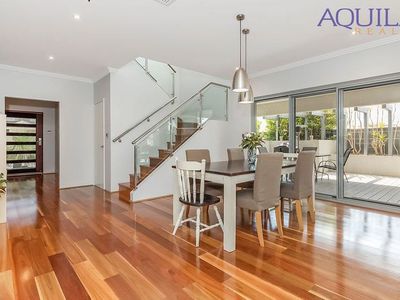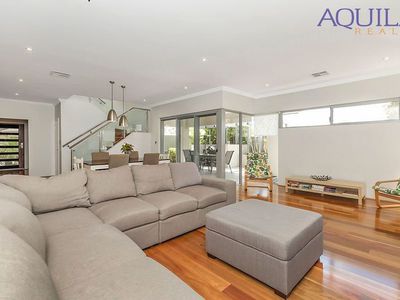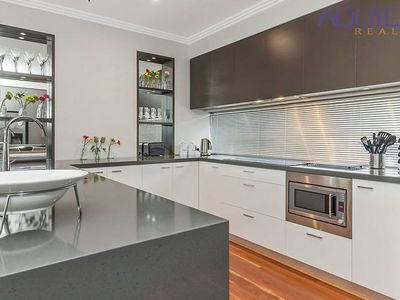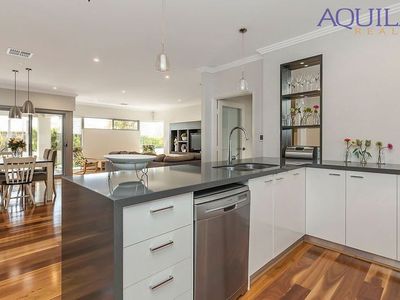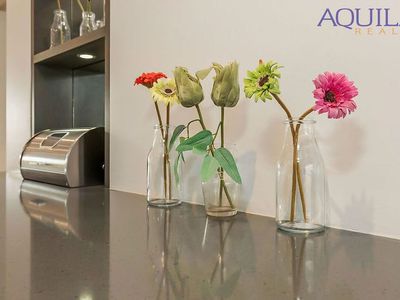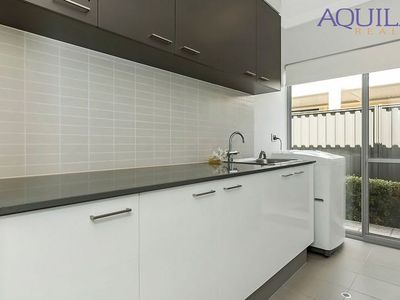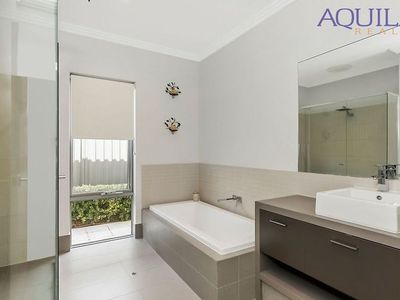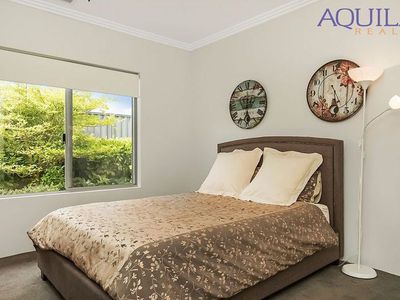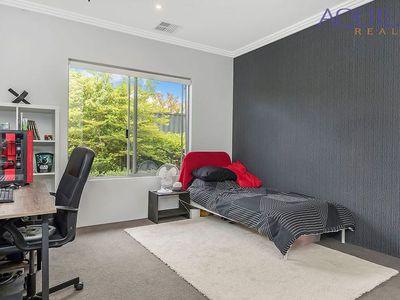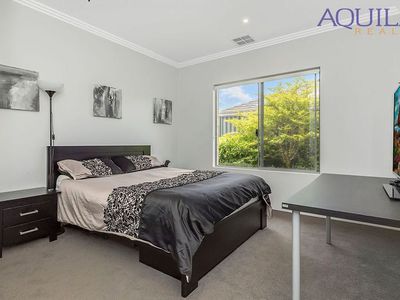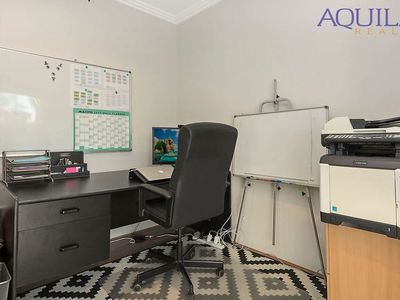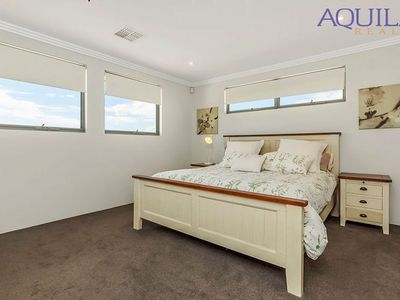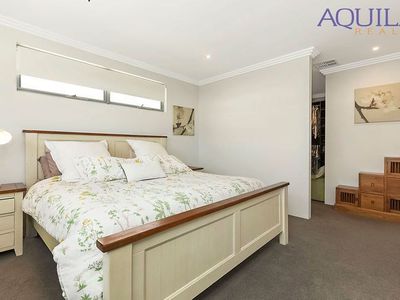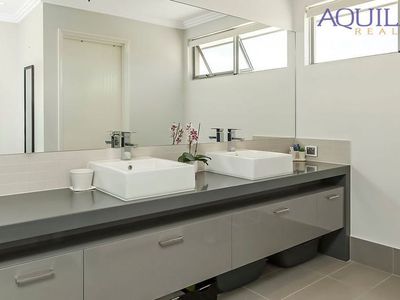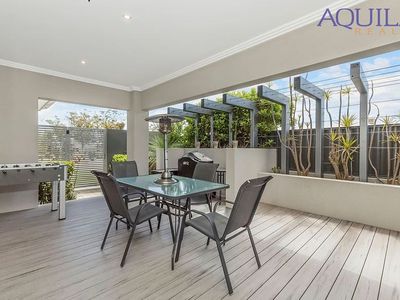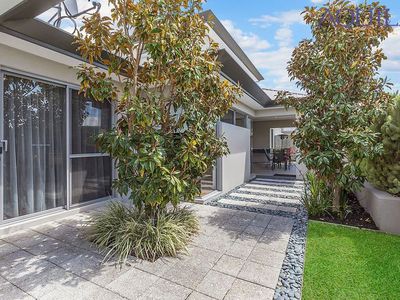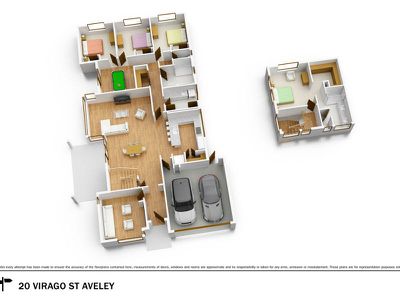When only the very best will do. From the moment you drive up to the feature clay paved driveway with custom garage door, you will be in awe of the extremely well designed elevation and manicured gardens.
Every square inch of this property has been meticulously designed and the build well executed. Features range from the designer entry door and hallway to solid timber floors to the niche feature shelving in the kitchen and living areas through to stacker doors opening onto the alfresco zone, this home is faultless.
This is a property you will be proud to call home, and you will definitely be the envy of all your friends.
Inside
Fabulous wide entry hall with wallpapered feature wall. Carpeted front theatre room or formal lounge with lovely glass door plus built-in wall cupboards for the entertainment gadgets.
The centre of the home is the stunning open plan living and family room with the focus being on the kitchen. Highlights of the kitchen include; overhead cupboards, ‘picture window’ splashback, 40mm essa stone benchtops with waterfall edge, 900mm cooktop and rangehood, twin 600mm wall ovens, plus built-in pantry cupboards, and double fridge recess.
Solid timber floors to the living area, kitchen and activity room. Carpet to all the bedrooms plus all bedrooms are a generous size and have built-in robes.
Upstairs
Carpeted master bedroom off separate landing. Huge separate walk in robe with custom fit shelving and draws. Separate en-suite with 70mm essa stone benchtops and waterfall edge plus ’his and hers’ vanities. The bathroom also includes feature wall and floor tiling, hobless shower with double shower heads.
Outside
The alfresco area comes with zero maintenance composite decking with an amazing architectural steel feature wall and beautifully designed garden beds and lawned areas. Lockable side access from the front. Mature trees and gardens round off this sensational outdoor area.
At a glance
• 1200mm feature entry door with tri-lock handle and double dead-bolt
• 20mm-70mm essa stone benchtops through-out
• 900mm stainless steel appliances and twin 600mm wall ovens
• Smart glass glazing to second level windows
• 31 course high ceilings through-out
• Double clay brick construction (ground floor)
• Designer cornice through-out
• Custom wing gutters for extra protection from the elements
• 6 star energy efficiency
• 300L solar hot water system
• Designer front elevation
• Full ducted reverse cycle air-conditioning
• Remote custom sectional garage door
• Stacker doors opening out onto alfresco area
• Walk-in robe with custom designed shelving and drawers
• His and Hers vanities plus double shower
To truly appreciate all that this wonderful home has to offer, book your private appointment to view.
Floor Plan
Floorplan 1
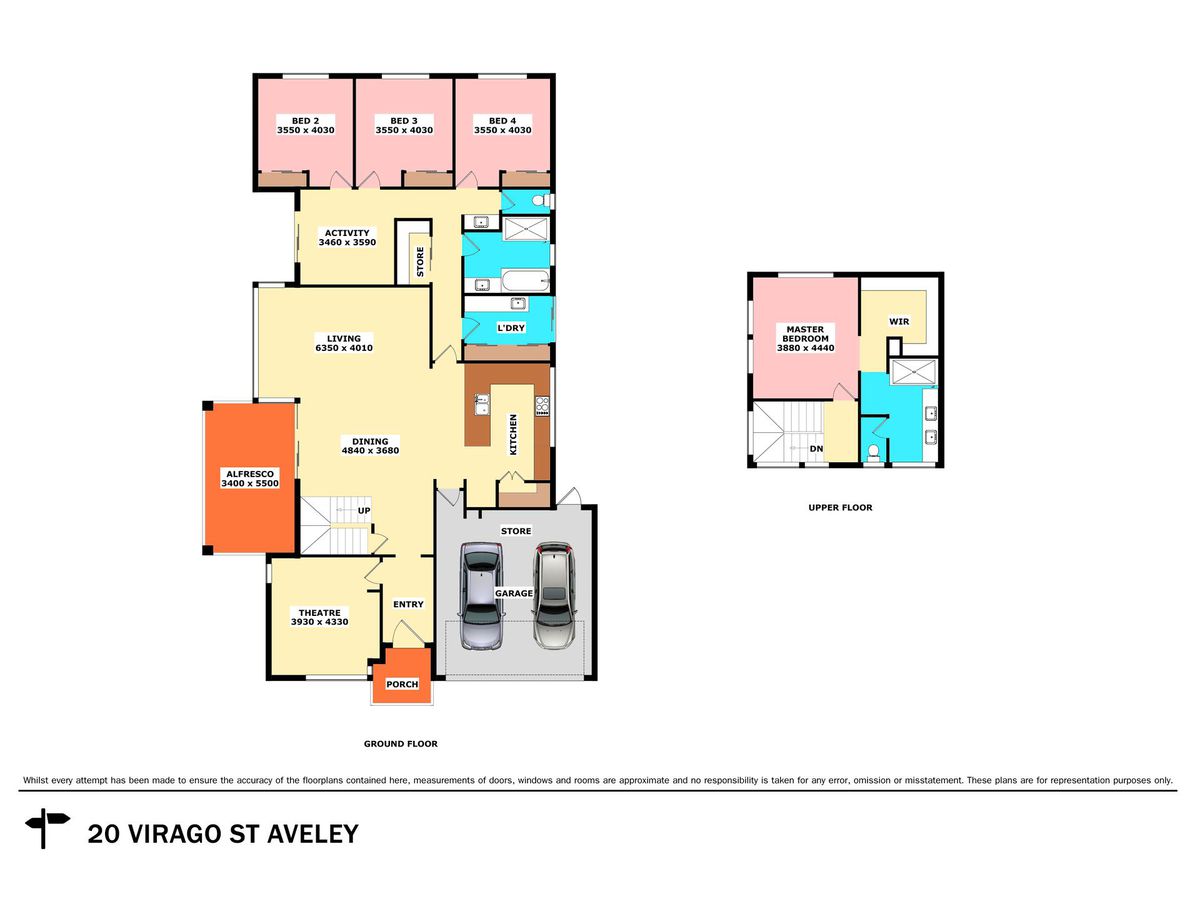
Virtual Tour
Location

Paul Morrison
Your business is appreciated, Paul Morrison /Licensee
Licensee and Owner of Aquila Realty. Specialist in Residential Sales and Property Management Team Leader. For seamless transactions and exceptional results without the fanfare.


