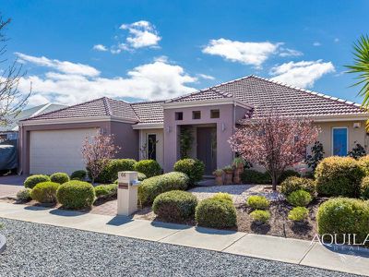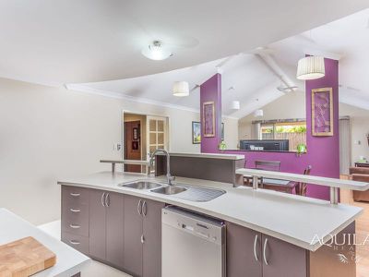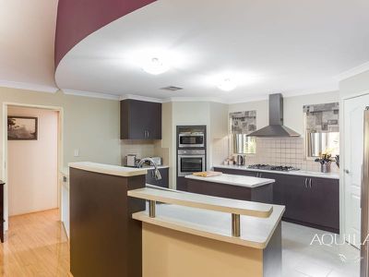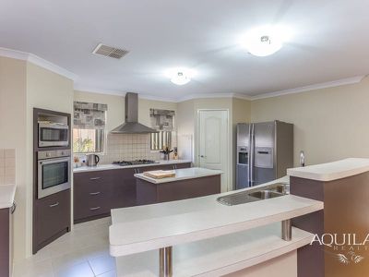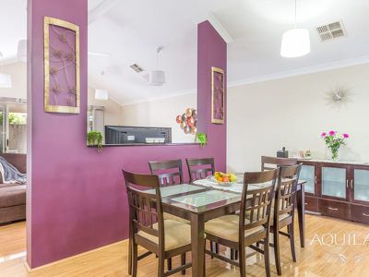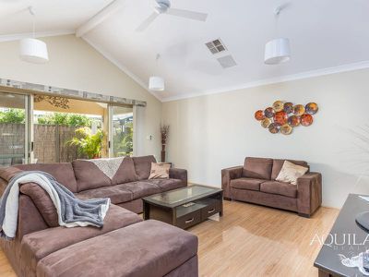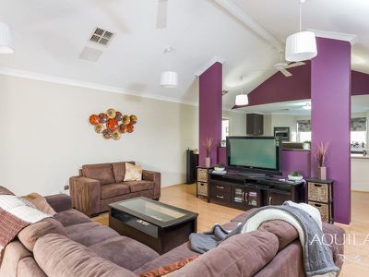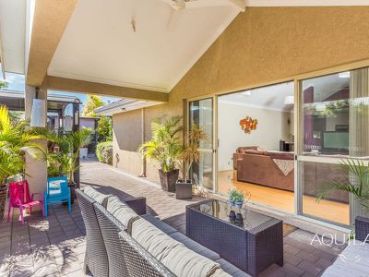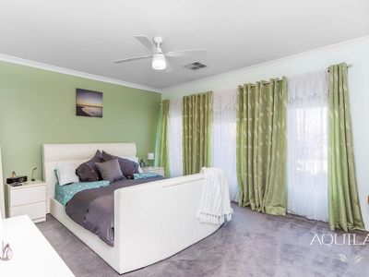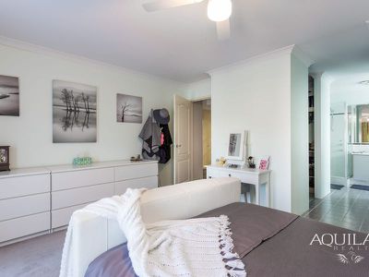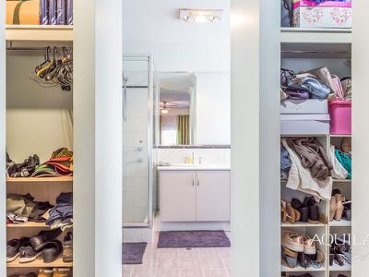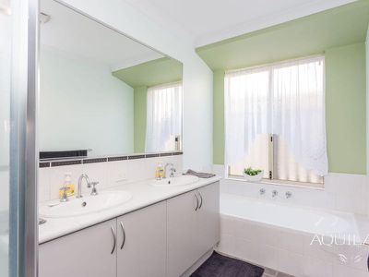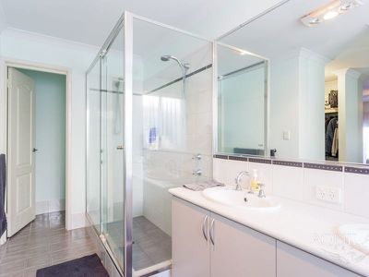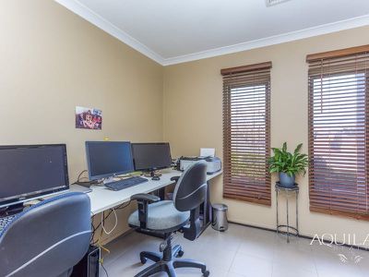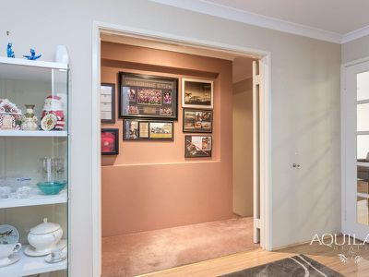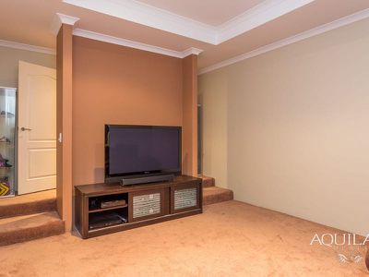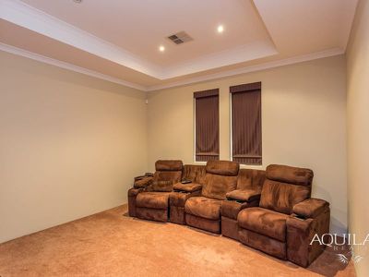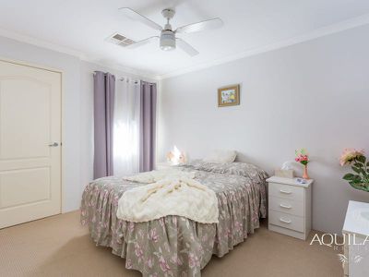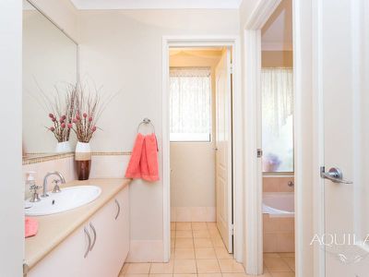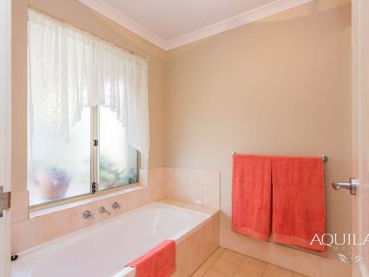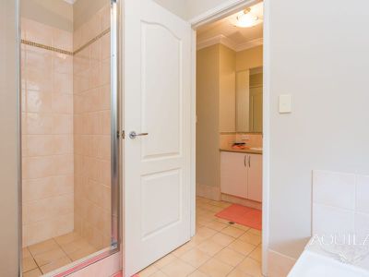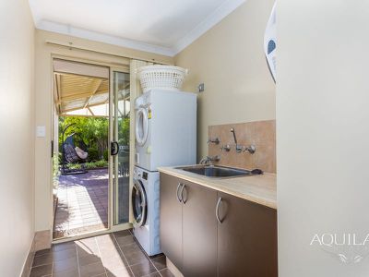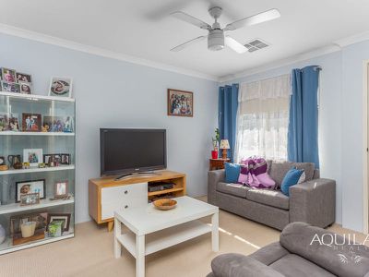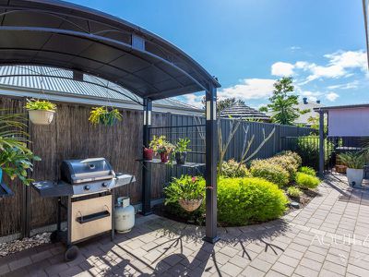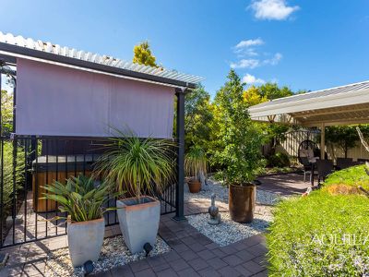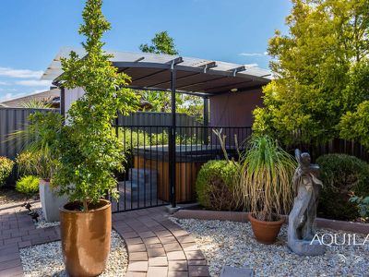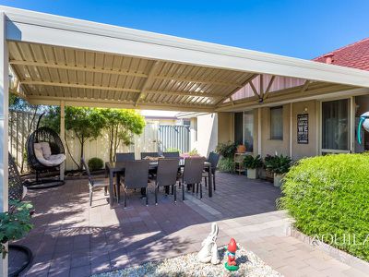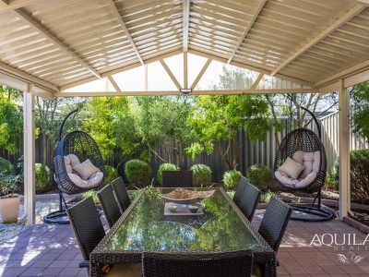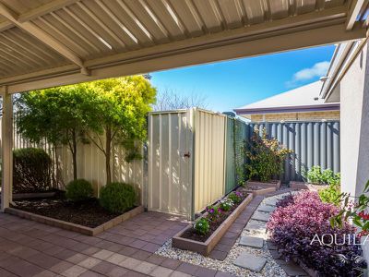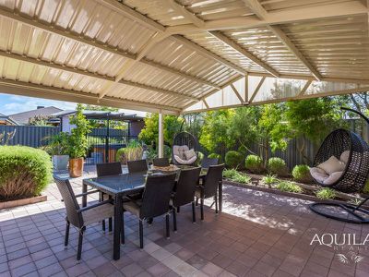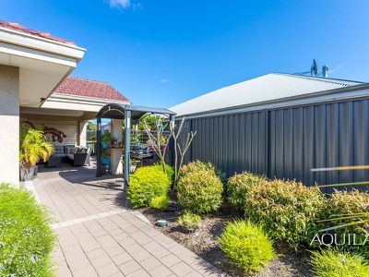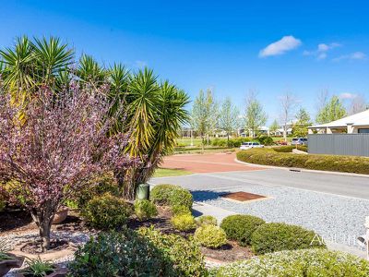Looking for the right home that’s close to all of the attractions that make Aveley south so sought after? This lovely 3 bedroom plus office home is a neat package with low maintenance gardens, extra side parking and drive through access. Extra parking and rear access is rare these days with blocks getting smaller. Inside, the front wing hosts a kingsize master bedroom, generous sized office off the shoppers garage access and a double entry step down cinema style theatre room. The centrepiece is the high pitched raked ceilings throughout the dining and living that also flow outside into the alfresco area. A huge kitchen overlooks the open plan. The rear wing consists of the additional bedrooms, laundry, bathroom and twin storage. Outside is once again all low maintenance with gardens and paving.
A stand alone patio and enclosure is an optional Spa retreat zone. For extra entertaining the second pitched patio can accommodate a huge barbeque gathering.
All this only mins walk to the Vale shops, medical centre, open parks and waterways, private and public schools, and cafes and restaurants.
PREMIUM HIGHLIGHTS
-Collier built home
-Fujitsu Reverse cycle air conditioning with zoning
-Engineered timber flooring
-Study off garage entry
-Enclosed cinema style step down theatre room
-Texture coat rendered
-mins walk to schools, shops, cafes and more
FRONT
-double gate side access
-extra parking for boat/caravan etc
-low maintenance front gardens
-stone feature beds
ENTRY
-double door entry
-recessed ceilings
HOME THEATRE
-double door entry
-cinema style layout
-twin step down sunken room
-downlights with dimmers
-foxtel outlet, tv outlet
OFFICE
-entry off garage shoppers access
-twin awning windows
-timber blinds
-tiled and skirting
-data and power points
MASTER BEDROOM
-king size room
-ceiling fan
-triple awning windows
-phone point
-his/her walk in robes
-double ensuite with twin bowl vanity
-bath with tiled hob
-separate toilet
-heat light
KITCHEN
-elevated bench tops with island
-twin stainless steel sink
-LG Dishwasher included
-900mm gas stove
-900mm rangehood
-600mm wall electric oven
-appliance bench top with overhead
-corner pantry
-water supply to fridge recess
DINING / LIVING
-huge raked ceiling area
-ceiling fans
-twin glass doors to front passage
-double glass doors to alfresco
-gas bayonet outlet
BEDROOM 2
-queen size room
-single built in robe
-ceiling fan
-roller blind with curtain
BEDROOM 3
-king size room
-optional second living room
-single built in robe
-ceiling fan
LAUNDRY
-triple cupboard
-stainless steel sink
-tiled splash back
-glass sliding door
Passage linen storage
Bathroom
-separate powder area
-glass frame shower
-bath with tiled hob
-separate toilet
-additional linen storage
ALFRESCO
-pitched raked ceiling
-double glass doors to living area
-paved area
-extra patio style enclosure for a bbq area
-enclosed area for spa
REAR
-pitched patio area
-low maintenance gardens reticulate off mains
SHED AREA
-3m x 3m shed
-2m x 1.5m shed
-storage area for bins
-separately fenced
GARAGE
-extra size double garage
-drive through access
-rendered internal walls
-double remote sectional garage
EXTRAS
-solar panels 1.5kw with 3kw inverter
-alarm with optional monitoring
-pet friendly sensors
-three phase power
-gas storage hot water system
SIZE
601sqm Block
270sqm House
Floor Plan
Floorplan 1


