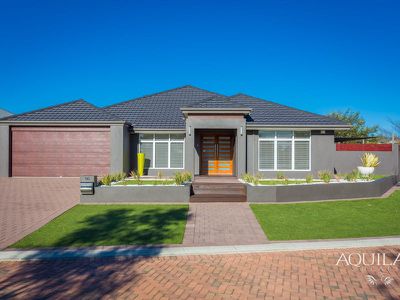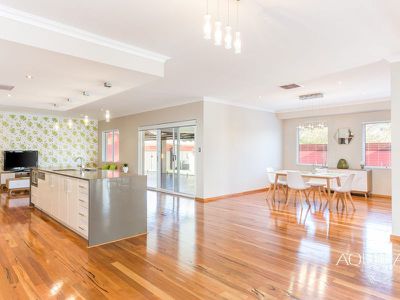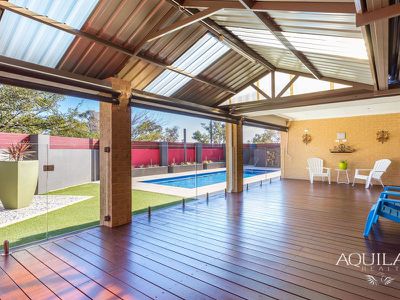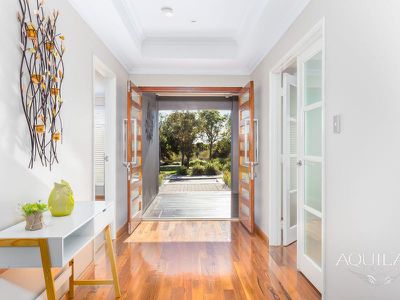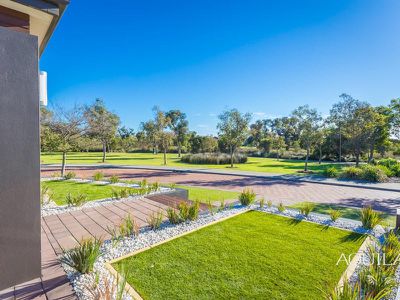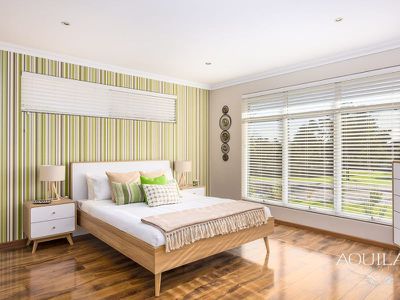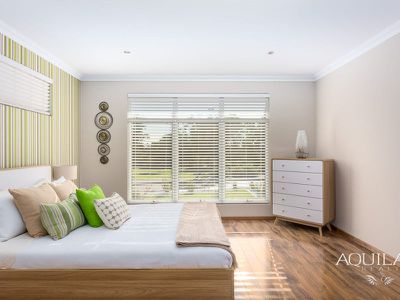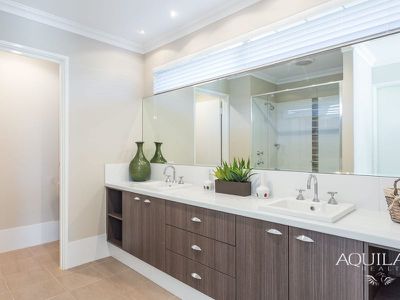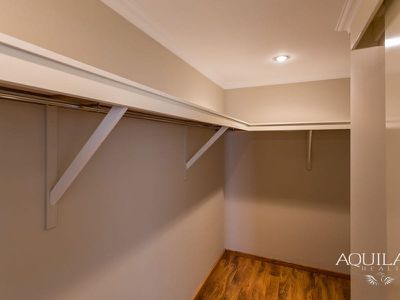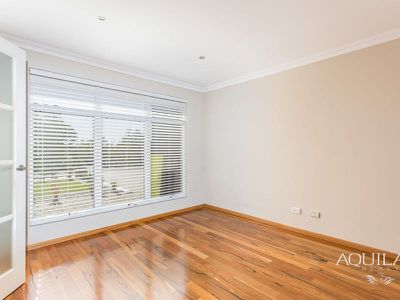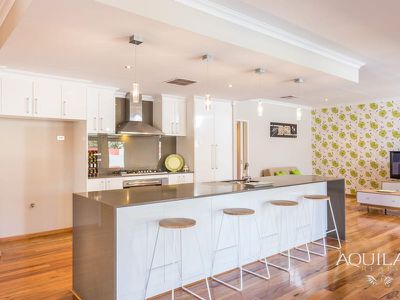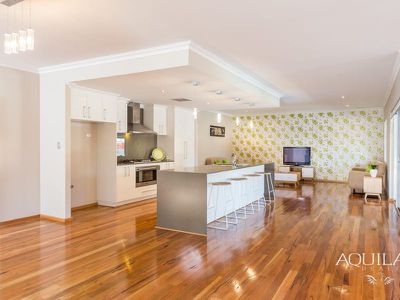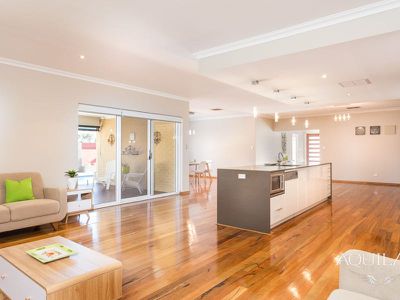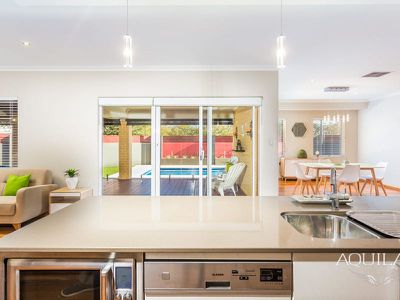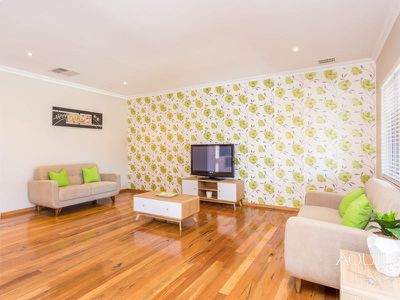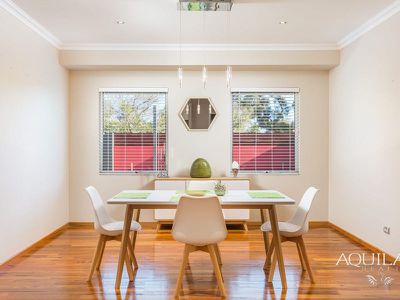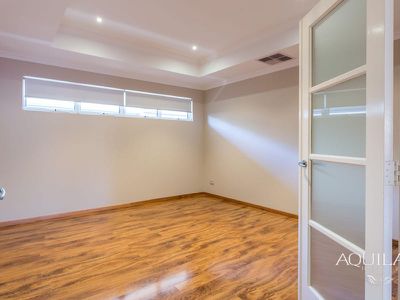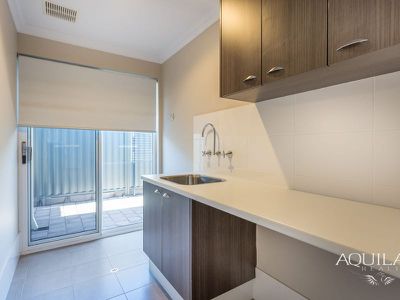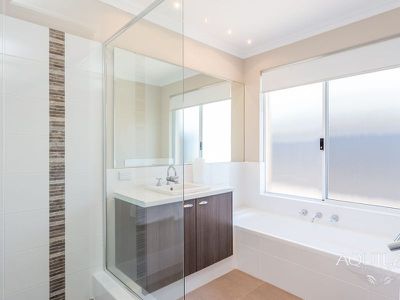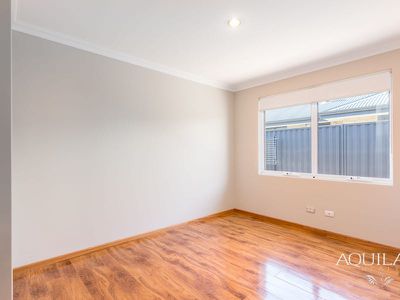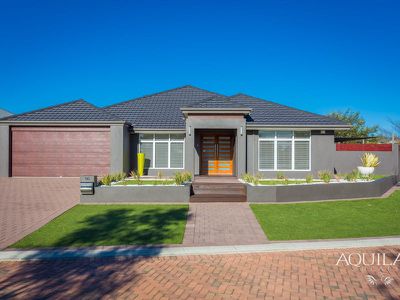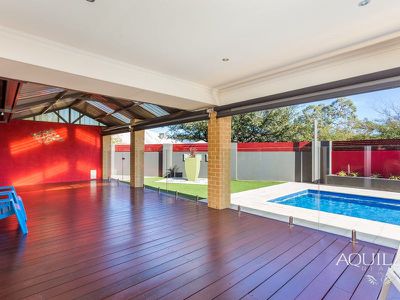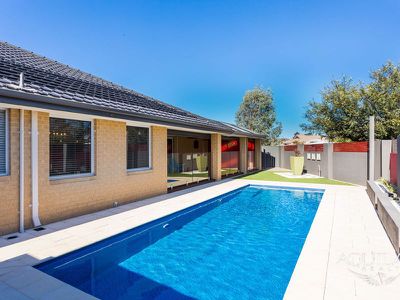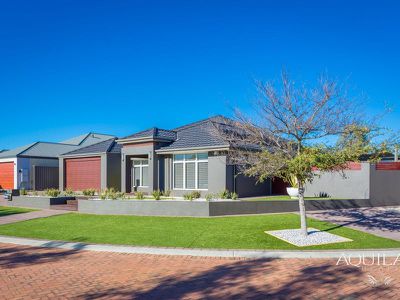With a beautiful leafy green outlook and nature reserve at your front door, this exceptional Dale Alcock built home offers grandeur, class and the finest of indoor and outdoor living! Setting itself apart from the everyday with interior design and flair, this beautiful home has all the features that create the feel of comfort and relaxation whilst upholding the best of executive living! Through clever layout, high quality finishings, and endless space to move and entertain - this property is the perfect place to call home.
Rounding the corner in Ollave Circuit, with its almost private setting, you are immediately impressed by the modern and immaculate front elevation gardens of the property. With well established, shady street trees, elevated and manicured beds, you are invited to enter this beautiful home from a very appealing outside to the quality that awaits you inside! Upon entry, the solid timber floors catch your eye and draw you through into the spacious open plan kitchen, family and dining - with an expansive home theatre that is double doored for optional movie night privacy! The Elegant kitchen with stone bench finishings and quality appliances and feature lighting - sits at the heart of the home, with its outlook to all family living and the sensational outdoor living of alfresco and pool!
And what an outdoor space it is! A perfectly complete back yard with a unique pool design featuring safety depth, solar heating and quality glass fencing. Impressively established, this area is ideal for those summer evening BBQ's or Winter's afternoon enjoying a wine with friends! A solid, spacious timber deck, finished with roll down blinds, and glass fencing to enjoy the outlook to the pool, this outdoor space accommodates year round enjoyment for entertaining, relaxing and celebrating!
All bedrooms within the home celebrate size and quality! The Master Bed and Bathroom offer executive interior finish, with an eye catching feature wall, timber blinds and a view to the beautiful bush forever reserve. The ensuite has double vanity, large shower recess and separate toilet. With an enviable walk in robe, complete with door for privacy and lengthy shelf and rail - the Master Zone is a retreat in itself to enjoy and revive! The minor bedrooms are queen sized with great storage, of which all have access to the Activity/Rumpus space - perfect for a play room, TV/Study hub, Lego building or Kids relax zone!
Offering total completion, this property has it all! Freshly painted right through, Ducted Evaporative for cooling and Gas for heating, the creature comforts have been well covered! The rear and side of the property boast 2 sheds for storage and a separate gated back section for pets to call their own! Reticulation provisions and high quality synthetic turf, provide a low maintenance front and rear
yard so you can enjoy the best of living in this magic home! With the convenience of shops, transport and all of lifes necessary amenities a short distance away, this property is a rare find and a wonderful place to call home!
STANDOUT FEATURES:
- Picturesque property location overlooking nature reserve and parkland
- Beautiful street appeal, elevated position with feature garden and street trees
- Exceptional Outdoor Living Area, decked alfresco, roller blinds, shade sails
- Bespoke below ground pool, individual design, contemporary colour, feature gardens
- Quality Dale Alcock built home, high standard finishings throughout
- Spacious 4 bed, 2 bath, study, theatre and activity zone
- Central family kitchen, stone benchtops, 900mm appliances, feature lights
- Solid timber flooring through living areas, timber composite to other areas
- Wonderful open plan living design with well connected family spaces
- Freshly painted throughout, feature wall paper to master and family living
- Ducted Evaporative Cooling throughout, Gas bayonet for heating
- Double Remote lock up garage, shoppers access to drop zone/laundry
- Storage sheds to side of house, fully brick paved space
- Paths and Walkways outside your front door, nature reserve outlook
- Public transport, main arterial road access in close proximity
- Low maintenance front and rear gardens, reticulation provisions
FRONT:
Corner block, private setting
Render finish to home
faux, low maintenance lawn
feature street trees
Reticulation to garden beds
Large front driveway, paved
Side gate access for bins and to pool area
Ample parking space
PORTICO:
Timber decked portico
Space to sit and enjoy the view
Lined ceiling with feature lights
ENTRY:
Double door timber feature entrance
Glass panelling to front doors
Recessed ceiling with downlights
Solid Timber flooring
MASTER BEDROOM:
Beautiful view to park
King sized bedroom
Feature wall with blinds to windows
Timber composite flooring
Large doored walk in robe, shelf and rail
Downlights, TV point
MASTER ENSUITE:
Executive size bathroom
Double basin with vanity
Large shower with glass screen and hob
Towel rail, ample cupboard storage
Separate doored toilet
STUDY:
Feature double door entry, glass/timber
Optional use, study/5th bedroom
Queen sized space
TV point, Downlights
Timber composite flooring
COAT HALL/STORE:
4 shelf doored storage
Optional drop zone/coat cupboard
Accessed from shoppers entrance
KITCHEN:
Luxury kitchen with outlook to famil living/alfresco
Galley style kitchen, extensive bench space
Stone benchtops, undermounted sink with mixer tap
ILVE cooktop, BLANCO Oven and rangehood 900mm appliances
Integrated dishwasher to cabinetry, BLANCO brand
Feature overhead lights to island bench
Large fridge recess with plumbing provisions for filter
Ample storage underbench and overhead cupboards
FAMILY:
Amazing feature wall, open plan space
Roller blind full blockout
Downlights
TV Point, Gas Bayonet
Security slider door to alfresco
Generous size, multi use
Solid timber flooring
DINING:
Feature dining space with beautiful central light
Large area, 10 seat table space
Solid Timber flooring
open plan to kitchen and family area
THEATRE ROOM:
Feature double doors, glass/timber
Composite timber floors
TV Point
Blinds to elevated windows
Recessed ceiling and downlights
Multi functional space
ALFRESCO:
Fabulous outdoor space and entertaining
Timber decked with feature glass fencing to pool
Roll down sun blinds
Approx. 9m x 4m, Feature brick wall
Glass slider into main living
POOL AREA:
Approx. 9m x 3m pool
Feature plantar boxes and render wall finish
Shade sails for summer protection
Fenced to Government standards
Solar heating to pool
REAR HALL:
Solid timber flooring
Sliding door from family to rear hall
Walk in doored storage - 5 shelves
BED 1:
Queen sized
Double glass slider robe, shelf and rail
TV Point, Downlights
Composite Timber flooring
Block out roller blinds to windows
BED 2:
Queen sized
Double glass slider robe, shelf and rail
TV Point, Downlights
Composite Timber flooring
Block out roller blinds to windows
BED 3:
Queen sized
Double glass slider robe, shelf and rail
TV Point, Downlights
Composite Timber flooring
Block out roller blinds to windows
ACTIVITY SPACE:
Solid Timber flooring
Spacious activity zone
Roller blind and downlights
FAMILY BATHROOM:
Large bathroom
Feature tiles, bath
separate doored toilet
Shower recess with glass screen and brick hob
2 door vanity storage
LAUNDRY:
Long bench top space
Below and above bench cupboards
Washer/Dryer recess
security slider door to drying area/clothesline
GARAGE:
Double lock up garage
Remote controlled, good height to doors
Hooks mounted to walls for storage
Shelving fixed to wall
Mounted clothes line
SIDE AREA:
Brick paved
drying zone, good sized clothesline
SHEDS:
Side of property two sheds
Approx. 4.5m x 2m in size
Excellent storage
REAR AREA:
Gated area to back of property
Great space for pets etc
Small faux lawn patch
Brick paved
LIVING: 250 sqm
TOTAL UNDER ROOF: 309 sqm
LAND:654 sqm
Floor Plan
Floorplan 1


