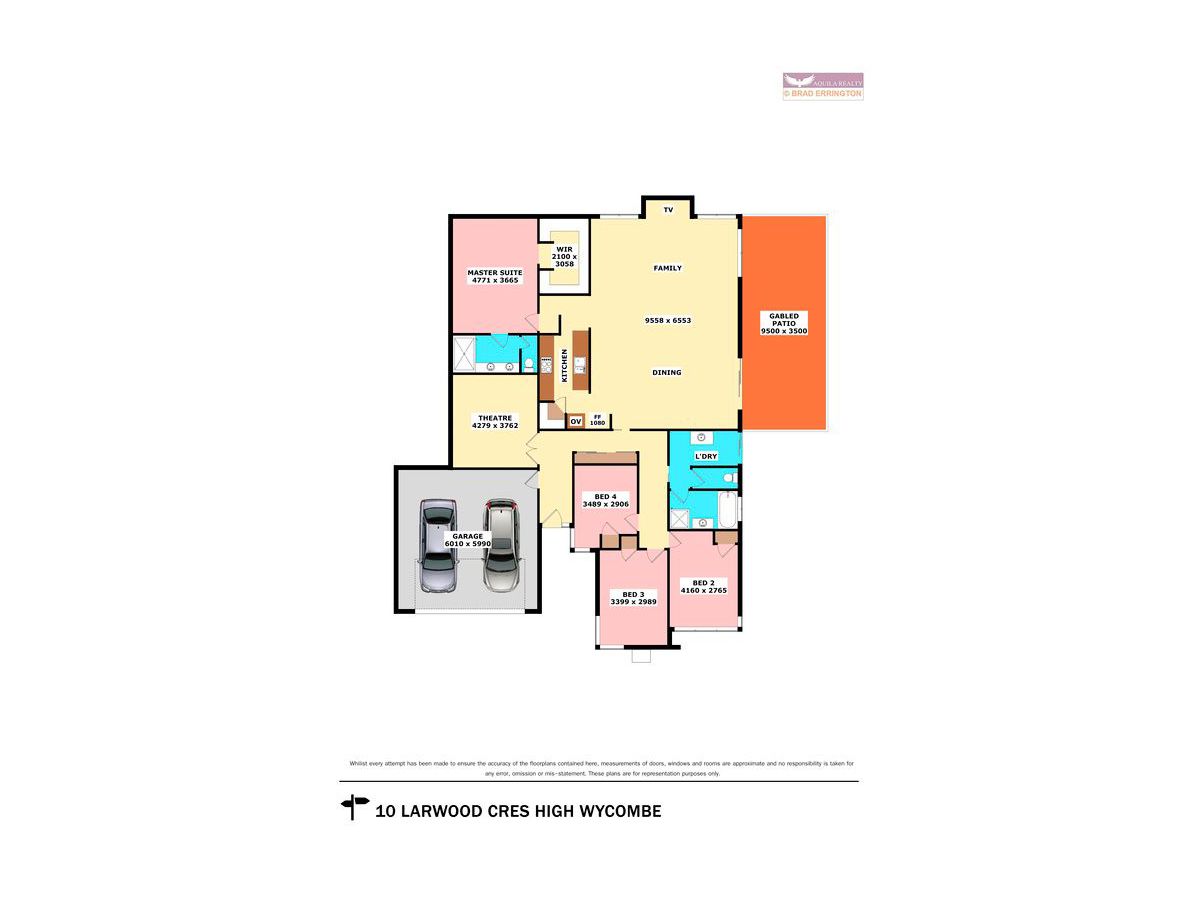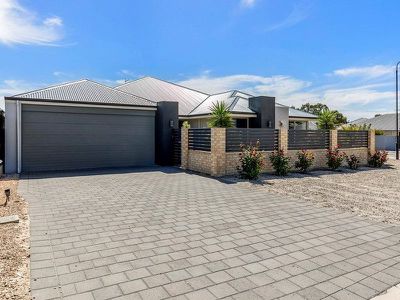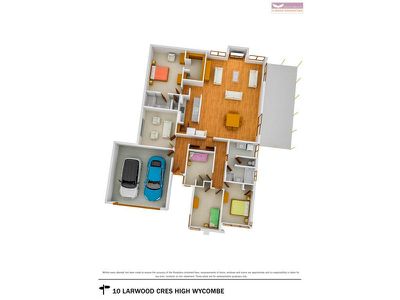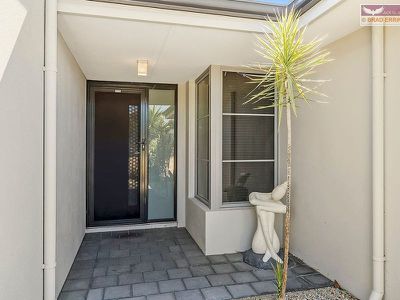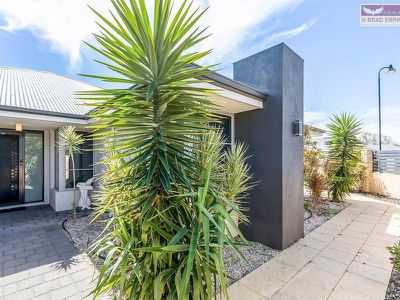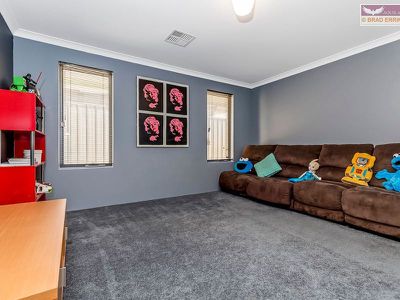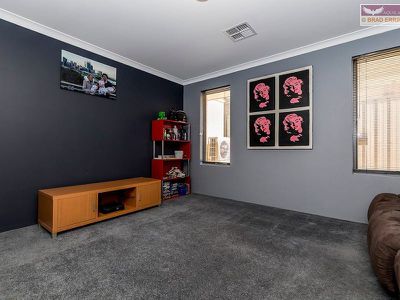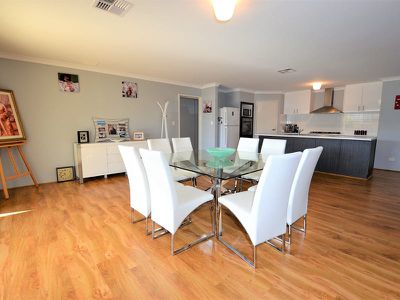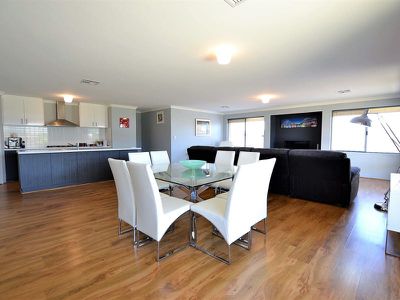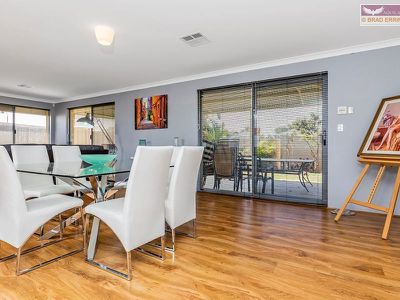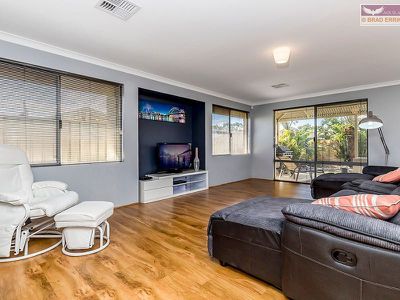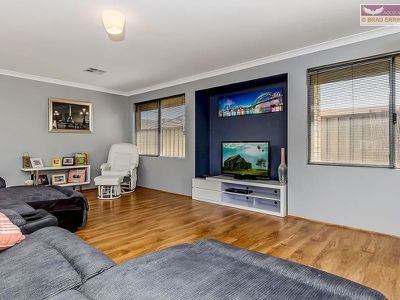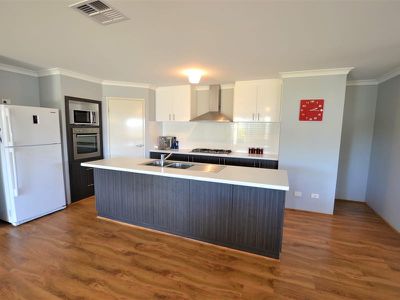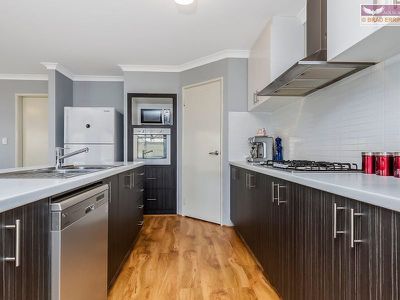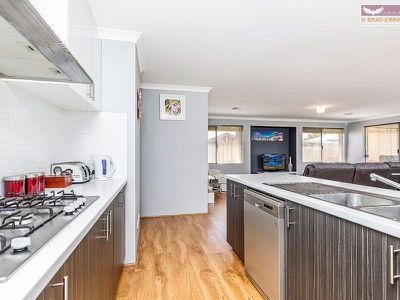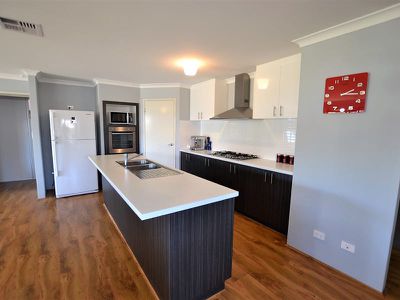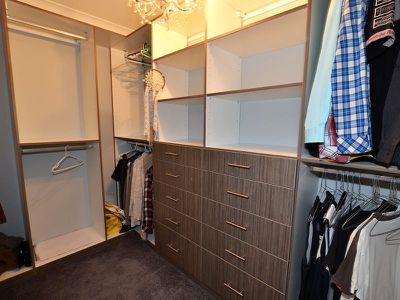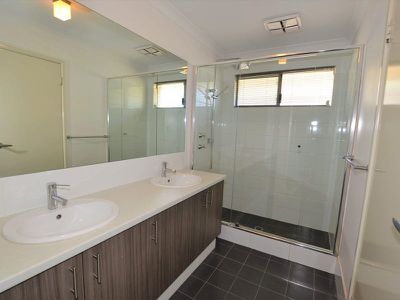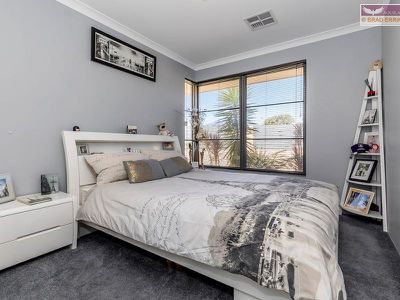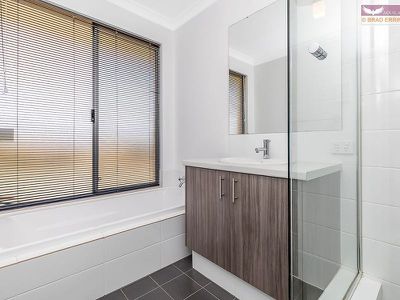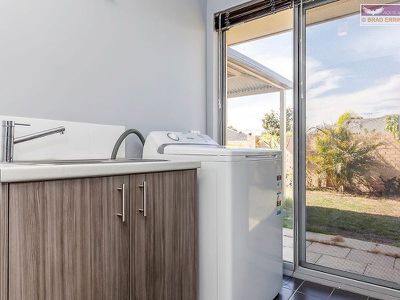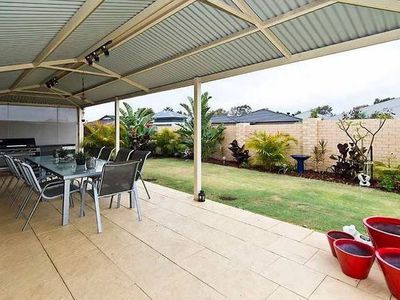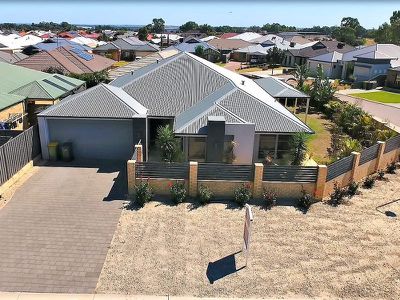ABOUT
This property certainly has the all the must have's and I wants that any home buyer or family are chasing. Built in 2012, the home has a large floor plan that offers separate living areas on a spacious yet easy maintenance 524sqm block in a simply wonderful location.
WHY BUY 10 LARWOOD CRESCENT?
The overly large floor plan features separate living areas that offer all members of the family the room to move, and if your favourite past time is entertaining, you will be impressed by the large outdoor entertaining zone. The property is light, bright and bold. The solar panels will help with your energy bills and the property is presented in a fantastic condition.
SOME THINGS YOU SHOULD KNOW
- Built by Celebration Home Pty Ltd in 2012
- Designed with an emphasis on being very low maintenance
- 524m2 corner block is fully fenced with a stylish matching rendered finish
- Highly functional family home with large floorplan
- There is a large central living area as well as a separate theatre room
- The kitchen Is heart of the home with plenty of cupboard and bench space
- Water is plumbed to the Fridge Recess for ice makers
- The Sumptuous Master Suite is sure to delight. Truly King sized in every possible way
- A fully fitted out walk in robe to die for...You just have to see this!!!
- The ensuite is large enough to end the war on bench space. Separate toilet
- Remote roller shutter over the large window will please shift workers
- Generous minor bedrooms that will all accommodate queen sized beds
- No more clutter with extra big storage spaces
- Ducted reverse cycle air conditioning and insulation provide year round comfort
- Alarm system and Crimsafe security screens for added piece of mind
- Full advantage has been taken of the Backyards North facing aspect. Very solar passive
- Gabled patio with privacy blinds
- Easy to manage yard with loads of room to entertain and for the children's play equipment
I WOULD BE PERFECT FOR
- Investment buyers
- First time buyers
- Larger families
- Up sizers
MY LOCATION
High Wycombe is an established safe community set within a backdrop of the Darling Escarpment. The location is family friendly, a lovely foot hills environment without the upkeep of those overly large lots. Just minutes from major highways at the gateway to the Premier Swan Valley wine growing region. There are so many community facilities within walking distance. Only 25 minutes from Perth CBD and only 10 minutes from Perth Airport.
WHAT SHOULD I DO NOW?
Call the exclusive listing agent Brad Errington on 0403 929 585, to bring the family through this cracking property!!
Brad Errington | Professional | Ethical | Local | Results
NEED MORE DETAIL?...Read on for a full specification list
FULL SPECIFICATION LIST
Lot number: 33
Volume: 2633
Folio: 530
Plan/diagram: P49522
Block size: 524sqm
Aspect: South easterly facing
Shire of Kalamunda
Flat and level
Fully fenced with Vehicle access gates
Low traffic street
Pet friendly
R20 Zoning
Flood plain: No
Airport noise: Not within aircraft noise exposure area as per https://maps.kalamunda.wa.gov.au/intramaps
Bin day: Wednesday
CONNECTED SERVICES AT PROPERTY
Mians sewer
Mains Gas
Rheem Gas storage system
Ducted reverse cycle Fujitsu air conditioning system
Mains power
Telephone (kitchen)
Fibre to the node internet connection
For available internet services/ speed please contact your provider to confirm
Electric solar Panels on the roof
Roller shutters
Security doors
Aerial
Front tap
Rear Tap
Alarm system
Batt Insulation
LISTED SHIRE APPROVALS
Residence and Garage - 2012 and
Patio 2012
ANNUAL RATES COSTINGS
Shire rates approximately: $2,300
Water Rates per year approximately: $1300
CONSTRUCTION
Builder: Celebration homes
Year built: 2012
Total Area of home: 203sqm approximately
Double brick walls
Colorbond roof
4 bedrooms
2 Bathrooms
2 toilets
ITEMS NOT WORKING
- Lower cover is missing on the hot water system
- Reticulation not fully functioning
ITEMS NOT STAYING AT THE PROPERTY
- The property is sold as displayed
FRONT YARD:
Meter box location: on the side of the house and is not lockable
Lawn style and type: no lawn at the front of the house
Reticulated lawns: N/a
Gardens style and type: a variety of small to medium established plants
Reticulated gardens: Yes
Is there a garden bore: No
Letterbox style and type: black metal letterbox
Side Fence style / type: Colorbond and brick with aluminium slat inserts
Driveway style and type: Paving
Driveway width: Double leading to a double garage with remote sectional door
Number of garden taps: 1
ENTRY HALL:
Floor type: timber look flooring
Skirting type: matching to the timber floor
Wall colour: grey neutral coloured walls plus s a wallpaper feature wall
Ceiling height and colour: 2.4m, painted white
Cornice type and colour: cove, painted white
Air conditioning vent: yes
Light type and style: standard light in the centre of the room with a glass frosted light shade
Front Door type and colour: timber door with glass panel
Air Conditioning panel: no, located in living area
Alarm control panel: yes
LOUNGE/THEATRE ROOM:
Floor type: carpet
Skirting type: none
Wall colour: neutral grey coloured walls plus a feature wall
Ceiling height and colour: 2.4m, painted white
Cornice type and colour: cove, painted white
Air conditioning vent: yes
Ceiling fan: no
Light type and style: standard light in the centre of the room with a glass frosted light shade
Power Points: two doubles
Door type and colour: two French doors painted white with ten panels of glass in each
Window covering type: Blinds
Gas point: no
TV Point: yes
Foxtel Point: yes
DINING/MEALS AREA:
Floor type: timber look flooring
Skirting type: matching to the timber floor
Wall colour: neutral coloured walls
Ceiling height and colour: 2.4m, painted white
Cornice type and colour: cove, painted white
Air conditioning vent: yes
Ceiling fan: no
Light type and style: standard light in the centre of the room
Power Points: double
Sliding glass door to the rear patio area with the security mesh screen
Air-conditioner Control Panel on wall
Gas point
KITCHEN:
Floor type: timber look flooring
Skirting type: matching to the timber floor
Wall colour: neutral coloured walls
Ceiling height and colour: 2.4m, painted white
Cornice type and colour: cove, painted white
Air conditioning vent: yes
Ceiling fan: no
Light type and style: standard light in the centre of the room with a white glass light shade
Power Points: two double power points
Kitchen cupboard Doors: dark would look laminate finish with chrome handles
Storage space: 13 cupboards and 6 drawers
Bench style: white stone look laminate
finish
Window covering type: N/a
Fridge space and size cm: 62cm deep and 100cm wide
Oven type and style: Westinghouse stainless steel electric oven
Hotplates: Westinghouse stainless steel five burner gas hotplates
Range hood style: stainless steel three speed Range hood
Sink type: double stainless sink with drying rack on the side
Dishwasher style and type if there is one: stainless "LG" brand dishwasher
Phone Point: yes
Water tap behind fridge and a double power point behind fridge
FAMILY ROOM:
Very roomy area which would accommodate the largest of lounges
Floor type: timber look floor
Skirting type: matching to the timber floor
Wall colour: neutral coloured walls
Ceiling height and colour: 2.4m, painted white
Cornice type and colour: cove, painted white
Air conditioning vent: yes
Automatic roller shutters over windows
Ceiling fan: no
Light type and style: standard light in the centre of the room
Power Points: double
Door type and colour: Open plan to the kitchen and meals area
Windows: two large windows either side of the TV recess
Window covering type: Venetian blind's
Gas point: nearby in meals area
TV point: yes
Foxtel point: yes
MAIN BEDROOM:
Size of room: A King bed could easily fit in this space
Floor type: carpet
Skirting type: none
Wall colour: grey and a feature wall
Ceiling height and colour: 2.4m, painted white
Cornice type and colour: cove, painted white
Air conditioning vent: yes
Ceiling fan: no
Light type and style: light in the centre of the room with a stylish fitting
Power Points: two doubles
Door type and colour: standard door
painted white
Window covering type: Curtains
Automatic roller shutter over the window
Huge walk in robe with shelf and rail and his and her sections
MAIN BATHROOM:
Size of room: good functional space
Bath type: no bath
Shower type: double sized shower with glass screen and rain shower head
Basin type: double basin with storage cupboards underneath
Mirror: above basin
Exhaust fan: above shower area
Type of tapware: updated chrome tapware
Floor type: grey tiled floor
Skirting type: tiled one high
Wall colour: neutral coloured walls
Ceiling height and colour: 2.4m, painted white
Cornice type and colour: cove, painted white
Light type and style: standard light in the centre of the room with a frosted glass light shade
Power Points: single
Door type and colour: standard door, painted white
Window type: frosted glass window
Window covering type: Venetian blinds
BEDROOM 2:
Floor type: carpet
Skirting type: none
Wall colour: neutral coloured walls
Ceiling height and colour: 2.4m, painted white
Cornice type and colour: cove, painted white
Air conditioning vent: yes
Ceiling fan: no
Light type and style: standard light in the centre of the room with a frosted light shade
Power Points: double
Door type and colour: standard door
painted white
Window covering type: Venetian blinds
Built in robe with shelf and rail
BEDROOM 3:
Floor type: carpet
Skirting type: none
Wall colour: neutral coloured walls
Ceiling height and colour: 2.4m, painted white
Cornice type and colour: cove, painted white
Air conditioning vent: yes
Ceiling fan: no
Light type and style: standard light in the centre of the room with a frosted light shade
Power Points: double
Door type and colour: standard door
painted white
Window covering type: Venetian blinds
Built in robe with shelf and rail
BEDROOM 4:
Floor type: carpet
Skirting type: none
Wall colour: neutral coloured walls
Ceiling height and colour: 2.4m, painted white
Cornice type and colour: cove, painted white
Air conditioning vent: yes
Ceiling fan: no
Light type and style: standard light in the centre of the room with a frosted light shade
Power Points: double
Door type and colour: standard door
painted white
Window covering type: Venetian blinds
Built in robe with shelf and rail
SECOND BATHROOM:
Size of room: good functional space
Bath type: single and separate bath
Shower type: corner shower with glass screen
Basin type: single basin with storage
cupboards underneath
Mirror: above basin
Exhaust fan: none
Type of tapware: modern chrome Tapware
Floor type: dark grey tiled floor
Skirting type: white tiles one high
Wall colour: neutral coloured walls
Ceiling height and colour: 2.4m, painted white
Cornice type and colour: cove, painted white
Light type and style: standard light in the centre of the room with a frosted glass light shade
Power Points: double
Door type and colour: standard door,
painted white
Window type: frosted glass window
Window covering type: venetian blinds
LAUNDRY:
Sink type: stainless sink with storage
cupboards underneath
Type of tapware: modern chrome tap where
Floor type: dark grey tiled floor
Skirting type: tiled one high
Wall colour: neutral coloured walls
Ceiling height and colour: 2.4m, painted white
Cornice type and colour: cove, painted white
Light type and style: light in the centre of the room
Power Points: double
Door type and colour: Sliding timber door painted white
Sliding glass door to the side of the
property
Window covering type: venetian blinds
Large linen cupboard is located nearby in hallway
Second Toilet is located off Laundry
REAR OUTDOOR LIVING SPACE:
Patio/Verandah: large gabled patio
Paved or Bricked under Patio/Verandah: paving
Retic gardens and lawns: yes
Lawn type: couch style lawn
Garden beds, style and type: a variety of established small to medium plants
Access to front and side? yes
Outdoor lighting: yes, around the side of the house and under patio area
Taps: 1
Hot Water system location: on Rh the side of house, Rheem 5-star gas hot water
system. Please note cover is missing.
Dead side of property: stylish rocks and stepping stones
Gardens shed: no
Pool/Spa: no
Clothing line style and location: Fold down style which is down the side of the house
Large side storage space on the laundry side of the home
Whilst all care has been taken in preparation of the above list of features, inclusions and
exclusions, there may be some unintentional errors or misrepresentation by the selling agent.
Buyers please note: the detail included herein should be confirmed by you by visual
inspection of the property, or by obtaining a pre-purchase inspection. Making an offer
deems that you have checked and are satisfied with the property subject to only your
contractual terms.
*COVID-19 PROPERTY INSPECTION INFORMATION*
Considering recent events, Aquila Realty have taken the appropriate measures to minimise
the risk of the Corona virus (COVID-19) outbreak to our staff, clients, and customers. As news
concerning the spread of Corona virus continues to unfold, we kindly ask that you DO NOT
attend a private appointment, if:
- You are feeling unwell
- Have been in contact with someone diagnosed with Corona virus or have been in contact
with someone who has recently been overseas
- You are under strict self-isolation instructions
- You have tested positive to Corona virus yourself
If attending a private appointment, please ensure you always practice social distancing
(minimum 1.5 metres), keeping in mind to refrain from touching surfaces, door handles,
cupboards, drawers, walls, etc. when inspecting the property.
To access the property, you must supply your full contact details to allow for Aquila Realty to
comply with the statutory contact tracing requirements.
Features
Floor Plan
Floorplan 1
