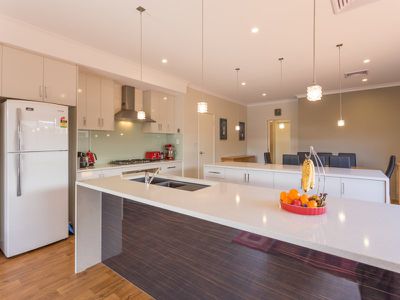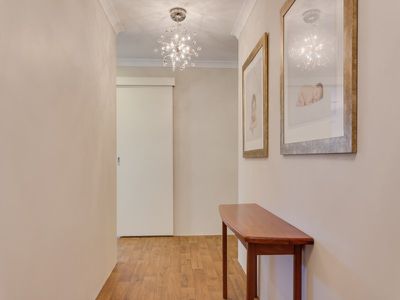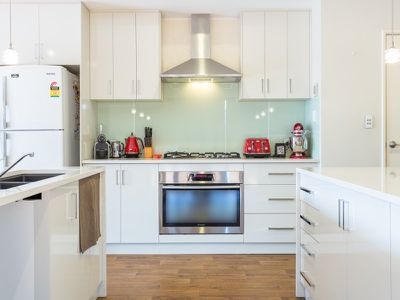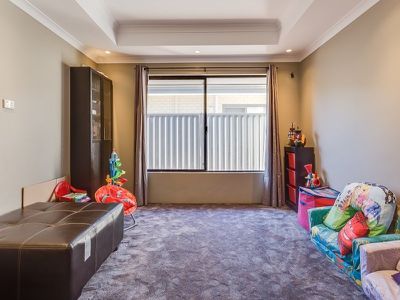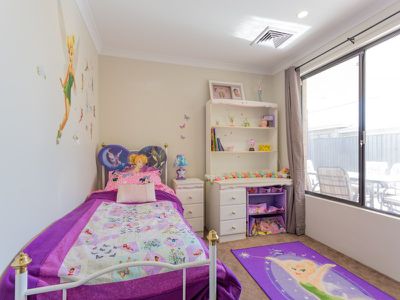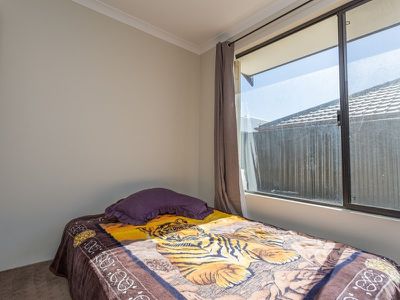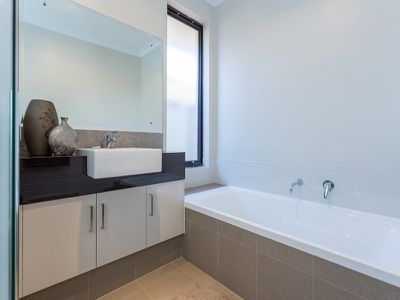This brilliant 4x2 floor plan features open plan living, High ceilings in entertaining area.
Kitchen fit for a Queen with 2x3mtr work bench breakfast bar. Feature lighting, spacious,
Abundance storage and cupboards oozing with quality finishes. Reverse Cycle air conditioning,
Children zone with activity, Double sized alfresco with timber decking. Room for a Pool.
3 Car Garage with rear roller door access, Feature Stone work and decking on front elevation.
Private Estate, A short walk to Public and private School, Shops, Doctors and many other facilities.
Viewing is a must.
FEATURES:
Superb Location, Private Estate.
Minutes to Public and private schools.
Public transport, shopping centre and amenities.
Front Elevated limestone wall with feature stone work and planter box.
Front feature timber decking.
Reverse cycle Air conditioning 8 zones.
Gas hot water infinity, Reticulation off main.
Shoppers Entry, L.E.D lighting.
3 Car garage, roller shutter door to rear. Shoppers Entry.
Alfresco Double sized feature timber decking.
High ceilings throughout main living areas.
Extra spacious kitchen with Quality finishes.
Large theatre with Double feature Doors, recessed ceilings.
Decor modern and contemporary.
FRONT ELEVATION:
Elevated with feature limestone walls. Easy care Gardens.
Synthetic turf, Feature Stone Planter.
Feature lighting, Timber decking to front Entry.
FRONT ENTRY:
Portico, Feature lighting.
Shoppers Entrance.
STUDY:
Full sized room, feature lighting.
Front Street elevation, Open Entrance.
MASTER BEDROOMS:
King size room, carpeted, Blinds.
Large walk in robe.
Feature wall lighting above bed.
ENSUITE:
Generous in size, Stunning tiles and finishes.
Double basins semi recessed, with storage below.
Large shower recessed with feature shelving.
Separate Toilet, powder room two way access hand basin with storage.
KITCHEN:
Open plan over sized dream kitchen,
Quality finishes, walk in Pantry.
2x3mtr Work bench with breakfast bar.
Stone bench tops, quality 900ml Appliances.
Electric oven, gas cook top.
Feature lighting, high ceilings.
Natural lighting.
FAMILY ROOM:
High ceiling, light and bright,
T.V and Foxtel points.
Double sliding doors out to alfresco.
DINNING ROOM:
Open plan, high ceilings.
Sliding door to side access.
ACTIVITY CHILDREN'S ZONE:
Recess children's zone.
Large walk in storage or linen.
HOME THEATRE:
Feature double glass French doors.
Recessed ceiling, down lights.
Carpeted, wired for T.V and Data.
BEDROOM 2:
Carpeted, curtains.
Double recess for robes.
BEDROOM3:
Carpeted, curtains.
Recess for robe.
BEDROOM4:
Carpeted, curtains.
Recess for robe.
BATHROOM:
Tiled, heated lighting.
Bath, generous shower, vanity .
TOILET:
Tiled
LAUNDRY:
Tiled, porcelain basin,
Above and below cupboard storage.
GARAGE:
3 Car garage with rear roller door.
Granite drive way. Extra high Ceilings.
REAR OUTDOOR LIVING:
8x3 Alfresco, Feature timber decking.
Lime stone pathway, Foxtel dish.
ROOM FOR A POOL.
Floor Plan
Floorplan 1


