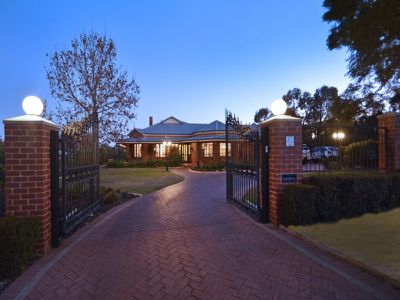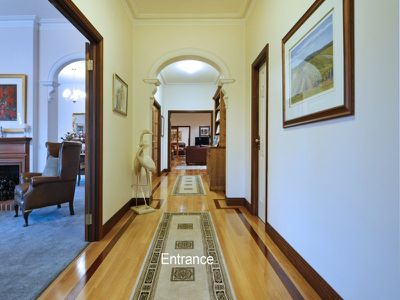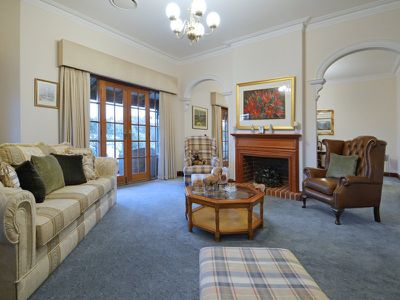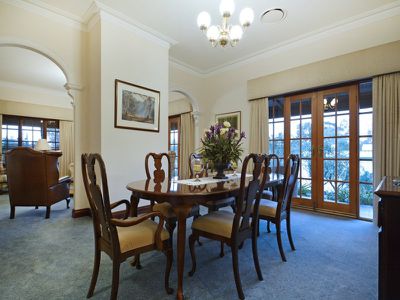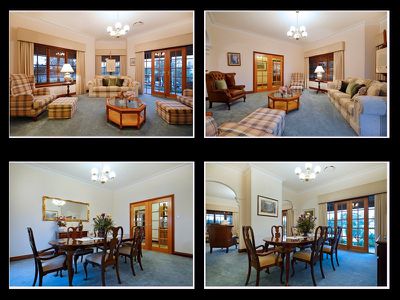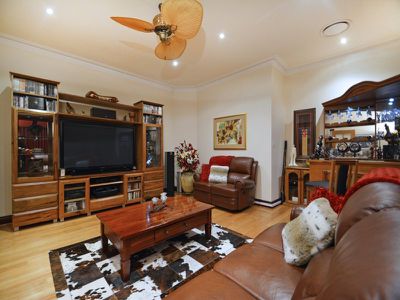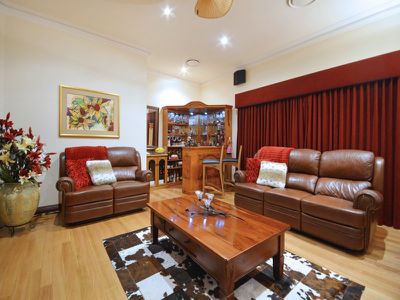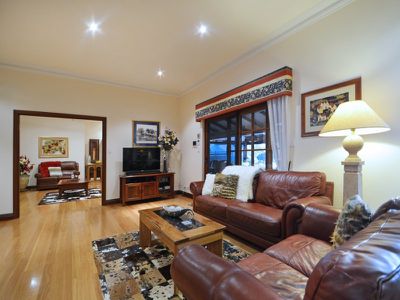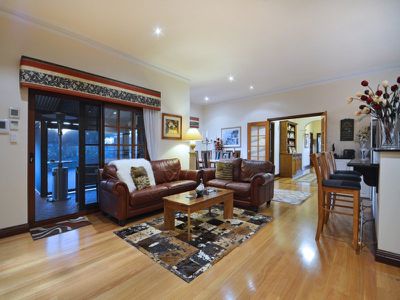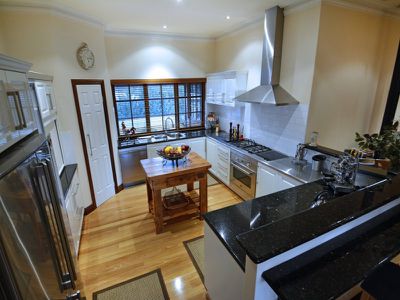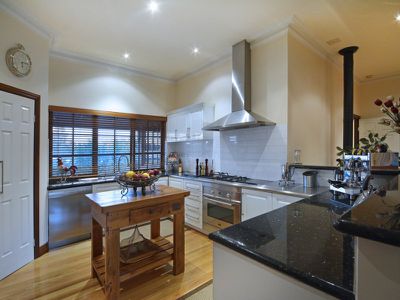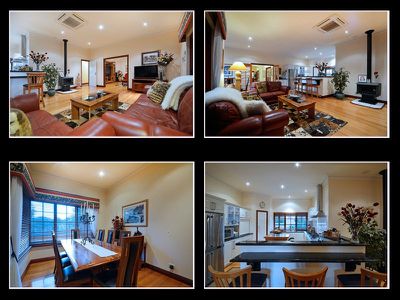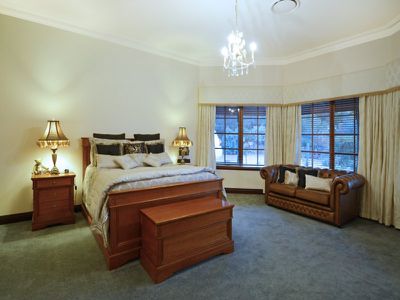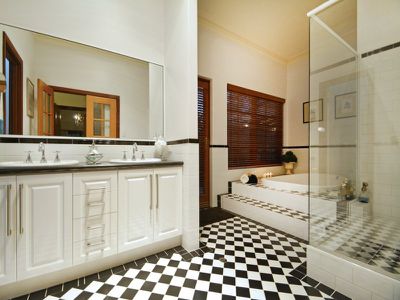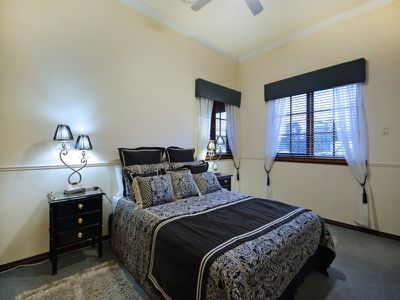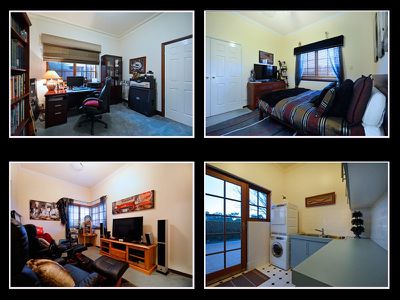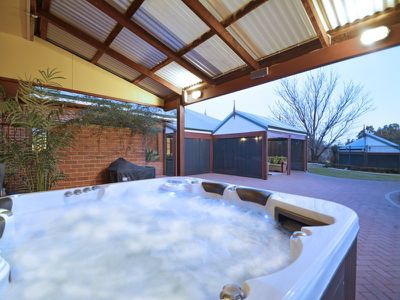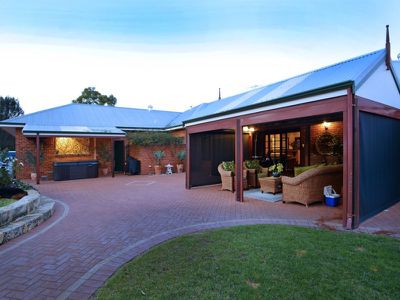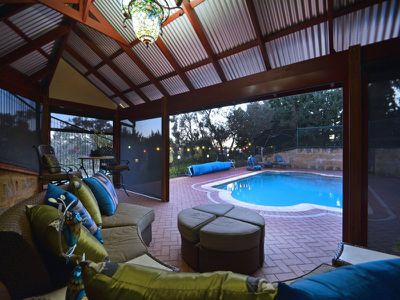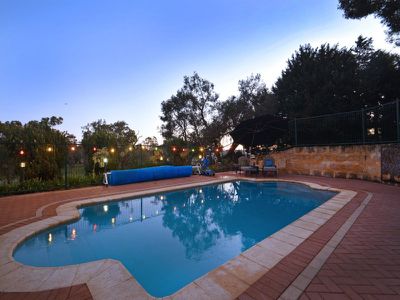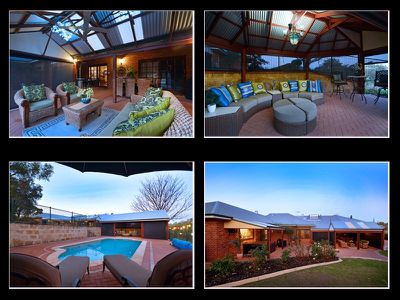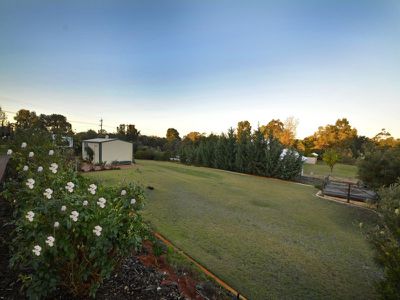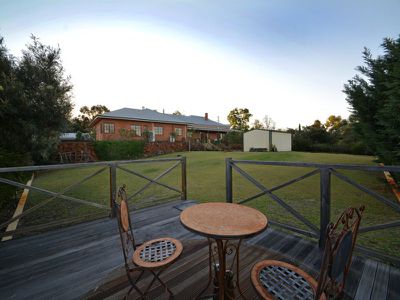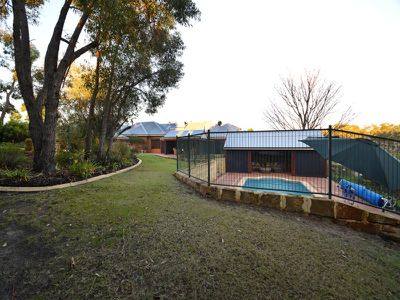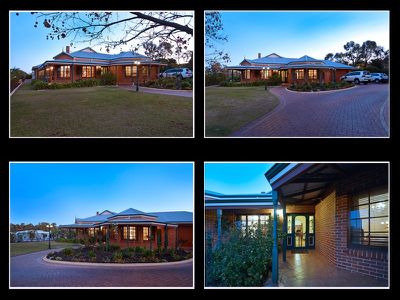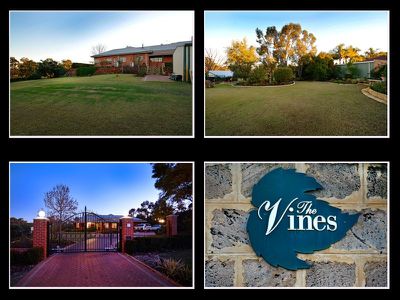From the moment you drive up to this magnificent property, you cannot help but be intrigued by what lies within and around.
Set on just over an acre of beautifully manicured native and cottage gardens with impeccable lawned areas, this one off designed home
invites you in to its sophisticated, highly detailed yet wonderfully homely space where every member of the family will find a place to
live, entertain and enjoy the gorgeous setting.
Ornate high ceilings with Scotia features in the grand entry hall and formal areas, solid timber floors to the many open, generous sized
living areas plus the feature timber doors, skirting boards and windows create a home that is filled with a unique quality of design and finish.
The outdoors is as equally impressive as the indoors, with extensive alfresco area with sun shade blinds and fans, a separate spa area and then
the ultimate summer entertaining area of a glorious 30x12 ft pool, fully decked out pool cabana....with the view of the 'bush forever' as your
back drop.......Heaven!!!
This is a true 'one of a kind' property with a special sense of home, family and the pure enjoyment you get from living in a wonderful space.
PREMIUM PROPERTY FEATURES:
-One off designed home
-Gorgeous Federation Style with solid timber windows and doors t/out
-Private gated entrance with stunning gardens
-Central High spec kitchen, views, luxury appliances, granite tops
-Retreat style formal lounge and dining, open out to verandahs and garden
-Large family living and dining with 'pot belly' wood fire
-3 access points, main gated entry, 1 to shed area, 1 to west of property
-'Summer Zone' Massive pool, Quality cabana with sun shades
-Huge Master Retreat, Bedroom, high spec WIR and Ensuite
-3 Queen sized bedrooms with Large Study/5th bedroom
-Immaculate fully reticulated gardens on bore
-Beautiful Verandah's around the home to sit and enjoy the view
-High pitched garage for storage with tool/home gym space and drop down access to loft
-2 R/C ducted heat/cool for ultimate comfort
-Block 4086sqm
FRONTAGE:
Private gated entrance, wrought iron feature with face brick detail
Extensive manicured garden with established trees and shrubs
Brickpaved driveway
Curbed garden beds
Terraced to the left of frontage - down to side driveway access and rear shed
Gentle slope right to left gives elevation to the home and views to the bush
Fully reticulated via bore
Loads of extra parking space/entertaining area for parties
ENTRANCE:
Grand Entry, ornate high ceilings, scotia feature archways
Solid timber floors
Timber Skirting boards
Face brick elevation with feature timber windows
Feature Entrance door with lead light side panels
Ornate security door, federation theme
Verandah to front and side of house, sit and enjoy the view
MASTER BEDROOM:
King Size Bedroom
Retreat/sitting space with view to garden
Pelmet and full lined feature curtains
Timber feature windows
Fully carpeted
French doors with stenciled glass detail to WIR
Ornate ceiling with Chandelier
MASTER WIR:
Full height cabinetry built in clothing and shoe storage
Shoes lovers dream , individual shoe spaces
His and Hers zone
MASTER ENSUITE:
Feature tiling
Double vanity with loads of storage
Step down spa overlooking courtyard
French door out to private garden courtyard
Parents oasis
Shower with glass screen and hob
POWDER:
Dual access from main hallway and master ensuite
Doored from hall and ensuite
toilet
Hand basin
FORMAL LOUNGE/DINING
RETREAT SPACE:
Opulent space for entertaining/relaxing
Double french doored entrance for both from hallway
Central open wood fire place between the two spaces
Feature timber mantle to fire place
Double french doors from dining and lounge out to verandah
Luxurious fabric pelmet and lined curtains
High ceilings
Archway feature with scotia to left and right of fire place
STUDY/5th BEDROOM:
Queen sized
Timber doors and window
Double door BIR
Carpeted
Fabric pelmet and roman blind
High ceilings
KITCHEN:
Timber french door adjoins main hallway and kitchen/living area
Great for heating/cooling
Grand Kitchen with modern cabinetry- overhead and glass feature
Granite benchtops, Breakfast bar area with brass foot rest
Stainless steel topped 'cooking zone' with Gas and electric cooktops
900mm built in oven, Dishwasher
Appliance cupboard with roll down front
Large double door fridge space
Kitchen window with view to garden and side yard
Doored walk in pantry, fully shelved
Large double sink with drainage
Brass rimmed downlights
Centrally located to dining and main family living
'Phone nook' with granite top and double cupboards below
DINING:
Brass feature downlights
Large well connected space
Large corner timber window overlooking outdoor entertaining
Fabric pelmet feature on window
FAMILY:
Grand is size
Downlights to area
Reverse cycle heat/cool specifically for this space, flush to ceiling
Feature timber sliding door with security slider out to alfresco
Solid timber floors
Large wood fire 'pot belly' to warm the winter chills
TV Access
Gas point
Extra high ceiling
THEATRE:
Massive theatre/games room space
Feature timber corner bar at present
Timber french doors open out to alfresco
Speaker system electrics in place
Brass rimmed downlights
Feature 'Hawaii' style ornate fan
Solid timber flooring
REAR WING:
Doored hallway for heat/cool
High ceilings
Timber skirting
BED 1:
Queen sized
Fully carpeted
Double door BIR, shelf and rail
Fabric feature pelmet and timber blinds
Timber skirting
BED 2:
Queen sized
Fully carpeted
Double door BIR, shelf and rail
Fabric feature pelmet and timber blinds
Timber skirting
BED 3:
Queen sized
Currently used for TV/gaming space
Double door BIR, shelf and rail
Timber window outlook to rear of property
MAIN BATHROOM:
Amazing free standing claw foot bath
Feature tiling, black and white theme
Shower, glass screen and hob
Double sized vanity with basin
High ceiling
LAUNDRY:
Generous laundry size
Built in cupboards below bench and overhead
Separate double door storage
French door out to drying courtyard
Double bowled trough sink
LINEN/STORAGE:
Doored storage space off rear hallway
Shelved
DRYING COURTYARD:
Large brick paved area
Clothes line
Overlooks bush forever
ALFRESCO:
Large space flows form family and theatre/games areas
Feature timber/zinc alum roof and boxed out seating space with ceiling fan feature
Wall mounted commercial fan for summer cooling
Fully paved
Roll down sun block blinds
SPA AREA:
Separate pergola area
Ample space for large spa
Views out to gardens and entertaining area
POOL AREA:
Fully fenced Pool area/entertaining
30x12 foot fibreglass below ground pool (Buccaneer)
Salt water pool, bullnosed edging paved
Paved area with gardens
Views out to 'Bush forever' space
Full Cabana/Alfresco area
Powered and lights to area
Sun shade blinds to Pergola/alfresco
Great Summer Entertainment area
GROUNDS:
Sloping gardens, mix or manicured lawns, native garden and cottage garden
Bore reticulated
Large grass areas for parties/entertaining
Light areas of grounds
Large lawned area also to side of property
GARAGE:
Double remote controlled garage
Pitched roof for storage
Large Recess space for tool storage/gym/work area
SHED:
Colourbond shed
Lino floor
Powered with windows
Separate side access with gate driveway to shed
Floor Plan
Floorplan 1

Floorplan 2

Virtual Tour
Location



