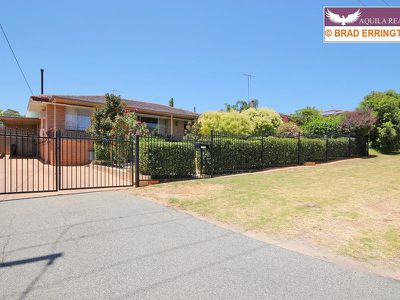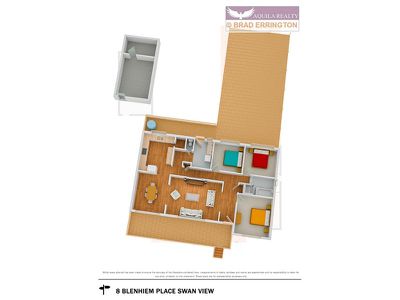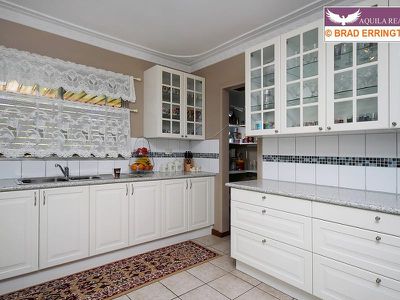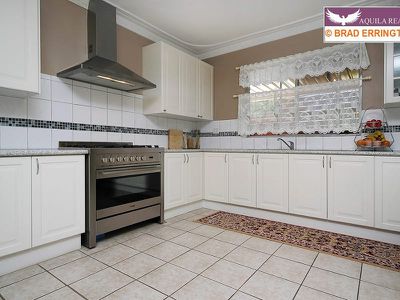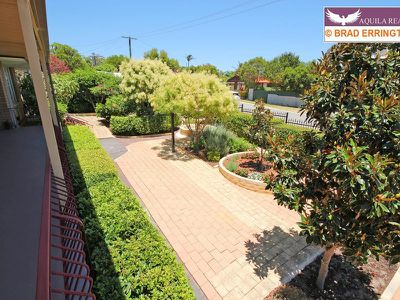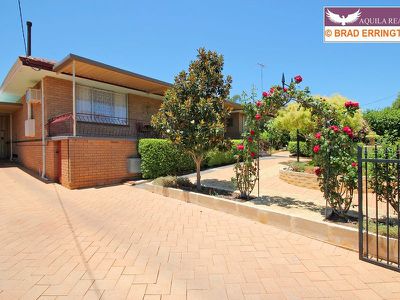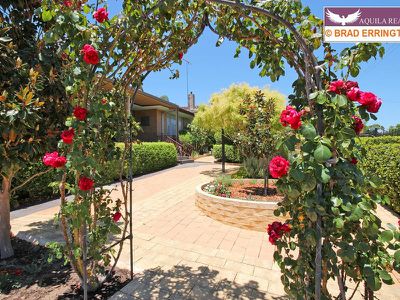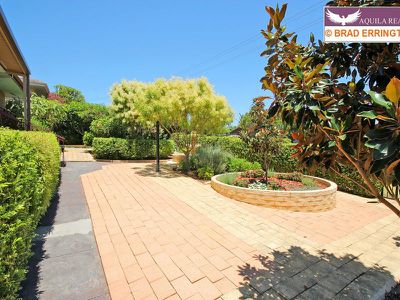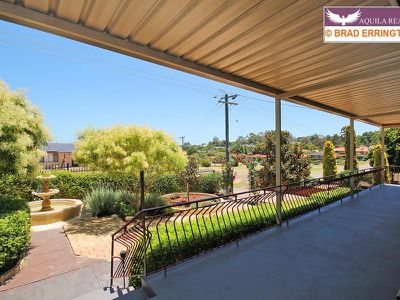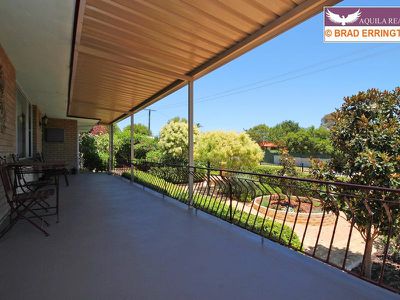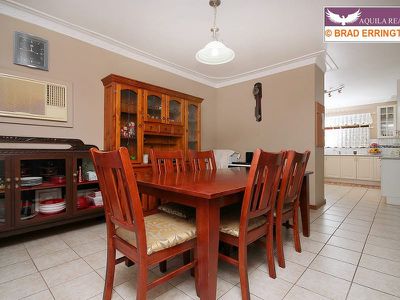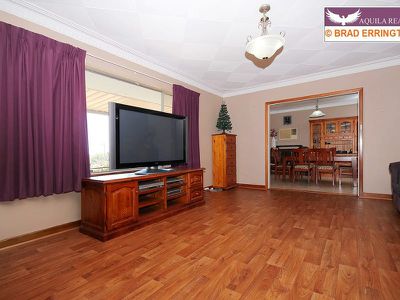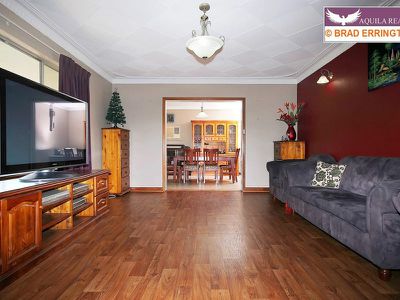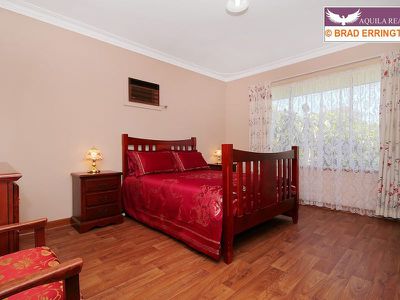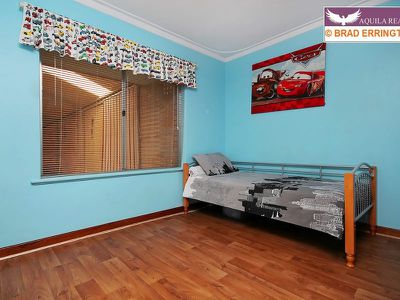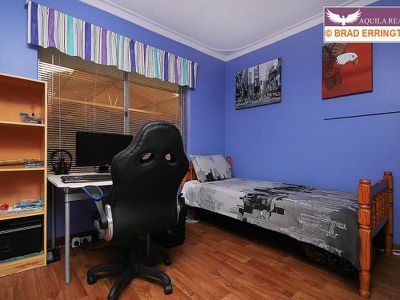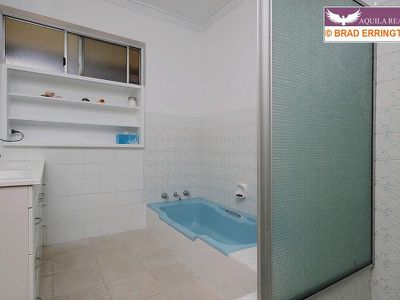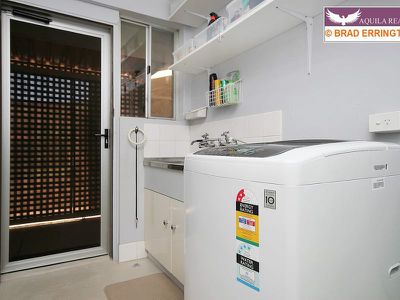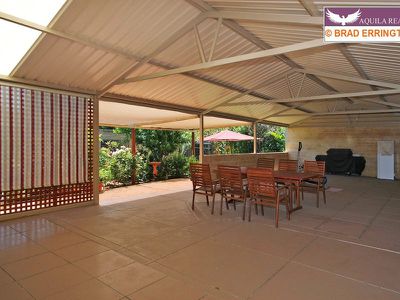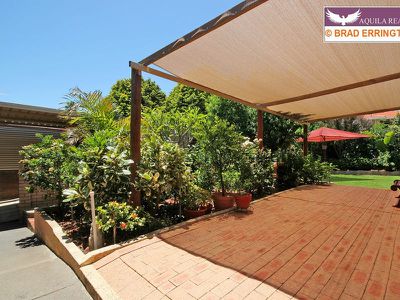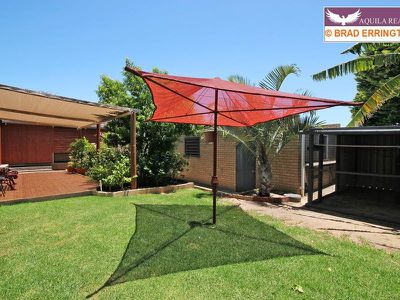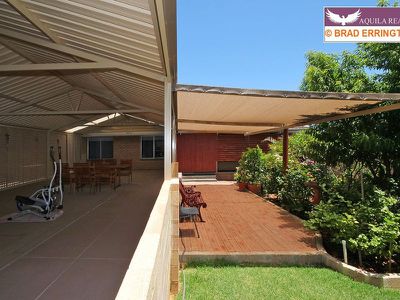APOLOGIES. THE HOME OPEN IS CANCELLED DUE TO AN OFFER
BRICK WORKSHOP, HUGE GABLED OUTDOOR ENTERTAINING AND AN ELEVATED 809sqm LOT WITH VIEWS
...AND THAT IS JUST THE START OF THE FEATURES AVAILABLE HERE.
Make sure you add this property to your list of 'must view' homes.
Renovated throughout the property is set in a sort after quiet, elevated location with great vistas over Swan View and the local parkland.
Please feel free to watch the video at image 2 for a full personalised tour of the home, then have a play with the 3D interactive floor plan at virtual tour 1. If you need to know room sizing, please click on the floorplan icon or scroll through this text for an full specification list of the home, room by room.
Some of the features:
-Newly renovated kitchen with walk in pantry, stainless steel free standing oven, heaps of bench top and cupboard storage space.
-High ceilings throughout with large decorative cornicing
-Large living room with panoramic window
-Big bedrooms all with built in robes
-An Amazing elevated front Verandah overlooking the established, easy care gardens and tranquil water feature for the perfect fung shei
-Fully fenced front yard with black powder coated wrought iron style fencing .
-Ample parking for 4 plus cars
-Brick workshop and rear storeroom for the person who loves to tinker in peace.
...and I can't forget the most dominating feature of the home is the incredibly large gabled patio that would be suitable for the biggest of gatherings, large outdoor kitchen, spa bath or inside pool.
This home should be a must see before purchasing you next home.
ACT TODAY to secure this wonderful example of relaxed hills living by calling the listing agents today.
Viewing is strictly by appointment only with the listing agents.
Another Agent Assisted Sale proudly presented by Brad Errington and Shane Schofield.
FULL SPECIFICATION LIST
LOT:
Lot number: 200
Volume: 73
Folio:41
Zoning : r12.5
Area: 809sqm
Local Government Authority: Shire of Mundaring
FRONT YARD:
Black Colorbond coated wrought iron style fencing with decorative spears
Front Hebe style hedge
20 meter long clay paved driveway
Brick side of driveway wall
Arbour entry with climbing rose over
Large round 3 storey water fountain
Large round brick build up garden bed
Colorbond sheet metal letterbox
Defined garden beds and clay paving throughout
Weeping rose
Hibiscus side hedge
Weather proof power outlet
DWELLING:
1969 built
Double brick and clay tile
19mm x 85mm Jarrah Timber floorboards throughout unless otherwise noted
Front patio over the Verandah
Elevated front Verandah with great vistas across the park
Coated concrete flooring to Verandah and wrought iron hand railing
Meter box on front Verandah
2700mm ceiling heights
Brady's decorative cornicing
Timber skirting and architrave throughout
Painted render finish on the walls in Silver Tear
ENTRANCE HALL:
Stainless steel mesh security door with triple lock
Solid timber entry door with 2 decorative glass inserts and deadlock assembly
Nice wide hallway
Tiled floor over timber
Timber skirting boards
Hall way cupboard
Smoke detector
Single ceiling light with frosted glass shade
LOUNGE ROOM:
Brady's decorative ceiling and large cornices
2 wall mounted lights in stainless steel and frosted glass
Painted render finish on the walls Light Mocha
Feature wall in Burnished Red
Floating oak floors over the Jarrah boards
Skirting boards
Timber door frames and architrave
Aluminium windows with 2 sliders.
Large central light pendant in brushed stainless steel and white frosted glass
Double power point
Single power point
Aerial point
Plate rail above double entrance frame from the hallway
Double entrance door frame to dining room
Block out curtains
DINING ROOM:
Tiled floor over timber
Wall mounted air conditioner
Plate rail above double entrance door frame to lounge room
Block out curtains over aluminium windows
Decorative lace style large cornices
Telephone point
Double power point
Timber window sill on aluminium window with double sliders
Large central light pendant in brushed stainless steel and white frosted glass
KITCHEN:
Almost too much bench space
13 Under bench cupboards, including bin cupboard
13 Over head cupboards, 6 with glass doors and glass interior shelves
Wide fridge recess suitable for a side by side unit
Laminex bench tops in stone look
Tiled splash backs
Blanco stainless steel 900mm free standing
900mm range hood
Brady's decorative cornices
4 way over head spot light centrally mounted
2 x banks of 3 pot draws
Skirting boards
Door to hallway
Double stainless feel deep sink with single drainer with chrome flick mixer
Walk in pantry with 4 wrap around shelves
2 x double power points
Single power point
Aluminium window with single slider overlooking rear yard with terylene curtains
Tiles over timber floors
REAR HALLWAY:
Hall cupboard
Tiled floor over Jarrah boards
Skirting boards
Timber architraves
Central ceiling light with frosted glass shade
Power point
BEDROOM 2:
Oak floating floor over Jarrah boards
Aluminium window with single slider and venetian blind inset
Timber window sill
Built in robes
Blue wall colour
Central ceiling light
Power point
Skirting boards
Timber door and architraves
BEDROOM 3:
Oak floating floor over Jarrah boards
Aluminium window with single slider and Venetian blind inset
Timber window sill
Built in robes
Blue wall colour
Central ceiling light
Power point
Skirting boards
Timber door and architraves
Wall mounted fan
Aerial point
MAIN BEDROOM:
Oak floating floor over Jarrah boards
Aluminium window with double slider and terylene sheers and block out curtains
Timber window sill
Built in robes
Neutral main wall colour
Central ceiling light
Power point
Skirting boards
Timber door and architraves
Wall mounted air conditioner
Decorative cornices
MAIN BATHROOM:
300mm square tiled floor
Double vanity with 2 cupboards, 6 draws and 2 basins inset with chromed flick mixer
Built into cavity shelving set
White framed mirror
Wall mounted heater
Large bath tub
Towel rail
Large shower recess with glass decider panel, shower curtain and chrome tap ware
Highlight window
Exhaust fan
LAUNDRY:
Double stainless steel sin on metal cabinet
Wall shelving
Coat hooks
Single door 5 shelf cupboard
Stainless steel mesh security with triple lock
REAR VERANDAH:
New gas storage hot water system
Painted concrete flooring
Wrought iron railing
Colorbond patio over head
Exterior lighting
REAR YARD:
Established gardens throughout
Large Brick Workshop with rear access available from the driveway and rear store room from workshop
Minimal lawn area to maintain
Under house storage front and rear
Rear garden taps
Bird Aviary
Hills Hoist style clothes line
Fully fenced
PATIO:
IS THIS THE BIGGEST PATIO IN SWAN VIEW ??
Large gabled shire approved patio
Easily cater for 100 people
Painted slab and concrete flooring
Brick half wall deciding the side yard and solid brick rear wall for privacy
Established garden
WHAT THE OWNER THINKS:
A very happy home.
We enjoy the quiet location with close proximity to primary and secondary schools, shops, & public transport. Not to mention the nice vista views towards the northern suburbs & toward the escarpment across the park.
We found there to be more than adequate space in all of the generous sized rooms and comfortable sized front and back yards all in a good neighbourhood.
Approximately $55,000.00 have been spent in the past few years renovating.
We had never planned to ever sell but unfortunately circumstances can change.
Whilst all care has been taken in preparation of the above list of features, inclusions and exclusions, there may be some unintentional errors or misrepresentation by the
selling agent.
Buyers please note, the detail included herein should be confirmed by you by visual inspection of the property, or by obtaining a pre-purchase inspection.
Making an offer deems that you have checked and are satisfied with the property subject to only your contractual terms.
Floor Plan
Floorplan 1



