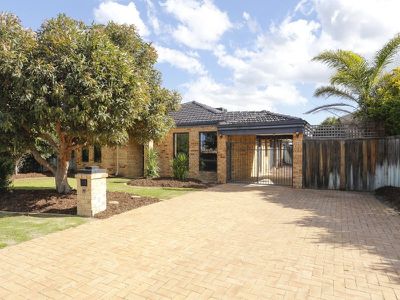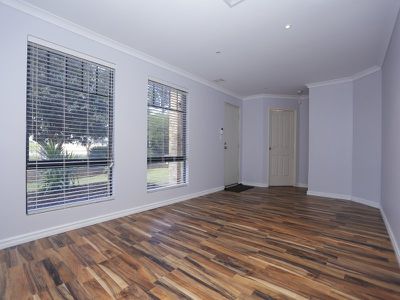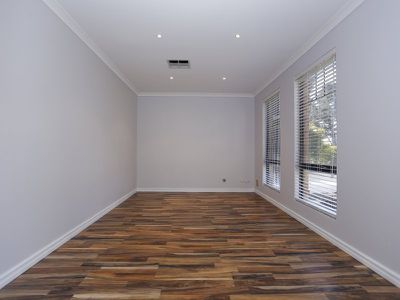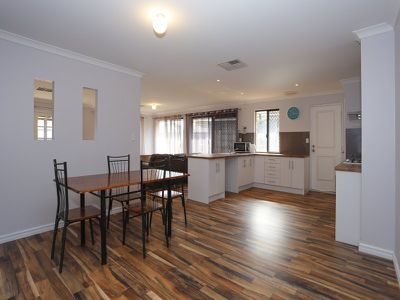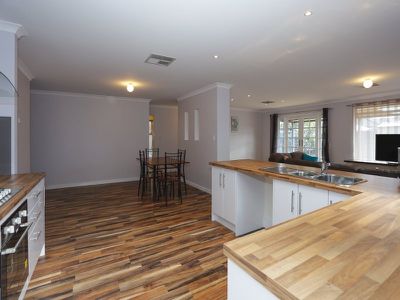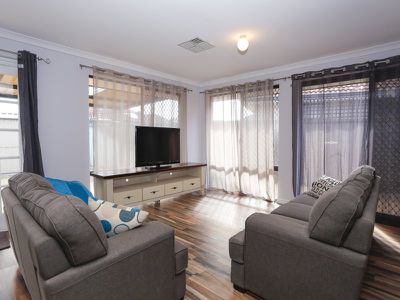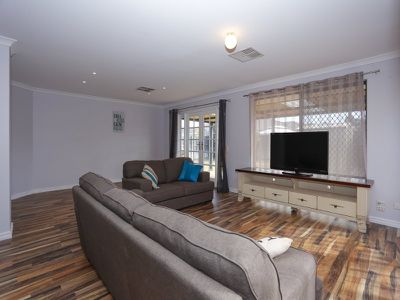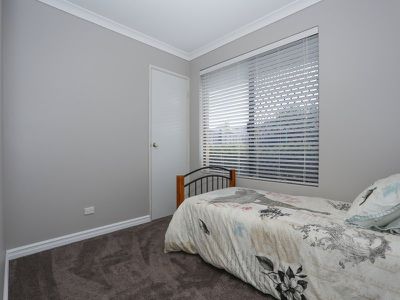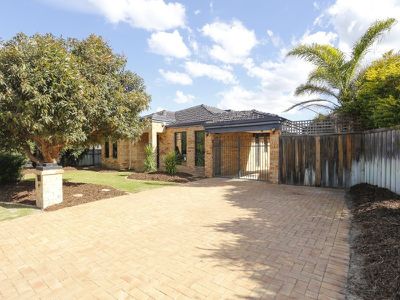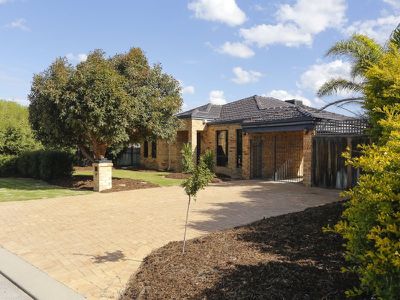Wow! If you are looking for a fabulous 3 x 2 with lots of extras, then this property is the one!
Located in the quiet and green ‘Bridges’ area of Ellenbrook, this newly re-fitted home has been given the royal treatment! A brand new kitchen and laundry, freshly painted walls and plush new carpet, along with modern faux timber flooring to all the living areas! With established lush green garden to the front of the property and plenty of room for backyard living, this property ticks all the boxes!
Standout Features:
- Great street appeal with bright elevation and leafy front garden
- Open Plan living, with versatile living/dining/activity location
- Large front 2nd living area/home theatre
- Brand new kitchen, appliances and bench tops
- Feature skirting throughout all carpet/hard floor areas
- New flooring and wall paint to all areas
- 1 carport, with 4 car spaces – room for boat/caravan/trailer
- Double French door access to generous backyard
- Evaporative A/C throughout
- Brick and Tile construction
- Walk to shops, schools, library, Ellenbrook Main Street
- Rear Patio, backyard shed
- Block size: 459 sqm
ENTRY/MAIN HALL: Light and bright entry, newly floored
MASTER BEDROOM: Well sized, new carpet, paint and timber blinds, His/hers WIR, Ensuite with vanity/shower/toilet.
FRONT/2nd LIVING AREA: Large living space, newly floored/paint/blinds-fantastic Home Theatre room/activity/home office space.
KITCHEN: Brand new, cleverly appointed and designed kitchen.
Crisp white gloss cupboards, with modern timber Benchtops.
New appliances- stove top, oven and Range-Hood
Shopper’s entry from carport
DINING: Spacious meals area with feature wall voids that give lovely viewing to rear living
FAMILY ROOM: Huge in size, versatile space for both family and games/activity.
Double French doors opening to rear patio and backyard
Also sliding door access to side of home.
BEDROOM 2 & 3: New carpet, paint, skirting boards and blinds, BIR.
MAIN BATHROOM: Well sized with bath, basin/vanity and shower.
LAUNDRY: Brand new tiles, Bench top and cupboards, modern finishing’s.
OUTDOORS: Fantastic sized backyard, plenty of room for kids play equipment, future pool etc
Carport with part drive through access, 4 car spaces available on driveway with ample room for possible caravan/trailer/boat storage/parking.
Paved area to side of home (kitchen/living area)
Patio off main living, Colorbond shed in backyard
AMENITIES: Opposite Park and lovely green open space
Walk to shops, library, schools and swim centre

