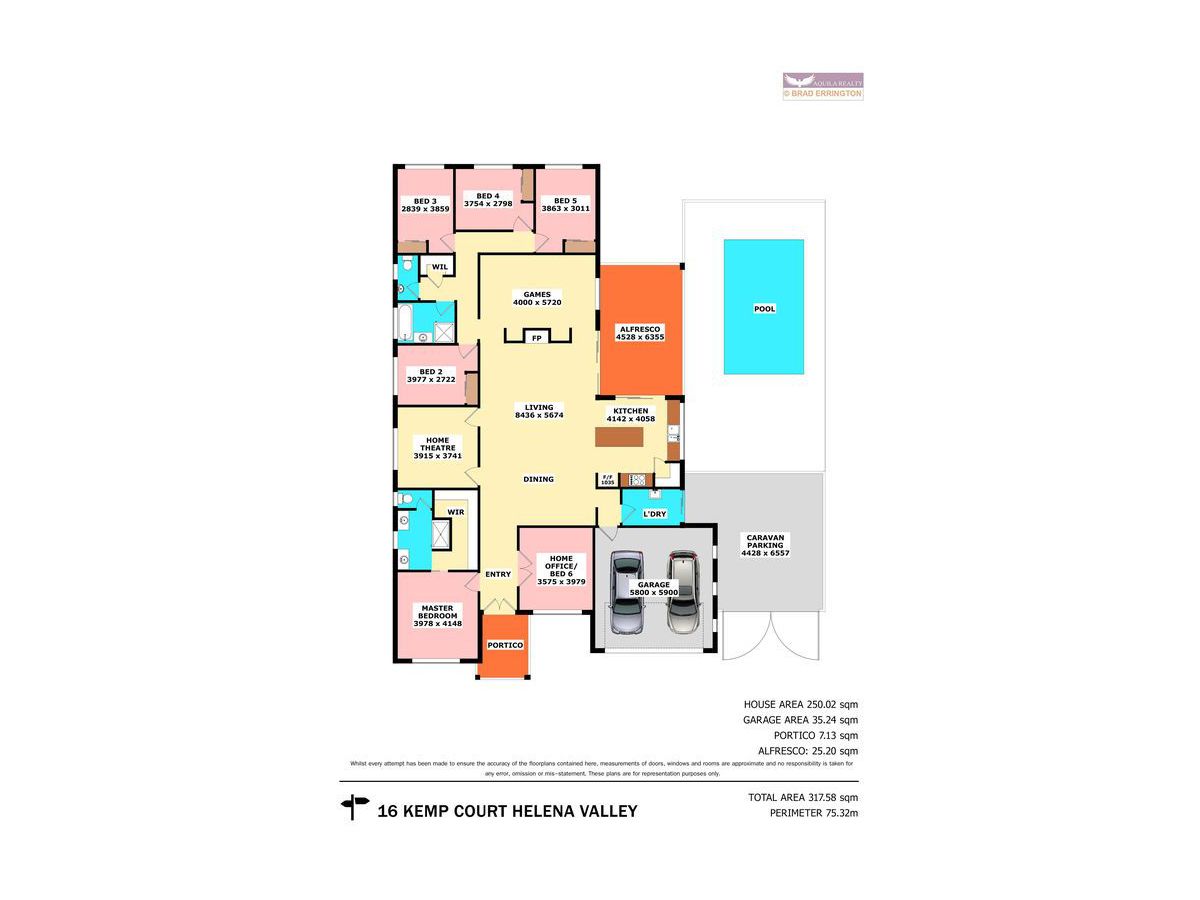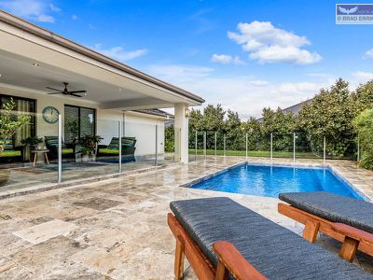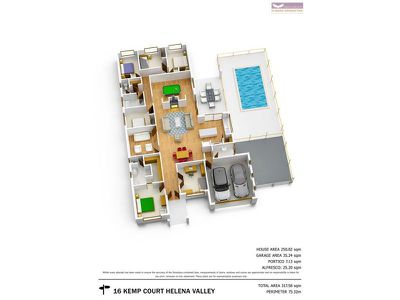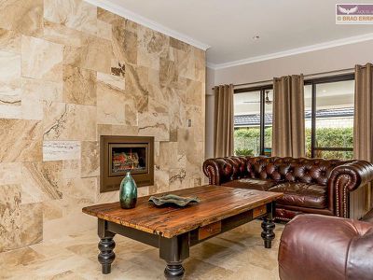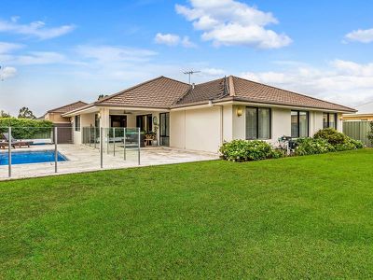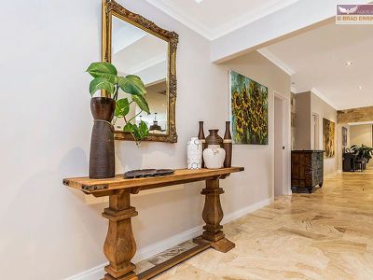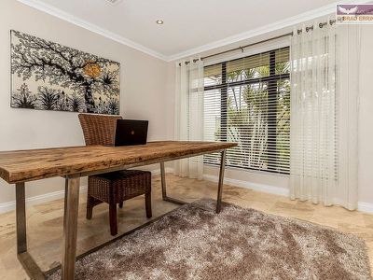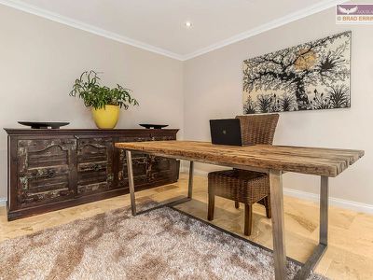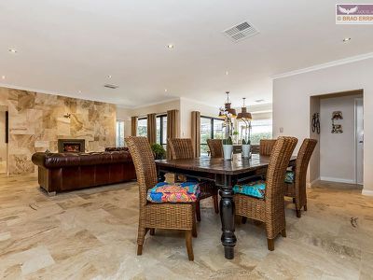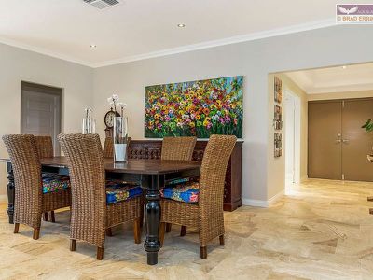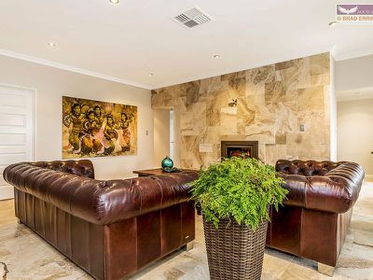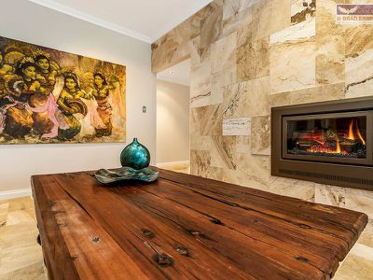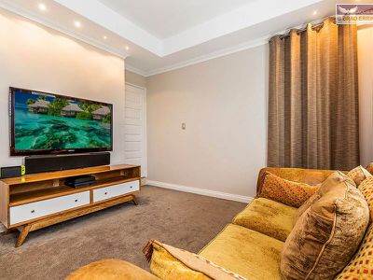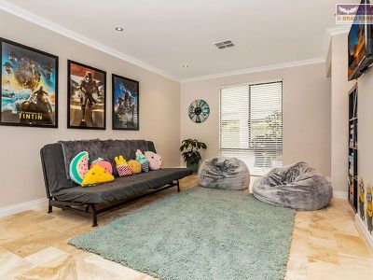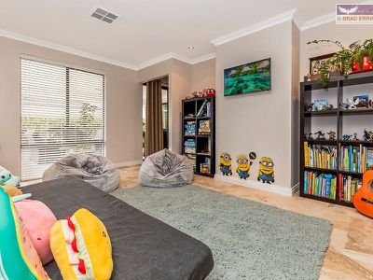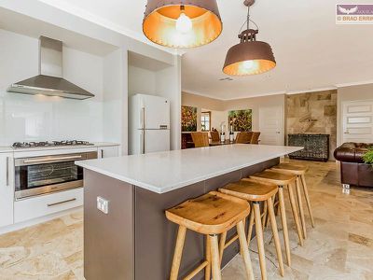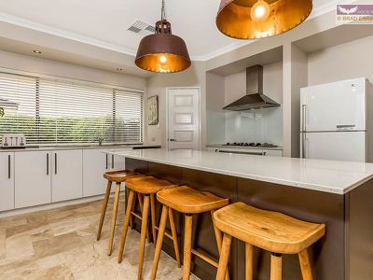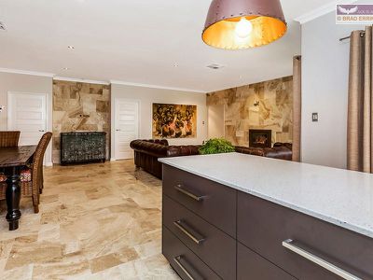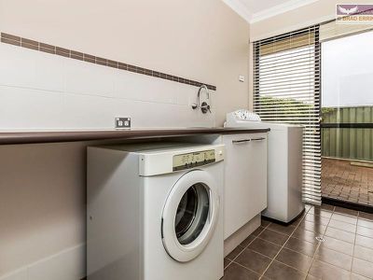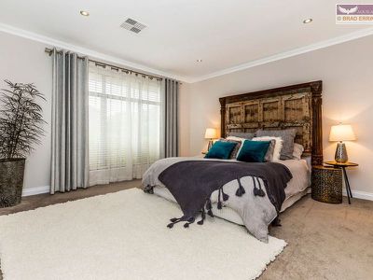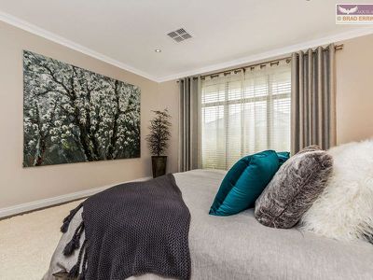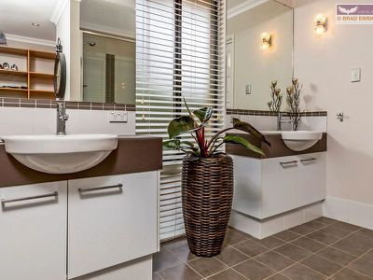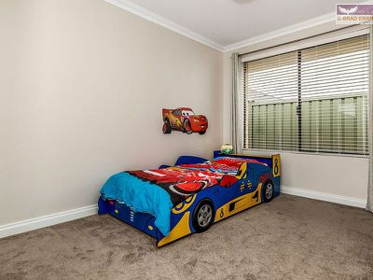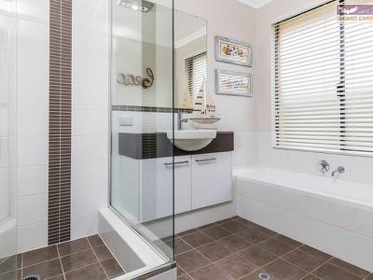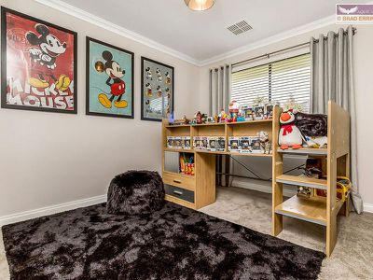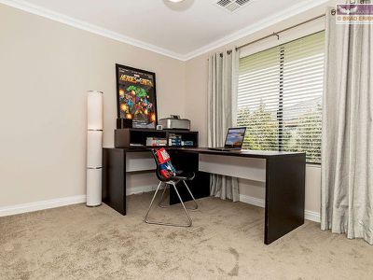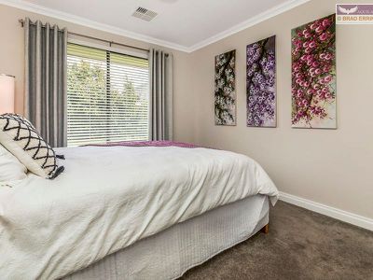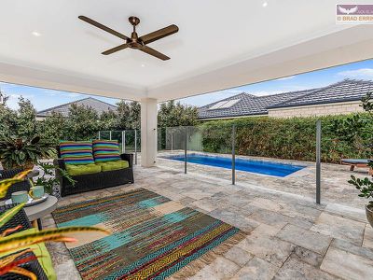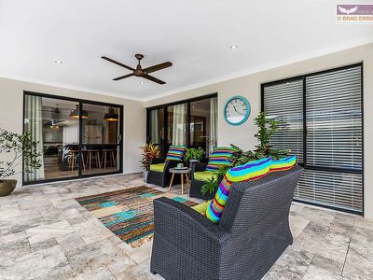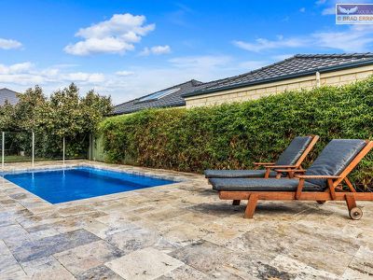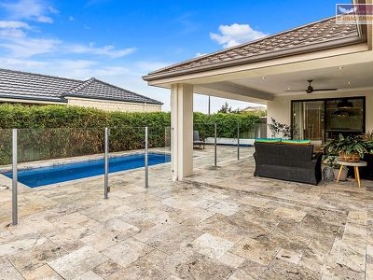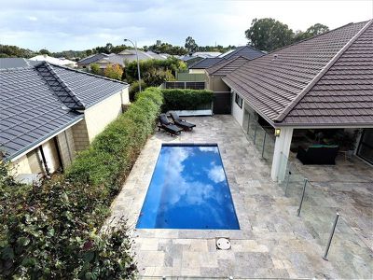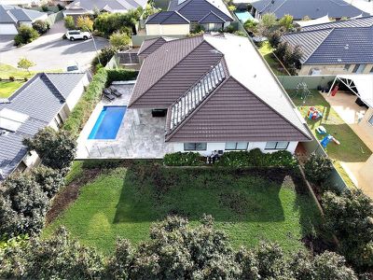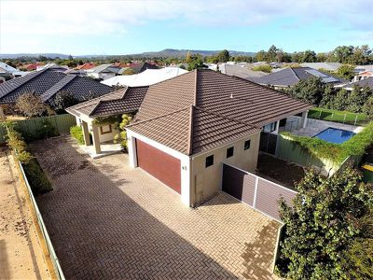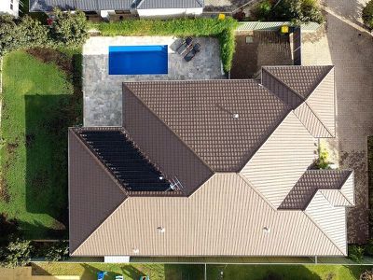Under offer with 20000+ online hits, 25 inspections and multiple offers. Are you selling? Call Brad and Shane.
EXECUTIVE LIVING...For when only the very best will do.
This quality constructed home is the epitome of quality, class and superior design.
From the moment you enter the impressive hallway with soaring recessed ceilings and stunning natural stone floors, you will know you have found a very special home presenting in immaculate condition throughout.
To view the 'PROPERTY BROCHURE', 'CONTRACT OF SALE' or to make an 'INSTANT OFFER', press the external link button.
For layout and room sizing please feel free to click the FLOOR PLAN button.
A FULL SPECIFICATION LIST is available at the end of this description.
A home that has been carefully crafted to cater to casual living equally as much as fine dining or entertaining your family and friends. You will not be able to fault this 2010 built home.
Situated on 854sqm in a much sought after cul de sac location of the award winning Cedar woods designed Helena Valley Private Estate. The home boasts an expansive 317sqm of living which comprising 5 extra-large bedrooms, Home theatre, Games room, bright and spacious family living room, casual dining and a splendid kitchen.
With every extra you could possibly imagine, high ceilings, amazing flooring and window treatments, reverse cycle air conditioning, heated below ground pool and a fabulous outdoor entertaining area...Living in the Valley doesn’t get better than this!
Some draw card features of this jaw dropping home include:
- Loads of parking, including room for the caravan, boat and a few extra vehicles
- An extra high garage entry with cedar look sectional door for those taller suv’s
- The easy care gardens are reticulated
- Quality window treatments and a natural stone flooring. Quality carpets
- The potential for 6 bedrooms or 5 bedrooms plus a study. The choice is yours
- Double to queen sized minor bedrooms all with built in robes
- A magnificent master suite and beautiful ensuite
- A huge dressing room style walk in robe
- Heated below ground pool with glass fencing
- Stylish kitchen with Caesarstone bench tops, breakfast bar island bench, deep drawers, dishwasher, under slung sink and easy access to the stunning outdoor entertaining
- Entertain in style in the central open plan living space
- Spacious separate home theatre and games room
- Room for the trampoline, swing set plus a game of football
- Insulation and ducted reverse cycle air conditioning
To view, please contact the listing agents. This property is available 7 days a week to view.
LOT:
Lot 62, Volume 2718, Folio 262, Deposited Plan 63050
Block size: 854m2
Level block
Left boundary 21.98m
Right boundary 21.98m
Front boundary 38.4m
Rear boundary 39.27m
SERVICES:
Mains water
Mains power
Mains sewerage
Telephone on copper cable
Nbn available (Fibre to the node)
Gas storage hot water system
RATES:
Shire $2,832.47 approximately
Water Rate $1,120.56 approximately
Shire of Mundaring
SHIRE APPROVALS:
Dwelling 2009
Pool and Fence 2013
RECENT IMPROVEMENTS AND ESTIMATED COSTINGS:
THE OWNERS HAVE SPENT IN EXCESS OF $100,000 IMPROVING THE PROPERTY WITH THE BELOW:
Pool, fencing, paving and pool heating
Additional paving in the front of the house with double gate side entrance and additional Colorbond fencing to create an enclosed courtyard or car/ caravan space area
Feature lights in the kitchen and in the 4 bedrooms
Fireplace
Travertine flooring throughout
Sir Walter grass and native cotton wood trees all around the back garden
House painted recently
Skirting throughout
Added curtains throughout in addition to the blinds
Heat lamps in the 2 bathrooms
Caesarstone benchtops in the kitchen
ITEMS NOT WORKING AS INTENDED:
The owner advised everything is working as it should be
ITEMS NOT STAYING AT THE PROPERTY:
All items of a personal nature will be removed by settlement
Nothing of an unusual nature will be removed by settlement
DWELLING:
Built in 2009
Completed in 2010
Built by Dale Alcock homes
Double brick and tiled roof home
Ducted reverse cycle air conditioner
Concrete pad
Aluminium windows inclusive of flyscreens
2.4m high ceilings throughout unless otherwise stated
2.67m high ceilings in living area, kitchen and entrance
Cove cornicing and ceilings painted white unless otherwise stated
Internal doors are Corinthian Impressions style painted white with chrome handles unless otherwise stated
FRONT YARD:
Double driveway leading to the double remote garage
28c garage ceiling
Portico entry to front door with Travertine stone flooring and a central downlight
Automatic reticulation from mains water
Driveway lighting
Landscaped gardens with small to medium plants
Garden tap
Concrete look letterbox
Colorbond gates off to the side of the driveway for extra parking and rear access
Colorbond single gate for side access to the property
Colorbond fencing
ENTRY:
Double timber doors painted a neutral colour
Large and wide entry space into the home
2.4m high ceiling with recessed bulkhead of 2.67m (31c)
Travertine stone flooring
Timber skirting painted white
Neutral coloured walls
STUDY:
Travertine stone flooring
Timber skirting painted white
Neutral light wall colour
Air conditioner vent
Double power point
Telstra service demarc
Timber look white Venetian blinds with a sheer curtain
Four recessed downlights
Double door entry
MAIN BEDROOM:
A King bed could easily fit in this space
Neutral coloured carpet
Timber skirting painted white
Neutral light wall colour
Air conditioner vent
Double power point
Timber look white Venetian blinds
Sheer and curtain over window
Four recessed downlights
Large walk in robe with custom built shelves, drawers, mirror, shoe cupboard and railings
Single power point in walk in robe
ENSUITE:
Double sized shower with glass screen
Two single and separate basins with storage cupboards underneath and mirrors above on the wall
Exhaust fan above shower
Updated chrome tapware
Tiled flooring
Skirting tiled one high
Walls are painted in a neutral colour
Heat lamp unit with two heat lamps and a standard light
Two wall feature lights on the walls near the basins
Double and a single power point
Frosted glass window to the side of the property
Double towel rail
Timber look white Venetian blind
Separate toilet
SUNKEN THEATRE ROOM:
Neutral coloured carpet
Timber skirting boards painted white
Neutral colour painted walls
Ducted air conditioning vent
Timber look white Venetian blinds to the windows with modern curtains
Recessed downlights in ceiling bulkhead around the edges
Two double power points
TV point
High ceilings at 2.6m
Recessed feature bulkhead in the centre of the room which is 2.9m high
DINING/MEALS:
Large open space which could accommodate a ten-seater table and chairs
Travertine stone flooring
Timber skirting boards painted white
Neutral colour painted walls
Ducted air conditioning vent
Six recessed downlights in ceiling
Double power point
KITCHEN:
Travertine stone flooring
Timber skirting painted white
Glass splashback
Caesarstone bench tops
Double stainless sink
Chrome flick mixer tap
Large corner walk in pantry
Blanco stainless range hood
Blanco gas five burner cooktop
Blanco stainless steel electric oven
LG stainless dishwasher
7 under bench cupboards
11 drawers
Central island bench with double power point and room for four stools
Fridge/Freezer recess is 103cm wide, 61cm deep and 239cm high
Air conditioning controller is nearby at entrance to garage
Neutral colour painted walls
Ducted air conditioning vent
Two recessed lights above sink
Timber look white Venetian blinds to the windows
2 feature industrial style lights over island bench
Multiple power points
Jason glass sliding doors and flyscreens to the alfresco area with curtains
LAUNDRY:
Single stainless sink with two storage cupboards underneath
Chrome tapware
Tiled flooring splashback
Tiled skirting one high
Neutral wall colour
Light in the centre of the room with a frosted cover
Double and a single power point
Sliding glass door and flyscreen to the rear/side yard
Timber look white Venetian blinds
Garage shopper door entry is nearby
FAMILY ROOM:
Travertine stone flooring
Timber skirting boards painted white
Travertine stone feature walls
Built in gas fireplace
Neutral light wall colour
Ducted air conditioning
Six recessed downlights in ceiling
Glass sliding doors and flyscreens to the alfresco area with curtains
Double power point
GAMES ROOM:
Travertine stone flooring
Timber skirting boards painted white
Neutral colour painted walls
Ducted air conditioning vent
Timber look white Venetian blinds to the windows
Five recessed downlights in ceiling
Two double power points
TV point
Wall gas vent
HALLWAY TO BEDROOMS:
Travertine stone flooring
Neutral coloured walls
Timber skirting painted white
Double power point
Air conditioner return vent
Linen cupboard
Powder room with toilet and basin
BEDROOM 2:
Neutral coloured carpet
Timber skirting painted white
Neutral light wall colour
Air conditioner vent
Double power point
Bayonet light fitting with feature light and light shade
Timber look white Venetian blinds and stylish neutral curtains
Built in robe with shelf, rail and glass sliding doors
BEDROOM 3:
Neutral coloured carpet
Timber skirting painted white
Neutral light wall colour
Air conditioner vent
Double power point
Bayonet light fitting with feature light and light shade
Timber look white Venetian blinds and stylish neutral curtains
Built in robe with shelf, rail and glass sliding doors
BEDROOM 4:
Neutral coloured carpet
Timber skirting painted white
Neutral light wall colour
Air conditioner vent
Double power point
Bayonet light fitting with feature light and light shade
Timber look white Venetian blinds and stylish neutral curtains
Built in robe with shelf, rail and glass sliding doors
BEDROOM 5:
Neutral coloured carpet
Timber skirting painted white
Neutral light wall colour
Air conditioner vent
Double power point
Bayonet light fitting with feature light and light shade
Timber look white Venetian blinds and stylish neutral curtains
Built in robe with shelf, rail and glass sliding doors
BATHROOM:
Single basin with storage cupboards underneath
Corner shower with glass screen
Separate white bath
Mirror above basin
Exhaust fan above shower
Updated chrome tapware
Tiled flooring
Tiled skirting one high
Walls are painted in a neutral colour
Heat lamp unit with two heat lamps and a standard light
Single power point
Frosted glass window with timber look white Venetian blinds
Double towel rail
REAR OUTDOOR SPACE:
Rear lawn area
Outdoor entertaining alfresco and pool area which are both paved in Travertine Stone
Double outdoor power point
Pool heating from roof
Recessed downlights in the alfresco and a ceiling fan
Landscaped gardens with small to large plants
Fibreglass salt water pool with Travertine edging and glass fencing
Automatic reticulation from mains water
Gas storage hot water system
TV aerial on roof
Garden tap
Access to the front through side gate
Garden shed
Colorbond fencing
Whilst all care has been taken in preparation of the above list of features, inclusions and exclusions, there may be some unintentional errors or misrepresentation by the selling agent. Buyers please note, the detail included herein should be confirmed by you by visual inspection of the property, or by obtaining a pre-purchase inspection. Making an offer deems that you have checked and are satisfied with the property subject to only your contractual terms.
Floor Plan
Floorplan 1
