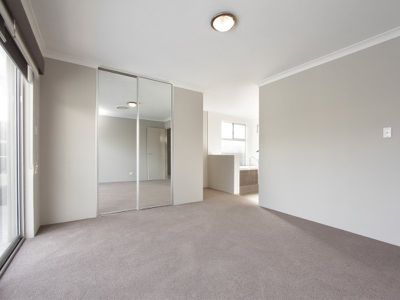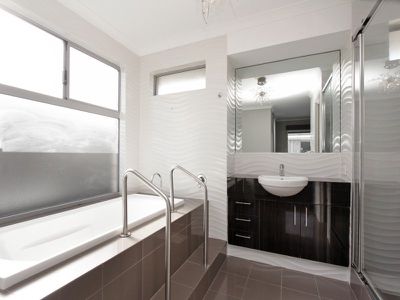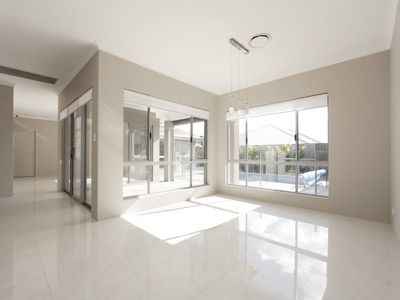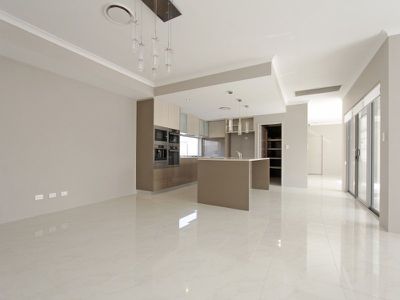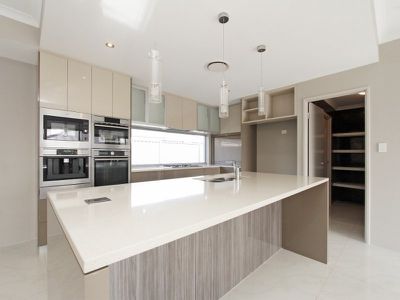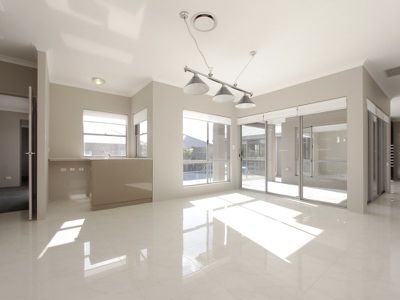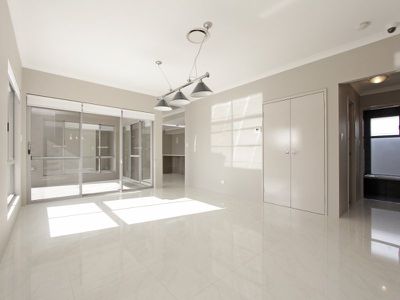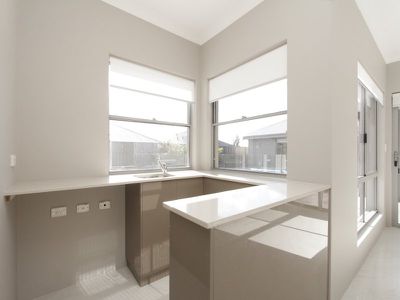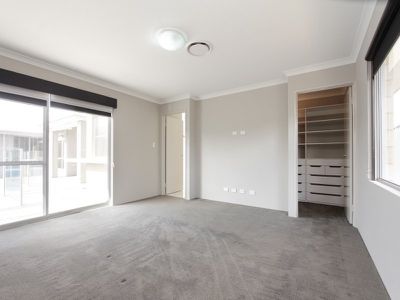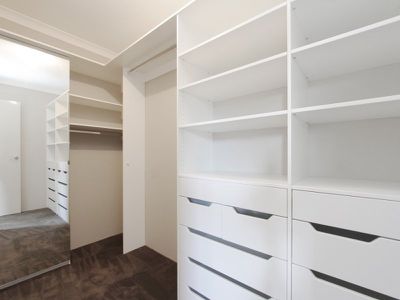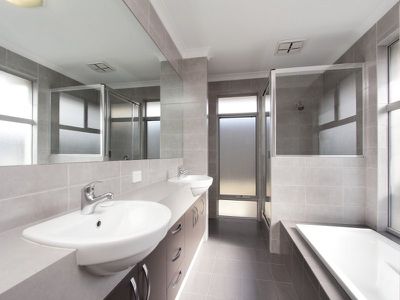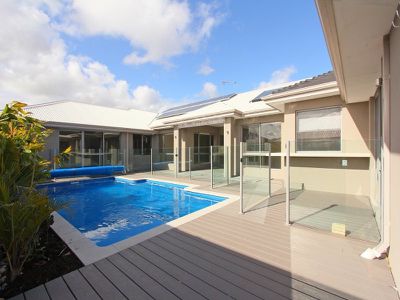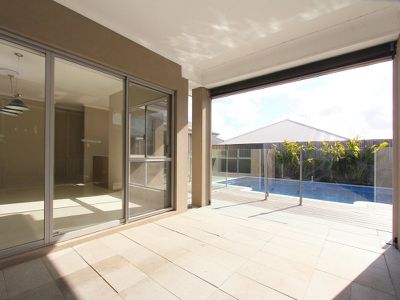Built in 2012 by Switch Homes, this impressive property with a huge 278sqm of living and a vast list of extraordinary inclusions is bound to please the most discerning of buyers.
Features include:
- Modern contemporary design with great street appeal
- Low maintenance landscaped front garden including artificial turf
- Double entry doors from welcoming front portico
- Spacious 31c Entry with porcelain tiles and recessed feature walls
- Home theatre with double sliding doors, 31c coffered ceiling & theatre “cassette” blinds
- King size master bedroom with glass sliding door to pool area, double roller blinds and large walk-in robe with deluxe fit out
- Resort style ensuite with full height tiling, extra-large shower and step up bath. Two way powder room.
- Large light and bright living and meals area featuring 31c ceilings, porcelain tile floor and roller blind window treatments
- Deluxe kitchen with fully integrated AEG pyrolytic oven, steam oven, Microwave oven & grill, Coffee machine and storage drawer. Omega 5 burner gas cooktop & concealed under-mount rangehood. Stone bench tops with under-mount double sink, glass window as splash back, ample cupboards, drawers and bench space, appliance hutch & large fridge/freezer space. Separate large walk-in larder with space for second fridge/freezer.
- Laundry with under-bench and overhead cupboards and double slider linen
- Generous games room with porcelain tiles, pool table light and double door store cupboard. Sliding door to alfresco. Roller blind window treatments
- Bar with sink, under bench cupboards and servery windows to outdoor pool area benchtop/bar
- Powder room with slim wall mounted hand basin
- Main bathroom (semi ensuite – bedroom 2) full height tiling, bath and large shower with glass screen
- Bedroom 2 & 3 include built-in robes fitted with drawers, shelves and double hanging
- Bedroom 4 (second master bedroom) features large WIR with drawers, shelves, mirrored shoe cupboard and double hanging. Glass sliding door to pool area, double roller blinds
- Ensuite to bed 4 includes full height tiling, separate WC, large shower with glass screen, bath and double vanity.
- Paved alfresco accessed from both living and games rooms features “cassette” shade blind
- Below ground solar heated pool
- Large solar panels system
- 2 hot water systems – 1 x solar hot water system (gas boosted) & 1 x gas continuous flow hot water system
- Ducted reverse cycle air-conditioning powered by 2 separate units
- Freshly painted throughout
- Triple garage with store area, roller door at rear for drive through access to paved parking for trailer or 4th vehicle
- Garden shed
- Internal living: 278m2 (361m2 Total)
- Block: 682m2
To view this very special property, call Jennifer today.
Features
Floor Plan
Floorplan 1






