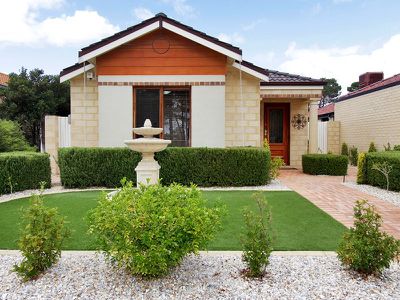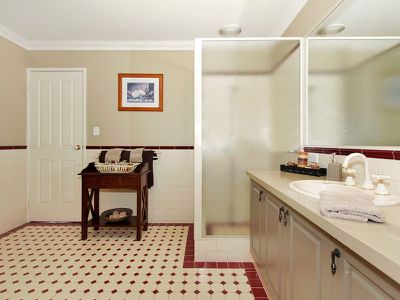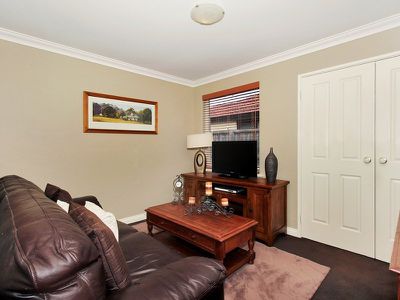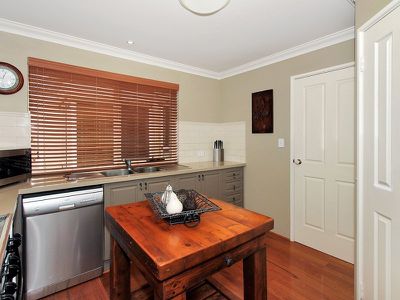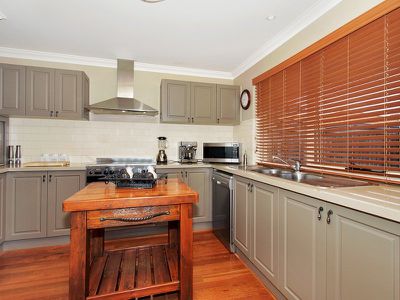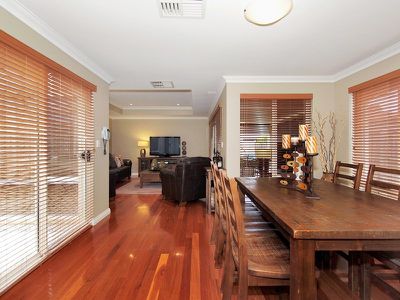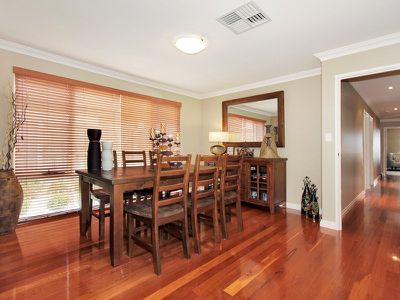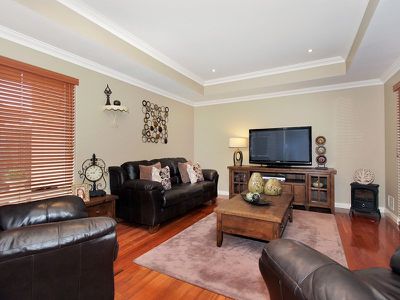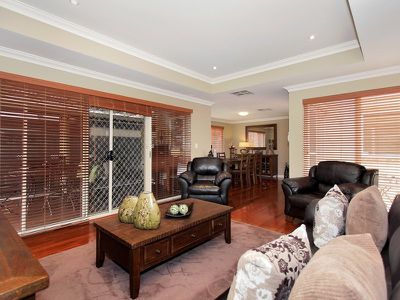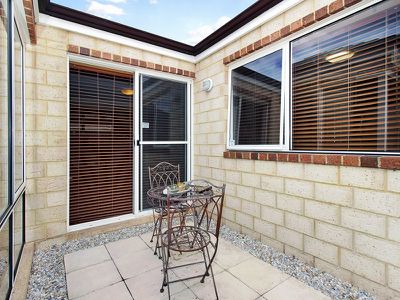You will be totally impressed by this custom built 'Manor Homes' property, perfectly placed in the quiet leafy 'Bridges'
area with shops, cafes, library, and much more just a short distance from your front door. From the moment your enter through
the beautiful feature timber door, detailed with rought iron and glass, you are enveloped by a home that is inviting, warm
and abounding with quality from ceiling to floor! As they say, to see is to beleive, and this home invites you to see all
it has to offer!!
With its quality build, attention to detail and gorgeous finishings, this home is like no other and is first class.
A standout feature is the kitchen - both beatuiful and functional with feature profile cupboard doors, appliance nook,
Essa stone benchtops, 900mm freestandng oven and cooktop and large walk in pantry.....heavenly! Further to this is
the solid Oregan timber floor, finished with detailed skirting board to all areas, this home literally catches your eye
from your first foot in the door. Massive master bedroom, with double sized minor bedrooms, clever design to maximise living
space has been well considered. And the outdoors matches the class of indoors - great sized timber decked patio,
with quality roll down sun blinds,low maitenance full landscaped yard with reticulation that is set up for lots of
living and entertaining!
Viewing is a must, gems of this quality do not come around often!
UNIQUE FEATURES:
- Individual one off home design
- Detailed manor elevation with timber front windows
- Striking street appeal, with manicured gardens
- Spacious Family/Living with feature recess ceilings
- Custom kitchen with stone benches and quality appliances
- Beatiful separate dining area
- Magic alfresco area, with stylish sun roll down blinds
- Evaporative A/C throughout
- Generous sized bedrooms with Built in robes
- Clever semi-ensuite with separate doored toilet/powder
- Spacious laundry with cupboards, dryer included
- Full landscaped and reticulated for easy care
- Double remote lock up garage, with large store room
- Block size: 310sqm
ENTRY: Spacious entry with detailed picture moulding and ornate ceiling rose
MASTER BEDROOM:Large master bedroom, beautiful colour palette, gorgeous view to park.
4 door glass sliding built in robe. Ornate ceiling, skirting boards
ENSUITE/MAIN BATHROOM: Beautiful heritage range tiles, massive in size, luxurious bath and
shower and vanity with Essa stone tops.
POWDER ROOM: Spacious in size, attached to main bathroom,
separate door off hallway for guest use
BEDROOM 1: Double sized, two door built in robe, skirting boards, timber blinds, TV access.
BEDROOM 2: Double sized, currently used as second TV area. Timber blinds, skirting boards and two door BIR.
LAUNDRY: Large in size, built in linen cupbaord, direct access to drying courtyard with clothes line.
Computer nook in clever laundry recess.
KITCHEN: Massive in size with feature cabinetry, recently updated to this gorgeous modern look. Ess stone benchtops, timber island work area.
Brand new dishwasher, 900m free standing oven and cook top with matching range hood. Large walk in pantry,
generous fridge space. Great view out to courtyard and kitchen window also looks through to living room.
DINING:Large area, beautiful light, plenty of space to entertain and eat as a family. Feature skiriting boards, timber
blinds and downlights.
FAMILY/LIVING: Spacious area with feature recessed ceiling and downlights. Looks out to alfresco/patio area and
accessed by classy security and glass sliding door.
OUTDOOR/PATIO AREA: Generous entertaining are with timber decking,
quality roll down cafe blinds to patio, landscaped gardens with low maintenace
fuax lawn.
GARAGE: Double Remote Controlled, high ceilings to accommodate 4WD etc
STORE ROOM: Large storage area off the garage, separate door, fully shelved

