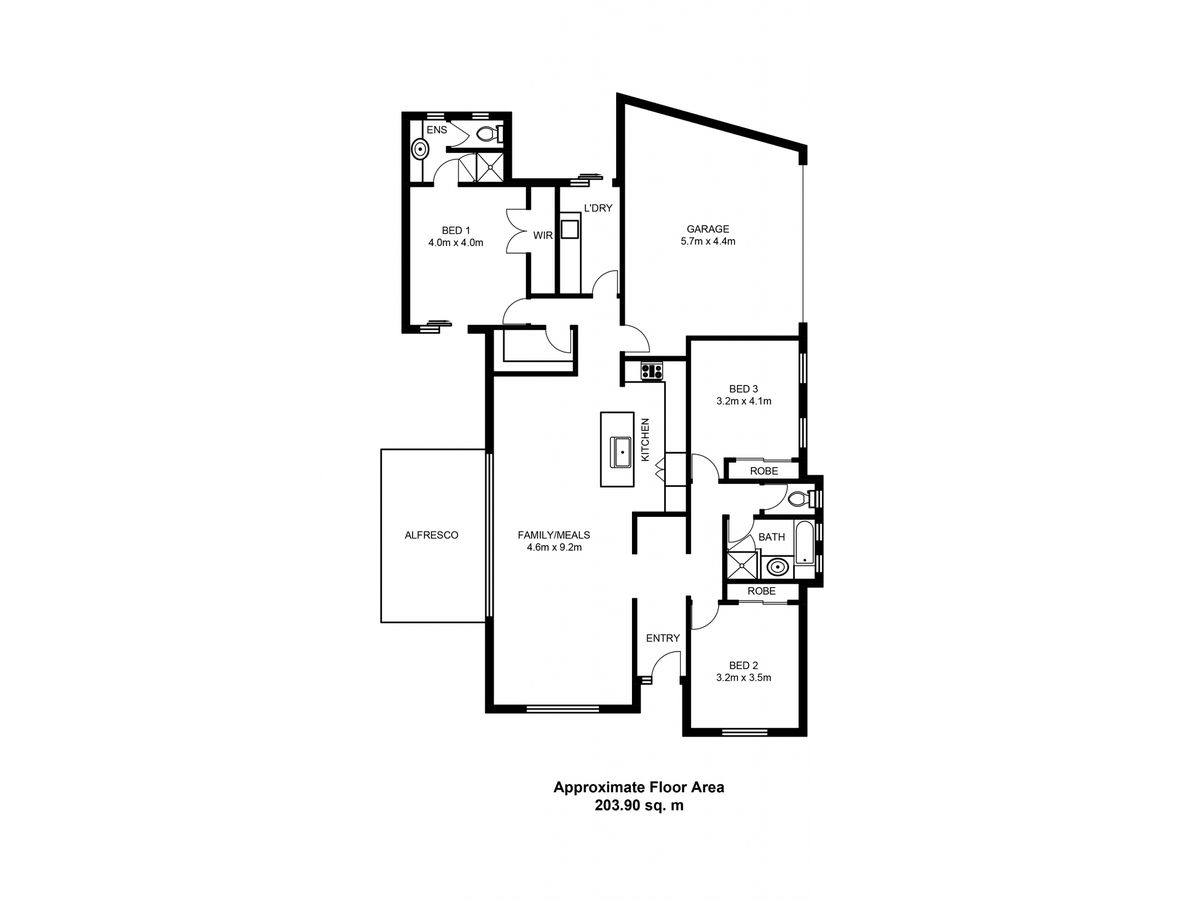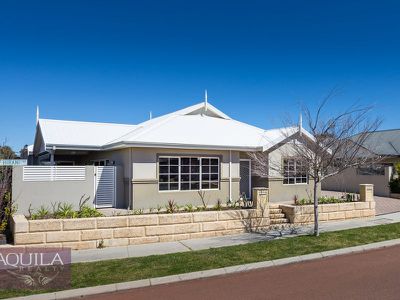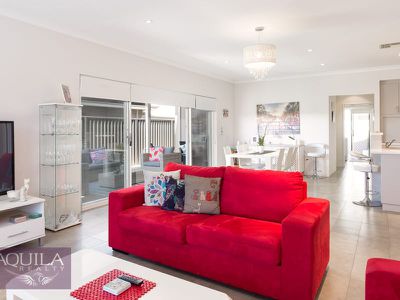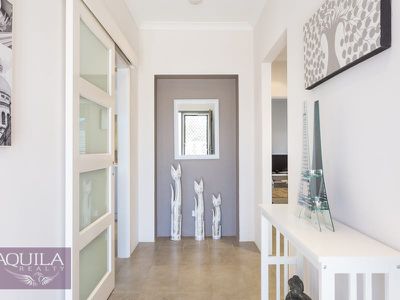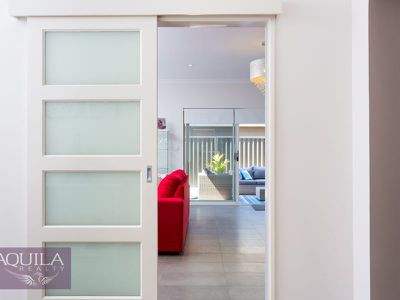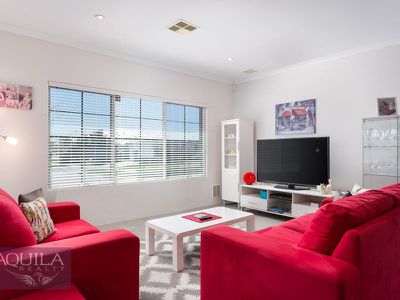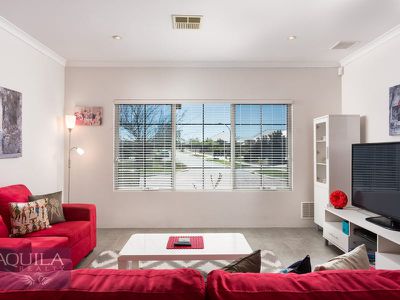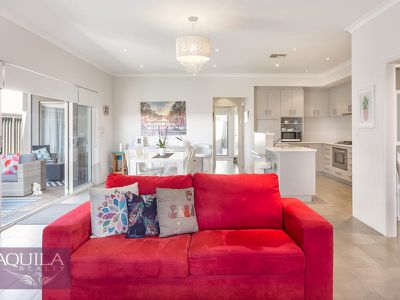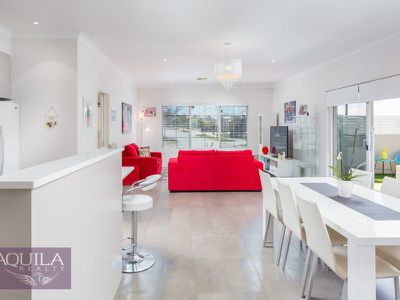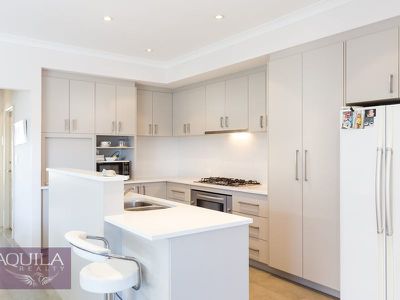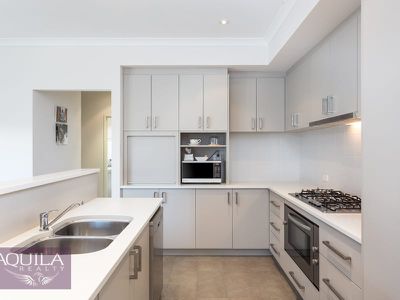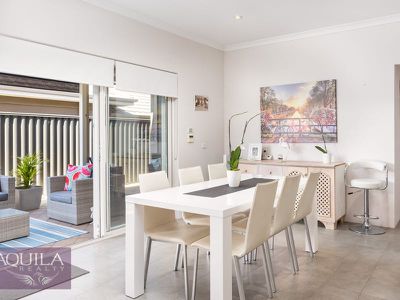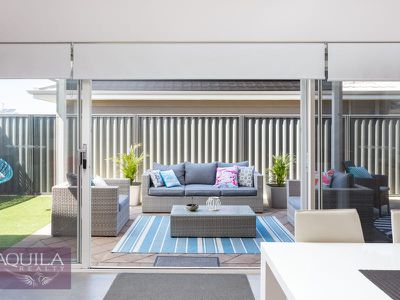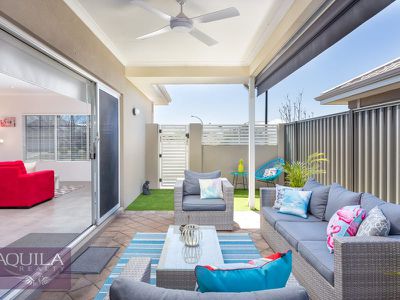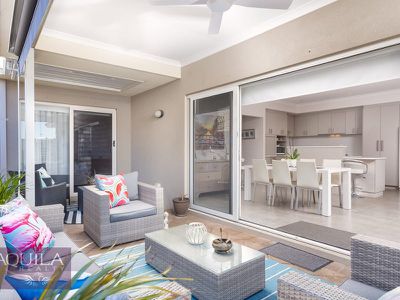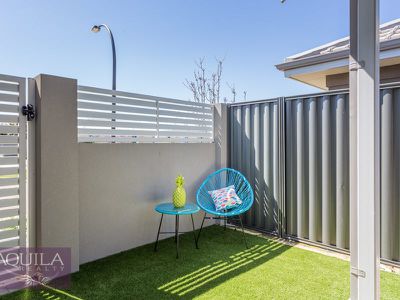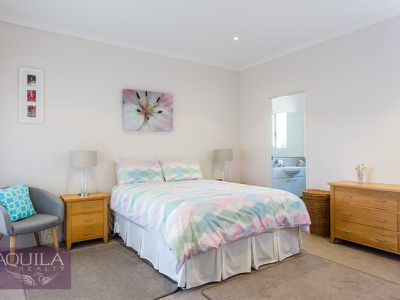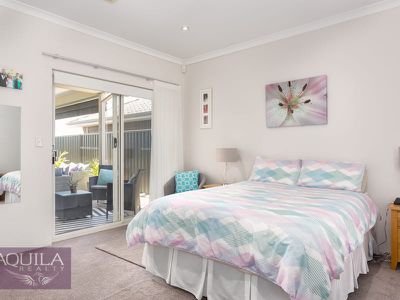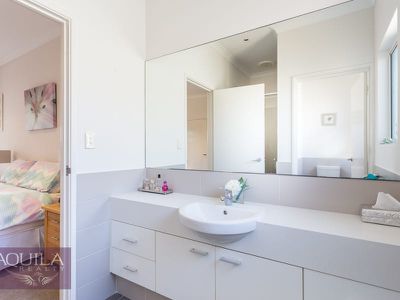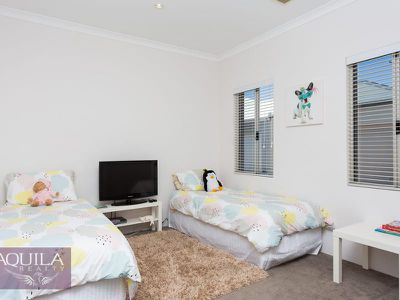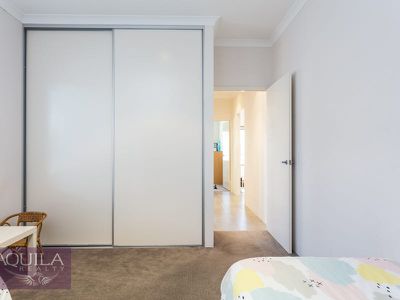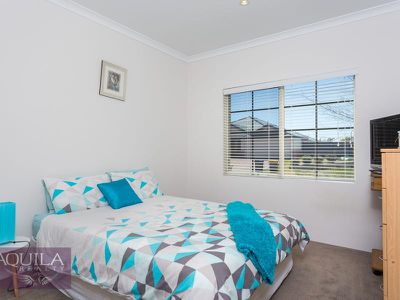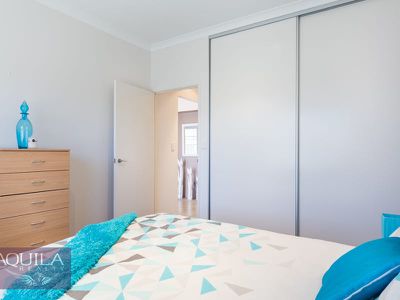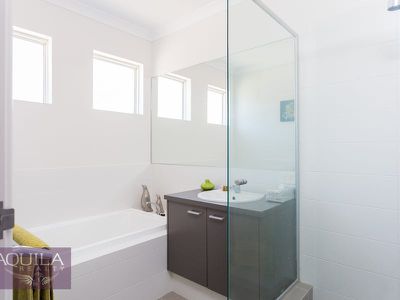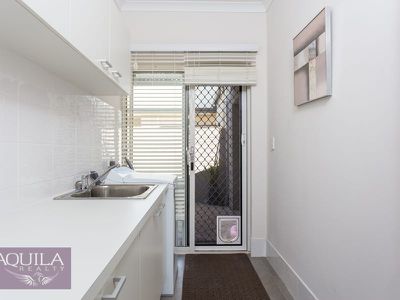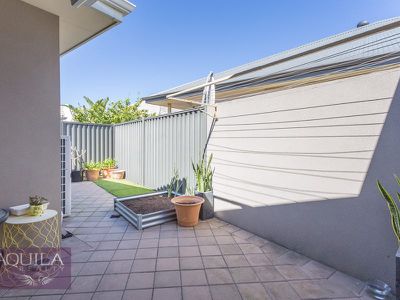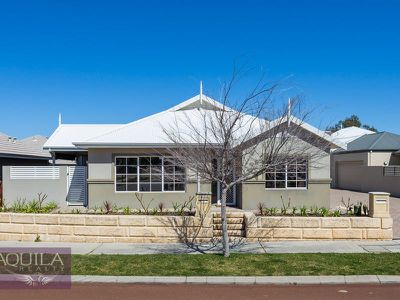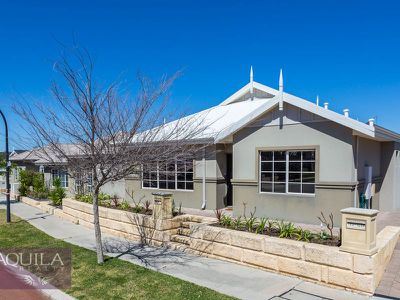Beautifully presented with a great floor plan and use of space, this 3x2 APG built home presents great value with nothing to do but move in and enjoy the Aveley Private Estate lifestyle. With strong features to capture entertainment options and an oversized alfresco area that is fit for all seasons. The complete kitchen with overheads, Corian bench tops and drawer storage, overlooks the massive dining and living areas with views across the front allowing abundant natural light to bring life into the home. The master bedroom is kingsize with also additional door access to the alfresco. Storage is fantastic with an extra garage size allowing for cupboards, workbench or the extra fridge. An additional roller door allows access to the rear to accomodate a garden trailer. Close to the natural hub of Aveley, mins walk to nature reserves, parks, public transport and new shopping precinct. Viewing will definitely not disappoint.
PREMIUM HIGHLIGHTS
- Quality APG Premium built home
- High ceilings all the way through
- Full gourmet kitchen with Corion bench tops
- Complete overhead cupboards, appliance cupboard
- texture coat render
- private driveway with double garage
- great storage in garage with rear access
- low maintenance with artificial lawn
- zoned Fujitsu reverse cycle air conditioning
-window tinting front and side
- extensive security screen doors all rounds
ELEVATION
- elevated street position with limestone retained walls
- quality street and neighbourhood
- visitors parking nearby
- buffalo lawn verge with developed street tree
- front reticulated garden beds
ENTRY
- security screen front door
- frosted glass panel window at entry
- entry hall with art recess at end
- high ceilings with downlights
- tiled through with sliding door separating living wing
LIVING / DINING
- open floor plan
- extensive window with lovely street views
- timber blinds
- high ceilings through with downlights
- central light feature
- DATA / TV and multiple power outlets
- room offers optional layout configuration
- dining area can accommodate any size furnishings
- Data / Phone and power points for side buffet furniture
- twin double glass sliding doors to alfresco
- twin security sliding doors
- roller blinds
KITCHEN
- a true chefs gourmet kitchen
- Corion bench tops
- island breakfast bar with splash back and space for sitting
- twin bowl undermount stainless steel sink
- full overheads with appliance cupboard
- 900mm Westinghouse electric oven
- 900mm Westinghouse gas stove
- Integrated 900mm range hood
- tiled splashback
- LG Directdrive dishwasher included
- microwave recess
- full height pantry with twin doors
- self closing drawers
ALFRESCO
- large area enclosed under main roof
- private but abundant light
- ceiling fan
- paved for entertaining
- artificial turf
- secure gate access to front
- wall mounted outdoor lighting
- power point
- huge roller outdoor blind is included
MASTER
- kingsize master bedroom
- overlooking alfresco area
- security screen door to alfresco
- new roller blind and sheer curtains
- high ceiling with down lights
- built in robe with custom drawers and shelving
- TV point and power for wall mounted system
ENSUITE
- separate toilet
- stone top vanity with single bowl
- full length storage with cupboards and drawers
- glass door to shower
- heat lighting with fan
BEDROOM 2
- kingsize room with front street views
- high ceilings
- full height sliding built in robe, triple size
- timber look blinds
- TV and power points
BEDROOM 3
- kingsize room with twin windows
- high ceilings
- full height sliding built in robe, triple size
- timber look blinds
- TV and power points
BATHROOM
- glass frameless shower
- twin cupboard vanity
- bath with extensive tiling
- twin towel rack
- twin windows to allow plenty of natural light
SEPARATE TOILET OFF PASSAGE
STORAGE
- fantastic walk in storage off passage
- upright storage for ironing boards, vacuums etc
- full length shelving
LAUNDRY
- large laundry with tiled splashbacks
- overhead cupboards
- full bench with trough
- washing machine recess with space overhead for dryer
- timber blinds over security screen sliding door
- pet access door through security screen
YARD
- low maintenance yard with artificial turf
- paved area from roller door
- room for garden trailer
- patio for extra protection off laundry door
GARAGE
- larger than normal garage
- access to garage via private driveway
- sectional remote garage door
- side storage options
- recessed area near house access door with power
- high ceiling with double floro lights
- rear access via roller door
LOCATION
- located in popular Aveley south
- short walk to public transport connections
- minute walk to Aveley reserve parklands and reserve
- quality street with predominantly large homes
- few mins drive to new Aveley shops and medical
EXTRAS
- alarm system
- zoned Fujitsu reverse cycle air conditioning
- gas storage hot water system
SIZE
159sqm House Living
203sqm House Total
315sqm Block
Floor Plan
Floorplan 1
