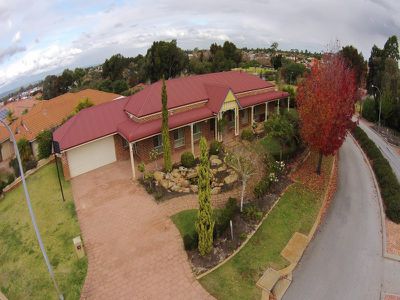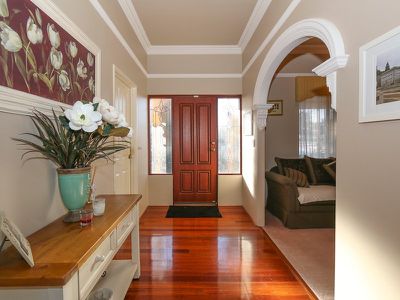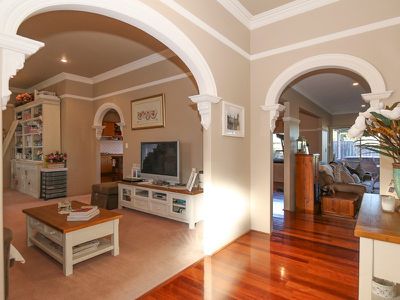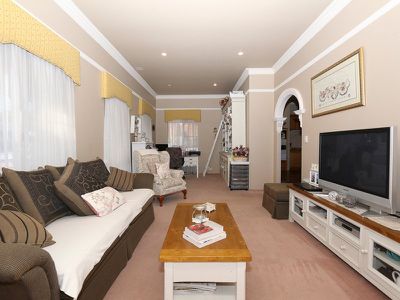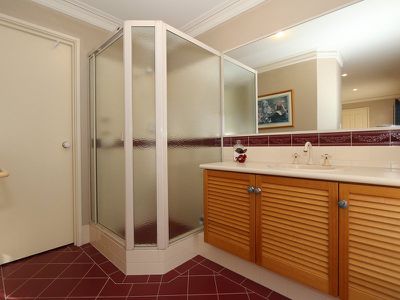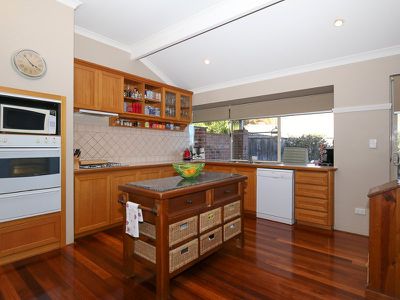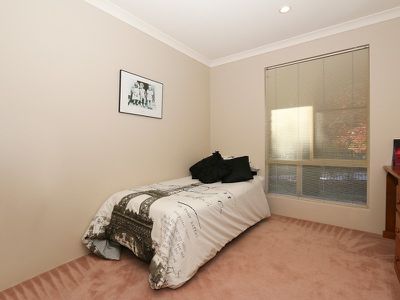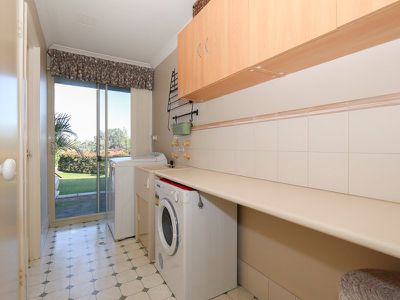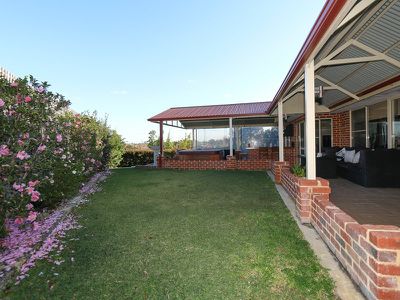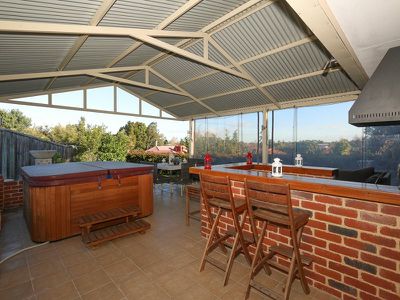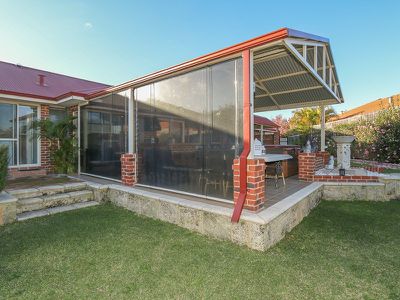Set in the leafy green of Woodlake Rise, this Wedd-Brown Neaves quality built home has features and finishes that create a
warm place you will enjoy living, entertaining and relaxing in. There is so much to offer in this beautiful property, both
inside and out,it really does envelope you from the moment you step through the door. It is far more than a house...it is home.
From the grand entry with ornate ceilings and timber flooring that flows to the retreat lounge and study/library, through
to the heart of the home - kitchen, family, entertaining- this property offers a sense of place for everyone to enjoy!
A large tiered backyard, with an amazing entertaining space of which all is under roof,enjoys an elevated view out across
Woodlake park and open space. Large Master, Double sized minor Bedrooms, Living and Relaxing spaces for all your needs, this home
would make the perfect place to start your next chapter...
HIGHLIGHT FEATURES:
-Webb Brown-Neaves Quality build, high spec finishings
-Set in the beautiful Woodlake Rise, fantastic location, parks , schools etc
-Large tiered backyard, Expansive Pitched Pergola with built in bar
-Grand kitchen centrepiece, overlooking outdoor living and the parks below
-4 bedrooms with 2 bathrooms, Family, Dining, Lounge and Study/Library
-Established green leafy reticulated gardens, feature front pond/hedging
-Grand entry ,opening to main living, retreat lounge and study/library
-High ceilings to living areas, ornate cornicing and feature picture railing
-Quality window treatments, sun blinds to rear living
-Custom timber kitchen cabinetry, solid timber floors to living
-Double Remote Garage Door, shoppers access through to drop zone
-Expansive lawn areas to front and rear of property
-Step down large family area with gas heating and door access to backyard
FRONT:
-Beautiful Street scape and Elevation
-Bull nosed verandah with feature brick work
-Manicured front garden, reticulated
-Expansive lawn area to left or driveway,
possible caravan park space
ENTRY:
-Grand space, feature door with glass panels
-Feature cornice and ornate archway entries
-Downlights
-Timber floors
RETREAT LOUNGE:
-Ornate cornice and picture rail detail
-Light, warm space
-Pelmet/Sheers curtains to windows
-Relaxing zone
-TV Point, downlights, high ceilings
STUDY/LIBRARY:
-Natural light/breezy
-Great study/craft/home office space
-Carpeted
-Downlights
MASTER BEDROOM:
-Custom feature doors to room and robes
-5 Door built in slider robes
-Generous in size, carpet
-Warm, natural light
MASTER ENSUITE:
- Great size, good storage
-Large glass framed shower recess
-Ample vanity space
-Separate doored toilet
KITCHEN:
-Wonderful open kitchen with view to backyard
-Custom timber cabinerty, overhead cupboards
-Extra sized fridge recess
-Double door built in pantry
-Large drop zone from shoppers access off garage
-Feature racked ceiling
FAMILY/MEALS:
-Racked ceiling feature
-Versatile space
-Overlooks backyard
-Roller sun blinds
-Central to layout of home
FAMILY LIVING:
-Step down large space
-Glass slider out to alfresco
-Gas point, TV point
-Split System Heat/Cooling
-Downlights
BED 1,2,3:
-Queen/Double sized
-Single door robe
-Feature blinds/timber venetians
-Downlights
-Lots of natural light
MAIN BATHROOM:
-Large family bathroom
-Corner shower, bath
-Great vanity and storage
LAUNDRY:
-Large galley style
-Overhead cupbaords
-Built in linen closet
-Separate doored toilet
-Glass slider out to backyard and
drying courtyard
OUTDOOR LIVING:
-Large verandah, pitched roof leads down to
Massive gabled Pergola/Alfresco area
-Great entertaining
-Brick bar with feature timber top
-Views out across Woodlake village
-Cafe blinds to Alfresco space
GARAGE:
-Double remote garage
-Shoppers access to kitchen
-Above standard height
SHED:
-Colourbond approx. 2x2m, set on paving
YARD:
-Tiered to take in views of parks/lakes
-Large grassed spaces with bordered established garden beds
-Fruit trees


