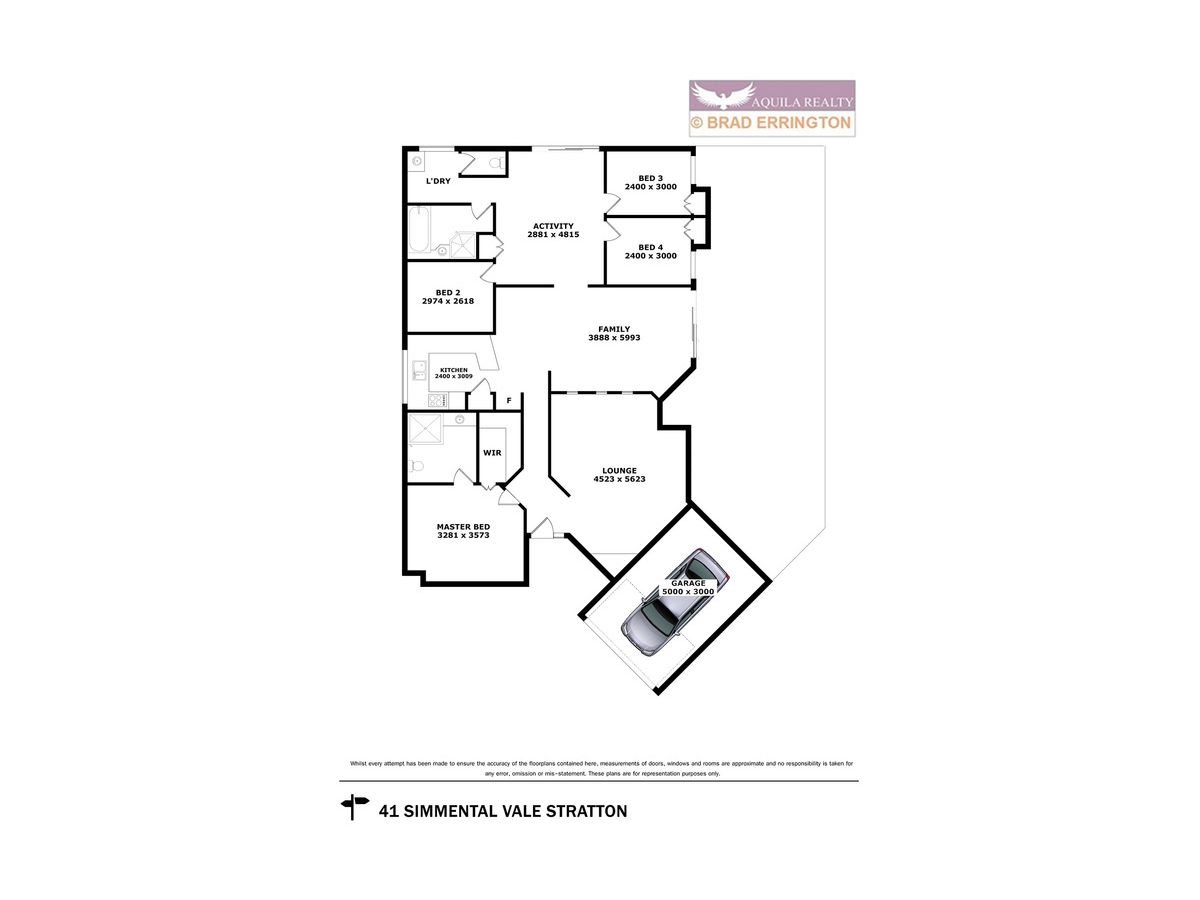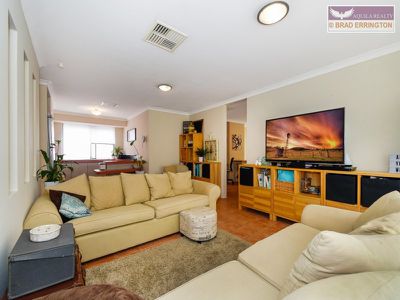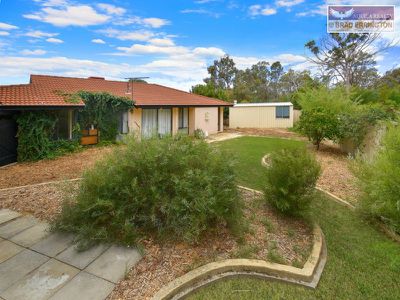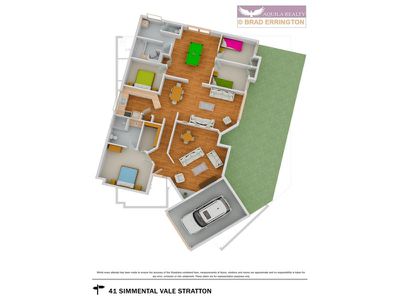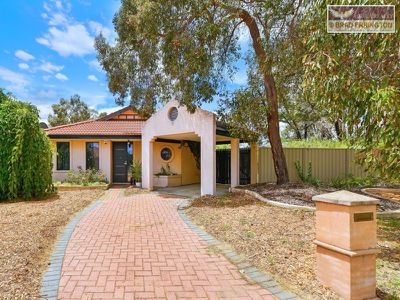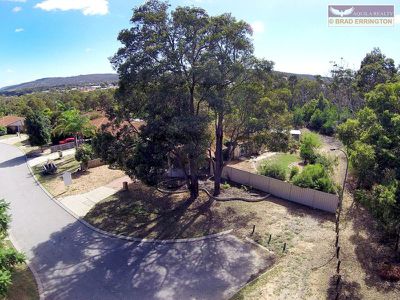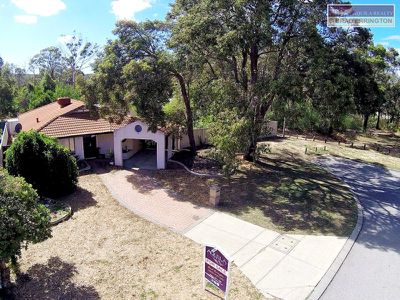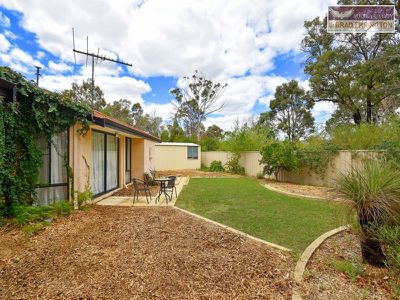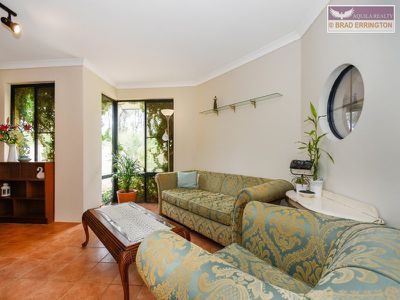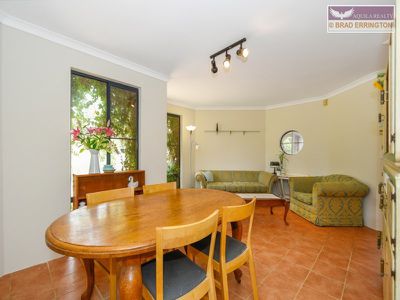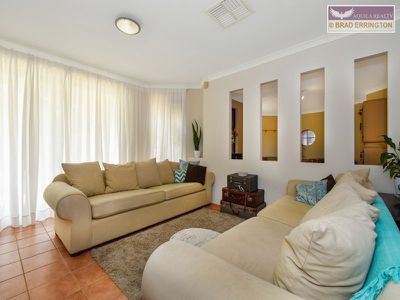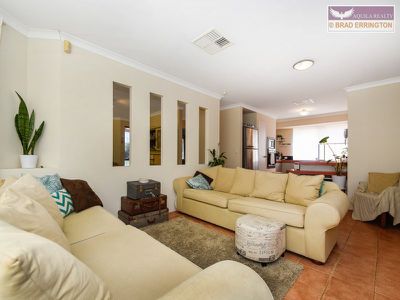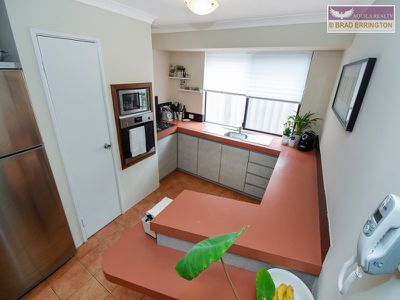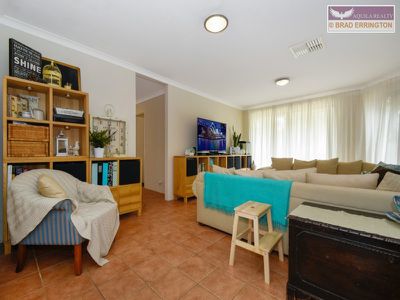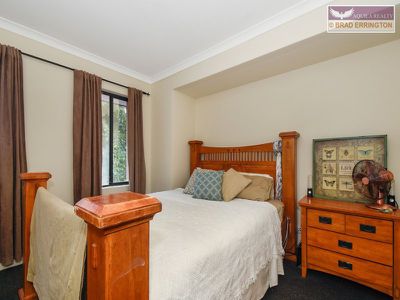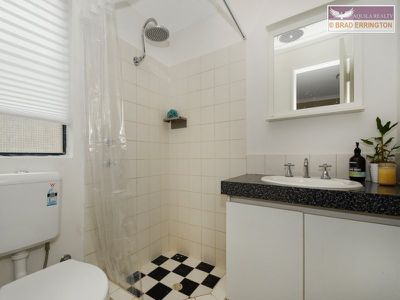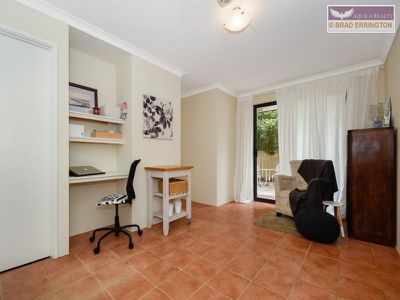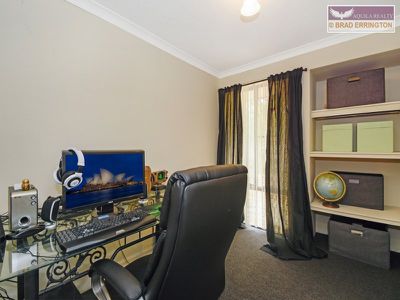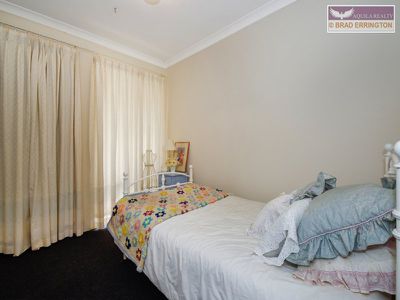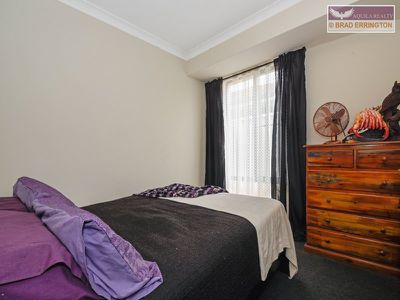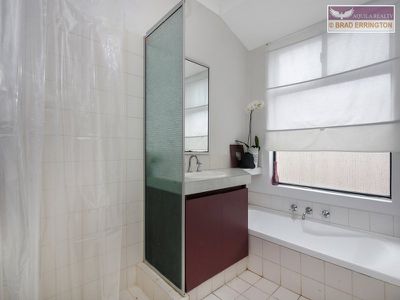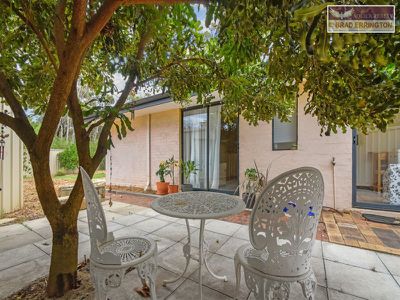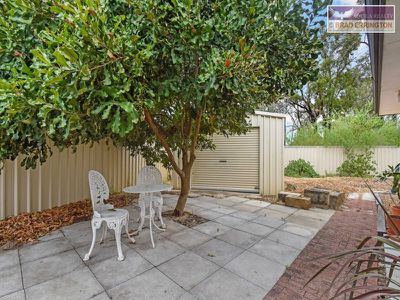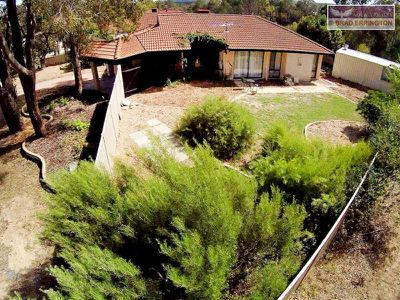MASSIVE 684SQM BLOCK, WORKSHOP AND LARGE 4X2
The owners situation has changed and the Home must be as soon as possible. The owners will look at all reasonable offers.
IF YOU WANT SPACE IN A SECLUDED CUL DE SAC BUSH SETTING, THIS IS THE HOME YOU HAVE WAITING FOR.
...But the bad news is that many other buyers will have been waiting for a feature packed home like this as well.
...SO BE QUICK.
Please feel to watch the video at image 2 for a full personalised tour of the home, then have a play with the 3D interactive floor plan at virtual tour 1. If you need to know room sizing, please click on the floorplan icon or scroll through this text for an full specification list of the home, room by room.
Features include:
-684SQM LOT with established shade trees
-Large separate living spaces with children's activity room
-Good sized bedrooms
-Colorbond workshop
-Gardens shed
-Ducted evaporative air conditioning
-Blow in insulation.
-Fenced rear yard with double gate set for vehicle entry
-Recently painted throughout
This home should be a must see before purchasing you next home in Stratton.
ACT TODAY to secure this wonderful example of relaxed hills living. Viewing is strictly by appointment only with the listing agents.
Another Agent Assisted Sale proudly presented by Brad Errington and Shane Schofield.
FULL SPECIFICATION LIST:
Area of Land:684m2
Lot number: 1307
Volume: 2002
Folio: 110
Plan/diagram: P019738
Aspect: Westerly
Local Government Authority: Shire of Swan
Services connected : Mains Gas Connected, Sewer, mains power, telephone
Shire rates approximately: $1,290 previous year
Water Rates per year approximately: $851 previous year
Instant gas HWS 3 years old
The property has a variety of fruit trees such as Macadamia, Grape vines, Orange and a Mulberry tree
DWELLING:
Built in: 1995
Built by: Skyline homes
Total Area of home:
Ceiling height/s: Standard 28 courses
Internal doors are: Redi-Cote doors unless specified
Garaging: Single carport
Cornices throughout are: Coving unless specified otherwise
Insulation throughout the living spaces: To confirm with building report
Evaporative air conditioning (has a faulty pump) is not warranted in being full working order
Alarm system not warranted as being in full working order
Shire approvals listed at shire: House 1994, Garage 2001
IMPROVEMENTS TO THE HOME AND COSTINGS:
Repainted 3 months around $4,000
Recent new carpet in all bedrooms $2,500
All Bathrooms and laundry new tap wear around $1,500
FRONT YARD:
Driveway: Paved and concrete driveway
Garage style: Double carport
Entrance style: Path of driveway to main door
Letterbox: Concrete letterbox
Lawns: Some
Gardens: Established with a variety of plants
Reticulation: No reticulation
Walls of house: Rendered cream over bricks
Roof of house: Terracotta looking tiles
Exterior lighting: Yes near front door of house
LOUNGE/FRONT ROOM:
Space and size: Large size currently used as a sitting area plus a meals area
Door type: Off the hallway from main entrance and kitchen area
Windows: Large windows looking out to the bush land behind the house
Ceiling height: Standard 28 course height
Walls: Recently painted hogs bristle colour
Floors: Terracotta look tiled floor
Cornice: Cove
Roof: white
Lighting: One in the centre of the room with three lights on it
Light switches: Yes
Power points: One double power point
Air Conditioning: Evaporative vent near meals area
Smoke alarm: No
TV point: Yes
FAMILY:
Space and size: Open planned with feature wall looking into meals area
Door type: Open planned near kitchen area
Windows: Two big windows looking out to the rear garden with white curtains
Ceiling height: 28 course Standard height
Air Con: evaporative outlet in centre of room
Walls: Hogs Bristle coloured walls
Floors: Terracotta looking tiled floor
Cornice: Cove
Roof: white
Light switches: Yes
Lighting: Two in the centre of the room
Power points: Double power point
TV point: Yes
KITCHEN:
Space and size: Good size
Door type: Open planned with breakfast bench
Windows: Two large windows looking out to side of house
Ceiling height: 28 course standard height
Sink type: Single stainless
Oven type: Stainless large electric oven
Hotplate type: 4 Burner gas hotplate with White Exhaust fan
Fridge recess room: Room for a single fridge
Pantry: Single pantry
Cupboards/draws storage space: Average space
Power points: Quad power point and single power point
Walls: Hogs Bristle coloured walls
Floors: Terracotta look tiled floor
Cornice: Cove
Roof: white
Light switches: Yes
Lighting: One in centre of room
BEDROOM 1:
Space and size: Extra large room, big enough for a Queen Size bed plus bedside tables plus a few chest of draws
Door type: Standard
Ceiling height: Standard 28 Course
Air conditioning: One vent for ducted evaporative system
WIR or BIR: Large walk in robe
Walls: Painted light cream
Floors: Charcoal coloured carpet floor
Skirting: None
Cornice: White cove
Roof: White
Light switches: One
Windows: Two looking out to rear yard with Curtains
Lighting: One in centre of the room
Power points: Double power point
BATHROOM 1:
Floor type: Black and white tiled floor
Walls: Off white walls with white tiles around shower and basin
Skirting: Tiled one high
Ceiling: White
Cornicing: White cove
Windows: Window looking out to the side yard
Lighting: One in the centre of the room
Light switches: Yes plus exhaust fan
Shower type: In corner with a shower curtain
BEDROOM TWO:
Space and size: Standard size room
Door type: Standard door painted white
Windows: Double window
Ceiling height: Standard height 28 course
Air conditioning: One Vent for ducted system
WIR or BIR: BIR with curtain
Walls: Hogs Bristle coloured walls
Floors: Charcoal coloured new carpet
Skirting: None
Cornice: White cove ceiling
Roof: White
Light switches: Yes
Lighting: One in the centre of the room with glass fitting
Power points: Single power point
Air Con: Evaporative outlet in centre of room
Smoke alarm: No but one is located in activity area nearby
BEDROOM THREE:
Space and size: Standard size room
Door type: Standard door painted white
Windows: Double window
Ceiling height: Standard height 28 course
Air conditioning: One Vent for ducted system
WIR or BIR: BIR with curtain
Walls: Hogs Bristle coloured walls
Floors: Charcoal coloured new carpet
Skirting: None
Cornice: White cove ceiling
Roof: White
Light switches: Yes
Lighting: One in the centre of the room with glass fitting
Power points: Single power point
Air Con: Evaporative outlet in centre of room
Smoke alarm: No but one is located in activity area nearby
BEDROOM FOUR:
Space and size: Standard size room
Door type: Standard door painted white
Windows: Double window
Ceiling height: Standard height 28 course
Air conditioning: One Vent for ducted system
WIR or BIR: None
Walls: Hogs Bristle coloured walls
Floors: Charcoal coloured new carpet
Skirting: None
Cornice: White cove ceiling
Roof: White
Light switches: Yes
Lighting: One in the centre of the room with glass fitting
Power points: Single power point
Air Con: Evaporative outlet in centre of room
Smoke alarm: No but one is located in activity area nearby
ACTIVITY AREA:
All minor bedrooms, second bathroom and laundry are located off the central activity area. The floor is tiled with terracotta looking tiles and has a double power point. There is access to the rear through a glass sliding door also.
BATHROOM 2:
Floor type: White tiled floor
Walls: White/light grey coloured walls with tiles around bath, in shower and behind basin
Skirting:Tiled one high
Ceiling: White
Cornicing: White cove
Windows: Large window looking out to the side yard
Lighting: One in the centre of the room
Light switches: Yes
Shower type: in the corner with a shower Curtain
Bath type: One bath built in under window
LAUNDRY:
Tiled terracotta looking floor
Room for washing machine and dryer
Single sink with tiled splash back
Storage space
Sliding door to the rear of the Property
Double PowerPoint
SECOND TOILET:
Dual flush
Tiled floor
Small window to rear of property
Off laundry area
OUTDOOR AREA:
Large rear and side areas with access through two double gates in garage
Security sliding door from family area to rear patio
Garden style and type: minimal gardens with some established trees and the rear of the property looks out to the bush land behind the house.
Reticulation: No
Bore: No
Fencing: Yes all the way around
Sheds: Small garden shed in the rear of the property plus a 6x9 approx large cream garage with a roller door
Slabs and paving make up the paths around the side and rear of the house
BUYERS PLEASE NOTE:
Whilst all care has been taken in preparation of the above list of features, inclusions and exclusions, there may be some unintentional errors or misdescription by the selling agents.
The detail included herein should be confirmed by you by visual inspection of the property or by obtaining a pre-purchase inspection.
Making an offer deems that you have checked and are satisfied with the property subject to only your contractual terms in in purchasing the property have not experienced any loss whatsoever.
Floor Plan
Floorplan 1
