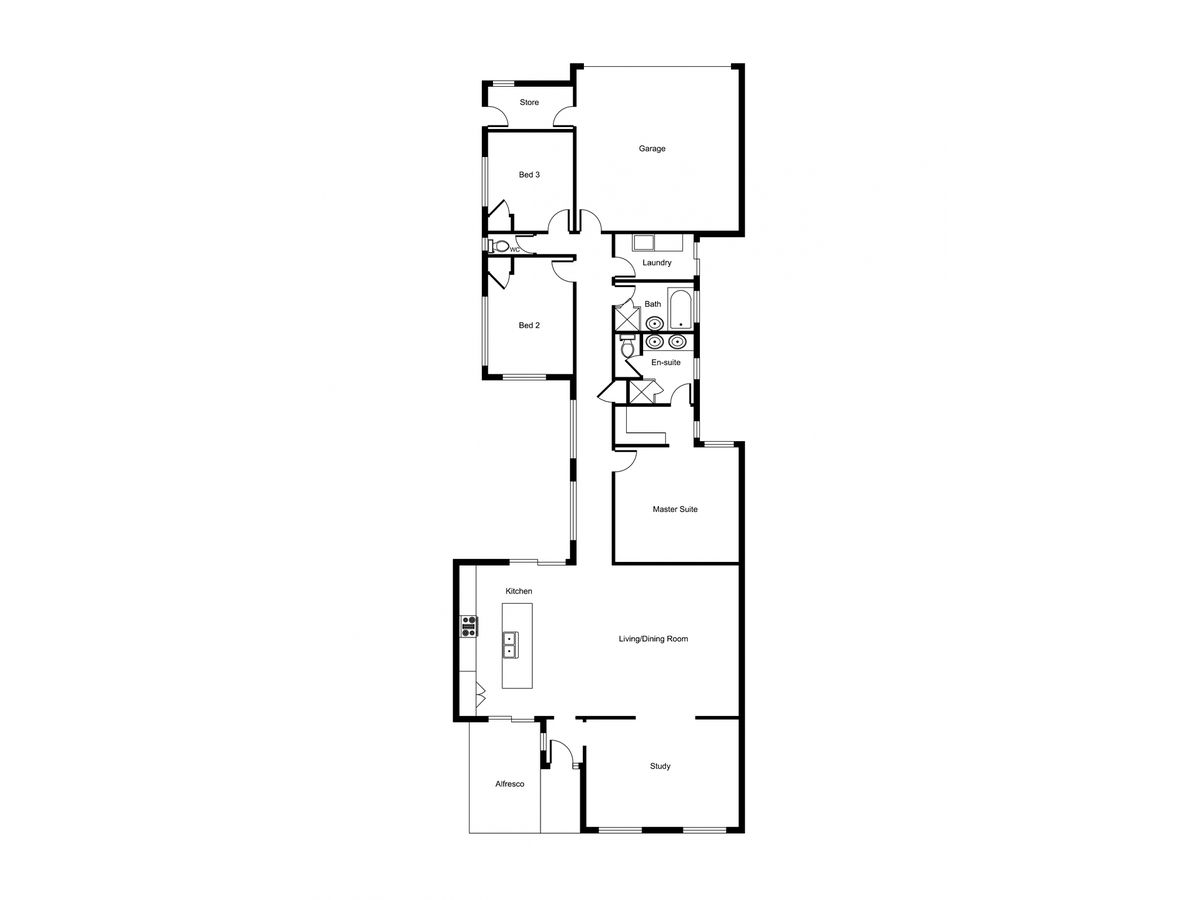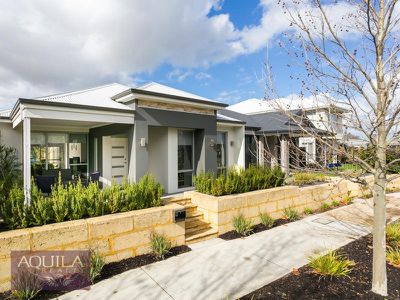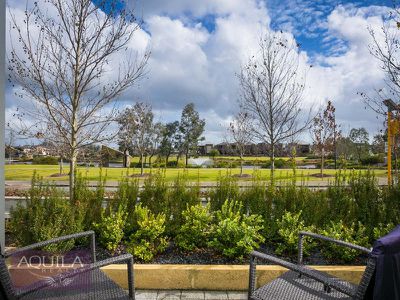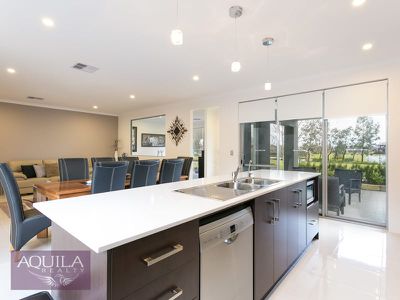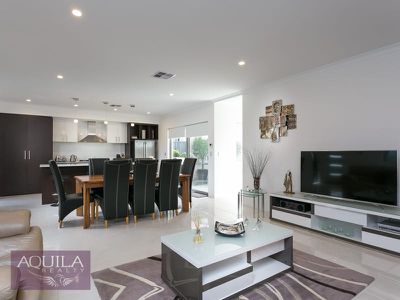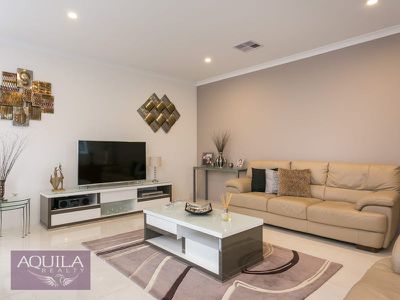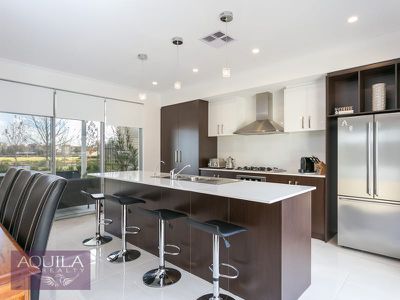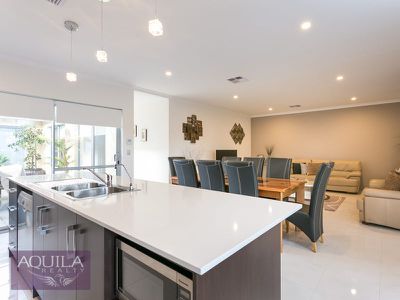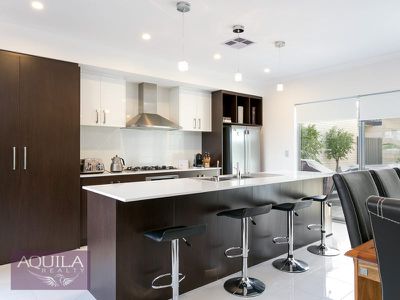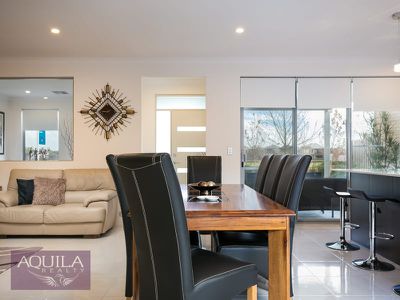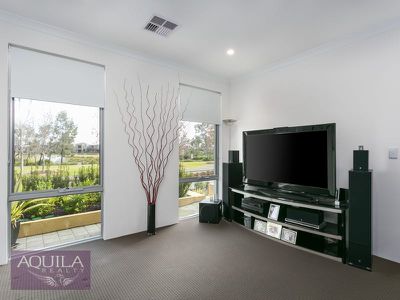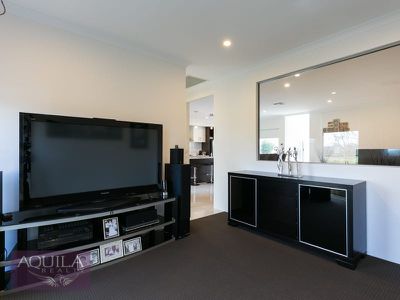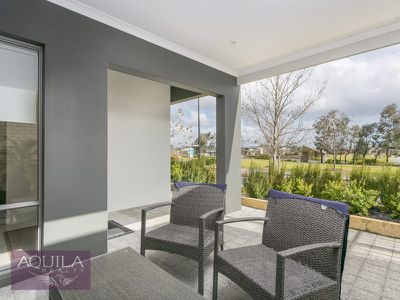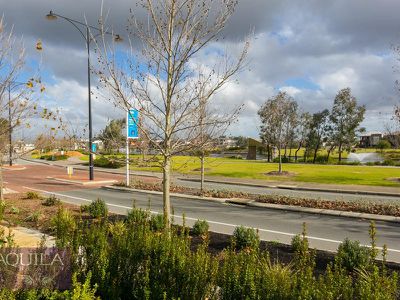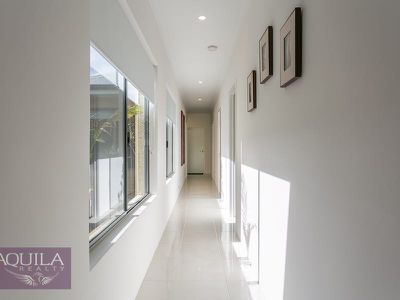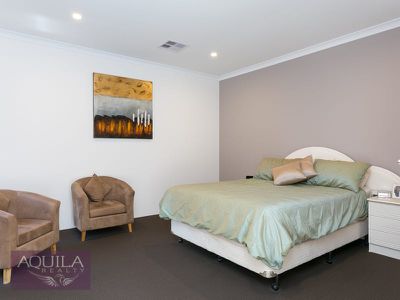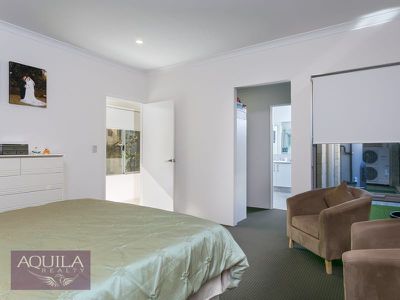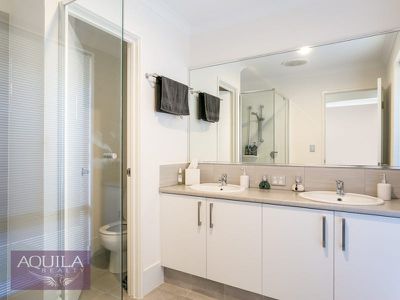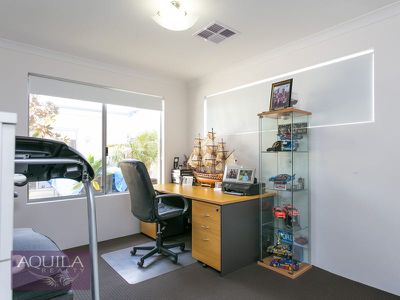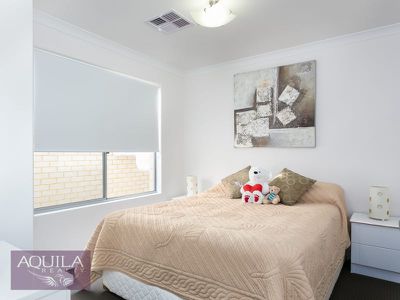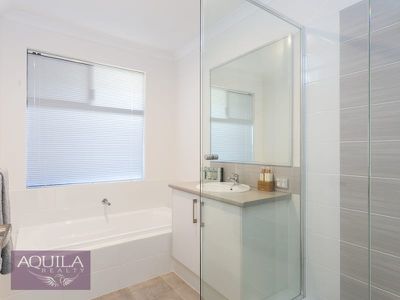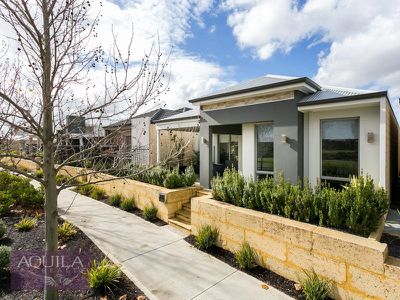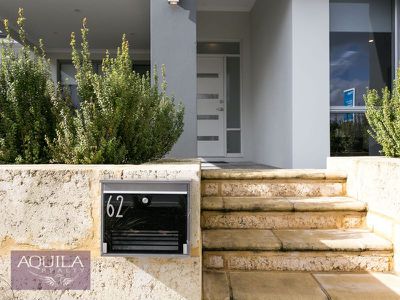Once you walk through the impressive elevated front entrance you then turn around and remind yourself that views are rare and unique in this private estate. The floor plan encompasses the natural light from both west and east to give life inside and ensure that you are in a special place. Hosting 3 bedrooms and two bathrooms, the living zones have been brought to the front of the property to maximise the outlook.
Low maintenance is the theme, with paved and established reticulated garden beds, so it becomes a true lock and leave home for lifestyle options. If close proximity is a must, you have many options within a few mins walk, such as schools, shops, medical, parks and much more….
HIGHLIGHTS
- Quality DreamStart built home on elevated lot
- Front elevated alfresco under main roof
- Tiled throughout living, kitchen and passages
- Fujitsu Reverse Cycle Air Conditioning
- Stone bench tops in kitchen
- Overhead cupboards in kitchen with breakfast bar
- Full views over parkland and water features of Aveley central
- Front media room with views
- Central alfresco with sliding doors to kitchen
- LED lighting throughout
- Double garage with store room
ELEVATION
- Modern front design to take in views
- Open glass windows and doors from living and kitchen
- Limestone retainer wall with steps to front
- Stone cladding feature on portico entry
- front porch and seating area under main roof
- low maintenance paving and reticulated gardens
- stainless steel vertical lighting
LIVING / DINING
- High ceilings with LED lighting
- open living and dining floor plan
- tiled flooring through area
- featured glass window through to media
KITCHEN
- Central breakfast bar to seat 4 stools
- Stone bench tops with tiled splashbcks
- Full overhead cupboards
- Microwave recess
- 1200mm approx fridge recess
- 900mm wide Blanco rangehood
- 900mm wide Blanco gas 5 burner stove
- 600mm Blanco electric oven
- Generous double power points
- Featured downlights with 31c ceilings
- Twin door pantry
- phone/data point
- extra wide fridge recess
- Glass sliding door to front alfresco
- Glass sliding door to central alfresco
- roller blinds on glass doors
MEDIA ROOM
- full height awning windows to showcase views
- roller blinds
- LED downlights
- featured glass window to living area
PASSAGE
- unique passageway to rear
- multiple windows allow natural light
- roller blinds
MASTER BEDROOM
- king size room
- room for seating
- window with blind
- walk on robe off ensuite entry
ENSUITE
- double basin vanity
- double power point
- separate toilet
- glass frame shower
BEDROOM 2
- queen size room
- highline window to allow furnishing
- window with blinds
- built in robe
BEDROOM 3
- queen size room
- built in robe
- window with roller blind
LAUNDRY
- glass sliding door
- trough with bench
- linen storage
Separate toilet off passage
BATHROOM
- twin cupboard vanity
- single basin with mixer tap
- glass shower
- bath with tiled hob
- window with Venetian blind
GARAGE
- double garage
- remote sectional door
- private laneway access
- secure store room with outside access
- powerpoint in store room
LOCATION
- overlooks parkland, water
- minute walk to Aveley Primary
- minutes walk to Vale Town Centre Shops
- mins walk to Swan Valley Anglican Private School
- mins walk to dog exercise park
SIZE
296sqm Block
Floor Plan
Floorplan 1
