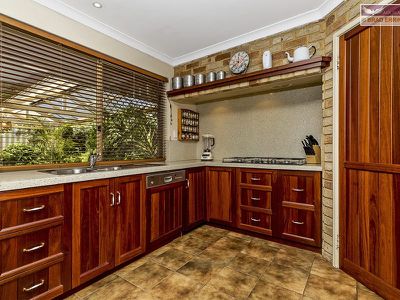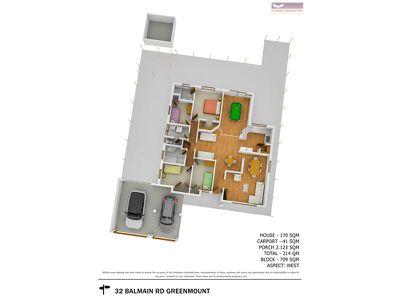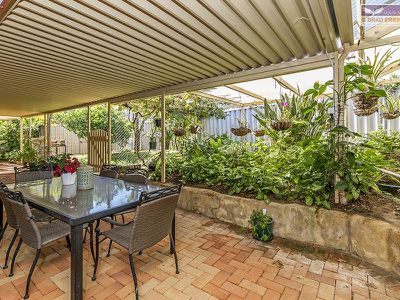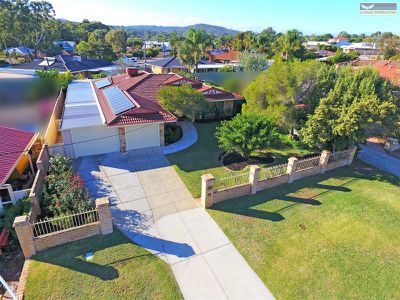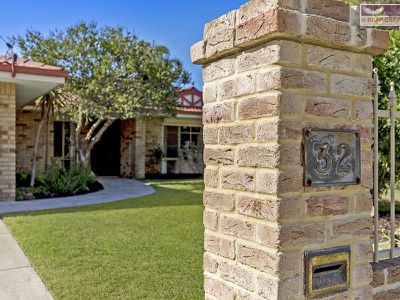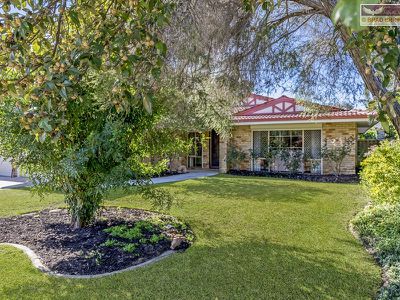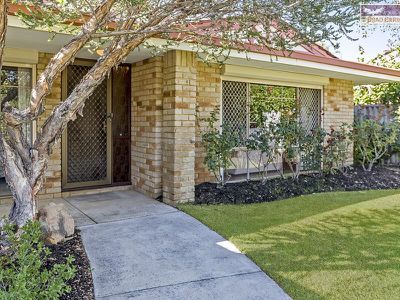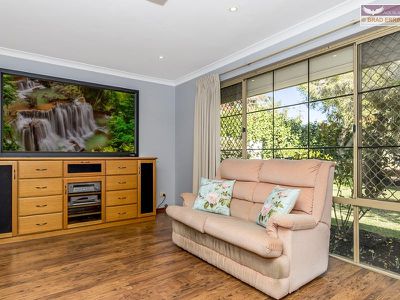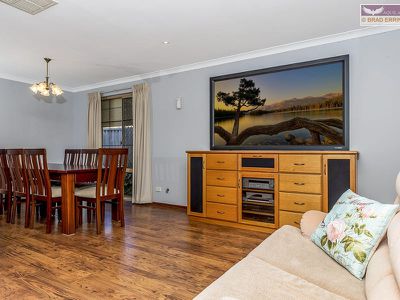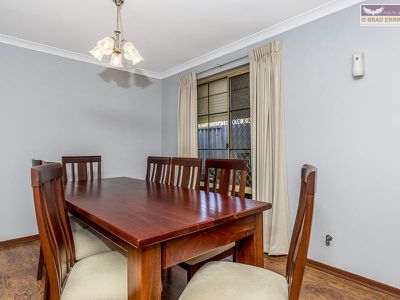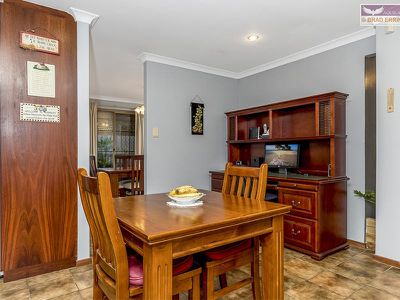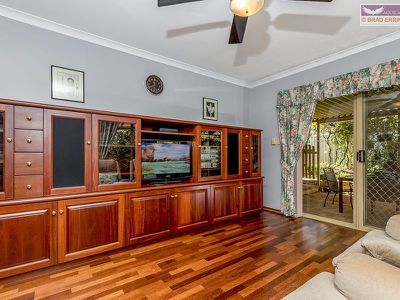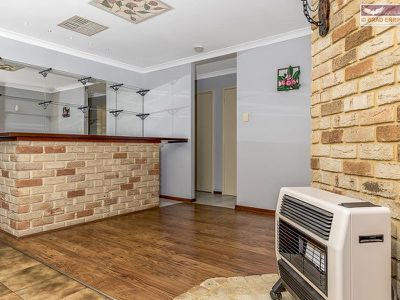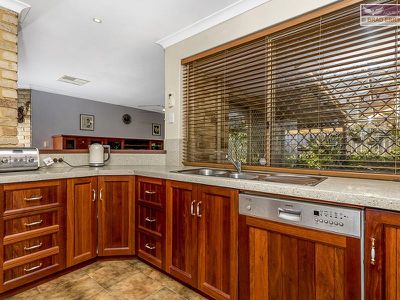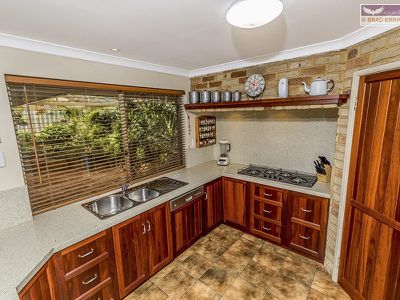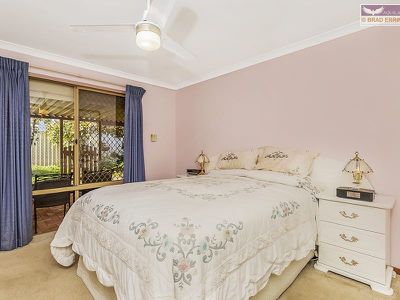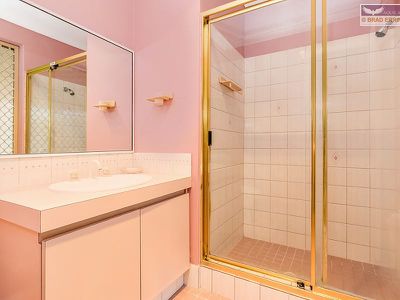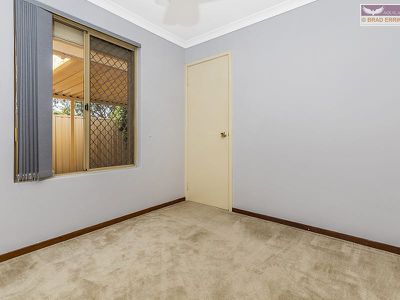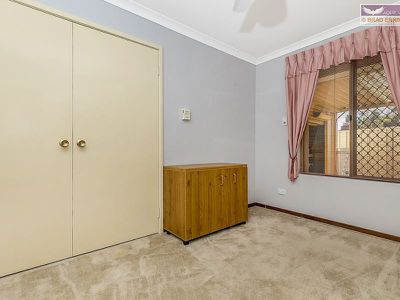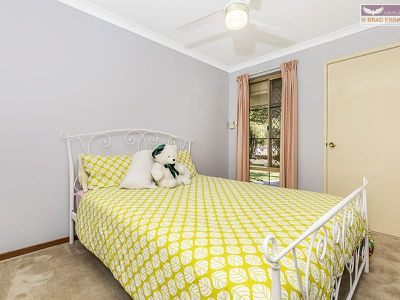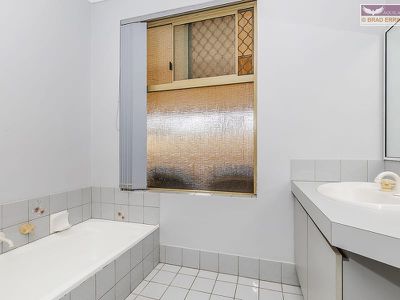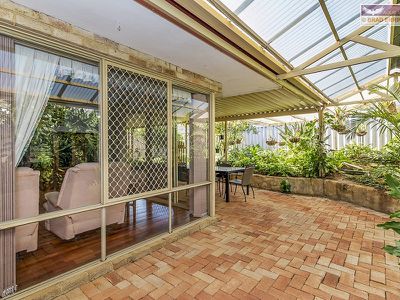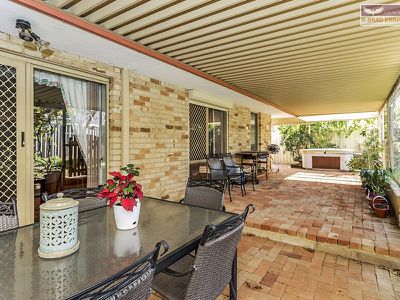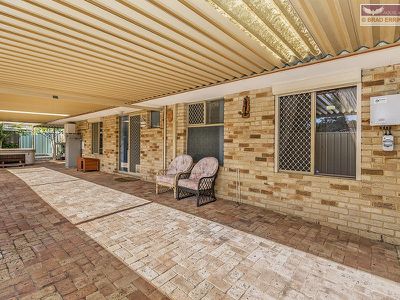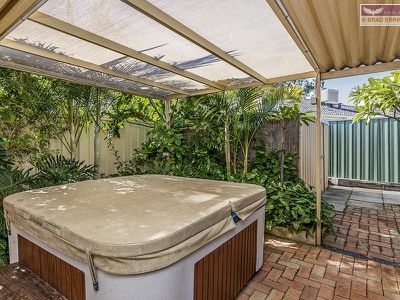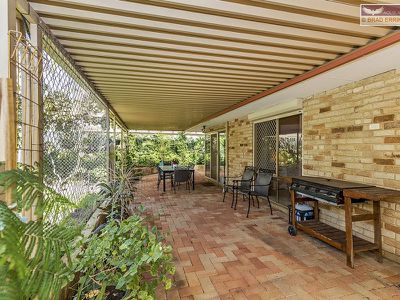If you have been looking for a place to call your long term home and one that you will be proud to call your own.
Or maybe your looking for a family home, somewhere safe to raise your family.
A real home, not just a house.
...then you would be hard pressed to pass up this beautifully presented feature packed home.
Please feel free to immerse yourself in the 3D Walk through tour or watch the guided walk through personalised tour video of the home, then have a play with the 3D interactive floor plan at virtual tour 1. If you need to know room sizing, please click on the floorplan icon or scroll through this text for a full specification list of the home, room by room.
Features include:
- Reduce your power bills with the 5kwhr Solar power generation system
- The solar system returns a fantastic rebate of 47cents per kilowatt hour generated
- Double garage with high entry height, remote controlled sectional doors.
- Rear access to extra parking under a side patio with a manual roller door on the rear of the garage
- Ducted air conditioning, gas heating and wool insulation
- Super secure with roller shutters, security screens / doors and alarm system
- Solid high end Jarrah kitchen with stone bench tops. Room for a double fridge and freezer
- Semi integrated dishwasher, gas cooking, corner pantry and glass over head cupboards
- Generous bedrooms that all feature built in robes
- Plenty of extra parking behind the brick and wrought iron front wall
- Your time is precious. The lovely gardens are automatically reticulated and very easy care
- This property can also be used as the perfect lock and leave
This home will undoubtedly be a great buy for everyone and inspection is a must.
ACT TODAY to secure this wonderful home by calling the listing agents today.
Viewing is strictly by appointment only with the listing agents.
Selling your home? List4Free with Brad Errington and Shane Schofield, proudly presenting another Agent Assisted Sale.
Full Specification list / Sellers Disclosure Statement
LOT, TITLE and LOCAL GOVERNMENT AUTHORITY DETAIL:
Is the home on a strata lot: no
Lot / Block Size: 709sqm (approximately)
Lot number: 185
Volume: 1741
Folio: 423
Plan/diagram / Strata:15627
Aspect: West
Local Government Authority: Shire of Mundaring
Is the lot within an aircraft noise zone: Yes
Does the lot suffer from any type of contamination: No
Is there any easements over the land: Yes
ANNUAL RATES COSTINGS:
- Shire rates approximately: $2304.61
- Water Rates per year approximately: $1,396.64
- Strata Fees: $ Not applicable
LISTED SHIRE APPROVALS:
- The following are listed with the shire: Residence 1988, Garage extension 1993, Side patio 1994, Rear patio 1997
Buyer(s) please note: All other improvements not listed in the list above will be included in the transaction on an as is basis only
MOST RECENT IMPROVEMENTS TO THE PROPERTY and THE ESTIMATED COST OF EACH:
- Roof re-sprayed approx $10,000 New Motorised Garage Roller doors approx $7,000
ITEMS NOT INCLUDED IN THE PURCHASE PRICE and WILL BE REMOVED AT SETTLEMENT INCLUDE:
- All personal items other than all fixed floor coverings, window treatments and light fittings
- Any wall mounted television will be removed off their brackets. The brackets are included in the sale price
- Spa and Surround Sound speakers for the Home Theatre
ITEMS NOT WORKING AS INTENDED
Not applicable, all items are working as intended
WHAT SERVICES ARE CONNECTED TO THE PROPERTY:
Electricity
- Does the property have Mains Power connected: Yes
- Is the meter smart meter: Yes
- The power connection is single phase or 3 Phase: 3 Phase power
- Is the property electrically compliant: Yes
- Will an electrical safety certificate be supplied for settlement: Yes
- The electrical meter box is located: On the right hand side of the dwelling
- Is the meter box lockable: No
- Meter box keys will be supplied at settlement: not applicable
- Is there a sub meter board inside the dwelling: no
- The Energy Efficiency Rating of the dwelling is: Not applicable to this home
Solar Power
- Is a solar power generation system fitted: Yes
- Where are the solar panels located: Roofed mounted panels
- The size of the solar system is: 5kw rated system
- The current rebate amount stated on the most recent power bill is: 47.135 cents per kwhr produced
- The solar panels face mostly: North
- The inverter control box is fitted on the dwelling on the: North Wall outside Bedroom 3
- It is believed the current system was fitted in: 2009
- For systems with rebates of 47.135 cents per kwhr, the contract time remaining before the rebate lowers to 7.135 cents per kwhr: Unknown, but usually is 10 years duration from start date
Buyer(s) please note: Any rebate amount transferred to a new owner cannot be guaranteed by the selling agent or seller/s. It is advised to check with the Synergy prior before making a buying decision whether the rebate is transferrable on settlement and any relevant contract times remaining.
Water
- Does the property have mains water connected: Yes
- Does the property utilise a bore for drinking / washing water: No
- Is there a garden bore used for reticulation: No
- Does the property utilise water tank/s for drinking / washing water: Yes
(If no, the following questions relating to water tanks are not applicable)
- Do the water tanks provide for all the property needs: No
- The water tanks are filled with: Water from the roof
- The tank/s total capacity (approximately): 610 Litres
- Tank/s feed the dwelling by: Bucket
- Does the home use water tanks for reticulation: No
- How is storm / rain water removed from the property: Plumbed to soak wells
Sewerage
- Is the dwelling connected to Mains Sewer / Septic Tanks or an Aerobic Treatment Plant: Mains sewer is connected
- Is there septic tanks that have not been decommissioned: No
Gas
- Does the property use mains gas or bottled gas: Mains gas is connected
- If applicable, the gas meter box is located: On the right hand side of the dwelling
- Is it lockable: Yes ☐No
- Meter box keys will be supplied at settlement: Yes ☐No
- Does it have a gas bayonet/s: Yes No☐
- Only if yes, the gas bayonet/s are in the following rooms: Home Theatre x 2, Family Room x 1
- Is there an external gas bayonet/s in the outdoor living spaces: Yes ☐No
Hot water system
- What type of hot water system is it: Storage gas
- What make and model of the hot water system: Vulcan
- If it is a storage model, what is the stated capacity: 135+ Litres
- Hot water system location: On the right hand side of the dwelling outside Bedroom 4
Telephone
- Is there a telephone line connection: Yes
- If yes, how many lines are currently in use: 2 lines
- How many telephone points are there: 2 lines
- Telephone point location/s in the home: Study Nook, Kitchen
- What is the connection type: Copper cable
Internet
- Is there an internet connection: Yes
- If applicable, what is the connection type: Copper cable
- If applicable, where is the modem: Study Nook
- Is the dwelling wired for Blue Cat data cabling: No
- Where are the data point location/s in the home: Just wifi
- Are Wi-Fi extenders used in the home: No
- Average upload and download speed If known: Unknown
Buyer(s) please note: The selling agent or owner cannot guarantee a data / telephone line will be available to connect your services to the property at settlement. For available lines, internet services and speed, please contact your provider to confirm before making a buying decision.
- Does the property have security Camera’s: No
- Does the property have an alarm system fitted: Yes
- If applicable, does the alarm system operate: Yes
- Will an arm / disarm code be supplied at the final inspection: Yes
- If applicable, is it monitored: Yes
- If applicable, the monitoring company is: The company is ADT and monthly cost is $28.00.
- Is a television aerial fitted: yes
- If applicable, the television aerial is: Mounted to the roof
- Do the televisions display all local digital stations: Yes
DWELLING:
- Year built:1988 (Approx)
- Built by: Abode Builders
- Total Area of home: Unknown ☐, 214 sqm (Approx)
- Internal Living space: Unknown ☐, 170.821 sqm (Approx)
- Garaging area: Unknown ☐, 41.00 sqm(Approx)
- Outdoor living spaces: Unknown 121.5sqm (Approx.)
- Number of Bedrooms: 4 Bedrooms
- Number of Bathrooms: 2 Bathroom
- Number of Ensuites: 1 ensuite
- Number of toilets: 2 Toilets
- Garaging under main roof: 2 Bays
- Does the garage have a remote door: Yes
- How many working garage door remote controllers are included: 2
- Does the garage feature drive through access: Yes
- Is there a personal access door from the garage from the rear of the home: Yes
- Carport parking under main roof: For approx 4 small vehicles
- Sub floor construction: Concrete
- Will all exterior door lock keys be supplied at settlement: Yes
- Are security door/s fitted: Yes
- Internal doors are: Redi-Cote flush finish
- Internal door frames throughout are: Standard pressed metal
- Ceiling construction: Gyprock style
- Ceiling Cornices: Coving
- Wall construction: Double brick
- Interior Wall construction / finish: Render and plaster
- What type of roof cover is it: Cement Tile
- The gutters and down pipe finish is: Colorbond and painted
- Window frames constructed from: Aluminium
- Do the windows have window sills: Yes but not all windows
- Do the windows have key locks: No
- Are security screen/s fitted: Yes
- Are the windows double glazed: No
- Are any windows tinted: No
- Are roller shutters fitted: Yes
- If applicable, the roller shutters are: Electric operation
- Does the ceiling have thermal insulation? Yes No ☐ Unknown ☐
- If applicable, the Insulation type is: Blow in Wool
- Is the garage ceiling insulated: Yes ☐ No Unknown ☐
- Does the thermal insulation have an R Rating: Unknown
- Do the walls have insulation: No
- Does the home suffer from noise that requires it to be insulated: Yes ☐ No
Buyer(s) please note: It is advised the buyer/s should confirm the insulation, if any, with a building report prior to making an offer
- Does the property have air conditioning: Yes
- If applicable, what is the Air Conditioner type: Ducted evaporative
- Does the property have ducted gas heating: No
INTERIOR
ENTRY HALL:
- Size of room: 2.7 meters X 1.3 meters (approximately)
- Front door(s) are: Redi-Cote flush finish with Fixed Glass Panel on Right Hand Side
- Front Door(s) Locking: Key Locked
- Type of fly wire or security door: Flywire Security door
- Floor type: Tiles
- Skirting boards type: Bullnose
- If applicable the skirting board colour is: Natural timber
- Internal doors are: Not applicable
- Wall colour: Grey
- Ceiling height and Colour: 2.4 meters high, painted white
- Is it a feature ceiling: Yes ☐ No
- Ceiling Cornices: Coving
- The cornice colour is: White
- Air conditioning vent: Yes ☐ No
- Light type and style: Bayonet fitting Single Globe
- Data point: Yes ☐ No
- Alarm control panel: Yes ☐ No Not applicable ☐
- Alarm sensor: Yes ☐ No Not applicable ☐
- Single power points: Yes ☐ No How Many: Please choose a quantity
- Double Power Points: Yes ☐ No How Many: Please choose a quantity
- Light switch and power point finish: Standard white
- Hard wired smoke detector: Yes ☐ No
- Are there lining boards and or fretwork: Yes ☐ No
- Is there a storage cupboard: Yes ☐ No
- Built in Planter Box
MASTER / MAIN BEDROOM:
-Size of room: 3.900 meters X 3.480 meters (approximately)
- Size of room: Suitable for a king sized bed
- Floor type: Carpet
- Skirting boards type: Bullnose
- Wall colour: Taubmans Angel Pink
- Ceiling height and Colour: 2.4 meters high(approximately), painted white
- Alarm sensor: Yes ☐ No
- Is it a feature ceiling: Yes ☐ No
- Are there picture rails or ceiling roses: Yes ☐ No
- Ceiling Cornices: Coving
-The cornice colour is: White
- Air conditioning vent: Yes No ☐
- Wall split System air conditioner: Yes ☐ No
- Ceiling fan: Yes No ☐
- Light type and style: Light/Fan Combination
- Single power points: Yes ☐ No How Many: Please choose a quantity
- Double Power Points: Yes No ☐ How Many: 1 Double
- Light switch and or power point finish: Standard white
- Aerial point: Yes ☐ No
- Data point: Yes ☐ No
- Foxtel point: Yes ☐ No
- Door out from bedroom: Yes ☐ No
- Internal doors are: Redi-Cote flush finish
- Widow frames constructed from: Aluminium
- Do the windows have window sills: No
- Window covering type: Block out curtains and Vertical Blinds
- Are the window coverings automated: Yes ☐ No
- Window screening or security screen(s): Security Screen Fitted
- Roller shutter/s are fitted to window / door: Yes No ☐, Manual ☐ Electric
- Storage: Walk in Robe
ENSUITE BATHROOM:
- Size of room: 2.5 meters X 1.8 meters (approximately)
- Open style ensuite: Yes ☐ No
- Is there a bath: Yes ☐ No
- Is it a shower bath: Yes ☐ No
- Shower recess: Single
- Wall disability handles: Yes ☐ No
- Tap ware: Singular taps, hot and cold
- Shower spouts: Fix height rose
- Type of finish: Bright Chrome and black
- Shower screen: Shower Recess with Glass Pivot Door
- Towel rail(s): single
- Basin and vanity cupboard type: Single basin with one storage cupboard
- Basin constructed from: Acrylic
- Cabinet finish: Coloured Laminex finish
- Benchtop: Laminex
- Mirror(s): Framed aluminium mirror
- Is the mirror(s) the full width of vanity(s) Yes No ☐
- Heat Lamp / Exhaust Fan / Combination Light: Yes No ☐
- Separate exhaust fan: Yes No ☐
- Light type and style: Please choose the style of lighting
- Type of tap ware: Singular taps, hot and cold
- Type of finish: Cream Powder coated
- Floor type: Tiles
- Wall tiling: Single skirting tile and just above the shower rose in the shower recess
- Wall colour: Dulux Angel Pink
- Ceiling height and Colour: 2.4 meters high(approximately), painted white
- Single power points: Yes No ☐ How Many: 1 single
- Double Power Points: Yes ☐ No
- Light switch and or power point finish: Standard white
- Aerial point: Yes ☐ No
- Data point: Yes ☐ No
- Foxtel point: Yes ☐ No
- Courtyard from ensuite: Yes ☐ No
- If applicable internal doors are: Redi-Cote flush finish
- Widow frames constructed from: Aluminium
- Window covering type: No window treatments
- Are the window coverings automated: Yes ☐ No ☐
- Do the windows have window sills: No
- Window screening or security screen(s): Internal Security Screen fitted and Toughened glass wind-out window
- Air conditioning vent: Yes ☐ No
- Wall split System air conditioner: Yes ☐ No
- Roller shutter/s are fitted to window / door: Yes ☐ No , Manual ☐ Electric ☐
- Alarm sensor: Yes ☐ No Not applicable ☐
- Hot water system controller: Yes ☐ No
- Extra Storage: Yes ☐ No
THEATRE / LOUNGE ROOM:
- Size of room: 5 meters X 2.7 meters (approximately)
- Floor type: Laminate
- Is the room sunken or step up: Yes ☐ No
- Does it have a multi-level floor: Yes ☐ No
- Skirting boards type: Bullnose
- Wall colour: Dulux Swan Grey
- Ceiling height and Colour: 2.4 meters high(approximately), painted white
- Is it a feature ceiling: Yes ☐ No
- Are there picture rails or ceiling roses: Yes ☐ No
- Ceiling Cornices: Coving
- The cornice colour is: White
- Air conditioning vent: Yes No ☐
- Wall split System air conditioner: Yes ☐ No
- Ceiling fan: Yes ☐ No
- Light type and style: 6 Downlight(s)
- Single power points: Yes ☐ No
- Double Power Points: Yes No ☐ How Many: 2 Doubles
- Light switch and or power point finish: Standard white
- Aerial point: Yes No ☐
- Data point: Yes ☐ No
- Foxtel point: Yes ☐ No
- Television or screen recess: Yes ☐ No
- Is there a screen: Yes No ☐
- Is there a projector: Yes No ☐
- Is there audio equipment: Yes ☐ No
- Is there a door out: Yes ☐ No
- Internal doors are:Please choose an option
- Widow frames constructed from: Aluminium
- Do the windows have window sills: No
- Window covering type: Block out curtains
- Are the window coverings automated: Yes ☐ No
- Window screening or security screen(s): Security Screens fitted
- Roller shutter/s are fitted to window / door: Yes No ☐, Manual ☐ Electric
- Alarm sensor: Yes ☐ No Not applicable ☐
- Storage:Please choose a storage option
KITCHEN:
- Size of room: 3.0 meters X 3.3 meters (approximately)
- Cabinet finish: Solid Jarrah Timber Doors
- How many under bench cupboards: 2 Corner Cupboards + 14 Drawers on Rollers
- Is there an island bench Yes ☐ No
- Does it have power point(s) Yes No ☐
- Does it have water and a sink Yes No ☐
- Does it have cooking facilities Yes No ☐
- Overhead Cupboards: 2 Cupboards above Fridge/Freezer Recess
- Benchtop: Granite
- Is there a breakfast bar overhang Yes ☐ No
- Oven runs on: Electricity Gas ☐ Wood☐ Also has a steam function ☐
- Oven type: Bosch Single oven wall mounted 600mm wide
- Is the oven mounted in an island bench Yes ☐ No
- Hotplates: Gas fired Number of total cooking elements: 4
- Range hood style: Single Exhaust Fan under Bulkhead
- Is the microwave oven built in: Yes ☐ No
- Is there a coffee machine built in: Yes ☐ No
- Appliance finish: Stainless Steel
- Sink style: Dual sinks with dual drainer
- Finish: Stainless Steel
- Type of tap ware: Flick mixer
- Type of finish: Bright Chrome
- Dishwasher: Yes No ☐
- Pantry: Step in with Light
- Fridge Freezer Recess: 150cm Wide x 175cm Tall x 60cm Deep
- Does the fridge recess have a water outlet for ice maker: Yes ☐ No
- Shopper entry: Yes ☐ No
- Alarm control panel: Yes ☐ No Not applicable ☐
- Alarm sensor: Yes ☐ No Not applicable ☐
- Type of fly wire or security door: Not applicable
- Hard wired smoke detector: Yes ☐ No
- Floor type: Tiles
- Is the room sunken or step up: Yes ☐ No
- Skirting boards type: Not applicable
- Wall colour: Dulux Cochrane
- Ceiling height and Colour: 2.4 meters high(approximately), painted white
- Is it a feature ceiling: Yes ☐ No
- Are there picture rails or ceiling roses: Yes ☐ No
- Ceiling Cornices: Coving
- The cornice colour is: White
- Air conditioning vent: Yes ☐ No
- Wall split System air conditioner: Yes ☐ No
- Ceiling fan: Yes ☐ No
- Light type and style: Modern Led fitting in Centre of Room Plus 4 Downlights over Bench Tops
- Single power points: Yes ☐ No
- Double Power Points: Yes No ☐ How Many: 2 Doubles
- Light switch and or power point finish: Standard white
- Aerial point: Yes ☐ No
- Data point: Yes ☐ No
- Foxtel point: Yes ☐ No
- Is there a door out: Yes ☐ No
- Widow frames constructed from: Aluminium
- Do the windows have window sills: Yes
- Window covering type: Cedar look Venetian blinds
- Are the window coverings automated: Yes ☐ No
- Window screening or security screen(s): Security Screens fitted
- Roller shutter/s are fitted to window / door: Yes ☐ No , Manual ☐Electric ☐
- Alarm sensor: Yes ☐ No Not applicable ☐
- Hot water system controller: Yes ☐ No
DINING / MEALS AREA:
- Size of room: 3.0 meters X 2.7 meters (approximately)
- Floor type: Laminate
- Is the room sunken or step up: Yes ☐ No
- Skirting boards type: Bullnose
- Wall colour: Dulux Swan Grey
- Ceiling height and Colour: 2.4 meters high(approximately), painted white
- Is it a feature ceiling: Yes ☐ No
- Are there picture rails or ceiling roses: Yes ☐ No
- Ceiling Cornices: Coving
- The cornice colour is: White
- Air conditioning vent: Yes ☐ No
- Wall split System air conditioner: Yes ☐ No
- Ceiling fan: Yes ☐ No
- Light type and style: Hanging pendant
- Single power points: Yes No ☐ How Many: 1 single
- Double Power Points: Yes ☐ No
- Light switch and or power point finish: Standard white
- Aerial point: Yes ☐ No
- Data point: Yes ☐ No
- Foxtel point: Yes ☐ No
- Is there a door out: Yes ☐ No
- Widow frames constructed from: Aluminium
- Do the windows have window sills: No
- Window covering type: Block out curtains
- Are the window coverings automated: Yes ☐ No
- Window screening or security screen(s): Security Screens fitted
- Roller shutter/s are fitted to window / door: Yes No ☐, Manual ☐ Electric
- Alarm sensor: Yes ☐ No Not applicable ☐
MEALS / FAMILY ROOM:
- Size of room: 6 meters X 4.4 meters (approximately)
- Floor type: Tiles
- Is the room sunken or step up: Yes ☐ No
- Skirting boards type: Bullnose
- Wall colour: Dulux Swan Grey
- Ceiling height and Colour: 2.4 meters high(approximately), painted white
- Is it a feature ceiling: Yes ☐ No
- Are there picture rails or ceiling roses: Yes ☐ No
- Ceiling Cornices: Coving
- The cornice colour is: White
- Air conditioning vent: Yes No ☐
- Wall split System air conditioner: Yes ☐ No
- Ceiling fan: Yes ☐ No
- Light type and style: 4 Downlight(s)
- Skylight: Yes No ☐
- Built in Bar with Mirrors and shelves behind and 8 Micro down lights above
- Single power points: Yes ☐ No
- Double Power Points: Yes No ☐ How Many: 3 Doubles
- Light switch and or power point finish: Standard white
- Aerial point: Yes ☐ No
- Data point: Yes No ☐
- Foxtel point: Yes ☐ No
- Is there a door out: Yes ☐ No
- Alarm sensor: Yes No ☐ Not applicable ☐
- Storage:Please choose a storage option
BEDROOM 2:
- Size of room: 3.7 meters X 2.5 meters (approximately)
- Size of room: Suitable for a queen sized bed
- Floor type: Carpet
- Skirting boards type: Bullnose
- Wall colour: Dulux Swan Grey
- Ceiling height and Colour: 2.4 meters high(approximately), painted white
- Is it a feature ceiling: Yes ☐ No
- Are there picture rails or ceiling roses: Yes ☐ No
- Ceiling Cornices: Coving
- The cornice colour is: White
- Air conditioning vent: Yes No ☐
- Wall split System air conditioner: Yes ☐ No
- Ceiling fan: Yes No ☐
- Light type and style: Light/Fan Combination
- Single power points: Yes ☐ No
- Double Power Points: Yes No ☐ How Many: 1 Double
- Light switch and or power point finish: Standard white
- Aerial point: Yes ☐ No
- Data point: Yes ☐ No
- Foxtel point: Yes ☐ No
- Courtyard from bedroom: Yes ☐ No
- Internal doors are: Redi-Cote flush finish
- Widow frames constructed from: Aluminium
- Do the windows have window sills: No
- Window covering type: Curtains
- Are the window coverings automated: Yes ☐ No
- Roller shutter/s are fitted to window / door: Yes No ☐, Manual ☐ Electric
- Storage: Single door built in robe
BEDROOM 3:
- Size of room: 3.6 meters X 2.7 meters (approximately)
- Size of room: Suitable for a double bed
- Floor type: Carpet
- Skirting boards type: Bullnose
- Wall colour: Dulux Swan Grey
- Ceiling height and Colour: 2.4 meters high(approximately), painted white
- Is it a feature ceiling: Yes ☐ No
- Are there picture rails or ceiling roses: Yes ☐ No
- Ceiling Cornices: Coving
- The cornice colour is: White
- Air conditioning vent: Yes No ☐
- Wall split System air conditioner: Yes ☐ No
- Ceiling fan: Yes No ☐
- Light type and style: Light/Fan Combination
- Single power points: Yes No ☐ How Many: 1 single
- Double Power Points: Yes No ☐ How Many: 1 Double
- Light switch and or power point finish: Standard white
- Aerial point: Yes ☐ No
- Data point: Yes ☐ No
- Foxtel point: Yes ☐ No
- Courtyard from bedroom: Yes ☐ No
- Internal doors are: Redi-Cote flush finish
- Widow frames constructed from: Aluminium
- Do the windows have window sills: Yes
- Window covering type: Slim line Pink Aluminium Venetian Blinds framed by a Pink Pelmet and Drape Curtains
- Are the window coverings automated: Yes ☐ No
- Roller shutter/s are fitted to window / door: Yes No ☐, Manual ☐ Electric
- Storage: Double door built in robe
BEDROOM 4:
- Size of room: 3.0 meters X 2.5 meters (approximately)
- Size of room: 2 Single Beds
- Floor type: Carpet
- Skirting boards type: Bullnose
- Wall colour: Dulux Swan Grey
- Ceiling height and Colour: 2.4 meters high(approximately), painted white
- Is it a feature ceiling: Yes ☐ No
- Are there picture rails or ceiling roses: Yes ☐ No
- Ceiling Cornices: Coving
- The cornice colour is: White
- Air conditioning vent: Yes No ☐
- Wall split System air conditioner: Yes ☐ No
- Ceiling fan: Yes No ☐
- Light type and style: Light/Fan Combination
- Single power points: Yes ☐ No
- Double Power Points: Yes No ☐ How Many: 1 Double
- Light switch and or power point finish: Standard white
- Aerial point: Yes ☐ No
- Data point: Yes ☐ No
- Foxtel point: Yes ☐ No
- Courtyard from bedroom: Yes ☐ No
- Internal doors are: Redi-Cote flush finish
- Widow frames constructed from: Aluminium
- Do the windows have window sills: Yes
- Window covering type: Vertical blinds
- Are the window coverings automated: Yes ☐ No
- Roller shutter/s are fitted to window / door: Yes No ☐, Manual ☐ Electric
- Storage: Single door built in robe
MAIN BATHROOM:
- Size of room: 2.5 meters X 1.9 meters (approximately)
- Is there a bath: Yes No ☐
- Is it a shower bath: Yes ☐ No
- Shower recess: Single
- Wall disability handles: Yes ☐ No
- Tap ware: Singular taps, hot and cold
- Shower spouts: Fix height rose
- Type of finish: Bright Chrome
- Shower screen: Toughened Glass Enclosed with Pivot door
- Towel rail(s): 2 singles
- Basin and vanity cupboard type: Single basin with one storage cupboard
- Basin constructed from: Acrylic
- Cabinet finish: Coloured Laminex finish
- Benchtop: Laminex
- Mirror(s): Framed aluminium mirror
- Is the mirror(s) the full width of vanity(s) Yes No ☐
- Exhaust Fan / Combination Light: Yes No ☐
- Separate exhaust fan: Yes ☐ No
- Light type and style: Bayonet fitting with single globe
- Type of tap ware: Singular taps, hot and cold
- Type of finish: Cream Powder coated
- Floor type: Tiles
- Wall tiling: Tiles around base of Bath and 2 walls of the shower recess
- Wall colour: Dulux Swan Grey
- Ceiling height and Colour: 2.4 meters high(approximately), painted white
- Single power points: Yes No ☐ How Many: 1 single
- Double Power Points: Yes ☐ No
- Light switch and or power point finish: Standard white
- Aerial point: Yes ☐ No
- Data point: Yes ☐ No
- Foxtel point: Yes ☐ No
- Courtyard from ensuite: Yes ☐ No
- Type of fly wire or security door: Not applicable
- If applicable internal doors are: Redi-Cote flush finish
- Widow frames constructed from: Aluminium
- Window covering type: Vertical blinds
- Are the window coverings automated: Yes ☐ No
- Do the windows have window sills: Yes
- Window screening or security screen(s): Security Screen fitted
- Air conditioning vent: Yes ☐ No
- Wall split System air conditioner: Yes ☐ No
- Roller shutter/s are fitted to window / door: Yes ☐ No , Manual ☐ Electric ☐
- Alarm sensor: Yes ☐ No Not applicable ☐
- Hot water system controller: Yes ☐ No
- Extra Storage: Yes ☐ No
- Toilet: Yes ☐ No Not applicable ☐
MAIN TOILET:
- Separate Toilet room: Yes No ☐
- Powder room entry from hallway: Yes ☐ No
- Wash basin / vanity: Yes ☐ No
- Widow frames constructed from: Aluminium
- Window covering type: No window treatments
- Floor type: Tiles
- Wall tiling: Single skirting tile
- Wall colour: Taubmans Splashdown
- Ceiling height and Colour: 2.4 meters high(approximately), painted white
- Ceiling Cornices: Coving
- The cornice colour is: White
- Separate exhaust fan: Yes ☐ No
- Light type and style: Bayonet fitting single globe
- Toilet suite: Dual flush plastic cistern and china pan
- Toilet roll holder: Yes No ☐
- Finish: Satin chrome
- Wall disability handles: Yes ☐ No
- Widow frames constructed from: Aluminium
- Window covering type: No window treatments
- Do the windows have window sills: Yes
- Window screening or security screen(s): Not applicable to this window
- Roller shutter/s are fitted to window / door: Yes ☐ No , Manual☐ Electric☐
- Is there a storage cupboard: Yes ☐ No
REAR HALLWAY:
- Size of room: 6.3 meters X 0.8 meters (approximately)
- Man hole: Yes No ☐
- Floor type: Tiles
- Skirting boards type: Bullnose
- If applicable the skirting board colour is: Natural timber
- Internal doors are: Redi-Cote flush finish
- Wall colour: Dulux Sway Grey
- Ceiling height and Colour: 2.4 meters high, painted white
- Is it a feature ceiling: Yes ☐ No
- Ceiling Cornices: Coving
- The cornice colour is: White
- Air conditioning vent: Yes ☐ No
- Light type and style: Bayonet fitting single globe
- Data point: Yes ☐ No
- Alarm control panel: Yes ☐ No
- Alarm sensor: Yes No ☐ Not applicable ☐
- Single power points: Yes ☐ No
- Double Power Points: Yes ☐ No
- Light switch and power point finish: Standard white
- Hard wired smoke detector: Yes No ☐
- Are there lining boards and or fretwork: Yes ☐ No
- Is there a storage cupboard: Yes No ☐
LAUNDRY:
- Size of room: 1.65 meters X 2.5 meters (approximately)
- Tap ware: Singular taps, hot and cold
- Type of finish: Bright Chrome
- Towel rail(s)/ ring: single
- Sink: Sink with one storage cupboard
- Sink constructed from: Stainless steel
- Cabinet finish: Coloured Laminex finish
- Benchtop: Laminex
- Overhead Cupboards: 1 Cupboard with 2 doors
- Exhaust fan: Yes ☐ No
- Light type and style: Bayonet fitting with single globe
- Floor type: Tiles
- Wall tiling: Single skirting tile
- Wall colour: Taubmans Splashdown
- Ceiling height and Colour: 2.4 meters high(approximately), painted white
- Single power points: Yes ☐ No
- Double Power Points: Yes No ☐ How Many: 1 Double
- Light switch and or power point finish: Standard white
- External door out is: Sliding aluminium and glass
- Type of fly wire or security door: Security Screen fitted with small pet door
- If applicable internal doors are: Redi-Cote flush finish
- If applicable the window frames constructed from: Aluminium
- Window covering type: Vertical blinds
- Are the window coverings automated: Yes ☐ No
- Do the windows have window sills: No
- Window screening or security screen(s): Security Screen fitted
- Air conditioning vent: Yes ☐ No
- Wall split System air conditioner: Yes ☐ No
- Roller shutter/s are fitted to window / door: Yes ☐ No , Manual ☐ Electric ☐
- Alarm sensor: Yes ☐ No Not applicable ☐
- Alarm Control Box in Laundry at Sliding Door
- Hot water system controller: Yes ☐ No
EXTERIOR
YARD:
- The driveway is constructed from: Concrete
- If applicable, the driveway is: Double car width
- Spaces for outdoor car parking on the property: More than 6 cars
- Is there any vehicle access to the rear of the property: Yes No ☐
- Is there space for a boat or caravan: Yes No ☐
- Letterbox style and type: Brick
- Is it lockable: Yes No ☐
- Keys will be supplied at settlement: N/A
- Pet friendly yard: Yes No ☐
- Is there a front fence: Yes No ☐
- If applicable, the front fence height is: Between 1mtr and 3mtrs because of decline in block
- If applicable, the front fence construction is: Natural brick
- Is there a front gate: Yes ☐ No
- At settlement, the owner warrants no money will be owing for the repair or construction of a dividing fence.
- Side Fence construction: North side Colourbond, South side Hardiflex and Rear also Hardiflex
- If applicable, the front fence height is: Height of front fence in meters 1.8m
- Is rear yard separated from the front: Yes No ☐ By gate ☐ by fence panel(s) ☐
- Number of front garden taps: 2
- Number of rear garden taps: 1
- If applicable, the reticulation: Automatic Manual ☐ Mix of manual and automatic ☐
- If applicable, the lawn style and type: Buffalo variety
- If applicable, are the lawns reticulated: Yes Yes but not fully☐ No☐ Not applicable ☐
- If Applicable, the gardens style and type: Native and Roses
- If applicable, are the gardens reticulated: Yes Yes but not fully☐ No☐ Not applicable ☐
- Clothes line style: Roll out
- Is there exterior lighting (other than in the entertaining areas): Yes ☐ No
- Is the exterior lighting sensor operated for security: Yes ☐ No
- What style of light is there: A mixture of different types
- Is there a garden shed/s: Yes No ☐
- If applicable, garden shed/s size/s are: 3m x 3m
- If applicable, the shed floor is: Slabs
- Is there power and lights to the garden shed: Yes ☐ No Just power ☐ Just lights ☐ Not applicable
- Is there a large workshop: Yes ☐ No Yes, more than 1 ☐
ENTERTAINING AREA:
- Patio / Verandah / Alfresco: Flat roofed and gabled patio
- Flooring type: Paving
- What style of light is there: Bayonets
- Is there water tap in this area: Yes No ☐
- Outdoor Power Point: Yes No ☐
- Gas bayonet: Yes ☐ No
- Is there a security door: Yes ☐ No
- Type of fly wire or security door: Not applicable
PLEASE NOTE
Whilst all care has been taken in preparation of the above list of features, inclusions and exclusions, there may be some unintentional errors or misrepresentation by the selling agent. Buyers please note, the detail included herein should be confirmed by you by visual inspection of the property, or by obtaining a pre-purchase building inspection / report. Making an offer deems that you have checked and are satisfied with the property subject to only your contractual terms.
Floor Plan
Floorplan 1



