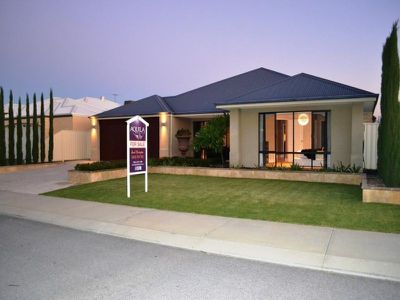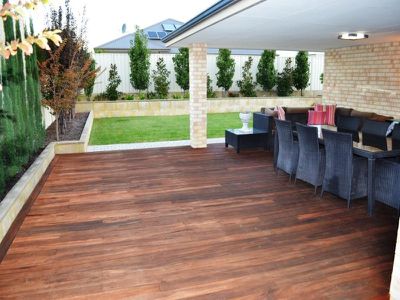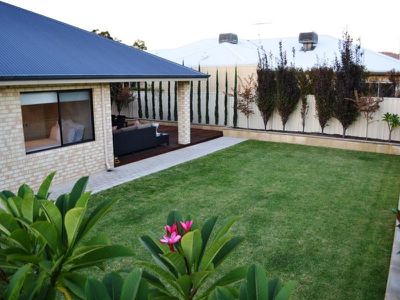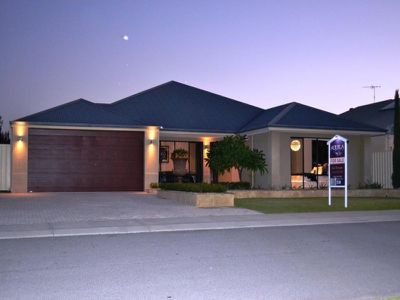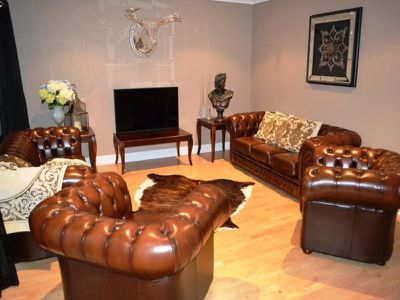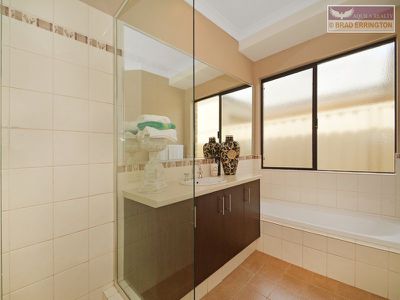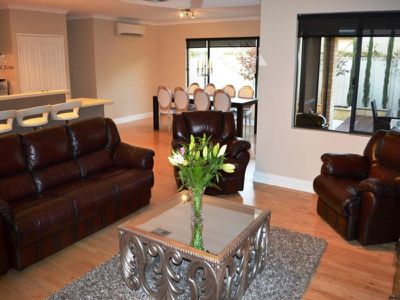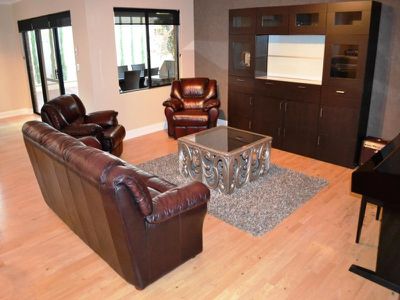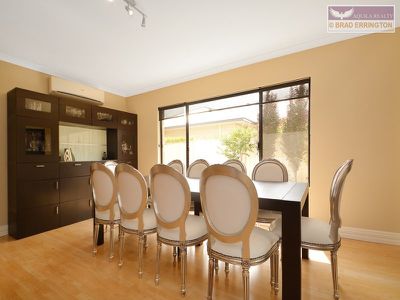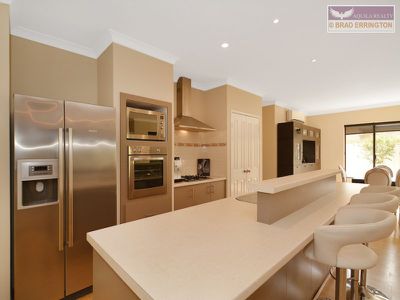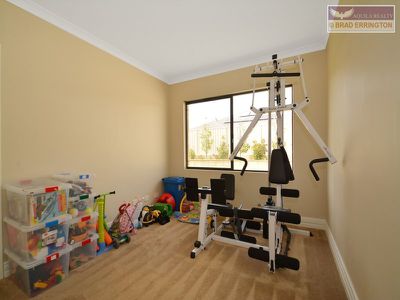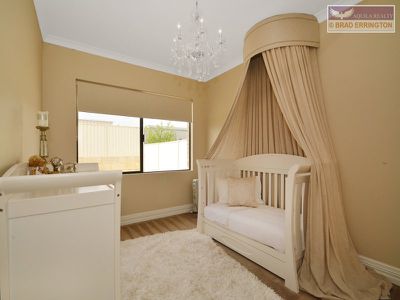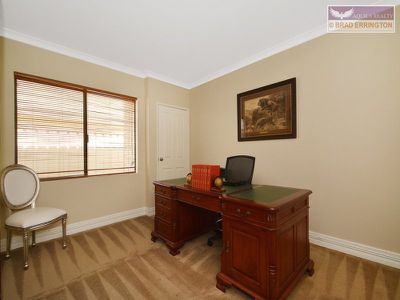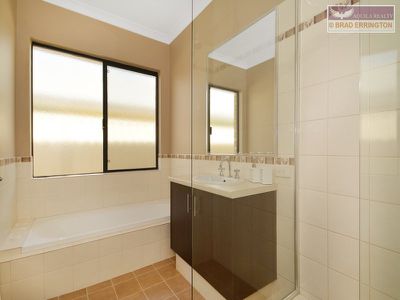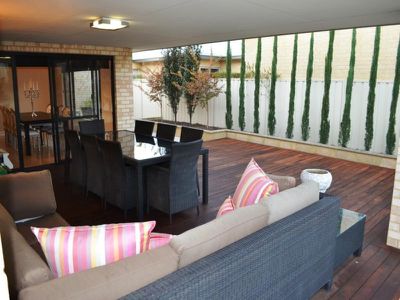FAMILY FRIENDLY LAKESIDE LOCATION IN HELENA VALLEY'S BEST STREET.
WE'VE BOUGHT ELSEWHERE, SO NOW THIS HOME MUST BE SOLD.
Boasting a large floor plan, is extremely well presented and if you have searching for an exceptional buy, this home must be seen.
An absolutely beautiful location just meters to the local lake & parkland, surrounded by lovely neighbours and other immaculately presented homes.
Please feel to watch the video of the home for a full personalised tour, then interact with the floor plan at virtual tour 1 or scroll through virtual tour 2 to see all 40 images of this home in high definition with an attached full specification list, room by room.
The key attributes that will deliver you the lifestyle you have been searching for include:
-Loads of room in the rear yard for a workshop and pool
-Executive home with a modern rendered finish, Colorbond roofing and cedar-look garage door
-Generously sized minor bedrooms all with built in robes(bedrooms 3 and 4 have doubles)
-A great sense of space with the high ceilings throughout the 289sqm floor plan
-Individualist modern decor that is sleek and stylish, one that suits the minimalist fashionista
-Large living spaces with timber flooring and fantastic views of the front and rear gardens
-Timber decked alfresco area that is large enough for your outdoor kitchen, couch and 9 piece dining suite
-Ample space for your children's play equipment on the large reticulated rear lawn area bordered with limestone retained garden beds
-Oversize garage with storeroom and rear access door
-A big yet low maintenance yard allowing your time to be focused on more important matters
To view this exceptional residence or for general advice on all your real estate needs, please feel free to contact the listing agent today.
Features
Floor Plan
Floorplan 1



