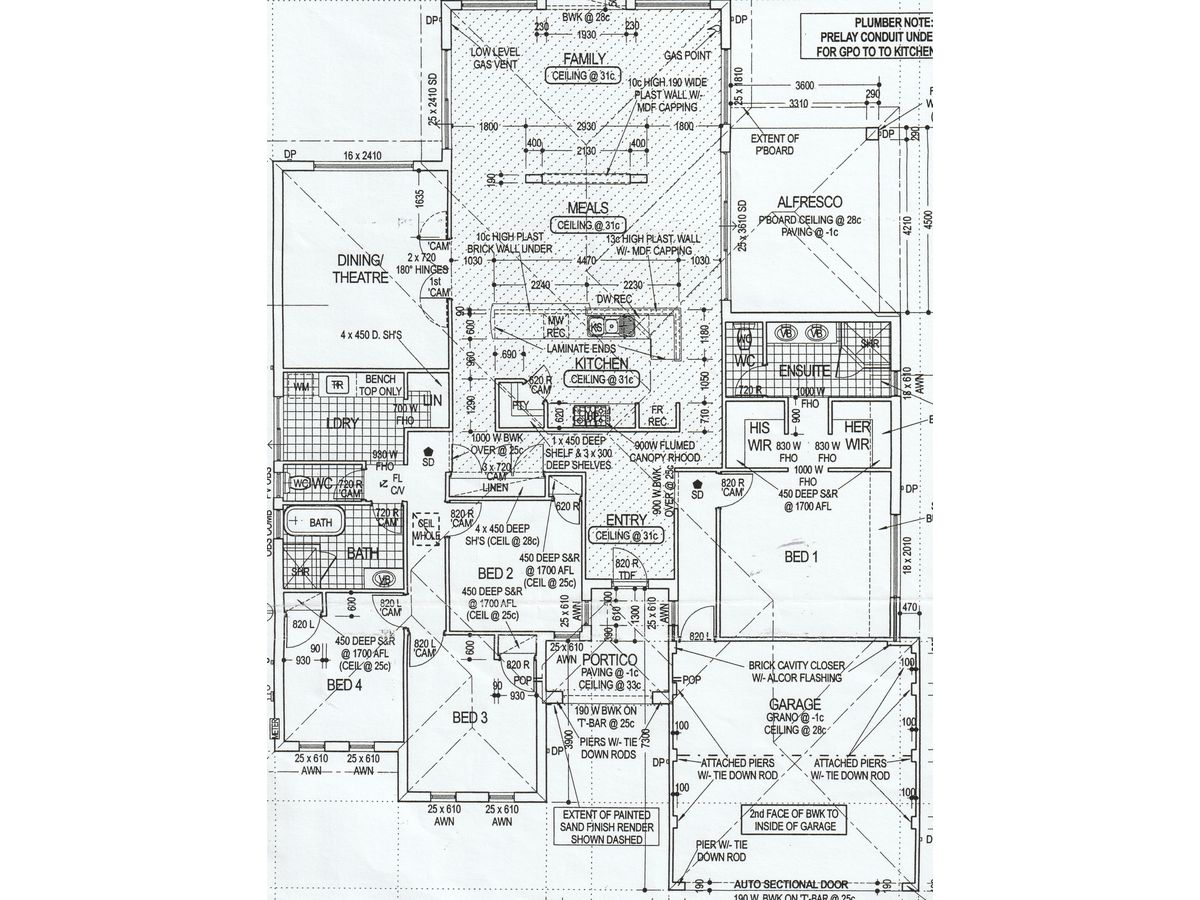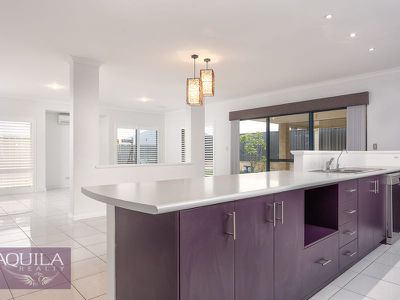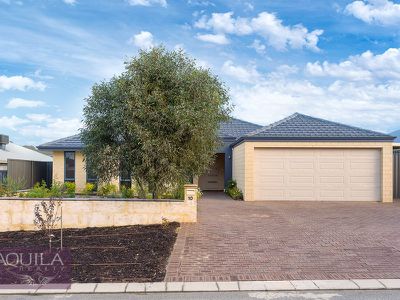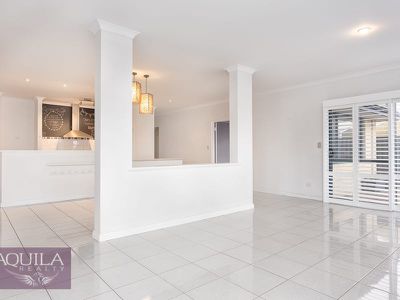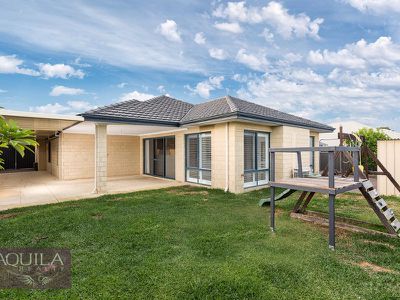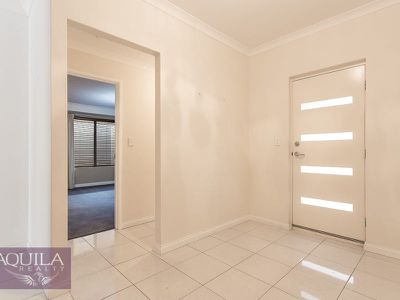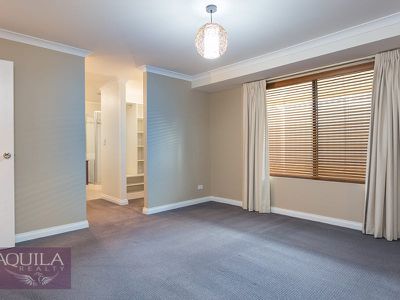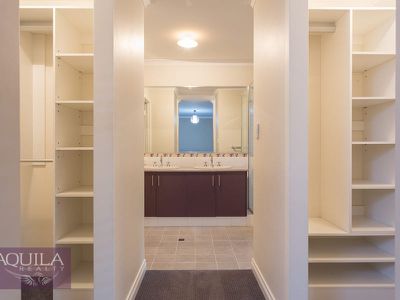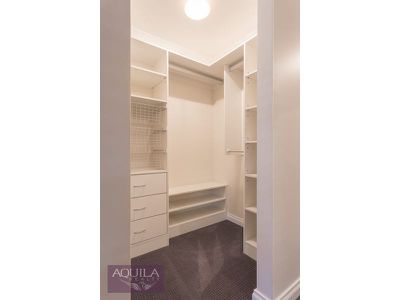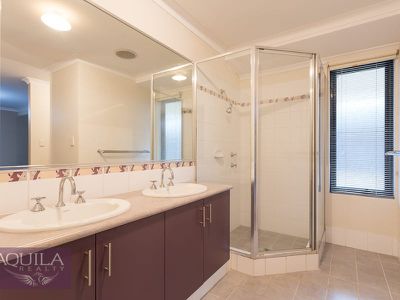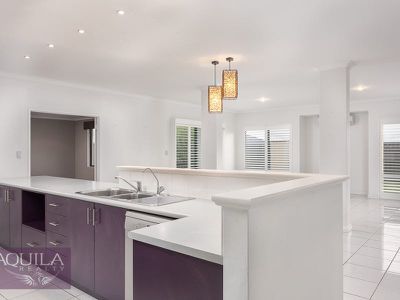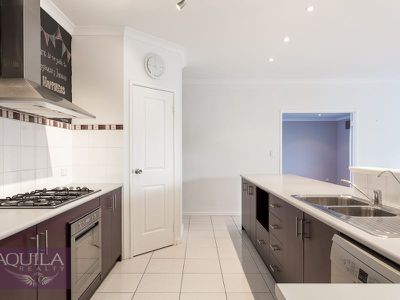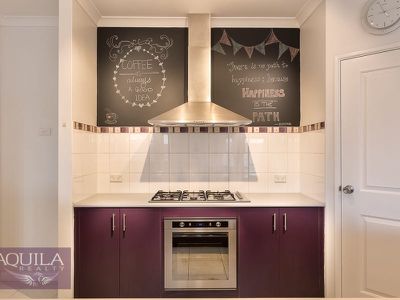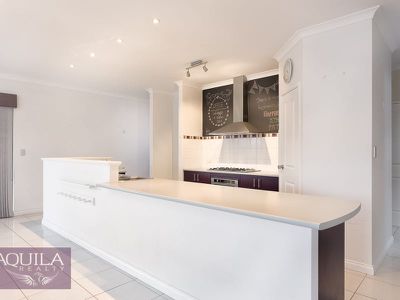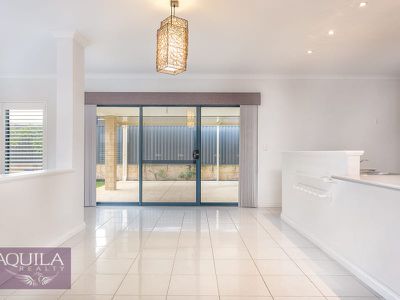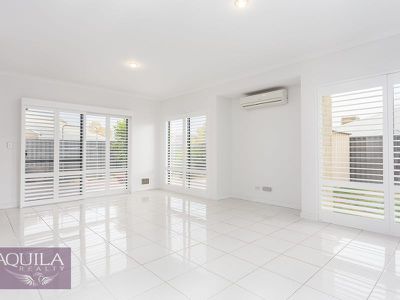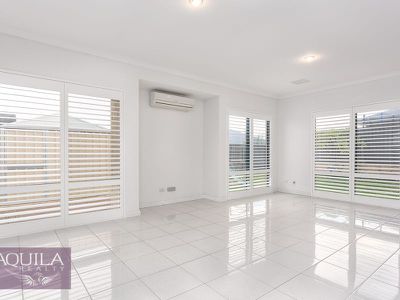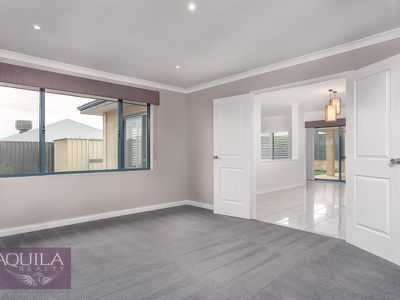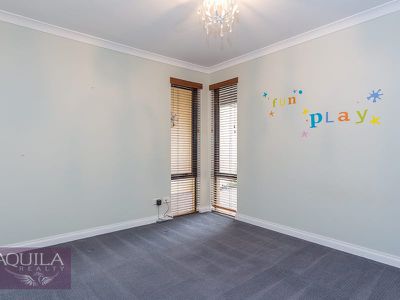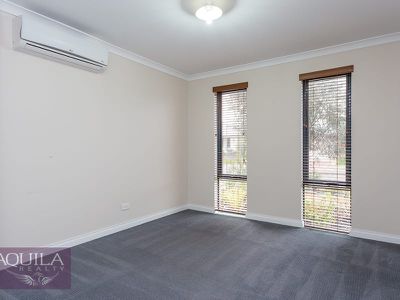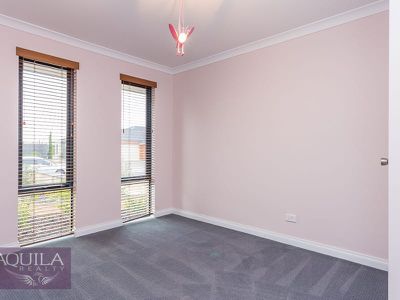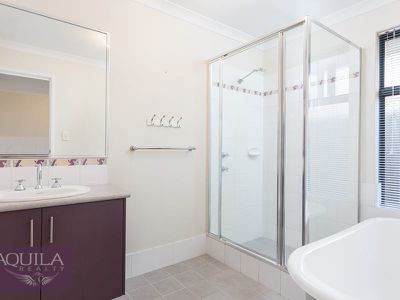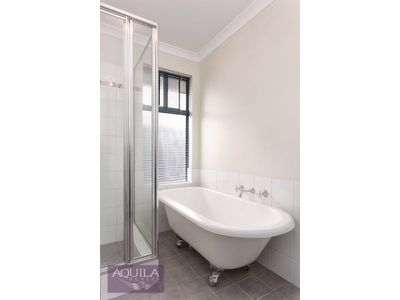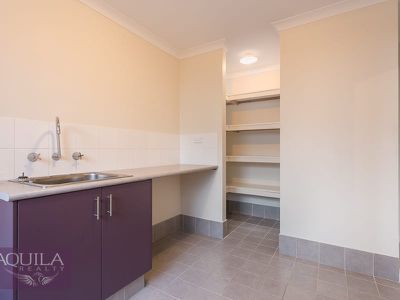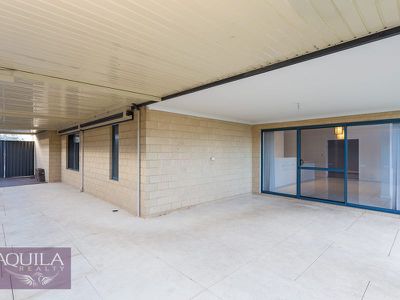This warm family home, situated in the well established Northern pocket of Aveley is generous in size, filled with loads of extras and situated with convenient schools, shops, eateries, medical services and transport a short walk away! Built by Scott park homes, this magic 4x2 with super spacious Theatre, is finished with quality moulded doors, skirting boards and high ceilings. With large, open plan living areas that overlook the alfresco and backyard plus space for kids play equipment and maybe a future pool.......this property offers great living, entertaining and family spaces for everyone!
Central to the main living is the fabulous kitchen with modern colours, ample benchtop and cupboard space, plus a walk in pantry! Overlooking the dining and family, the kitchen is the heart of the home - making cooking and entertaining seamless! Beautiful Plantation Shutters to
all family windows and glass slider give this area a super classy feel, complemented by downlights and feature dining pendant. A generous Theatre completes the living spaces, with double door entry and fully carpeted - this room is flexible in use and well connected to the main
main living.
The King Sized Master bed has a tranquil feel, complete with HIS/HERS built in robe storage and roomy Master Ensuite. The 'kids' wing has three good sized rooms each with storage. The large laundry with walk in linen, makes storage and function a breeze, further added to by a 3 door built in storage zone in the main hall. Outdoors delivers also with large Alfresco and extended patio area, drive through gated side access and generous yard for gardening and play!
Brilliant location, quality build and well planned design make this home a real find! VIEWING IS A MUST!
STANDOUT FEATURES:
- Quality Scott Park build, generous size and finishes
- Elevated block, with outlook to bush forever from front garden
- Open plan living, with outlook to backyard and alfresco areas
- Beautiful Plantation shutters to rear living windows and glass slider
- Large Master bedroom with great sized bed 1, 2 and 3
- Modern, Spacious kitchen with excellent bench and storage space
- Walk in Pantry with 900mm gas cook top and range hood, microwave recess
- High ceilings to living areas, skirting boards throughout home
- Massive Home Theatre room with double door entry, flexible space
- Feature moulded doors throughout home, downlights/pendant lighting
- Wonderful Alfresco with extended patio space, liquid limestone finish
- Lawned area with established garden beds, space for pool, kids play
- Shed to back yard, approx. 3x4 sqm, paved space, fruit trees
- Fully reticulated to front and rear gardens off mains
- Double space Remote controlled garage with shoppers access
- Side Access to patio, fit trailer, car etc
- Minutes walk to schools, medical, transport, eateries, parks
FRONT:
Elevated block with vista to bush forever
Brick and Render finish, paved driveway
Established garden, fully reticulated
Large paved portico/entry
ENTRY:
Spacious tiled entry, high ceilings
Feature entry door with glass panels
Space for sideboard
Links to main hall, master and shoppers access
MASTER BEDROOM:
Tranquil space, King sized
Full length curtains with timber blinds
Carpeted with central light
His/Hers Walk in Robe with shelf, rail, drawer storage
MASTER BATHROOM:
Neutral, modern colour palette
Double vanity with 4 door storage
Generous size corner shower, glass screen, brick hob
Double towel rail
Separate doored toilet
MAIN HALLWAY:
Access to master and minor bedrooms
3 door storage, fully shelved, moulded doors
Tiled
KITCHEN:
Super sized, modern central kitchen
Excellent benchtop and cabinetry space
Overlooks main living and back yard
Breakfast bar edge, fit 3 stools
Walk in Pantry, fully shelved
900mm Gas cooktop, rangehood
WHIRLPOOL oven, BOSCH dishwasher
Microwave Recess, 1 3/4 sink with drainer
Plumbed In water Filter to sink
DINING:
Great sized space, tiled
Fit 8-10 seater dining set
Outlook to alfresco and family
FAMILY:
Well zoned area with half wall feature dining/living
Tiled space with downlights
Split System to Open plan area
TV cabinet recess, TV point
Gas Bayonet for heating
Feature Plantation shutters to window and glass slider
Pelmet and blinds to alfresco glass slider door
THEATRE/ACTIVITY:
Super space, large size, double door entry
Carpeted, downlights, TV point
Feature pelmet to window with block out roller blind
Flexible space Theatre/Activity Room
Opens to main living
BED 1:
Carpeted, skirting boards
Feature pendant light, phone point
Single door shelf and rail storage
BED 2:
Queen sized, carpeted
Central light
Split system, heating/cooling
Single door shelf and rail storage
BED 3:
Queen Sized, carpeted
Feature light, skirting boards
Single door shelf and rail storage
MAIN BATHROOM:
Large family bathroom
Vanity with 2 door storage
Towel rail x 2
Glass screen shower with brick hob
Feature free standing, claw foot bath
LAUNDRY:
Massive laundry/utility room
Tiled, glass slider access to side and clothesline
Large benchtop, 2 door storage with trough
Washing machine and Dryer Recess/Space
Walk in Linen/Storage - fully shelved
ALFRESCO:
Under main roof
Approx. 4x4 sqm
Liquid Limestone finish
Central light
PATIO AREA:
Extends Alfresco area
Liquid Lime stone finish
Approx. 3.5 x 14 sqm
Connects to side gated access
BACK YARD:
Large lawned area, garden beds
Space for kids play equipment, future pool
Reticulated
Shade sail posts in place
SHED:
Approx. 3x4 sqm garden shed
Paved space leads onto fruit trees/garden beds
GARAGE:
Double remote controlled lock up garage
Good height, Shoppers access to hallway
Benchtop and cupboard storage
Broom/Mop hook storage
LAND Sqm: 640
UNDER ROOF Sqm:270
LIVING Sqm: 210
Floor Plan
Floorplan 1
