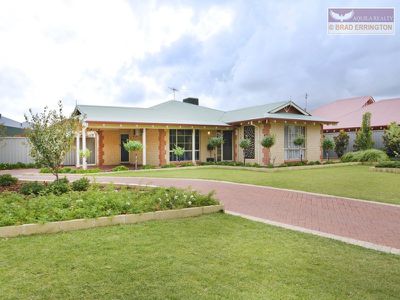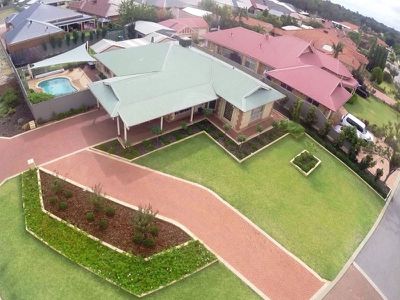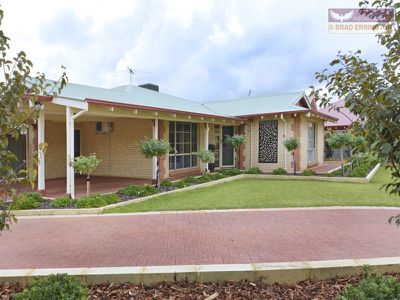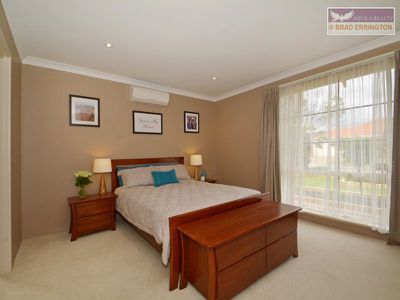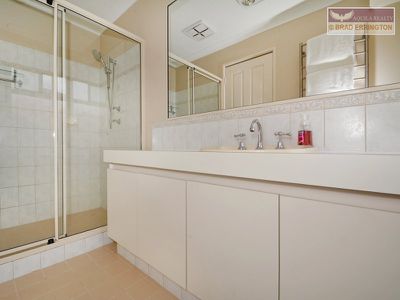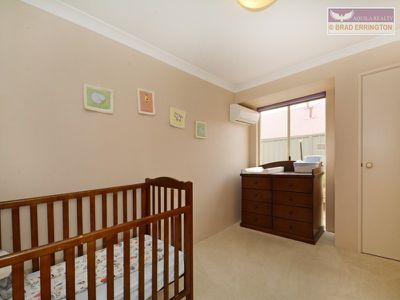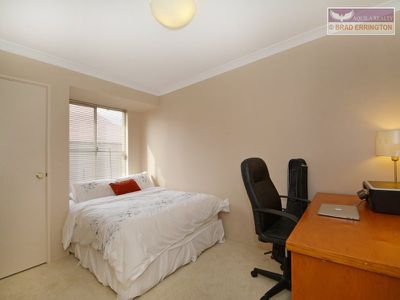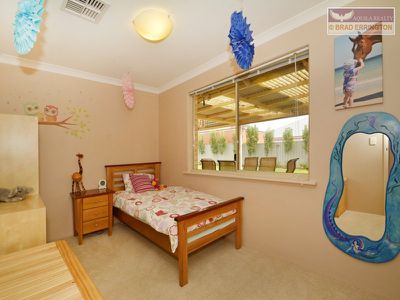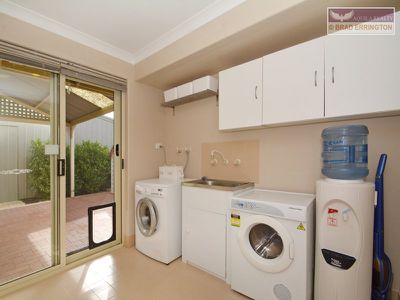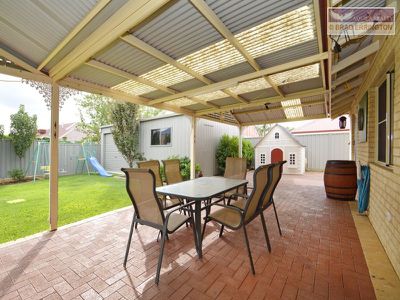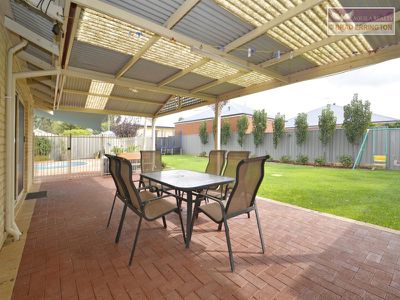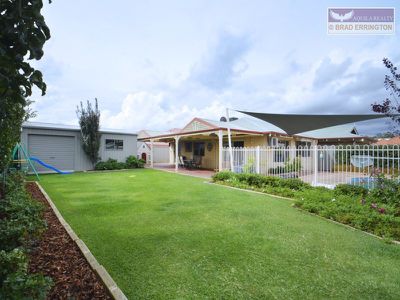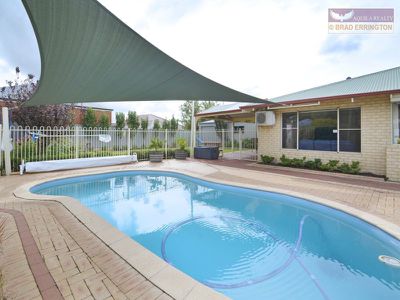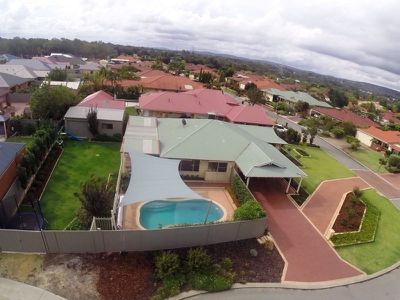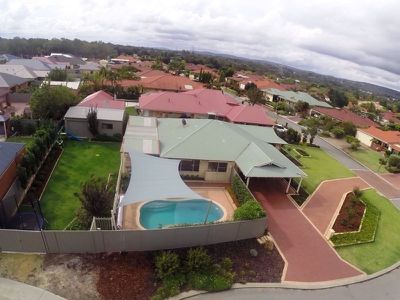WE'VE BOUGHT ELSEWHERE AND ARE PRICED TO SELL...TODAY!
Undoubtedly for this family friendly, premium lakeside location, the home will be seen as exceptional value. Especially when you read the extensive list of lifestyle features available here.
Please feel click on the video icon to watch the video of the home for a full personalised tour, then interact with the floor plan at virtual tour 1 or scroll through virtual tour 2 to see all 42 images of this home in high definition with an attached full specification list, room by room.
-Level 1012sqm lot surrounded by immaculate high quality homes in a cul-de-sac location
-Oriented with a large north facing roof making it ideal for solar power generation
-Loads of parking for the entertainer with the 'drive in, drive out' driveway
-Beautiful limestone bordered and BORE reticulated gardens throughout with established plants
-Boasting separate living spaces can be closed off for heating or cooling and the larger sizes would suit the growing family unit
-All minor bedrooms are capable of double or larger bedrooms suits. All feature built in robe storage
-New quality plush pile carpets and has been recently painted throughout in a modern shade
-The master suite has an impressive walk in robe with handy built in furniture and a large ensuite
-The multiple storage cupboards throughout the large floor plan should cater for most families
-For your year round comfort there is a double insulated roof space, reconditioned evaporative air conditioner, 4 reverse cycle wall split system air conditioners and 2 gas bayonets.
-The massive 5m x 12.5m paved gabled patio space will surely cater for all your Facebook friends in comfort
-The sparkling below ground pool is protected by a large shad sail and overlooked by the kitchen, family room & patio area, making for an almost seamless connection with your outdoor living. A pool blanket, loads of paving and extra tall fencing add to this a desirable space.
-The bore reticulated rear lawn can cater for all your children's play equipment and still have space for a game of cricket of football
-For those who love to tinker there is a huge newly constructed 6m x 8m powered workshop with concrete floor. Side Colorbond gates offer easy access for large vehicles to the property and via a roller door to the workshop. Personal access is directly off the patio.
-Water tank, raised vegetable gardens and near new hot water system
This home presents exceptionally well and will be highly sort after, so please do not delay.
I can't wait to show you through...To view this sensational home, please feel free to contact the listing agent today.
Floor Plan
Floorplan 1



