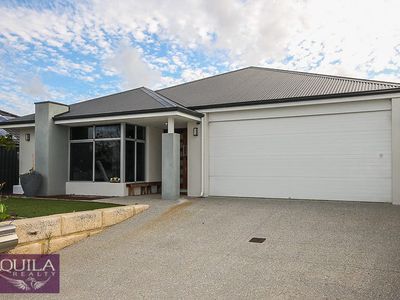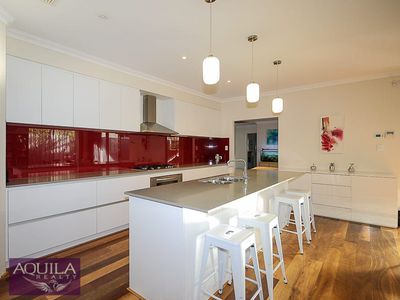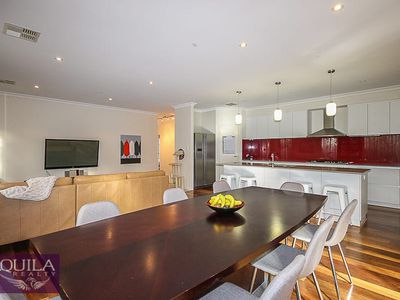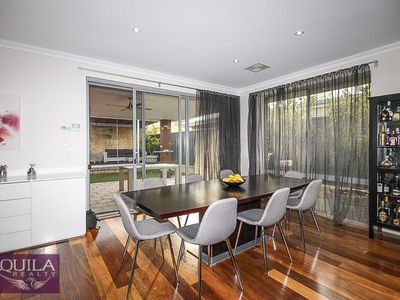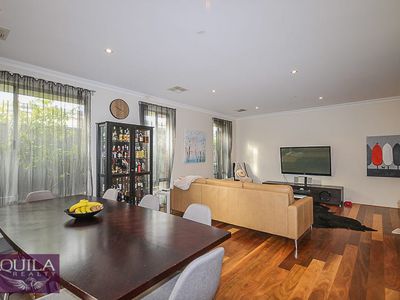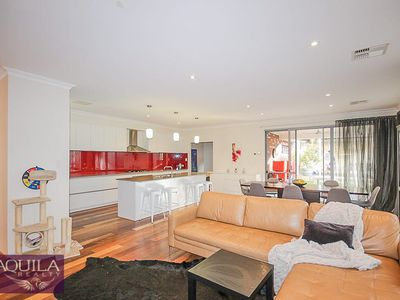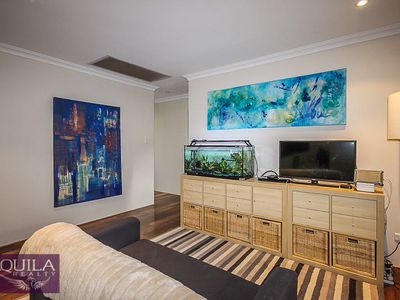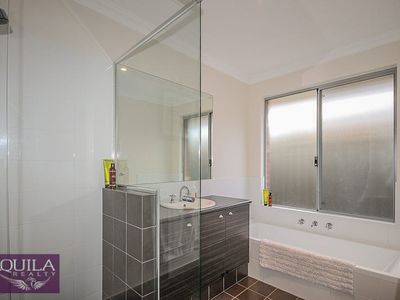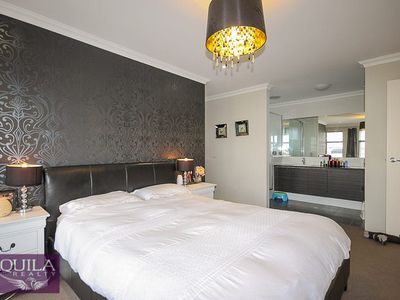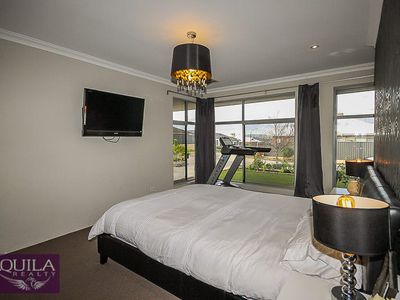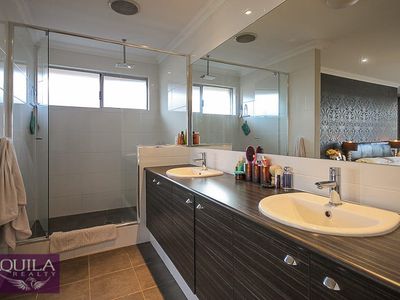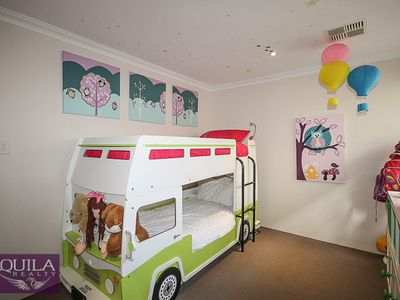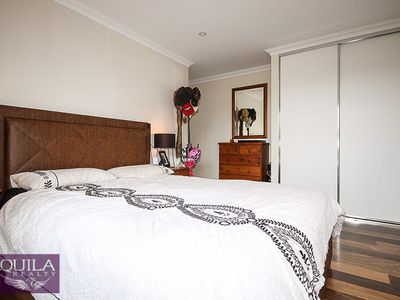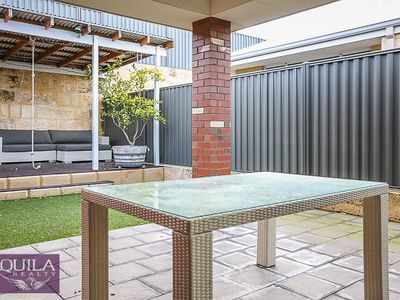With an eye for style and art of clever design, this Dale Alcock home is a standout with absolute wow factor! Boasting an Executive style kitchen, great open plan living, Theatre and Activity, plus 4 generous sized bedrooms - this home spoils you with space, finish and location! Further to this is an elevated front vista to the hills, two outdoor entertaining areas, established reticulated gardens, plus RC Ducted Heating/Cooling - this property impresses from the moment you walk in the door!
They say the heart of the home is the kitchen - and what a fabulous kitchen, living and dining area this home has! Beautifully styled with glass splashback, stone benchtops and storage galore, this kitchen is the centre piece for great living, with direct access to alfresco area to entertain and relax. Flexible open plan family/dining give options and a very large theatre room complete with double door entry adds a super place to watch movies, let the kids play or read a book in peace and quiet!
Both the Master Bedroom and Minor Bedrooms are generously sized, each with great storage and elegant bathrooms. The Master bedroom is chic in style with feature wall and pendant light, and offers and ensuite with his/hers basin and double shower bay. Bed 2, 3 and 4 are queen sized with slider robe storage and all have access to roomy Activity area for kids play, home office or 3rd living space.
Outdoors the high ceiling Alfresco area, with feature fan for summer comfort, creates a lovely space for dining, play and entertaining.
All gardens are established and low maintenance with synthetic lawn areas meaning more time to enjoy and less work for your time off!
Only minutes walk to parks and play area, schools and transport and a short drive to Ellenbrook town centre - this property has it all!
STANDOUT FEATURES:
-Quality Dale Alcock build
-Elevated block with front vista to hills
-Clever Open plan living with Alfresco access
-Executive Kitchen with extensive cabinetry, glass splashback
-900mm appliances, Large fridge recess, Dishwasher
-Elegant Master bedroom with walk in robes and Ensuite
-Feature lighting pendants and downlights
-High ceilings to main living area
-Queen sized, very spacious minor bedrooms
-Solid Timber floorboards to living areas
-Massive theatre room with double door entry
-Located in Aveley Private Estate
-Ducted Reverse Cycle Heating/Cooling throughout home
-Established gardens, full reticulated front and rear
-Low maintenance gardens with faux turf to front
-Walk to parks and schools and transport
-Ellenbrook Town centre minutes away and new Aveley shops
-Good access to main through roads for commuting
-Double remote control Lock up garage with shoppers access
MASTER BEDROOM:
King sized bedroom
Feature wall and light
WIR robe, spacious with shelf and rail
Carpet, Feature corner window and curtains
MASTER ENSUITE:
Executive bathroom with modern colours
6 door vanity storage with his/her basins
Double shower bay with waterfall fitting above
Separate doored toilet
THEATRE:
Massive home theatre room
Double door entry
carpeted, Highlight window
KITCHEN:
Elegant, Spacious central kitchen
Quality finish with full lenght over head cabinetry
Majority drawer storage for ergonomics and efficiency
Feature pendant lighting, Breakfast bar edge
900mm Gas cooktop, 900mm oven, Dishwasher
Stone benchtops, Large fridge recess
Doored walk in pantry, shelved
Glass splashback feature, Overlooks living
Direct access to Alfresco area
FAMILY/DINING:
Flexible open plan space
High ceilings with full height doors and windows
Light and bright living, sheer curtains to windows
Timber flooring, Glass slider access to alfresco
ACTIVITY:
Timber flooring, Glass slider out to alfresco
Generous size, great for kids play, office, hobby area
Bedrooms feed from this space, well connected to living
BED 2, 3 and 4: Queen sized with double door full height sliding robe, shelf and rail
MAIN BATHROOM:
Modern colour palette
3 door vanity storage
Bath, Shower with glass screen and hob
Towel rail
Good sized family bathroom
LAUNDRY:
Large laundry
3 door storage under bench
Washing machine recess
3 door glass slider storage, shelved
Broom recess storage
Glass slider access to side, Clothesline
ALFRESCO:
High ceiling Alfresco
Feature paving, central fan
Under main roof
Downlights
CABANA:
Elevated second outdoor space
Decked with colourbond overhead
Lovely retreat, relax zone
REAR YARD:
Easy care gardens and synthetic turf
Paved walkways to both sides of house
Cubby house to rear
GARAGE:
Double door remote lock up garage
Shoppers access to entry hall

