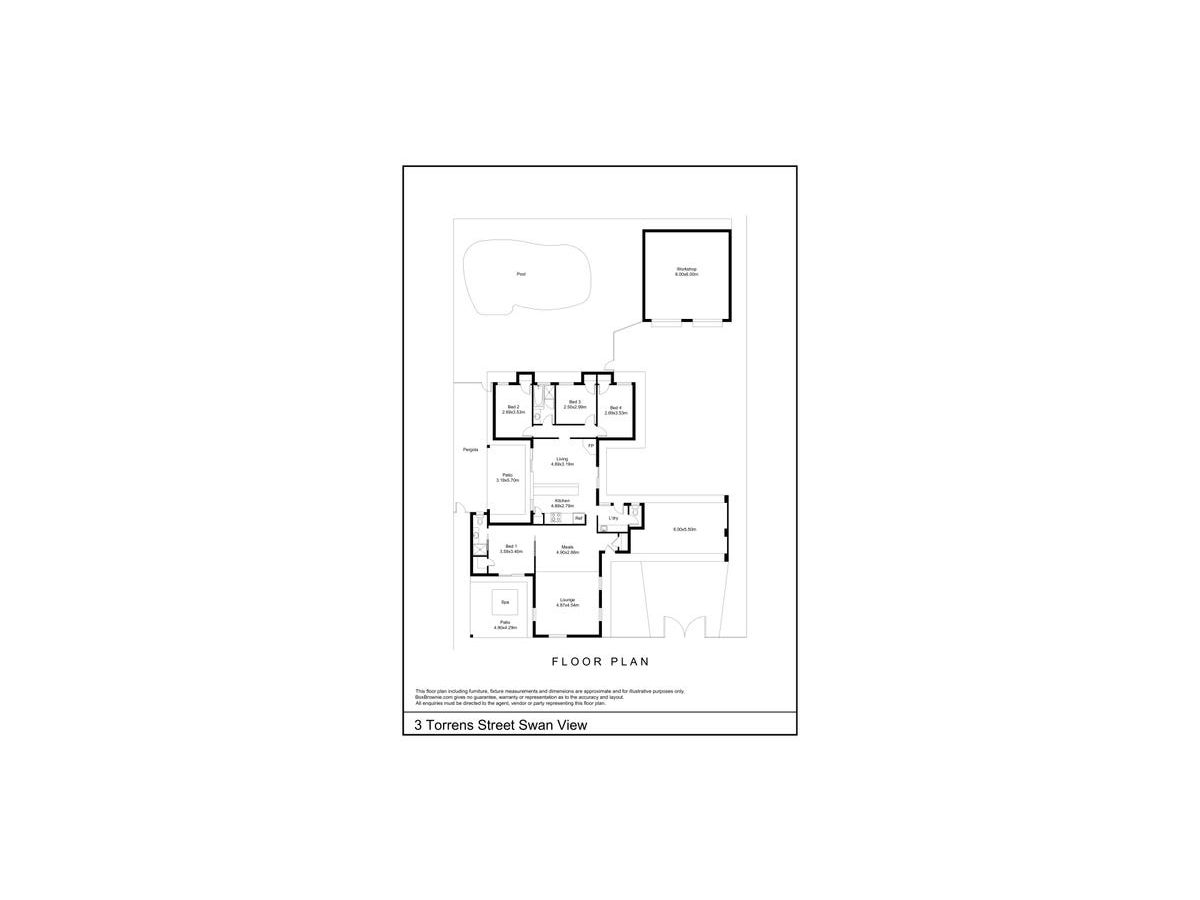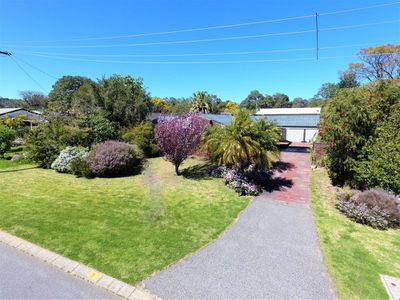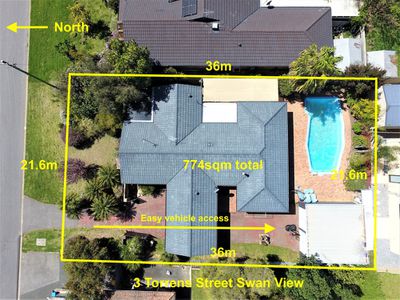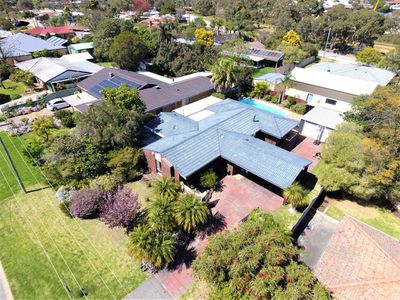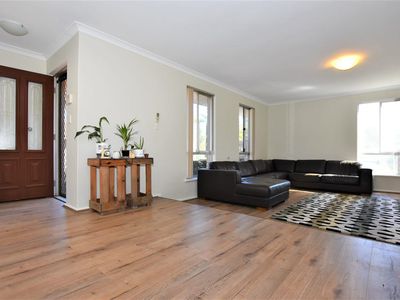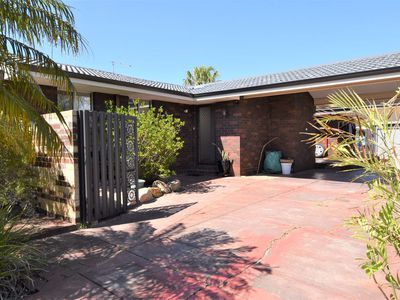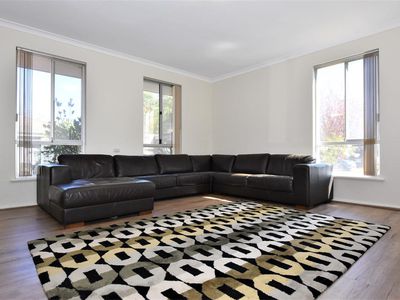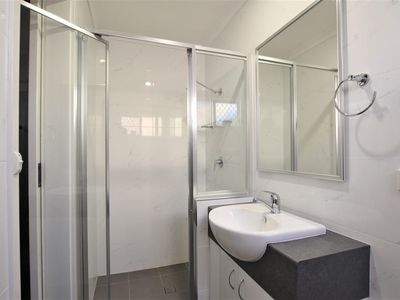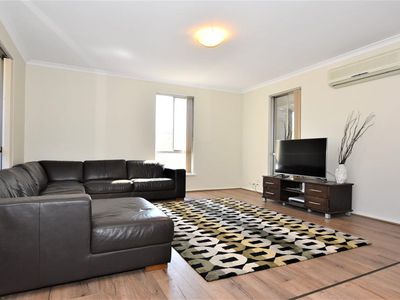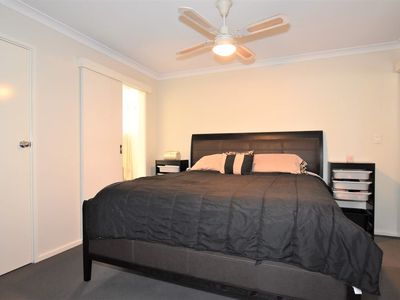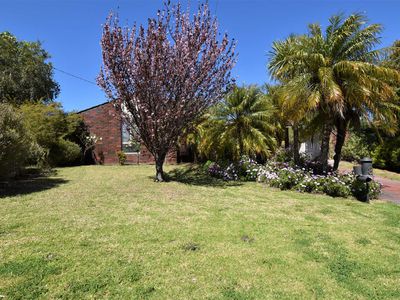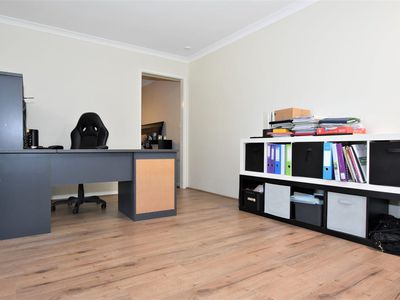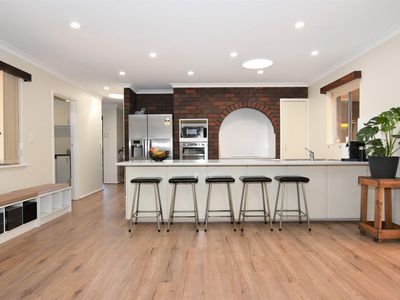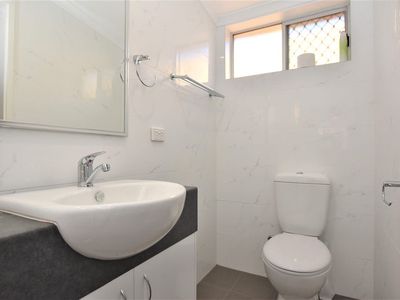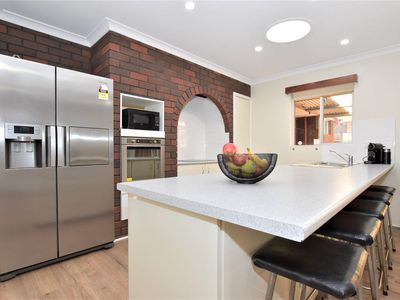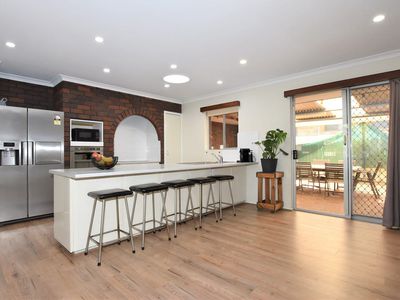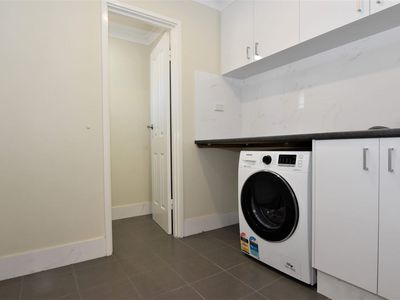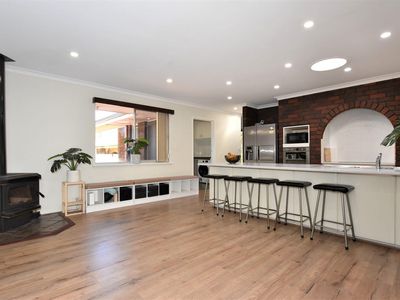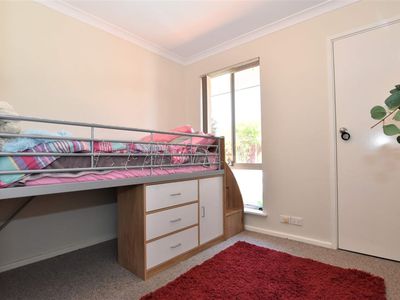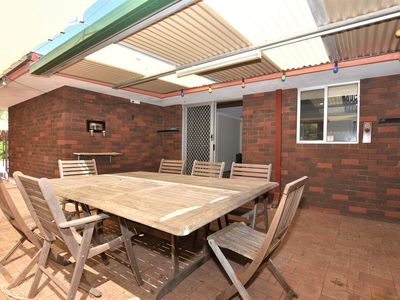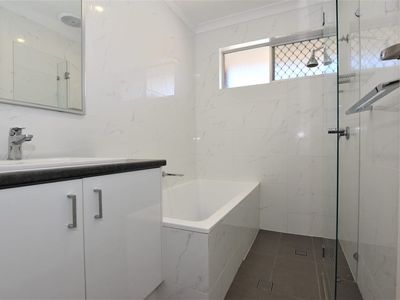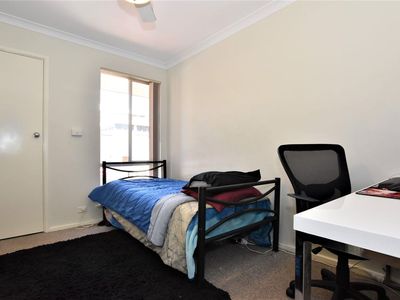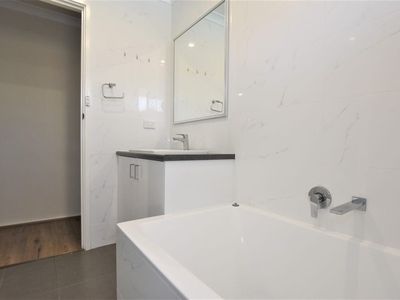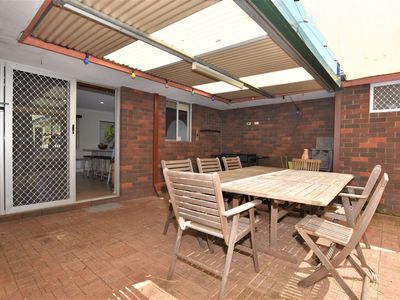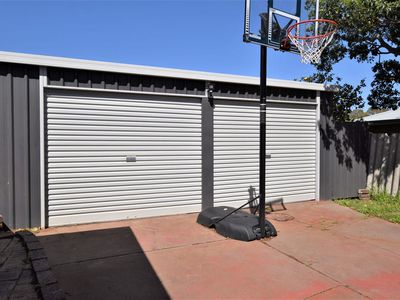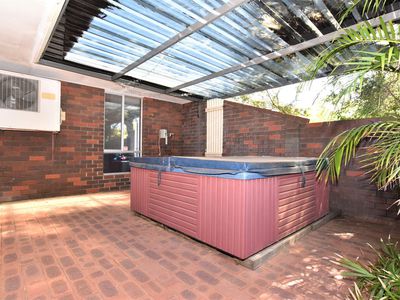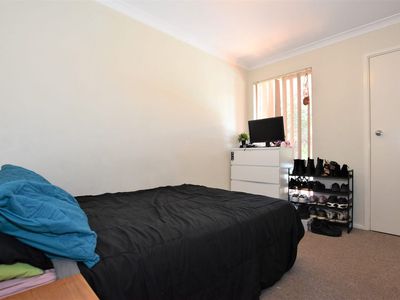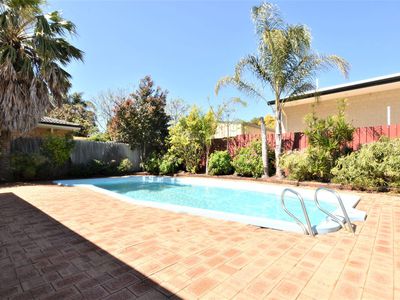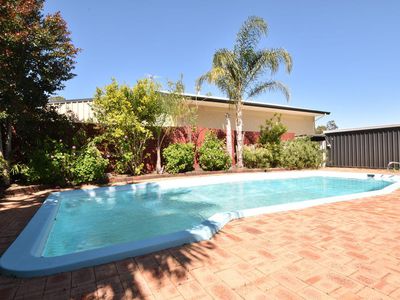ABOUT
This is the opportunity you have been waiting for. Don't delay, as now is your chance to purchase a spacious move in ready 4 x 2 home in one of the most highly desired pockets of Swan View that is on the border of Greenmount.
WHY BUY 3 TORRENS STREET?
That's simple!...The home is simply huge and boasts a big 774sqm block with a large below ground pool and an easy to access 6m x 6m powered workshop. The owner has also updated this fantastic home with contemporary bathrooms and a new kitchen. The home is ready to simply move in and enjoy the brilliant location that is perfect for first home buyers, growing families and investors!
SOME THINGS YOU SHOULD KNOW
- Reverse cycle air conditioning
- Slow combustion wood heating
- Below ground salt water pool
- 6m x 6m powered workshop
- Has a gated fully fenced yard
- New contemporary bathrooms
- Simply lovely, renovated kitchen
- 3 overly generous living spaces
- Good sized bedrooms with bir's
- Master suite courtyard with spa
- Multiple outdoor living zones
- Great local schools within 300m
I WOULD BE PERFECT FOR
- Investment buyers
- First time buyers
- Larger families
- Up sizers
MY LOCATION
Swan View offers a vast range of living opportunities for every budget. Enjoy the stunning natural landscape at your doorstep in the various National Parks, walk trails, the old railway tunnel walk, bubbling brooks, Kangaroos, Bandicoots and birds plus a vibrant selection of wild flowers.
Swan View offers local shopping conveniences, quality schooling, cafe's, local doctors, public transport and a community of exceptional people. Other conveniences are closely situated, being just 10 minutes to the heart of Midland and 20 minutes to the Perth Airport.
WHAT SHOULD I DO NOW?
Call the exclusive listing agent Brad Errington on 0403 929 585 to discuss or make an offer!!
Brad Errington | Professional | Ethical | Local | Results
Do you need to know more? Please read on.
LOT
Lot number: 206
Plan: P11703
Volume: 1450
Folio: 7
Block size: 774sqm
Zoning: R12.5
Aspect: Northerly direction
Bush fire Prone Area: No, as per https//imaps.mundaring.wa.gov.au
Flood Prone Area as Per LPS 17: No
Aircraft Noise as per LPS17: Low
Heritage Listed: No
Listed As Heritage inventory: No
Stormwater Management: Unknown
Fibre optic internet availability: No
Easements: No as per title
Restrictive covenant: No, as per title
Local Government Authority: Shire of Mundaring
Bin day is: Friday
Flat and level with slight rise from the verge
Fully fenced with Hardi-fencing
250m from bus stop
300m to local schools
Pet friendly yard with vehicle access gates
SERVICES CONNECTED TO THE PROPERTY
Mains water
Mains sewer
Mains gas
Instant gas hot water system
Telephone
NBN fibre to the node (FTTN) internet connection. For available speeds, please check with your provider
Front tap
2 x Rear taps
Roof insulation: The selling agent cannot confirm if the roof space is insulated. Buyers should confirm if (and to the extent) the roof is insulated with a physical inspection prior to making an offer
Security doors on the front, laundry, and patio door
Aerial point
Wired for Foxtel
Kitchen skylight
Reverse cycle wall split system air conditioner
Alarm system
Digital aerial
Sidewall mounted fold away clothes line
Plenty of exterior lighting
MORE RECENT EXPENDITURE
New pool chlorinator installed. - $500
Roof restoration - $4,000
Kitchen renovation - $6,500
Ensuite and bathroom renovation - $15,000
Laundry and toilet renovations - $10,000
New floors and carpet approximately three years ago - $3,000
New lights in most rooms - $1,000
Total Spent: $40,000.00
OLDER EXPENDITURE
New floors and carpet approximately three years ago - $3,000
Painting approximately three years ago - $2,000
Total Spent: $5000.00
COMPLIANCES
The property upon settlement will be
• Compliant for Residual Current Devices (RCD)
• Compliant for hard wired smoke detectors
• Compliant for Swimming Pool safety barriers
• Compliant for Spa Bath safety barriers
SHIRE APPROVALS
Dwelling - 1979
Garage - 1982
Pool - 1985
Patio - 2007
RATES:
Shire rates approximately: $2500.00
Water Rates per year approximately: $1271.03
DWELLING:
Year built: Finished 1980
Double brick walls
‘Koncrete’ tiled roof
Timber roof structure
Concrete house pad
Painted gutters
Painted downpipes
Aluminium windows
4 bedrooms (all with built in robes)
2 Bathrooms
Zincalume side patio
2.65m ceiling heights to Front lounge room
2.4m ceiling heights to the balance of the house
White painted cove cornicing throughout
White painted ceilings
600mm glass 4 element cooktop
600mm stainless steel oven
6 chair breakfast bar
956mm wide fridge freezer recess
Rear access through the carport to the workshop
Concrete driveway
Metal double driveway gates
Salt water below ground pool with stainless handles
5 person spa bath in master suite courtyard
NON-WORKING ITEMS
Alarm system has not been used for an extended period.
The reticulation is connected but is not currently used
KEY AVAILABILITY
The seller will hand over all keys to the property, however, some keys to some locks may not be available.
ITEMS INCLUDED IN THE SALE
All fixed floor coverings window treatments and light fittings
ITEMS NOT INCLUDED IN THE SALE:
All items of a personal nature will be removed upon settlement.
WHEN CAN THE BUYER TAKE POSSESSION:
As per the 2018 Joint Form of General Conditions for the sale of property by offer and acceptance, the buyers can take possession of the property at 12noon the day following settlement or sooner by mutual agreement with the seller.
BUYER’S, PLEASE NOTE
Whilst all care has been taken in preparation of the above list of features, inclusions and exclusions, there may be some unintentional errors or misrepresentation by the selling agent. Buyers please note: the detail included herein should be confirmed by you by visual inspection of the property, or by obtaining a pre-purchase inspection. Making an offer deems that you have checked and are satisfied with the property subject to only your contractual terms.
*COVID-19 PROPERTY INSPECTION INFORMATION*
Considering recent events, Aquila Realty have taken the appropriate measures to minimise the risk of the Corona virus (COVID-19) outbreak to our staff, clients, and customers. As news concerning the spread of Corona virus continues to unfold, we kindly ask that you DO NOT
attend a private appointment, if:
- You are feeling unwell
- Have been in contact with someone diagnosed with Corona virus or have been in contact with someone who has recently been overseas
- You are under strict self-isolation instructions
- You have tested positive to Corona virus yourself
If attending a private appointment, please ensure you always practice social distancing (minimum 1.5 metres), keeping in mind to refrain from touching surfaces, door handles, cupboards, drawers, walls, etc. when inspecting the property. To access the property, you must supply your full contact details to allow for Aquila Realty to comply with the statutory contact tracing requirements.
Features
Floor Plan
Floorplan 1
