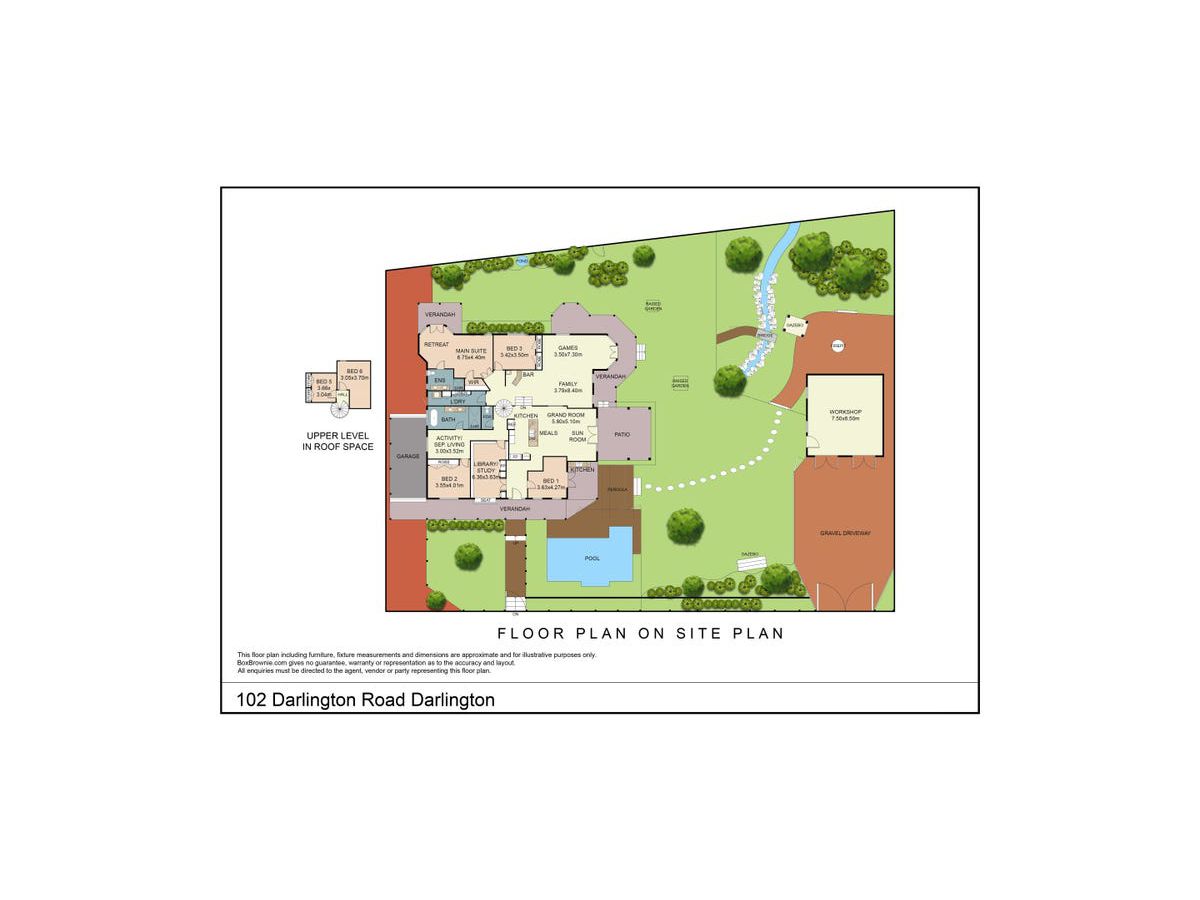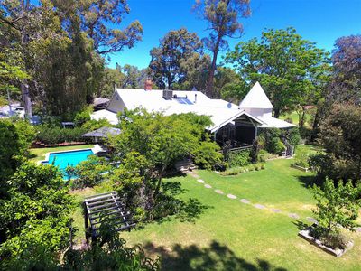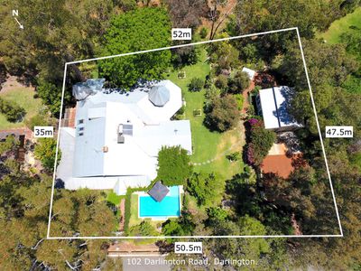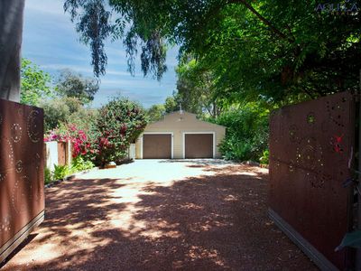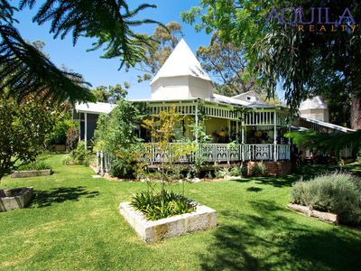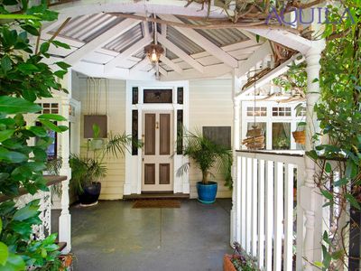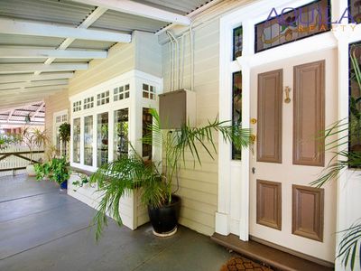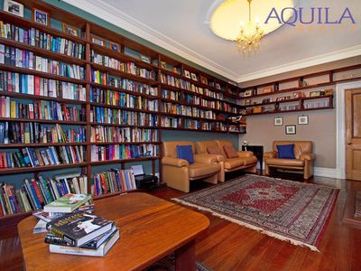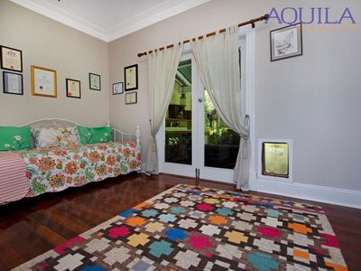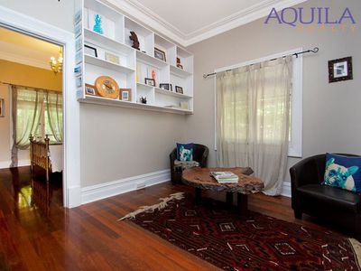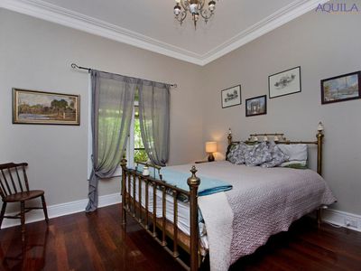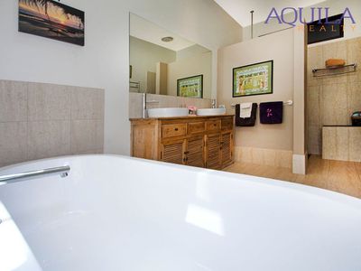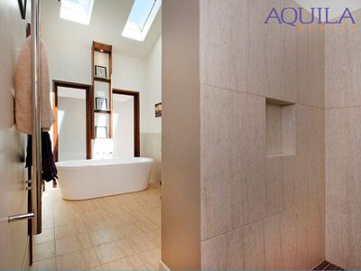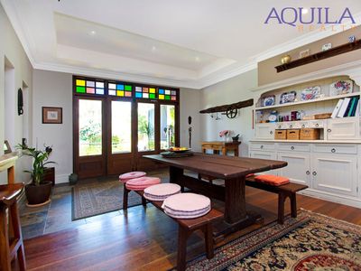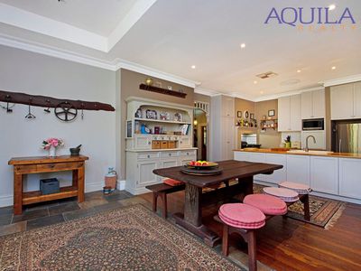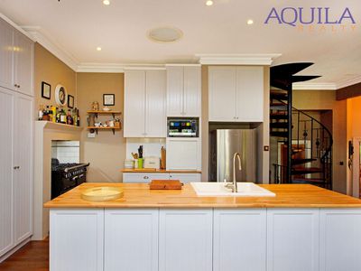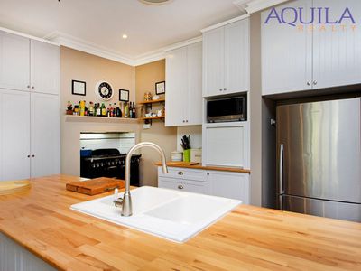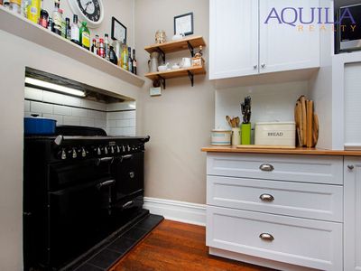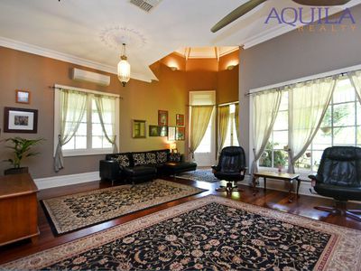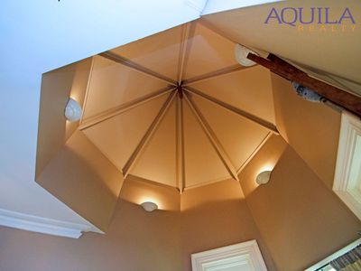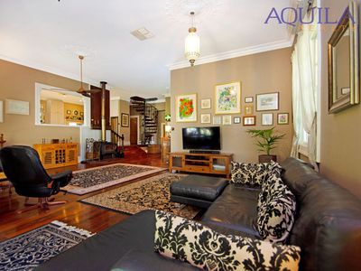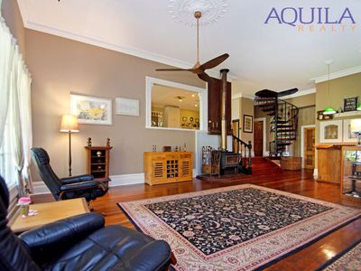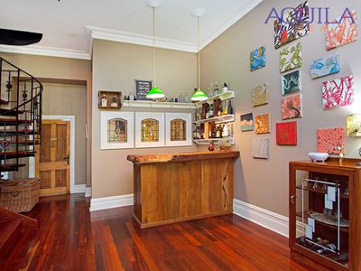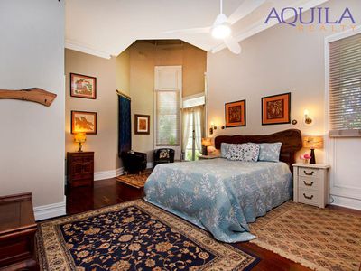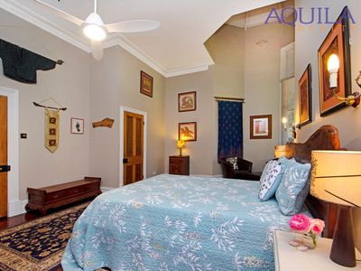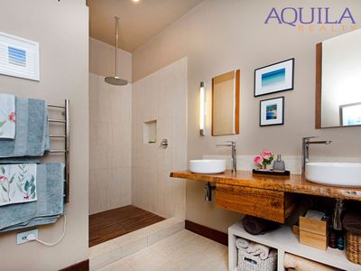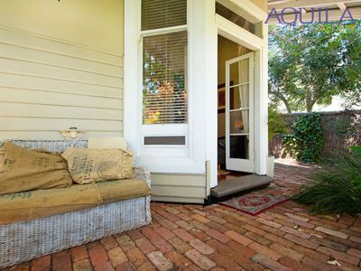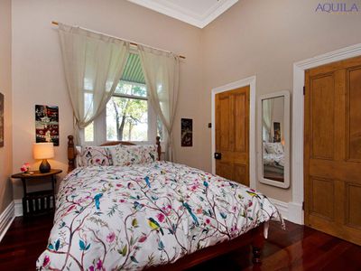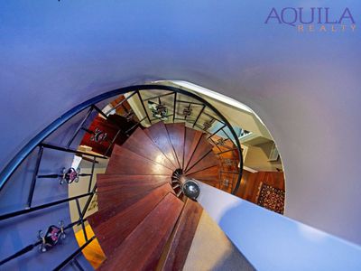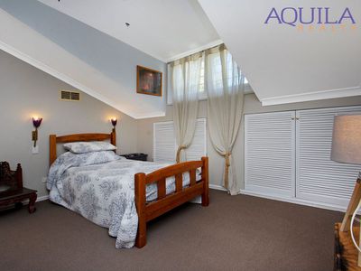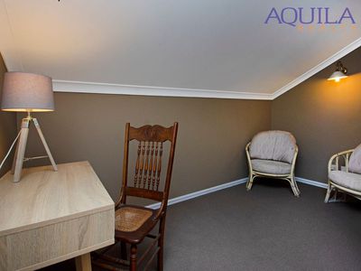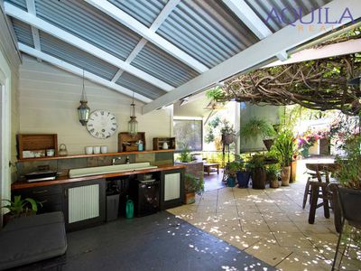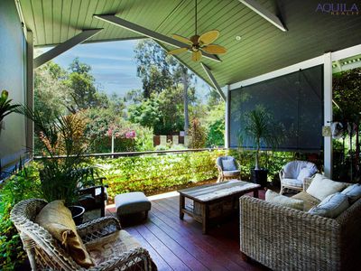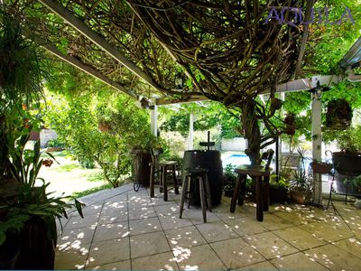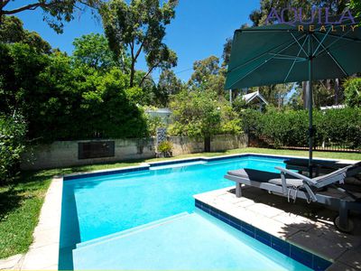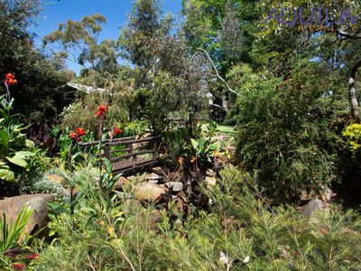THE FEATURES YOU WILL LOVE:
This majestic residence has been beautifully renovated and extended to create a spacious, modern family home with period detailing that retains the character and charm of its era. Surrounded by meandering gardens and a stunning, landscaped winter creek overlooking Darlington Oval, this magnificent home boasts up to six bedrooms, two bathrooms, endless living areas, a fabulous pool and alfresco entertaining that will take your breath away.
- Spacious versatile 303sqm floorplan
- Up to 6 bedrooms and 2 bathrooms
- Picket fences. Recycled brick paths
- Fireplaces, mantles and chimney pots
- Heritage with a modern renovation
- Jarrah weatherboard and zinc roof
- A warming rustic charm throughout
- Three separate spacious living zones
- Stately library plus an extra activity
- An inviting concrete in ground pool
- A barn style 7.5 x 8.5m workshop
- Simple beautiful established gardens
- Spectacular winter creek with bridge
- 2,074sqm block. Short walk to Village
- Simply magnificent Darlington address
THE LIFESTYLE YOU WILL LIVE:
There is so much living to be done in this incredible home and so many spaces in which to do it. Soaring 3.6m ceilings, exquisite period detailing and polished Jarrah floorboards throughout are just the beginning. The open plan kitchen, dining and living area is modern yet rustic with timber bench tops, a massive freestanding Falcon electric oven and gas cooktop, and stainless-steel dishwasher.
From the kitchen you can view the activities in the sunken, sprawling lounge and games room. What a sensational space! It has a bar, slow combustion fire, reverse cycle air-conditioner and one of two lofty cupolas drawing your eyes upwards and adding dramatic flair to the roof line. All along this north-facing side of the house, from the living, lounge and games room, there are windows and doors opening out to the glorious alfresco deck, which makes casual entertaining so enjoyable, it’ll be an everyday pursuit.
A stately library and sitting room by the graceful foyer have walls bedecked in beautiful Jarrah bookcases and a window seat looking out over the front verandah and lawn. It has a charming fireplace and ornate ceiling roses and cornicing, which feature throughout the home.
You’ll feel like the royalty in this master suite. Vast, grand yet simple, this magnificent space has a contemporary, fully renovated ensuite, a walk-in robe and views across the garden to Darlington Oval from the bay window beneath another soaring 8m cupola (steeple). The junior bedrooms are located throughout the house: one overlooking the pool at the front, one by the master, another attached to a walk-through activity/TV room, and another hidden up a winding, wrought iron staircase to the second floor. This loft bedroom has a wall-mounted air-conditioner and its own little activity space next door that would alternatively make a great storeroom. These bedrooms share a powder room and the spacious family bathroom, which like the ensuite, has also been treated to a sleek, modern makeover.
The sprawling, landscaped grounds of this superb property are beautiful without being formal or fussy. A charming white timber portico welcomes guests in from the street down a brick pathway flanked by lawn and the fabulous below ground pool. Elegant wisteria fittingly graces the iron lacework veranda that wraps around from the tandem carport to the alfresco dining terrace and lounge deck on the north side, which sits beneath a lofty gable roof patio. The winter creek that emerges from the ground in the middle of the lawn has been landscaped with granite boulders to create a truly spectacular amenity. Beyond this, a separate gated driveway accesses the powered workshop/double garage. If the kids ever get tired of playing in the concrete below ground pool, there is a back gate leading to the oval and skate park.
This is a premium address in sought-after Darlington where everything is at your fingertips, including a variety of excellent public and private schools, transport links, shops, services, and sporting facilities. It’s just a short stroll to Darlington Village or for more substantial shopping head into Midland, which is less than 10 minutes away.
WHAT YOU NEED TO DO:
Call the exclusive listing agent Brad Errington on 0403 929 585, to bring the family through this cracking home!!
Brad Errington | Professional | Ethical | Local | Results
EXTRA DETAILS YOU MAY NEED:
LOT
Overlooks Darlington Oval and Skate Park
Street front lot
R5 Zoning
Green title
Lot: 10
Plan: P3361
Volume: 1411
Folio: 817
Faces: North east
Area of land: 2074sqm
Gentle slope front to rear
Natural creek runs through
White timber picket front fence
Full side fencing
Rear gate for park access
Rear railway walk trail and cycle path
Two entry driveways
Double rusted steel entry gates from driveway
Loads of parking available
Fire prone area: yes
Bush fire plan: yes
Flood Prone Area: No
LPS 17 7Aircraft Noise: No
Stormwater management: Soak wells and runoff
Bin day: Wednesday
SERVICES
Mains power (3 phase)
Septic system (left rear corner of lot)
Mains water
Gas bottles (2)
Fibre to the node NBN internet connection. For available speeds, please check with your provider
Wired for foxtel
Solar storage hot water system with electric booster with timer
Digital aerial and aerial connections
2 x Front tap
1 Rear taps
Reverse cycle wall split system air conditioning
Evaporative air conditioning
Older style wall mount air conditioner upstairs
Ceiling fans
Telephone line (Library)
Wood heater
Garden reticulation
House has been rewired to be compliant
ENERGY EFFICIENCY
Roof insulation. Unknown type
Solar hot water
COMPLIANCE
Compliant for Residual Current Devices (RCD)
Compliant for hard wired smoke detectors (3 hardwired)
SHIRE APPROVALS
Boundary Fence – 1995
Retaining Wall – 2000
Shed – 2000
Carport – 2001
Additions – 2002
Multiple – 2005
Retaining Wall – 2006
Alterations – 2006
Pool – 2006
Addition – 2011
Dwelling - unknown
Plans for an extension upstairs have been drawn
RATES and COSTS:
Land rates $2700 per year approximately
Water Rates $265 per year approximately
GENERAL NOTES:
Picket constructed personal entry gate from street
Recycled brick path to veranda
Picket fences and recycled bricks
Double vehicle entry points
Parking on each side of the block
Double rusted steel entry gates
Caravan parking
$20000 for granite rock features
50 year old wisteria (Purple)
Reticulated yard
Timber verandah at the rear
Concrete verandas at the front
Timber floorboards
Chimney pots
2 chimneys
Winter creek with rock features
Renovated bathrooms
Near new kitchen
2 Copulas (steeple) 7.8m high
Lower living 3.6m ceiling heights
Upper level 3m ceilings
POOL
Concrete below ground pool with sun bathing deck
Salt water
Mix of Toodyay Stone and Limestone look paving
Buffalo Lawn
Glass and wrought iron style fencing
2 entry gates
Pergola with established Wisteria
Limestone retaining wall
GARAGE
Brick paved driveway
Remote entry door
3 cars long
Shopper entry to laundry
WORKSHOP
8.5m x 7.5m
Double entry doors
Personal access door
Barn style
Steel constructed wall frames
Power and lights
Concrete flooring
WHEN CAN THE BUYER TAKE POSSESSION:
As per the 2018 Joint Form of General Conditions for the sale of property by offer and acceptance, the buyers can take possession of the property at 12noon the day following settlement or sooner by mutual agreement with the seller.
BUYER/S, PLEASE NOTE
Whilst all care has been taken in preparation of the above list of features, inclusions and exclusions, there may be some unintentional errors or misrepresentation by the selling agent. Buyers please note: the detail included herein should be confirmed by you by visual inspection of the property, or by obtaining a pre-purchase inspection. Making an offer deems that you have checked and are satisfied with the property subject to only your contractual terms.
*COVID-19 PROPERTY INSPECTION INFORMATION*
Considering recent events, Aquila Realty have taken the appropriate measures to minimise the risk of the Corona virus (COVID-19) outbreak to our staff, clients, and customers. As news concerning the spread of Corona virus continues to unfold, we kindly ask that you DO NOT
attend a private appointment, if:
- You are feeling unwell
- Have been in contact with someone diagnosed with Corona virus or have been in contact with someone who has recently been overseas
- You are under strict self-isolation instructions
- You have tested positive to Corona virus yourself
If attending a private appointment, please ensure you always practice social distancing (minimum 1.5 metres), keeping in mind to refrain from touching surfaces, door handles, cupboards, drawers, walls, etc. when inspecting the property. To access the property, you must supply your full contact details to allow for Aquila Realty to comply with the statutory contact tracing requirements.
Features
Floor Plan
Floorplan 1
