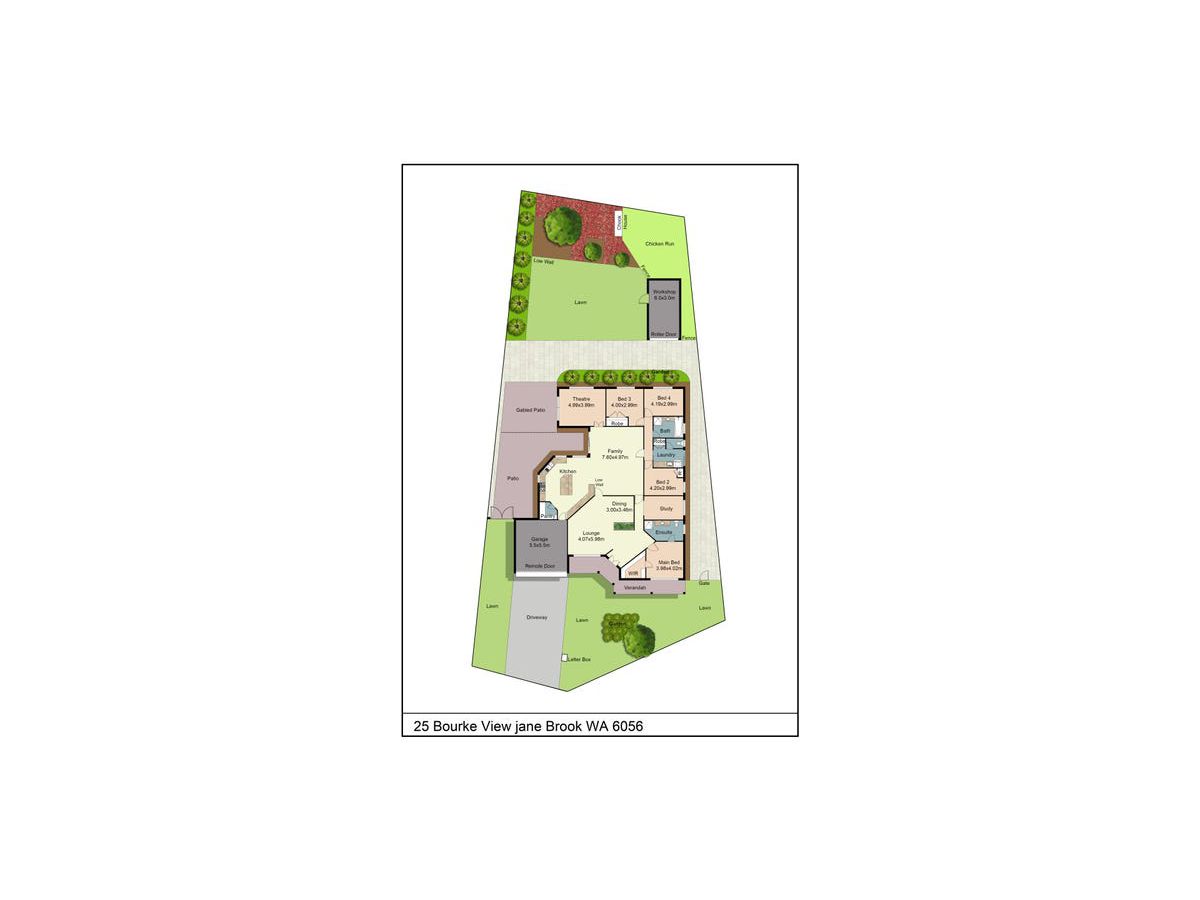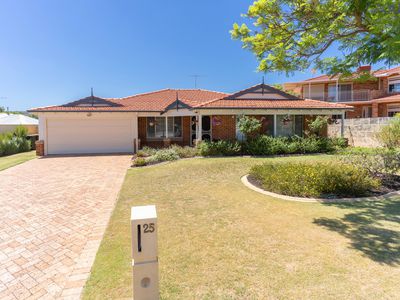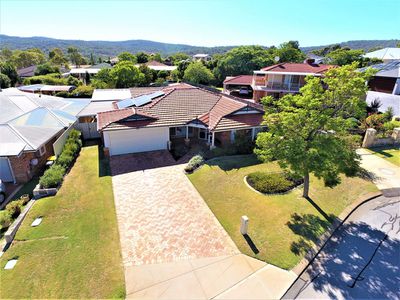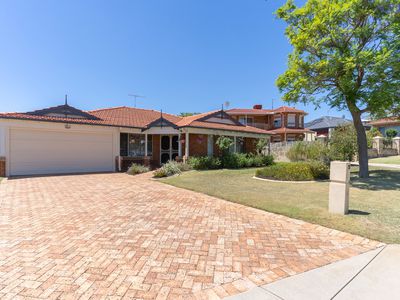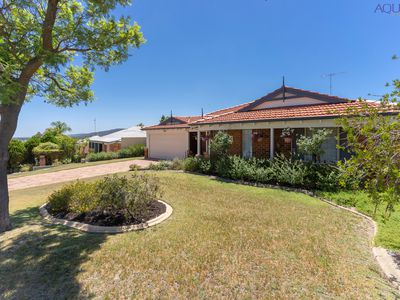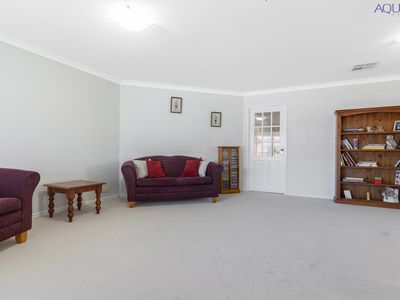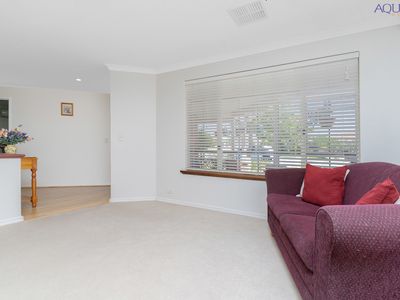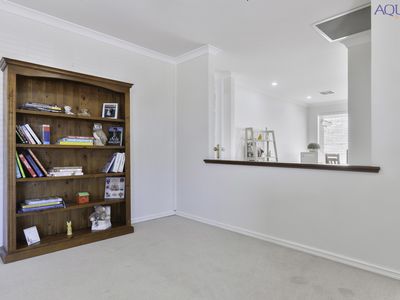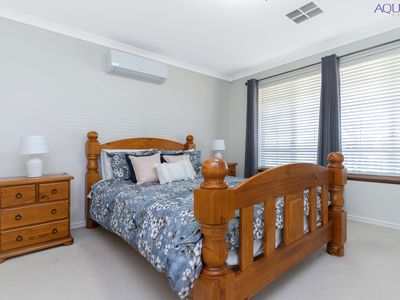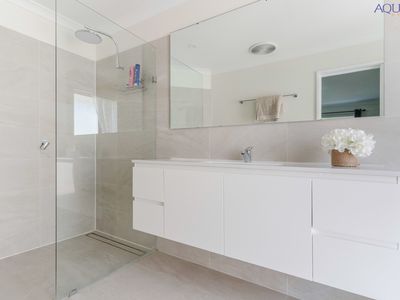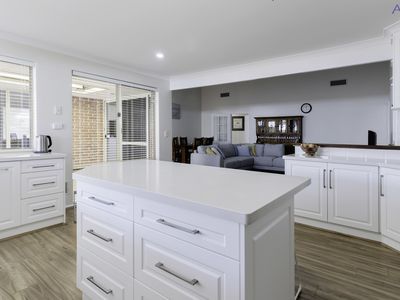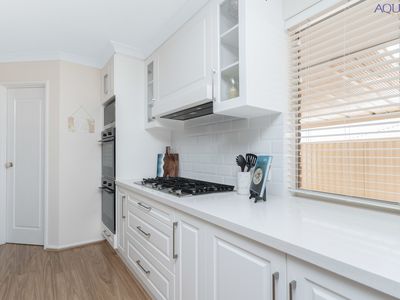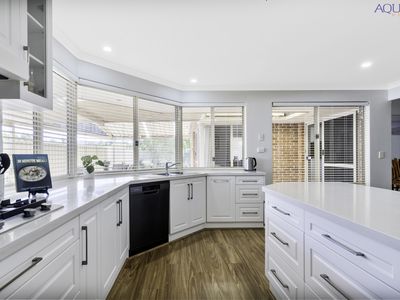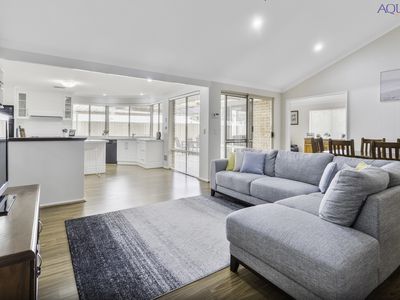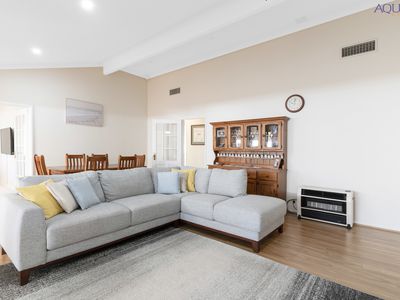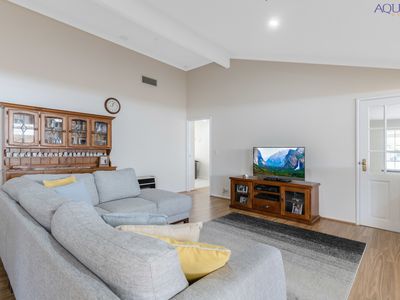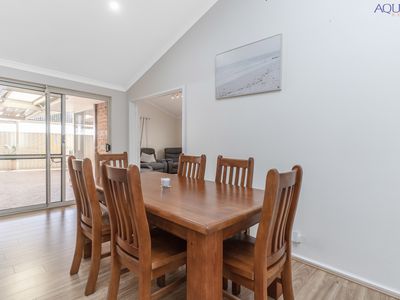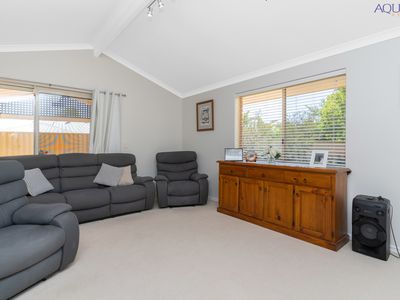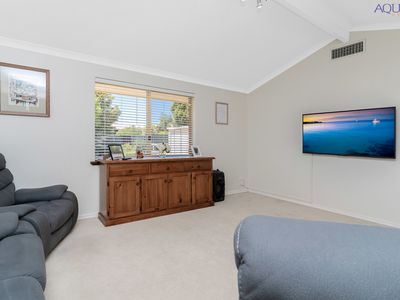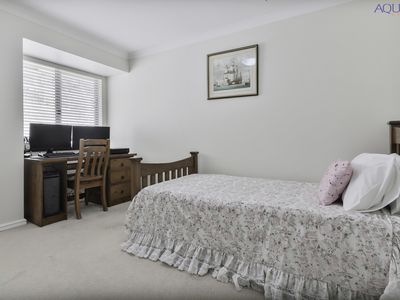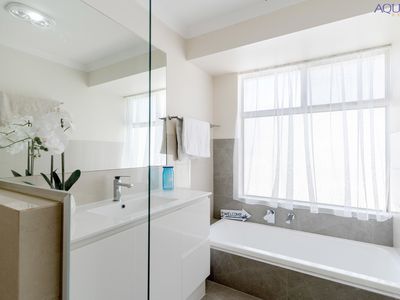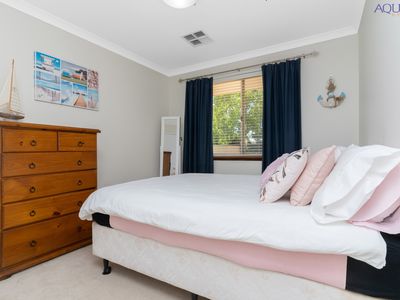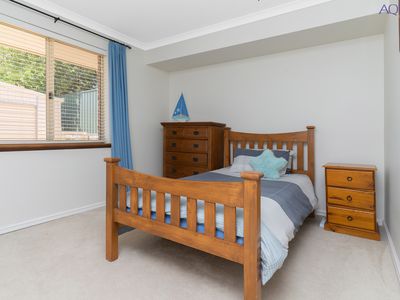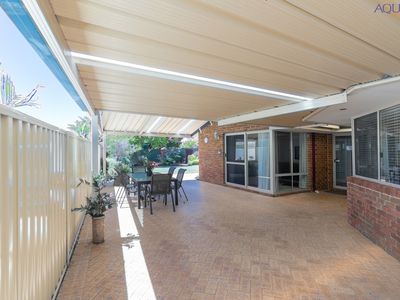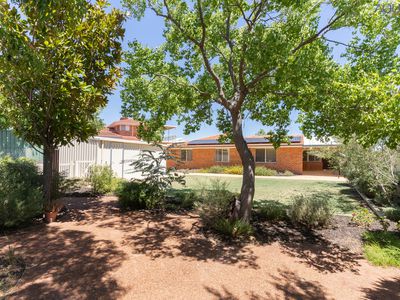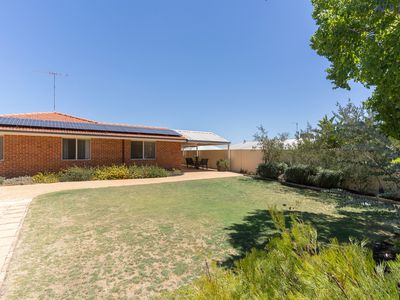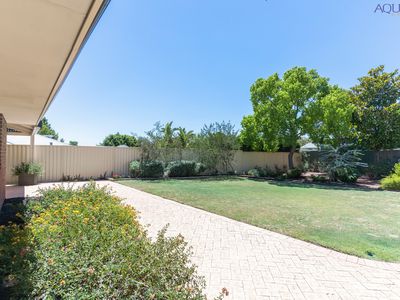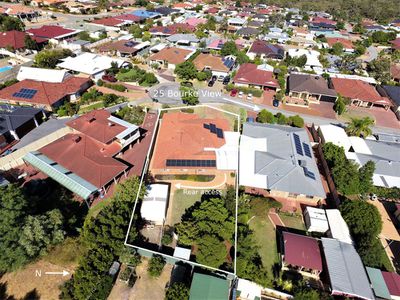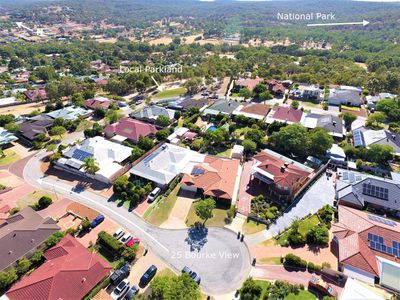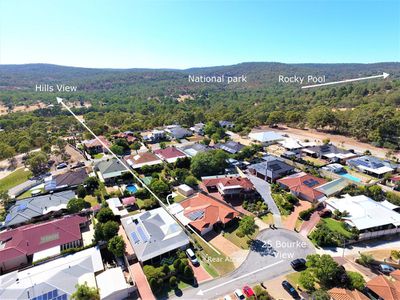ABOUT
No matter how much you love your family, everyone needs their SPACE! And at 25 Bourke View, Jane Brook... boy do we have SPACE! The living areas are huge, the kitchen is massive, the minor bedrooms are queen sized, the master suite is king sized, the yard is one of the biggest you'll find and all completely renovated to perfection. What more could you want!
WHY BUY 25 BOURKE VIEW?
That's easy! After its recent $80,000 contemporary renovation, it presents better than new, and represents simply unbeatable value.
SOME THINGS YOU SHOULD KNOW
* An exceptional 967sqm oversize block
* 3 generous minor bedrooms. Built ins
* A king master with a stunning ensuite
* A total of 5 big living zones to enjoy
* Lounge, Dining, family, meals, theatre
* Large bright study to work from home
* Soaring raked ceilings. Beautiful floors
* A ducted reverse cycle Air Conditioner
* Alarm system plus an extra split system
* Colorbond gabled patio for entertaining
* Rear access. 6mx3m Powered workshop
* Surrounded by other quality residences
PERFECT FOR
- Large families
- Up sizing buyers
- Executive living
- Rear access
WHAT YOU NEED TO DO
Call the exclusive listing agent Brad Errington on 0403 929 585, to bring the family through this cracking home!!
Brad Errington | Professional | Ethical | Local | Results
EXTRA DETAILS YOU MAY NEED
LOT
Lot number: LOT 62
Plan: P019600
Volume: 1991
Folio: 631
Block size: 967qm
Zoning: R12.5
Aspect: Westerly direction
Bush fire Prone Area: Yes, as per Imaps.Swan.wa.gov.au
Flood plain: No as per Imaps.Swan.wa.gov.au
LPS 17 Aircraft Noise: No as per Imaps.Swan.wa.gov.au
Heritage listed: No as per Imaps.Swan.wa.gov.au
Easements: Yes, for sewerage connection. Along rear fence
Restrictive covenant: Yes, as per title
Local Government Authority: City of Swan
Bin day is: Tuesday
Flat and level with slope down to street
Fully fenced with Colorbond fencing
Rear access side double gate
Pet friendly yard
SERVICES CONNECTED TO THE PROPERTY
Mains water
Mains sewer
Mains gas
Remote garage door
Telephone
NBN fibre to the node (FTTN) internet connection. For available speeds, please check with your provider
Intramaps.com.au/swan indicate stormwater management is via a council connection
Solar system 6.6kw at 7.8c approximately from Solar Gain
Automatic reticulation fitted. Very rear yard not reticulated
Front tap
Rear tap
Instant gas hot water system
The roof is insulated. Thought to be blow in insulation
Jujitsu ducted reverse cycle air conditioning
Main bedroom has a reverse cycle split system
Security doors on all external door
Ax Aerial points
6m x 4m workshop, with roller door, personal access door, concrete floor with power and lights
The home is fitted with a gas bayonet
COMPLIANCES
The property is
• Compliant for Residual Current Devices (RCD)
• Compliant for hard wired smoke detectors (2 years old)
SHIRE APPROVALS:
Dwelling - 1994
Side patio - 2000
Shed - 2006
RATES:
Shire rates approximately: $ 2640.00
Water Rates per year approximately: $1254.35
DWELLING:
Year built: 1994
Double brick walls
Clay tiled roof
Timber roof structure
Concrete house pad
Painted gutters
Aluminium windows with locks
4 bedrooms (all with robes)
2 Bathroom
Colorbond side patio
Various ceiling heights, ranging from 2.4m to 3.6m. raked and cathedral style
Cove cornicing
White painted ceilings
Double garage with remote door
Shopper entry
KITCHEN
Recently renovated
Cupboards are slow close everything.
Sliding bin drawer. Double bin
Spice drawers
2 x Electrolux 600mm oven
Electrolux cook top 5. Gas. 900mm
Westinghouse dishwasher
Integrated Electrolux rangehood 900mm
40mm Caesar Stone bench top
Overhead cupboards
Walk in pantry
Breakfast bar
Fridge water tap
Fridge recess is 960mm x 1800mm
Microwave recess
Shopper entry
RECENT EXPENDITURE
$80000 in renovations
NON WORKING ITEMS
Nil
KEY AVAILABILITY
2 garage remote controllers plus 1 about 90%
Window lock keys
ITEMS INCLUDED IN THE SALE
Shed
Dishwasher
Tv brackets
Laundry clothes dryer bracket
ITEMS NOT INCLUDED IN THE SALE:
All items of a personal nature will be removed upon settlement
WHEN CAN THE BUYER TAKE POSSESSION:
As per the 2018 Joint Form of General Conditions for the sale of property by offer and acceptance, the buyers can take possession of the property at 12noon the day following settlement or sooner by mutual agreement with the seller.
BUYERS PLEASE NOTE
Whilst all care has been taken in preparation of the above list of features, inclusions and exclusions, there may be some unintentional errors or misrepresentation by the selling agent. Buyers please note: the detail included herein should be confirmed by you by visual inspection of the property, or by obtaining a pre-purchase inspection. Making an offer deems that you have checked and are satisfied with the property subject to only your contractual terms.
*COVID-19 PROPERTY INSPECTION INFORMATION*
Considering recent events, Aquila Realty have taken the appropriate measures to minimise the risk of the Corona virus (COVID-19) outbreak to our staff, clients, and customers. As news concerning the spread of Corona virus continues to unfold, we kindly ask that you DO NOT
attend a private appointment, if:
- You are feeling unwell
- Have been in contact with someone diagnosed with Corona virus or have been in contact with someone who has recently been overseas
- You are under strict self-isolation instructions
- You have tested positive to Corona virus yourself
If attending a private appointment, please ensure you always practice social distancing (minimum 1.5 metres), keeping in mind to refrain from touching surfaces, door handles, cupboards, drawers, walls, etc. when inspecting the property. To access the property, you must supply your full contact details to allow for Aquila Realty to comply with the statutory contact tracing requirements.
Features
Floor Plan
Floorplan 1
