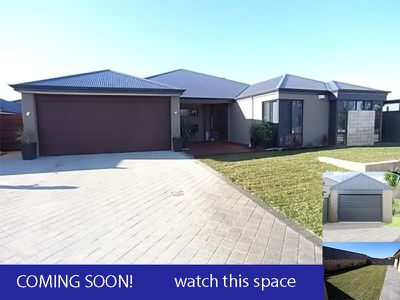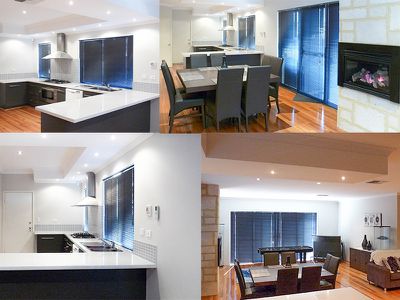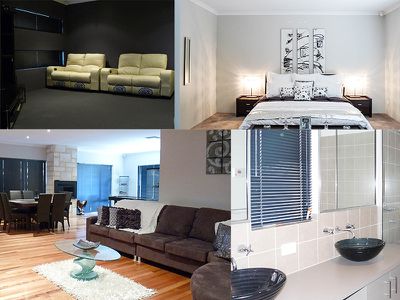This family size 2010 built home offers plenty of space for the growing family with loads of living areas to either separate the broods in a mood or to enjoy internal activities.
Approximately 242sqm of living comprising of 3 living areas and 4 bedrooms plus study or 5th bedroom if desired.
Externally, set on a 680 sqm traditional lot with gable patio entertaining, sizable garden areas and a 6 x 4.5m work shed for the hobbyist.
There is some high specification finishings throughout that pull this BIG house into homely charm category.
Entrance statement decking to the front, Tasmanian Oak timber flooring flows throughout, limestone feature fireplace, high ceilings throughout.
Highlighted Features:
- Main Bedroom has His/hers Walk in Robes.
- Ensuite has double featured basins, Extra Size Shower
- Other Bedrooms are double size
- Separate Powder Room
- Main Bathroom has a Free Standing Featured Bathtub
- Office Nook/Kids Computer Area with Internet point
- Entrance to front door is Batu timber decking
- Front Door is 1200mm wide with Glass/Timber Panels
- Home Theatre with mood lighting, French door entrance
- Tasmanian Oak Solid Timber flooring through to all living areas & passageways
- Evaporative ducted air conditioning throughout
- Rinnai Temp Controlled Gas Heating System w/controls in Kitchen/Ensuite
- Featured Limestone Gas Fireplace in Games/Living area
- Double Remote Garage Door with shoppers access to kitchen
- Gourmet Kitchen with Granite bench tops and plenty of drawers
- 900mm Gas Hotplate & Elect Oven
- Wrap around Bulkhead with down lights over kitchen breakfast bar
- High 31c Ceilings Throughout
- Panel feature Internal Doors
- Side Access to rear, enough for a vehicle/boat/trailer
- Huge Pergola (10mx4.5m) covering Entertainment area
- 3rd Garage/Workshop, Brick/Iron built, Powered, 6mx4.5m
- Room for a pool
- Backyard big enough for kids play equipment




